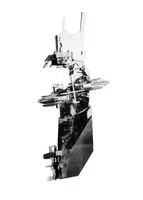Invite Friends and Get Free Coins for Both
5029
Lililian Tam
Sketch Rendering
Realistic 
"A high-contrast, black-and-white hand-drawn conceptual floor plan, with a focus on geometric shapes, clean lines, and minimalistic design. The layout is abstract and futuristic, featuring a series of interconnected spaces that suggest a dynamic, flexible use of the environment. The plan includes bold, dark areas representing walls and enclosures, contrasted by lighter zones indicating open, fluid spaces. The composition is marked by sharp lines, angular forms, and the occasional curve, with an emphasis on clear spatial organization. The floor plan captures a sense of openness and movement, with carefully placed blocks and voids creating a harmonious balance of negative space. The drawing evokes a sense of conceptual architecture, inspired by modernist and deconstructivist styles, with a high level of detail and precision, yet abstract in its overall expression."

Style:
Common-None
Mode:
Depth
1
Remix
No comments yet
this black and white drawing is a drawing of a city with buildings
Cantilevers
Multistorey
Revit
Rectilinear
Archigram
Cutaways

0
LikeReport
5029
Lililian Tam
Sketch Rendering
Realistic 
"A high-contrast, black-and-white hand-drawn conceptual floor plan, with a focus on geometric shapes, clean lines, and minimalistic design. The layout is abstract and futuristic, featuring a series of interconnected spaces that suggest a dynamic, flexible use of the environment. The plan includes bold, dark areas representing walls and enclosures, contrasted by lighter zones indicating open, fluid spaces. The composition is marked by sharp lines, angular forms, and the occasional curve, with an emphasis on clear spatial organization. The floor plan captures a sense of openness and movement, with carefully placed blocks and voids creating a harmonious balance of negative space. The drawing evokes a sense of conceptual architecture, inspired by modernist and deconstructivist styles, with a high level of detail and precision, yet abstract in its overall expression."

Style:
Common-None
Mode:
Depth
1
Remix
No comments yet



























