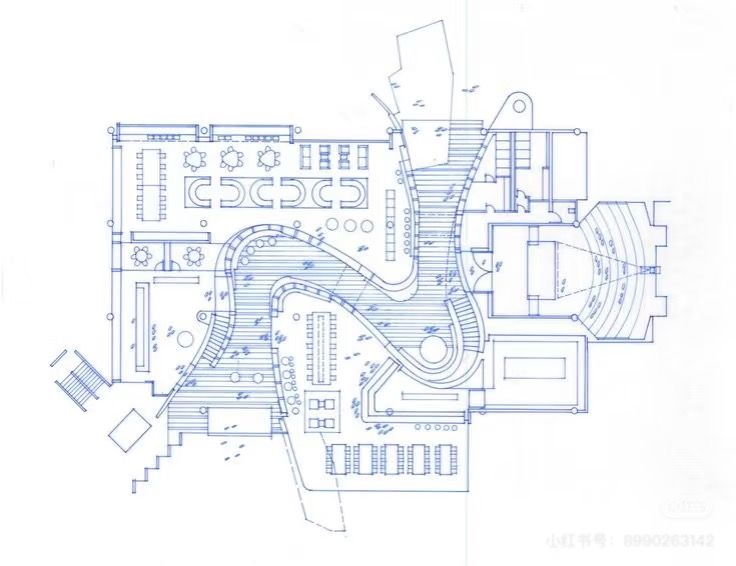Invite Friends and Get Free Coins for Both

a floor plan of the inside of an office
2581
Aina Giménez Cros
Sketch Rendering
v2 
Organic and fluid distribution for a coworking

Style:
Illustration-Vector 05
Scene:
Floor Plan,Break Areas,Lounges,Meeting And Conference Rooms,Office Desks,Entrance
Mode:
Precision Concept
Creativity:
100
0
Remix
0
LikeNo comments yet
More similar content
a floor plan of the inside of an office
2581
Aina Giménez Cros
Sketch Rendering
v2 
Organic and fluid distribution for a coworking

Style:
Illustration-Vector 05
Scene:
Floor Plan,Break Areas,Lounges,Meeting And Conference Rooms,Office Desks,Entrance
Mode:
Precision Concept
Creativity:
100
0
Remix
0
LikeNo comments yet


























