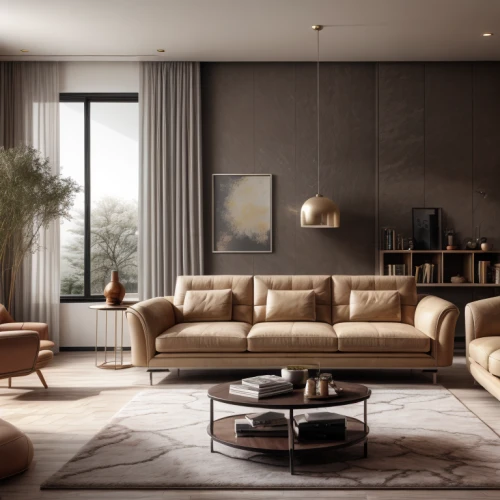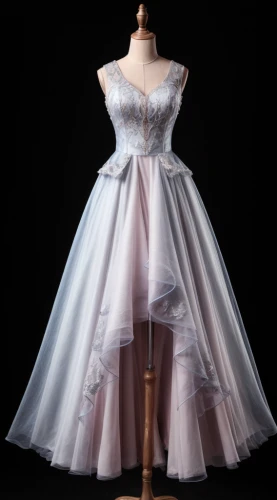4325
k***************@gmail.com
2
Remix
3
Me gusta
2421
Salman Khan
2024-4-8
Structure Requirements Ground Floor 1. 20 seater living room , bar counter , dining table (can be cone) 2. Masterbedroom + walkin + toilet 3. Kitchen 4. Store 5. Powder toilet First Floor 1. Master Bedroom + walkin + toilet 2. Guest Bedrooms- 2nos 3. Terrace or balcony Points to remember 1. Master Toilets to have double sink and separate wc and shower area 2. Servant room at back of the plot housing 2 families 3. Usable terrace (no sloping roof) 4. 2 bedrooms ground n 2 bedrooms 1st floor
Responder
Informe
Variación de Imagen de Imagen AI de idea de diseño generada por k***************@gmail.com 511210871382405 | PromeAI
4325
k***************@gmail.com
2
Remix
3
Me gusta
2421
Salman Khan
2024-4-8
Structure Requirements Ground Floor 1. 20 seater living room , bar counter , dining table (can be cone) 2. Masterbedroom + walkin + toilet 3. Kitchen 4. Store 5. Powder toilet First Floor 1. Master Bedroom + walkin + toilet 2. Guest Bedrooms- 2nos 3. Terrace or balcony Points to remember 1. Master Toilets to have double sink and separate wc and shower area 2. Servant room at back of the plot housing 2 families 3. Usable terrace (no sloping roof) 4. 2 bedrooms ground n 2 bedrooms 1st floor
Responder






 Copiar enlace
Copiar enlace


























