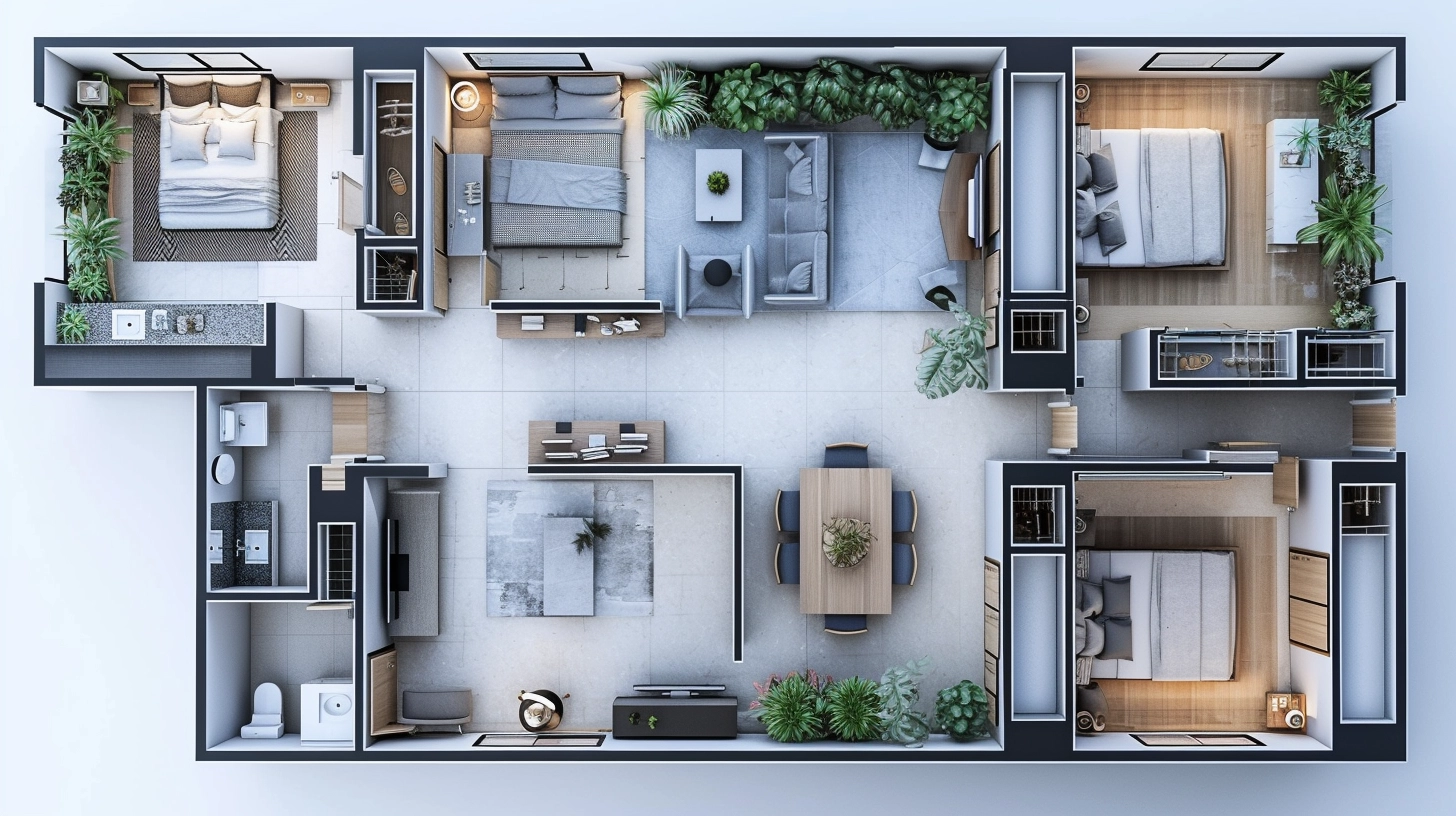Invita Amigos y Obtén Monedas Gratis para Ambos

2149
Malak Ghoneim
Renderizado de Bocetos
v2 
Here is a prompt for creating a highly detailed, photorealistic 3D render of a floor plan for a modern, high-end restaurant with an indoor swimming pool:
Prompt:
Create a 3D architectural visualization of a contemporary, coastal restaurant with an indoor swimming pool. The restaurant should be located in a scenic, beachfront setting with views of the ocean.
The key elements to include in the design and rendering:
Spacious, open-concept dining area with floor-to-ceiling windows overlooking the indoor pool and ocean
Fully-equipped commercial kitchen with premium, stainless steel appliances
Elegant, L-shaped bar and lounge seating area
Luxurious indoor swimming pool surrounded by a wood-paneled pool deck and lounge chairs
Outdoor patio dining terrace with a view of the pool and coastline
Cohesive, high-end interior design using natural materials like wood, stone, and glass
Warm, ambient lighting to create a refined, sophisticated ambiance
Lush, tropical landscaping around the exterior of the building, including palm trees, greenery, and water features
The floor plan should showcase an efficient, fluid layout that seamlessly integrates the various functional areas - dining, bar, kitchen, and pool. Render the scene using advanced 3D modeling, lighting, and post-processing techniques to achieve a photorealistic, immersive quality.
Capture the overall essence of a luxurious, yet relaxed coastal dining experience that blends indoor and outdoor elements.

Estilo:
Fotografía-Natural
Escena:
Plano del Piso,Ocio Nórdico,Día,Durabilidad Alemana
Modo:
Esquema
2
Remix
0
Me gustaAún no hay comentarios
Más contenido similar
2149
Malak Ghoneim
Renderizado de Bocetos
v2 
Here is a prompt for creating a highly detailed, photorealistic 3D render of a floor plan for a modern, high-end restaurant with an indoor swimming pool:
Prompt:
Create a 3D architectural visualization of a contemporary, coastal restaurant with an indoor swimming pool. The restaurant should be located in a scenic, beachfront setting with views of the ocean.
The key elements to include in the design and rendering:
Spacious, open-concept dining area with floor-to-ceiling windows overlooking the indoor pool and ocean
Fully-equipped commercial kitchen with premium, stainless steel appliances
Elegant, L-shaped bar and lounge seating area
Luxurious indoor swimming pool surrounded by a wood-paneled pool deck and lounge chairs
Outdoor patio dining terrace with a view of the pool and coastline
Cohesive, high-end interior design using natural materials like wood, stone, and glass
Warm, ambient lighting to create a refined, sophisticated ambiance
Lush, tropical landscaping around the exterior of the building, including palm trees, greenery, and water features
The floor plan should showcase an efficient, fluid layout that seamlessly integrates the various functional areas - dining, bar, kitchen, and pool. Render the scene using advanced 3D modeling, lighting, and post-processing techniques to achieve a photorealistic, immersive quality.
Capture the overall essence of a luxurious, yet relaxed coastal dining experience that blends indoor and outdoor elements.

Estilo:
Fotografía-Natural
Escena:
Plano del Piso,Ocio Nórdico,Día,Durabilidad Alemana
Modo:
Esquema
2
Remix
0
Me gustaAún no hay comentarios



























