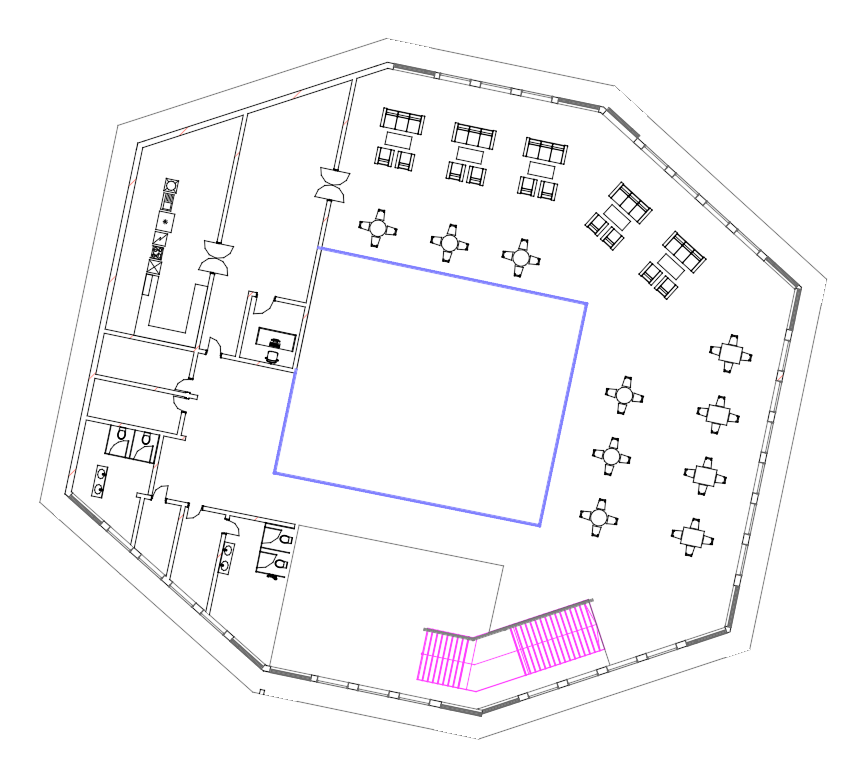Invita Amigos y Obtén Monedas Gratis para Ambos

0757
Mbuya Castro
Renderizado de Bocetos
v2 
using the outline given
Design a restaurant on the 2nd floor a bus terninus on one side with the stairs pn the bottom side the x marks a void in the floor plan to lowwer floors for lighting
the kitchenof the restaurant should have chefs office kitchen area storage area and changing rooms and washroom for the restaurant employees
the plan should also include a washroom for the restaurant clients
the washrooms gouls be located on the walls along the ouline indicated by the two lines
Plan view, commercial space, architecture concept sketch,

Estilo:
Arte Conceptual-Ciencia Ficción 23
Escena:
Plano del Piso
Modo:
Preciso
Arte:
79%
0
Remix
0
Me gustaAún no hay comentarios
Más contenido similar
0757
Mbuya Castro
Renderizado de Bocetos
v2 
using the outline given
Design a restaurant on the 2nd floor a bus terninus on one side with the stairs pn the bottom side the x marks a void in the floor plan to lowwer floors for lighting
the kitchenof the restaurant should have chefs office kitchen area storage area and changing rooms and washroom for the restaurant employees
the plan should also include a washroom for the restaurant clients
the washrooms gouls be located on the walls along the ouline indicated by the two lines
Plan view, commercial space, architecture concept sketch,

Estilo:
Arte Conceptual-Ciencia Ficción 23
Escena:
Plano del Piso
Modo:
Preciso
Arte:
79%
0
Remix
0
Me gustaAún no hay comentarios



























