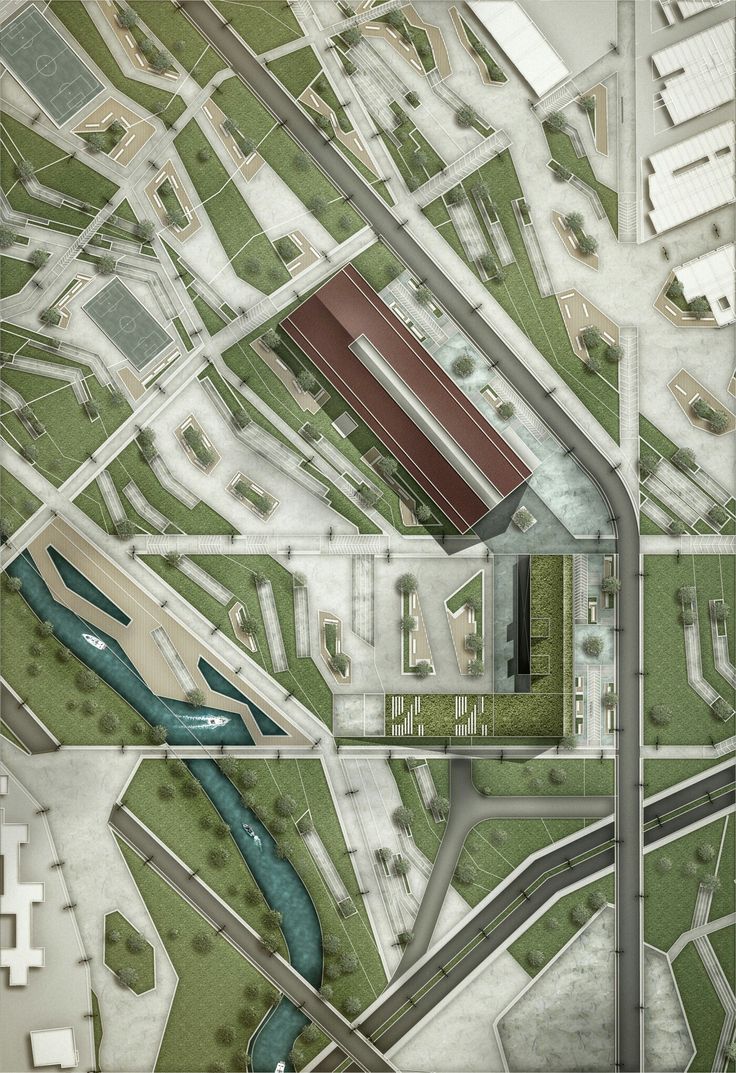Invita Amigos y Obtén Monedas Gratis para Ambos

an aerial view of the city center is shown
4101
Felix Londoño
Renderizado de Bocetos
v2 
"Create an architectural site plan illustration of a residential development project with individual lots and shared community areas, based on the provided layout. The design should respect the specific lines of the lots and common areas, highlighting green spaces, pathways, water features, and amenities. Apply an artistic, watercolor-style rendering with soft, blended colors to give a hand-painted, illustrative look. Emphasize details like trees, pathways, and borders with subtle textures, using a warm and inviting color palette to enhance the aesthetic appeal of the residential environment."

Estilo:
Fotografía-Realista
Escena:
Plan de Paisaje
Modo:
Esquema
Creatividad:
5
Perspectiva:
Vista Superior
1
Remix
0
Me gustaAún no hay comentarios
Más contenido similar
an aerial view of the city center is shown
4101
Felix Londoño
Renderizado de Bocetos
v2 
"Create an architectural site plan illustration of a residential development project with individual lots and shared community areas, based on the provided layout. The design should respect the specific lines of the lots and common areas, highlighting green spaces, pathways, water features, and amenities. Apply an artistic, watercolor-style rendering with soft, blended colors to give a hand-painted, illustrative look. Emphasize details like trees, pathways, and borders with subtle textures, using a warm and inviting color palette to enhance the aesthetic appeal of the residential environment."

Estilo:
Fotografía-Realista
Escena:
Plan de Paisaje
Modo:
Esquema
Creatividad:
5
Perspectiva:
Vista Superior
1
Remix
0
Me gustaAún no hay comentarios


























