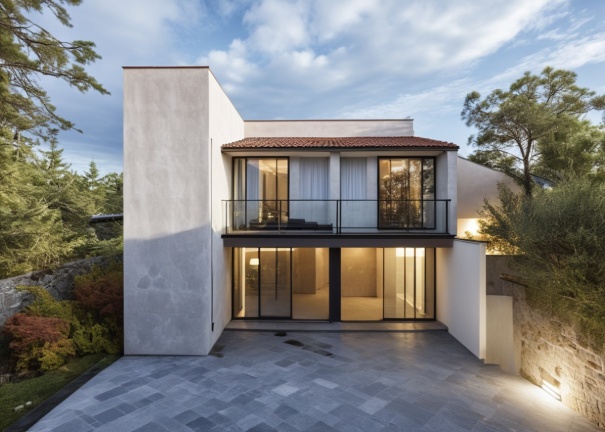Invita Amigos y Obtén Monedas Gratis para Ambos

a white house with glass sliding doors and grass
3477
Mich M.
Renderizado de Bocetos
v2 
House facade with a white volume on the left, with two elongated windows on the inside of the volume. To enter the ground floor there is an elevated .18 cm stone hallway, two open windows on the ground floor that allow us to see the interior of the house, in the right window we can see a jacuzzi and in the left window on the ground floor we can reach the see part of the dining room. Upper floor with a minimalist railing (maintain railing volumetry) balcony and windows of the two bedrooms on the upper floor, from the windows above you can see the wooden door of the bedrooms and part of the bedroom, you can see part of the sloping roof with a baked red clay roof and in the background you can see the volume of the roof parapet. Elegant and autumnal vegetation on the sides of the house, add lighting inside the house and outside, add interesting sky and elegant lighting.

Estilo:
Fotografía-Realista
Escena:
Edificio de Residencias
Modo:
Estructura
Sugerencia Negativa:
i dont want the buillding to change.
Perspectiva:
Vista de Ángulo Amplio
Iluminación:
Iluminación Baja Clave
0
Remix
0
Me gustaAún no hay comentarios
Más contenido similar
a white house with glass sliding doors and grass
3477
Mich M.
Renderizado de Bocetos
v2 
House facade with a white volume on the left, with two elongated windows on the inside of the volume. To enter the ground floor there is an elevated .18 cm stone hallway, two open windows on the ground floor that allow us to see the interior of the house, in the right window we can see a jacuzzi and in the left window on the ground floor we can reach the see part of the dining room. Upper floor with a minimalist railing (maintain railing volumetry) balcony and windows of the two bedrooms on the upper floor, from the windows above you can see the wooden door of the bedrooms and part of the bedroom, you can see part of the sloping roof with a baked red clay roof and in the background you can see the volume of the roof parapet. Elegant and autumnal vegetation on the sides of the house, add lighting inside the house and outside, add interesting sky and elegant lighting.

Estilo:
Fotografía-Realista
Escena:
Edificio de Residencias
Modo:
Estructura
Sugerencia Negativa:
i dont want the buillding to change.
Perspectiva:
Vista de Ángulo Amplio
Iluminación:
Iluminación Baja Clave
0
Remix
0
Me gustaAún no hay comentarios



























