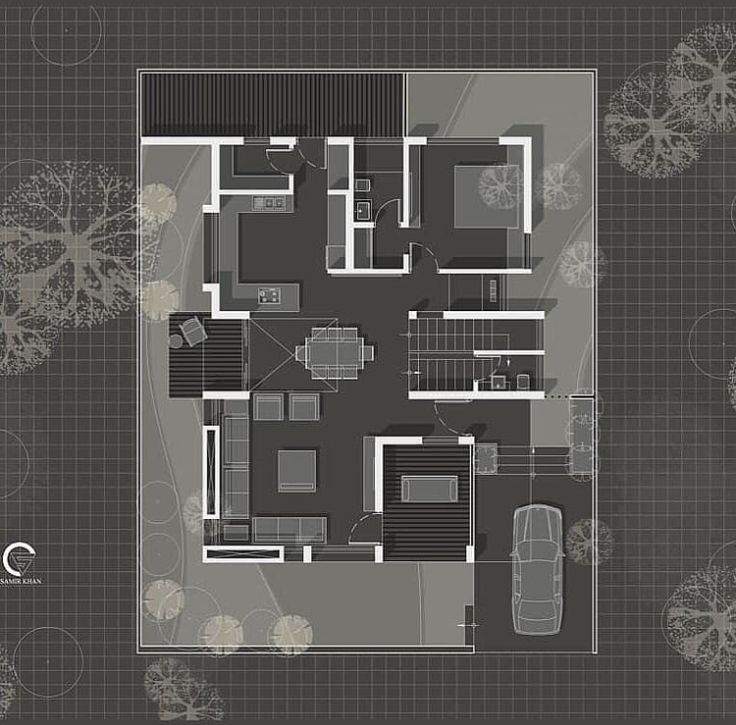Invita Amigos y Obtén Monedas Gratis para Ambos

an overhead view of the layout of a two bedroom, one bathroom and two living areas
8965
BENKHALED Amira
Renderizado de Bocetos
v2 
THIS is a floor plan of a building. It is a technical drawing that shows the layout of the building with various rooms and spaces. The building appears to be a modern and spacious structure with a flat roof.
The floor plan shows the main entrance, which is located on the middle side of the image. There is a staircase leading up to the entrance, and a small
There are several rooms on the ground floor, including a living room, a kitchen, a dining area, and a master bedroom. The living room has a large window on the corner, and the kitchen has a sink and a stove. The dining area has a table and chairs, while the bedrooms have a bed and a dresser. There are also two cars parked in the parking lot on the lower right corner of the plan.

Estilo:
Fotografía-Realista
Escena:
Plano del Piso,Moderno Nórdico,Modernismo En Capas,Capas Incrustadas
Modo:
Esquema
0
Remix
0
Me gustaAún no hay comentarios
Más contenido similar
an overhead view of the layout of a two bedroom, one bathroom and two living areas
8965
BENKHALED Amira
Renderizado de Bocetos
v2 
THIS is a floor plan of a building. It is a technical drawing that shows the layout of the building with various rooms and spaces. The building appears to be a modern and spacious structure with a flat roof.
The floor plan shows the main entrance, which is located on the middle side of the image. There is a staircase leading up to the entrance, and a small
There are several rooms on the ground floor, including a living room, a kitchen, a dining area, and a master bedroom. The living room has a large window on the corner, and the kitchen has a sink and a stove. The dining area has a table and chairs, while the bedrooms have a bed and a dresser. There are also two cars parked in the parking lot on the lower right corner of the plan.

Estilo:
Fotografía-Realista
Escena:
Plano del Piso,Moderno Nórdico,Modernismo En Capas,Capas Incrustadas
Modo:
Esquema
0
Remix
0
Me gustaAún no hay comentarios


























