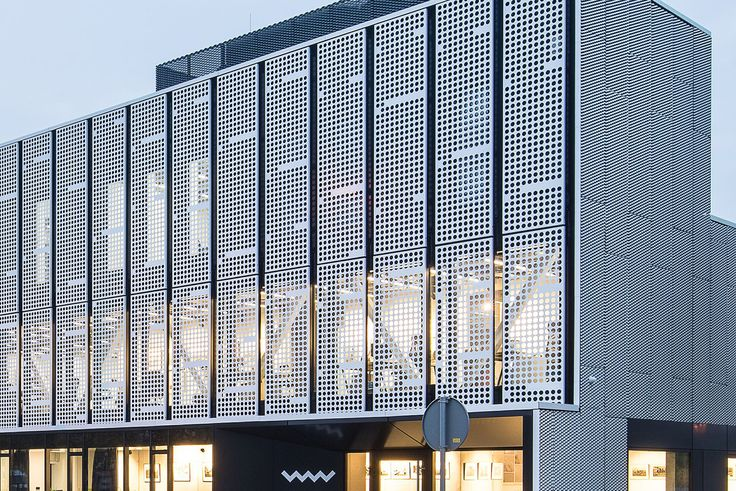Invita Amigos y Obtén Monedas Gratis para Ambos
7797
Mert yiğit
Renderizado de Bocetos
v2 
Modern and innovative design.
Aesthetic and functional use of mesh façade cladding.
Spacious interiors with abundant natural light from large glass panels.
Biophilic design elements: indoor plants, green walls, and natural textures.
Modular structure with flexible classroom and workshop arrangements.
Interactive zones and play areas that stimulate creativity in children.
Outdoor seating areas and gathering spaces for students.
Sustainable materials and energy-efficient building systems.
Warm and inviting color palette: pastel tones, natural wood textures.

Estilo:
Fotografía-Realista
Escena:
Edificio Comercial
Modo:
Estructura
Creatividad:
40
Sugerencia Negativa:
### **Positive Prompt**
- Modern and innovative design.
- Aesthetic and functional use of mesh façade cladding.
- Spacious interiors with abundant natural light from large glass panels.
- Biophilic design elements: indoor plants, green walls, and natural textures.
- Modular structure with flexible classroom and workshop arrangements.
- Interactive zones and play areas that stimulate creativity in children.
- Outdoor seating areas and gathering spaces for students.
- Sustainable materials and energy-efficient building systems.
- Warm and inviting color palette: pastel tones, natural wood textures.
### **Negative Prompt**
- Dark and cold appearance.
- Dull, monotonous, or non-functional mesh cladding.
- Poorly lit, closed, and suffocating interior spaces.
- Non-ergonomic furniture with sharp edges, unsuitable for children.
- Complicated and exhausting circulation areas.
- Wasted or inefficient use of space.
- Uniform material application lacking detailed design.
- Interior layout ignoring noise and acoustic considerations.
- Unappealing, lifeless, or cold color schemes: shades of gray or overly industrial look.
Arte:
30%
0
Remix
Aún no hay comentarios

1
Me gustaInforme
7797
Mert yiğit
Renderizado de Bocetos
v2 
Modern and innovative design.
Aesthetic and functional use of mesh façade cladding.
Spacious interiors with abundant natural light from large glass panels.
Biophilic design elements: indoor plants, green walls, and natural textures.
Modular structure with flexible classroom and workshop arrangements.
Interactive zones and play areas that stimulate creativity in children.
Outdoor seating areas and gathering spaces for students.
Sustainable materials and energy-efficient building systems.
Warm and inviting color palette: pastel tones, natural wood textures.

Estilo:
Fotografía-Realista
Escena:
Edificio Comercial
Modo:
Estructura
Creatividad:
40
Sugerencia Negativa:
### **Positive Prompt**
- Modern and innovative design.
- Aesthetic and functional use of mesh façade cladding.
- Spacious interiors with abundant natural light from large glass panels.
- Biophilic design elements: indoor plants, green walls, and natural textures.
- Modular structure with flexible classroom and workshop arrangements.
- Interactive zones and play areas that stimulate creativity in children.
- Outdoor seating areas and gathering spaces for students.
- Sustainable materials and energy-efficient building systems.
- Warm and inviting color palette: pastel tones, natural wood textures.
### **Negative Prompt**
- Dark and cold appearance.
- Dull, monotonous, or non-functional mesh cladding.
- Poorly lit, closed, and suffocating interior spaces.
- Non-ergonomic furniture with sharp edges, unsuitable for children.
- Complicated and exhausting circulation areas.
- Wasted or inefficient use of space.
- Uniform material application lacking detailed design.
- Interior layout ignoring noise and acoustic considerations.
- Unappealing, lifeless, or cold color schemes: shades of gray or overly industrial look.
Arte:
30%
0
Remix
Aún no hay comentarios


























