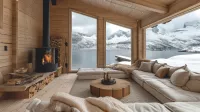Invita Amigos y Obtén Monedas Gratis para Ambos

a house floor plan shows the three rooms and one living room
Adeel A
Renderizado de Bocetos
v2 
Floor plan of a building for IT centre and coworking space with two sections and entrance with open to sky space in the middle.
Yhe top section of the floor plan shows a computer lab, a store and praying area pn the top right corner. The top middle and right of the plan shows a big hall converted into a coworking space on the right and a big conference and meeting room in the middle which are partitioned by glass and 5 small offices in the middle.
- the bottom section shows a larger room with a circular table in the middle to be used as conference room, and a smaller room as computer lab on the left side. there is also a smaller space on the bottom right cornerwhich is server room and office of IT staff. the plan also shows the location of the windows and doors.

Estilo:
Fotografía-Cinematográfico
Escena:
Plano del Piso
Modo:
Estructura
Creatividad:
60
0
Remix
2
Me gustaAún no hay comentarios
Más contenido similar
a house floor plan shows the three rooms and one living room
Adeel A
Renderizado de Bocetos
v2 
Floor plan of a building for IT centre and coworking space with two sections and entrance with open to sky space in the middle.
Yhe top section of the floor plan shows a computer lab, a store and praying area pn the top right corner. The top middle and right of the plan shows a big hall converted into a coworking space on the right and a big conference and meeting room in the middle which are partitioned by glass and 5 small offices in the middle.
- the bottom section shows a larger room with a circular table in the middle to be used as conference room, and a smaller room as computer lab on the left side. there is also a smaller space on the bottom right cornerwhich is server room and office of IT staff. the plan also shows the location of the windows and doors.

Estilo:
Fotografía-Cinematográfico
Escena:
Plano del Piso
Modo:
Estructura
Creatividad:
60
0
Remix
2
Me gustaAún no hay comentarios


























