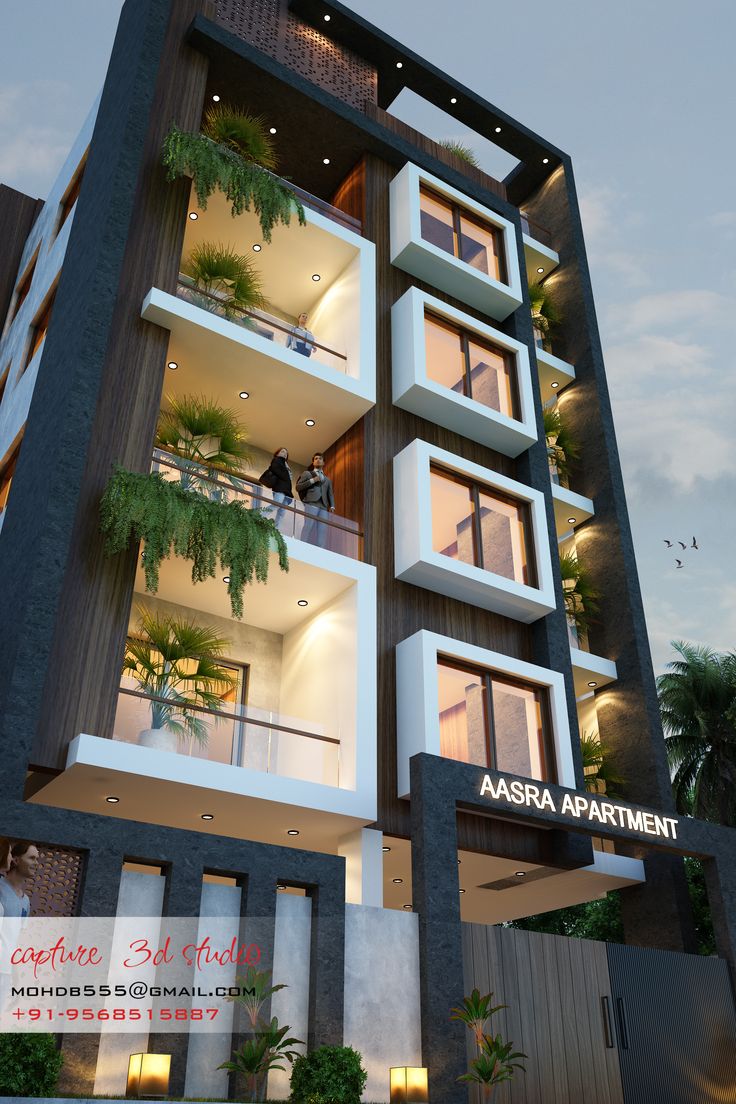Invita Amigos y Obtén Monedas Gratis para Ambos

some building with multiple stories, and a clock tower
7397
Elmer valentin calixto
Renderizado de Bocetos
v2 
"Renders the architectural façade of a modern multi-family home, inspired by a minimalist design. The first floor includes, from left to right: a white sliding door for a commercial premises, a central wooden door for the main access to the home and , on the right, a large wooden garage door. The upper levels have projecting balconies on both sides of the facade, with transparent glass railings and planters with hanging plants. The sliding screens are made of. glass, with thin white frames. The central part between the balconies has a dark wood cladding that contrasts with the predominant white of the facade. The exterior lighting should highlight the balconies and generate soft shadows. On the last level, design a pergola with vertical lines and planters with green plants. The background should be a sunset sky with light clouds, and the facade should have a modern style with elements such as wood, glass and metal."

Estilo:
Fotografía-Realista
Modo:
Estructura
Creatividad:
40
0
Remix
0
Me gusta
7397
Elmer valentin calixto
Hace 13 horas
casa multifamiliar
Responder
Más contenido similar
some building with multiple stories, and a clock tower
7397
Elmer valentin calixto
Renderizado de Bocetos
v2 
"Renders the architectural façade of a modern multi-family home, inspired by a minimalist design. The first floor includes, from left to right: a white sliding door for a commercial premises, a central wooden door for the main access to the home and , on the right, a large wooden garage door. The upper levels have projecting balconies on both sides of the facade, with transparent glass railings and planters with hanging plants. The sliding screens are made of. glass, with thin white frames. The central part between the balconies has a dark wood cladding that contrasts with the predominant white of the facade. The exterior lighting should highlight the balconies and generate soft shadows. On the last level, design a pergola with vertical lines and planters with green plants. The background should be a sunset sky with light clouds, and the facade should have a modern style with elements such as wood, glass and metal."

Estilo:
Fotografía-Realista
Modo:
Estructura
Creatividad:
40
0
Remix
0
Me gusta
7397
Elmer valentin calixto
Hace 13 horas
casa multifamiliar
Responder


























