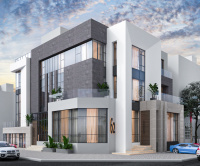Invitez vos Amis et Obtenez des Pièces Gratuites pour Vous Deux
Georges Moura
Rendu de croquis
v2 
first floor plan, diagram, section 3d, garden, outdoor courtyard, living room, reception area, furnished, wall, windows, detailed, walls, depth, zoning, spaces, section cut, plan, 3d depth.

Style:
Photographie-Réaliste
Scène:
Villa,Innovation Durable,Jour
Mode:
Aperçu
Artistique:
9%
Perspective:
Plan en pied
Éclairage:
Éclairage Naturel
2
Remix
Pas de commentaires pour le moment

0
AimerRapport
Georges Moura
Rendu de croquis
v2 
first floor plan, diagram, section 3d, garden, outdoor courtyard, living room, reception area, furnished, wall, windows, detailed, walls, depth, zoning, spaces, section cut, plan, 3d depth.

Style:
Photographie-Réaliste
Scène:
Villa,Innovation Durable,Jour
Mode:
Aperçu
Artistique:
9%
Perspective:
Plan en pied
Éclairage:
Éclairage Naturel
2
Remix
Pas de commentaires pour le moment



























