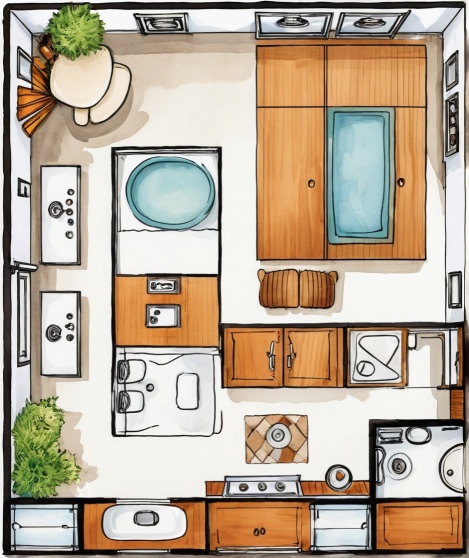Invitez vos Amis et Obtenez des Pièces Gratuites pour Vous Deux

the floor plan of this living room and bathroom
TRAMArq
Rendu de croquis
v2 
Landscape Design

Style:
Illustration-Fantaisie Abstraite 23
Scène:
Plan d'étage,Canapé,Tapis,Îlot de Cuisine,Évier,Table de cuisson,Menuiserie,Lit,Tapis,Armoire,Évier,Toilettes,Douche,Table à Manger,Plan de travail,Réfrigérateur,Hotte de cuisine
Mode:
Aperçu
Artistique:
8%
Perspective:
Plan rapproché
0
Remix
0
AimerPas de commentaires pour le moment
Plus de contenus similaires
the floor plan of this living room and bathroom
TRAMArq
Rendu de croquis
v2 
Landscape Design

Style:
Illustration-Fantaisie Abstraite 23
Scène:
Plan d'étage,Canapé,Tapis,Îlot de Cuisine,Évier,Table de cuisson,Menuiserie,Lit,Tapis,Armoire,Évier,Toilettes,Douche,Table à Manger,Plan de travail,Réfrigérateur,Hotte de cuisine
Mode:
Aperçu
Artistique:
8%
Perspective:
Plan rapproché
0
Remix
0
AimerPas de commentaires pour le moment


























