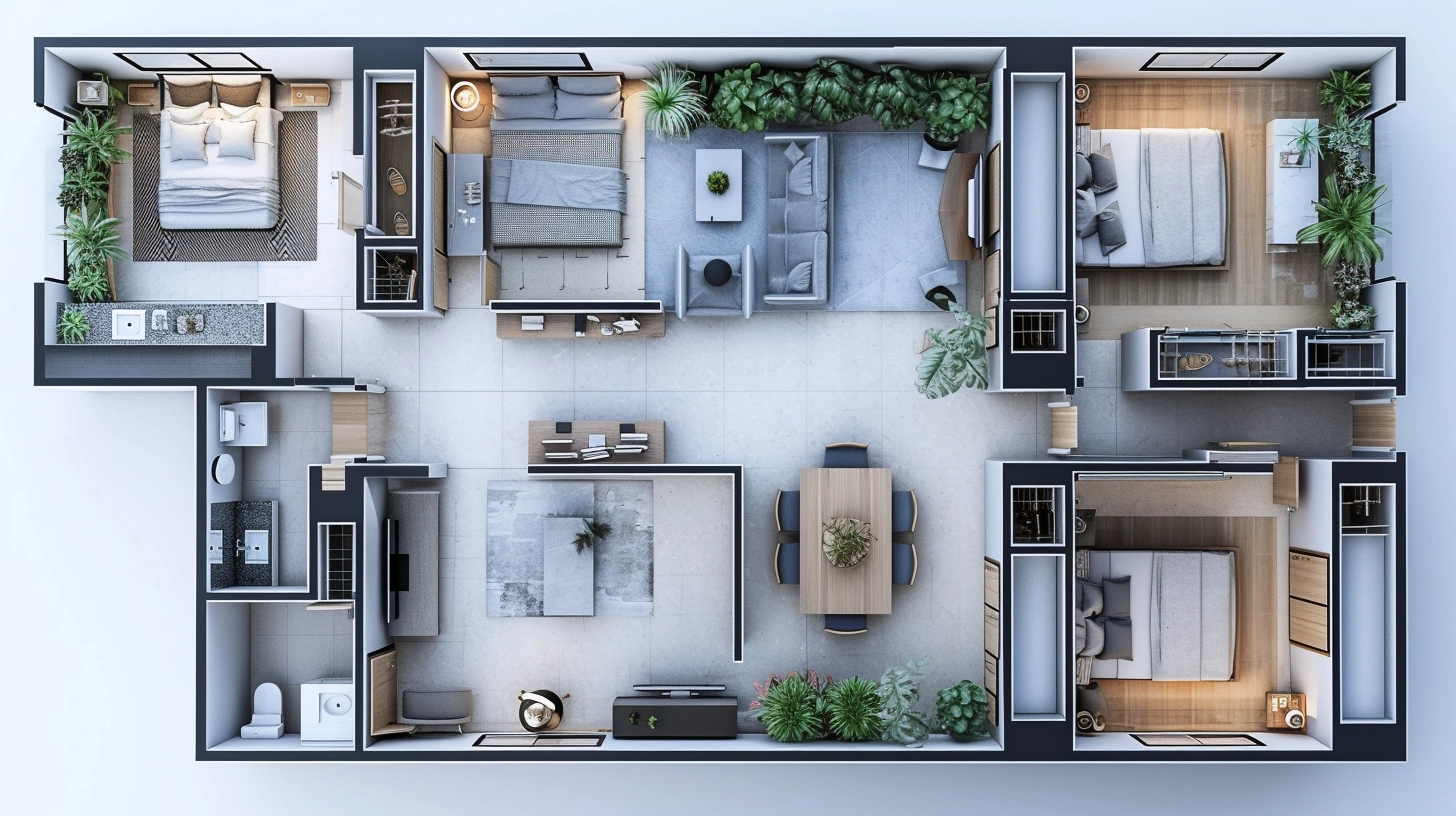Invitez vos Amis et Obtenez des Pièces Gratuites pour Vous Deux
4101
Felix Londoño
Rendu de croquis
v2 
Basement House Plans Designs.
Use the outline of the provided floor plan as the base, and design three small apartments within this area, optimizing the available space. Each apartment should include:
A bedroom with a double bed and space for a closet.
A bathroom with a shower, located near the bedroom for convenient access.
A compact kitchen that includes a laundry area (with space for a washing machine and a laundry sink).
Arrange the apartments in a functional way to maximize space while maintaining privacy between the units.

Style:
Photographie-Réaliste
Scène:
Plan d'étage,Plan d'étage
Mode:
Aperçu
Créativité:
40
0
Remix
Pas de commentaires pour le moment

0
AimerRapport
4101
Felix Londoño
Rendu de croquis
v2 
Basement House Plans Designs.
Use the outline of the provided floor plan as the base, and design three small apartments within this area, optimizing the available space. Each apartment should include:
A bedroom with a double bed and space for a closet.
A bathroom with a shower, located near the bedroom for convenient access.
A compact kitchen that includes a laundry area (with space for a washing machine and a laundry sink).
Arrange the apartments in a functional way to maximize space while maintaining privacy between the units.

Style:
Photographie-Réaliste
Scène:
Plan d'étage,Plan d'étage
Mode:
Aperçu
Créativité:
40
0
Remix
Pas de commentaires pour le moment



























