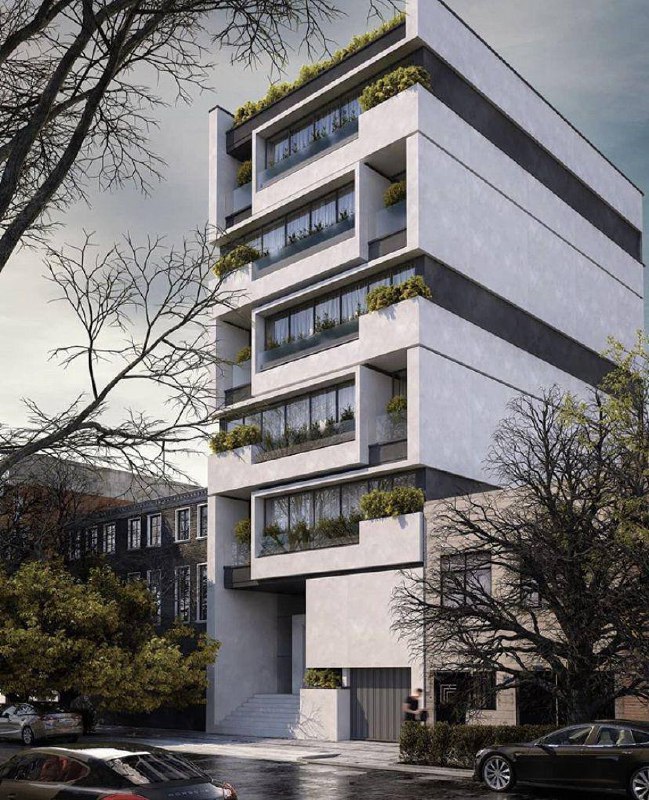Invitez vos Amis et Obtenez des Pièces Gratuites pour Vous Deux
7221
bahar1977
Rendu de croquis
v2 
“Create a detailed front design for a 10-floor residential building with two floors of parking, using a neo-classical style that fully incorporates the company logo as a prominent design element. Remove the circular frame around the logo and creatively integrate the logo itself into the entrance area of the building, with large windows and stylish accents. Extend the logo’s shape and form across the facade in upper floors, embedding it within the window design and architectural elements to create a signature look. Use high-quality materials like white stone for elegance and wood accents to add warmth. The goal is to create a sophisticated, iconic design where the logo becomes an integral part of the building’s identity, not just a decoration.” design
I want to write a prompt for a complete view of a ten-story residential building and design it completely according to the company's logo

Style:
Photographie-Photographie Documentaire 14
Scène:
Futurisme Organique,Futuriste 7,Art Déco Italien,Art Déco Allemand,Déconstructivisme,Futuriste 4,Éclectisme Suisse,Simplicité Unique,Art Déco Espagnol
Mode:
Structure
Créativité:
40
Prompt Négatif:
I don't want to see side view, I just want to see the view of the front of the building, the big entrance, the big windows, the terrace, and the green space.Don't design the building and two pieces , just design the front of the building and merg whit compony logo
Artistique:
53%
Perspective:
Vue de haut,Prise dynamique,Vue de dessus,Panorama 360°,Objectif Sténopé,Vue à 45 degrés,Vue à Grand Angle
Éclairage:
Éclat de Lave
0
Remix
Pas de commentaires pour le moment

0
AimerRapport
7221
bahar1977
Rendu de croquis
v2 
“Create a detailed front design for a 10-floor residential building with two floors of parking, using a neo-classical style that fully incorporates the company logo as a prominent design element. Remove the circular frame around the logo and creatively integrate the logo itself into the entrance area of the building, with large windows and stylish accents. Extend the logo’s shape and form across the facade in upper floors, embedding it within the window design and architectural elements to create a signature look. Use high-quality materials like white stone for elegance and wood accents to add warmth. The goal is to create a sophisticated, iconic design where the logo becomes an integral part of the building’s identity, not just a decoration.” design
I want to write a prompt for a complete view of a ten-story residential building and design it completely according to the company's logo

Style:
Photographie-Photographie Documentaire 14
Scène:
Futurisme Organique,Futuriste 7,Art Déco Italien,Art Déco Allemand,Déconstructivisme,Futuriste 4,Éclectisme Suisse,Simplicité Unique,Art Déco Espagnol
Mode:
Structure
Créativité:
40
Prompt Négatif:
I don't want to see side view, I just want to see the view of the front of the building, the big entrance, the big windows, the terrace, and the green space.Don't design the building and two pieces , just design the front of the building and merg whit compony logo
Artistique:
53%
Perspective:
Vue de haut,Prise dynamique,Vue de dessus,Panorama 360°,Objectif Sténopé,Vue à 45 degrés,Vue à Grand Angle
Éclairage:
Éclat de Lave
0
Remix
Pas de commentaires pour le moment



























