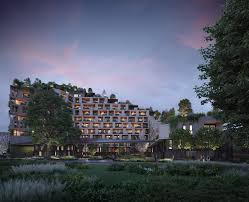Invitez vos Amis et Obtenez des Pièces Gratuites pour Vous Deux

3d rendering of modern house with green roof
3285
Elif Dindaş
Rendu de croquis
v2 
Please carefully examine the provided reference image before proceeding with the visual creation, keeping in mind the details from the reference while prioritizing the specifications below.
An isometric render is requested for a modern library. The blue-colored sections of the building will be made of glass, and the interior will feature a spacious library designed for students. The glass partitions should allow a view of students engaged in activities such as reading, studying, or collaborating in group work, creating a lively and dynamic atmosphere.
The black and gray sections of the building will be rendered in concrete, with their original colors maintained to ensure visual consistency. The white sections should be finished with plaster, preserving their color and texture, providing a cohesive and harmonious look throughout the design.
The balcony areas should be enhanced with greenery, including trees and plants, creating a balance between modern architecture and nature. The glass doors and windows will be transparent, allowing views of the interior while incorporating realistic reflections to add depth.
This library should offer a vibrant and peaceful atmosphere, serving as a modern learning and working space for students. The background should include a real sky, placing the library in a natural urban context. The isometric perspective will effectively showcase the modern architectural features, the green balcony areas, and the student activities inside the library, providing a realistic and engaging depiction of the space.

Style:
Photographie-Réaliste
Scène:
Gratte-ciel,Bâtiment,Bâtiment Public,Espace de Bureau,Harmonie Élégante
Mode:
Structure
Créativité:
30
Perspective:
Objectif grand angle à ultra longue distance
Éclairage:
Éclairage de Studio
0
Remix
1
AimerPas de commentaires pour le moment
Plus de contenus similaires
3d rendering of modern house with green roof
3285
Elif Dindaş
Rendu de croquis
v2 
Please carefully examine the provided reference image before proceeding with the visual creation, keeping in mind the details from the reference while prioritizing the specifications below.
An isometric render is requested for a modern library. The blue-colored sections of the building will be made of glass, and the interior will feature a spacious library designed for students. The glass partitions should allow a view of students engaged in activities such as reading, studying, or collaborating in group work, creating a lively and dynamic atmosphere.
The black and gray sections of the building will be rendered in concrete, with their original colors maintained to ensure visual consistency. The white sections should be finished with plaster, preserving their color and texture, providing a cohesive and harmonious look throughout the design.
The balcony areas should be enhanced with greenery, including trees and plants, creating a balance between modern architecture and nature. The glass doors and windows will be transparent, allowing views of the interior while incorporating realistic reflections to add depth.
This library should offer a vibrant and peaceful atmosphere, serving as a modern learning and working space for students. The background should include a real sky, placing the library in a natural urban context. The isometric perspective will effectively showcase the modern architectural features, the green balcony areas, and the student activities inside the library, providing a realistic and engaging depiction of the space.

Style:
Photographie-Réaliste
Scène:
Gratte-ciel,Bâtiment,Bâtiment Public,Espace de Bureau,Harmonie Élégante
Mode:
Structure
Créativité:
30
Perspective:
Objectif grand angle à ultra longue distance
Éclairage:
Éclairage de Studio
0
Remix
1
AimerPas de commentaires pour le moment



























