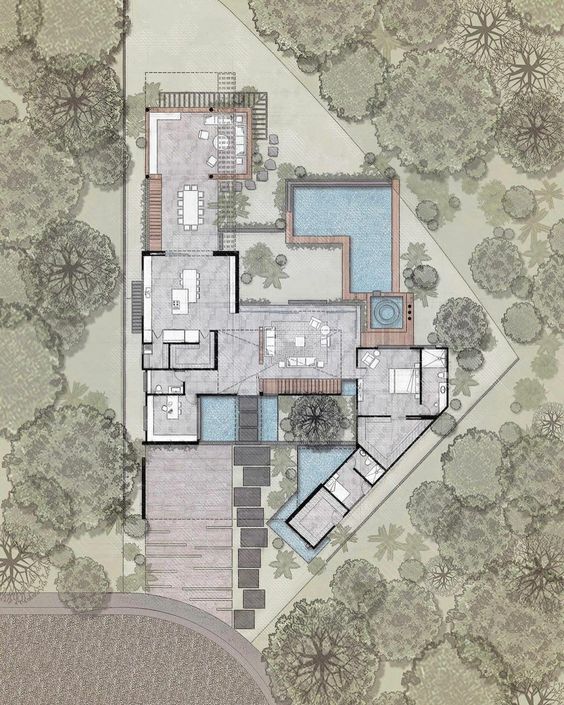Invitez vos Amis et Obtenez des Pièces Gratuites pour Vous Deux
9797
rana fatani
Rendu de croquis
v2 
Create a highly realistic exterior render of a contemporary two-story home. The design should feature a modern facade with clean, geometric lines. Key elements to include are a combination of materials such as textured stone, horizontal wooden paneling, and white plaster walls. The house should showcase large glass windows, a cantilevered balcony with a glass railing, and a recessed warm-lit ceiling in the balcony area. Incorporate a sleek wooden and metal gate as part of the perimeter fence. The setting should depict an urban tree-lined street with a neatly paved sidewalk and subtle background. Include soft natural lighting for a late afternoon ambiance. ketching on the left, living room on the right has 4 sofas to the dining table for 10 people overseeing the big pool. there should be a bedroom with small toilet next to the pool. the flooring the yard next to the pool should have the same look.

Style:
Photographie-Réaliste
Scène:
Plan d'étage,Plan d'étage
Mode:
Structure
Créativité:
40
Éclairage:
Éclairage Principal
0
Remix
Pas de commentaires pour le moment

0
AimerRapport
9797
rana fatani
Rendu de croquis
v2 
Create a highly realistic exterior render of a contemporary two-story home. The design should feature a modern facade with clean, geometric lines. Key elements to include are a combination of materials such as textured stone, horizontal wooden paneling, and white plaster walls. The house should showcase large glass windows, a cantilevered balcony with a glass railing, and a recessed warm-lit ceiling in the balcony area. Incorporate a sleek wooden and metal gate as part of the perimeter fence. The setting should depict an urban tree-lined street with a neatly paved sidewalk and subtle background. Include soft natural lighting for a late afternoon ambiance. ketching on the left, living room on the right has 4 sofas to the dining table for 10 people overseeing the big pool. there should be a bedroom with small toilet next to the pool. the flooring the yard next to the pool should have the same look.

Style:
Photographie-Réaliste
Scène:
Plan d'étage,Plan d'étage
Mode:
Structure
Créativité:
40
Éclairage:
Éclairage Principal
0
Remix
Pas de commentaires pour le moment



























