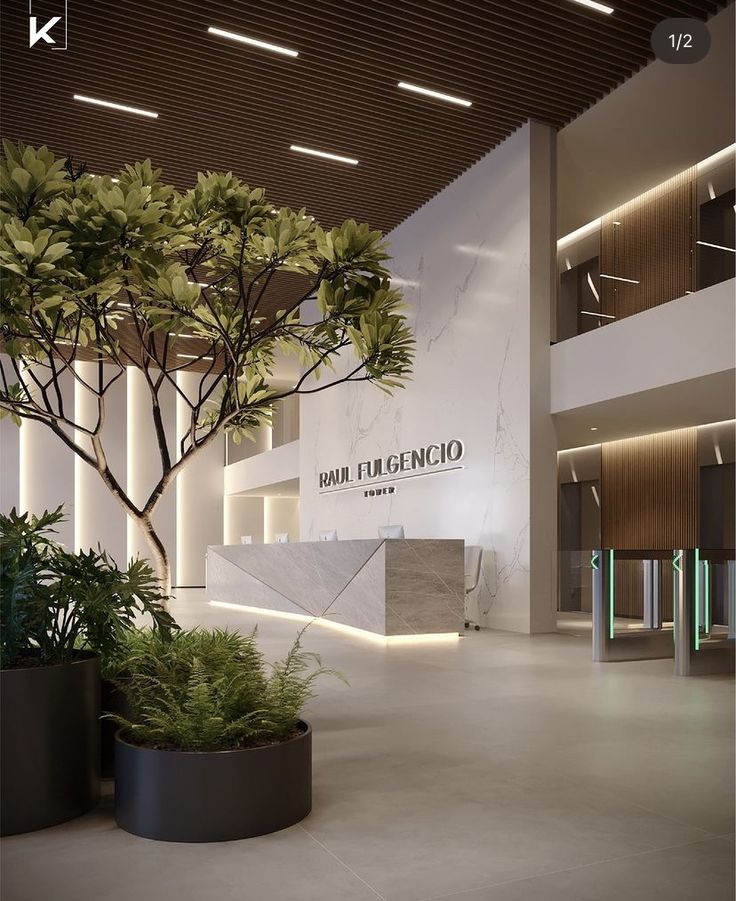Invitez vos Amis et Obtenez des Pièces Gratuites pour Vous Deux
FJOB
Rendu de croquis
v2 
A modern and sophisticated lobby designed with a minimalist style and high-quality materials. The main wall is clad with large-format porcelain tiles or decorative panels that mimic white marble with subtle veining, projecting elegance and modernity. The ceiling features a design with linear wooden slats or warm-toned synthetic material, with recessed linear lighting between the slats that provides soft ambient illumination. At the center of the space, a contemporary angular reception desk is covered in polished stone or a similar material, showcasing clean lines and a geometric design. To the left, large black planters hold tropical plants and indoor trees with vibrant green leaves, adding freshness and a natural touch to the space. To the right, an area with automated glass and metal turnstiles blends functionality with aesthetics. The floor is made of a smooth, neutral material, such as polished concrete or matte porcelain, unifying the environment and subtly reflecting the lighting. The entire space is designed with a perfect balance of functionality and modern aesthetics

Style:
Photographie-Réaliste
Scène:
Centres Commerciaux,Centres d'exposition et de congrès,Espaces Communs,Zones de Réception,Sérénité Scandinave,Jour
Mode:
Structure
Créativité:
40
Prompt Négatif:
Artistique:
10%
0
Remix
Pas de commentaires pour le moment

1
AimerRapport
FJOB
Rendu de croquis
v2 
A modern and sophisticated lobby designed with a minimalist style and high-quality materials. The main wall is clad with large-format porcelain tiles or decorative panels that mimic white marble with subtle veining, projecting elegance and modernity. The ceiling features a design with linear wooden slats or warm-toned synthetic material, with recessed linear lighting between the slats that provides soft ambient illumination. At the center of the space, a contemporary angular reception desk is covered in polished stone or a similar material, showcasing clean lines and a geometric design. To the left, large black planters hold tropical plants and indoor trees with vibrant green leaves, adding freshness and a natural touch to the space. To the right, an area with automated glass and metal turnstiles blends functionality with aesthetics. The floor is made of a smooth, neutral material, such as polished concrete or matte porcelain, unifying the environment and subtly reflecting the lighting. The entire space is designed with a perfect balance of functionality and modern aesthetics

Style:
Photographie-Réaliste
Scène:
Centres Commerciaux,Centres d'exposition et de congrès,Espaces Communs,Zones de Réception,Sérénité Scandinave,Jour
Mode:
Structure
Créativité:
40
Prompt Négatif:
Artistique:
10%
0
Remix
Pas de commentaires pour le moment



























