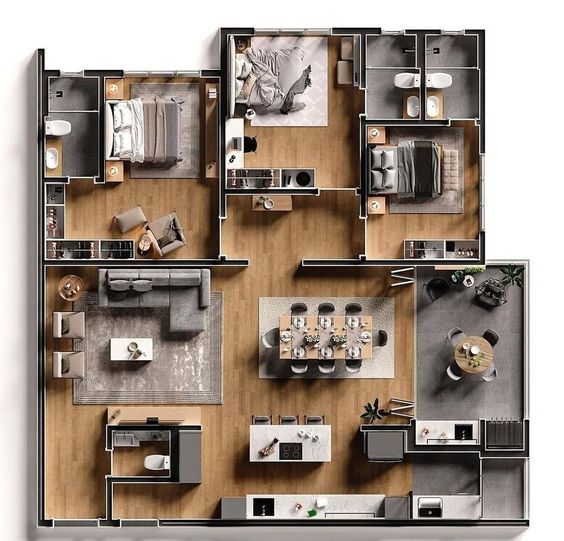Invitez vos Amis et Obtenez des Pièces Gratuites pour Vous Deux

a drawing of a three bedroom apartment
Isabella Orozco zuluaga
Rendu de croquis
v2 
Basement House Plans Designs. Render a realistic floor plan wich is bases in 2 yards, pone in the middle with a fire place a green areas and the second one is in the left corner wich have a pool a green area and a bbq deck surface

Style:
Photographie-Réaliste
Scène:
Plan d'étage,Loisirs Nordiques,Jour
Mode:
Aperçu
0
Remix
0
AimerPas de commentaires pour le moment
Plus de contenus similaires
a drawing of a three bedroom apartment
Isabella Orozco zuluaga
Rendu de croquis
v2 
Basement House Plans Designs. Render a realistic floor plan wich is bases in 2 yards, pone in the middle with a fire place a green areas and the second one is in the left corner wich have a pool a green area and a bbq deck surface

Style:
Photographie-Réaliste
Scène:
Plan d'étage,Loisirs Nordiques,Jour
Mode:
Aperçu
0
Remix
0
AimerPas de commentaires pour le moment


























