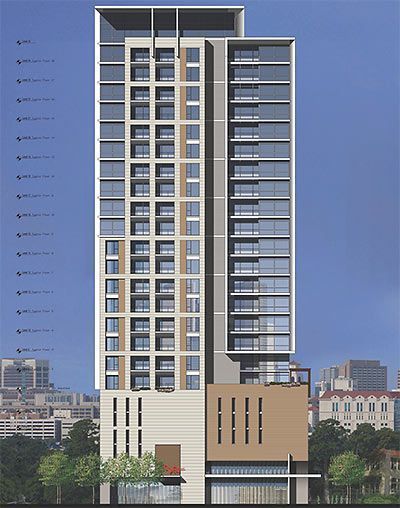दोस्तों को आमंत्रित करें और दोनों के लिए मुफ्त सिक्के प्राप्त करें
0405
宏達
स्केच रेंडरिंग
v2 
A mixed residential and commercial building in the city.
The ground floor has partial greening, a ramp driveway entrance, a semi-open buffer space, and an obvious entrance space.Commercial offices are on the middle floor.The dormitories are on high floors.Changeable balconies and lively facade design.

शैली:
फोटोग्राफी-प्राकृतिक
दृश्य:
इमारत,निवास भवन,दिन,नवीन प्रौद्योगिकी,सतत नवाचार,आधुनिक क्लासिसिज़्म
मोड:
संरचना
रचनात्मकता:
70
कलात्मकता:
20%
0
रीमिक्स
अभी तक कोई डेटा नहीं है

0
पसंदरिपोर्ट
0405
宏達
स्केच रेंडरिंग
v2 
A mixed residential and commercial building in the city.
The ground floor has partial greening, a ramp driveway entrance, a semi-open buffer space, and an obvious entrance space.Commercial offices are on the middle floor.The dormitories are on high floors.Changeable balconies and lively facade design.

शैली:
फोटोग्राफी-प्राकृतिक
दृश्य:
इमारत,निवास भवन,दिन,नवीन प्रौद्योगिकी,सतत नवाचार,आधुनिक क्लासिसिज़्म
मोड:
संरचना
रचनात्मकता:
70
कलात्मकता:
20%
0
रीमिक्स
अभी तक कोई डेटा नहीं है



























