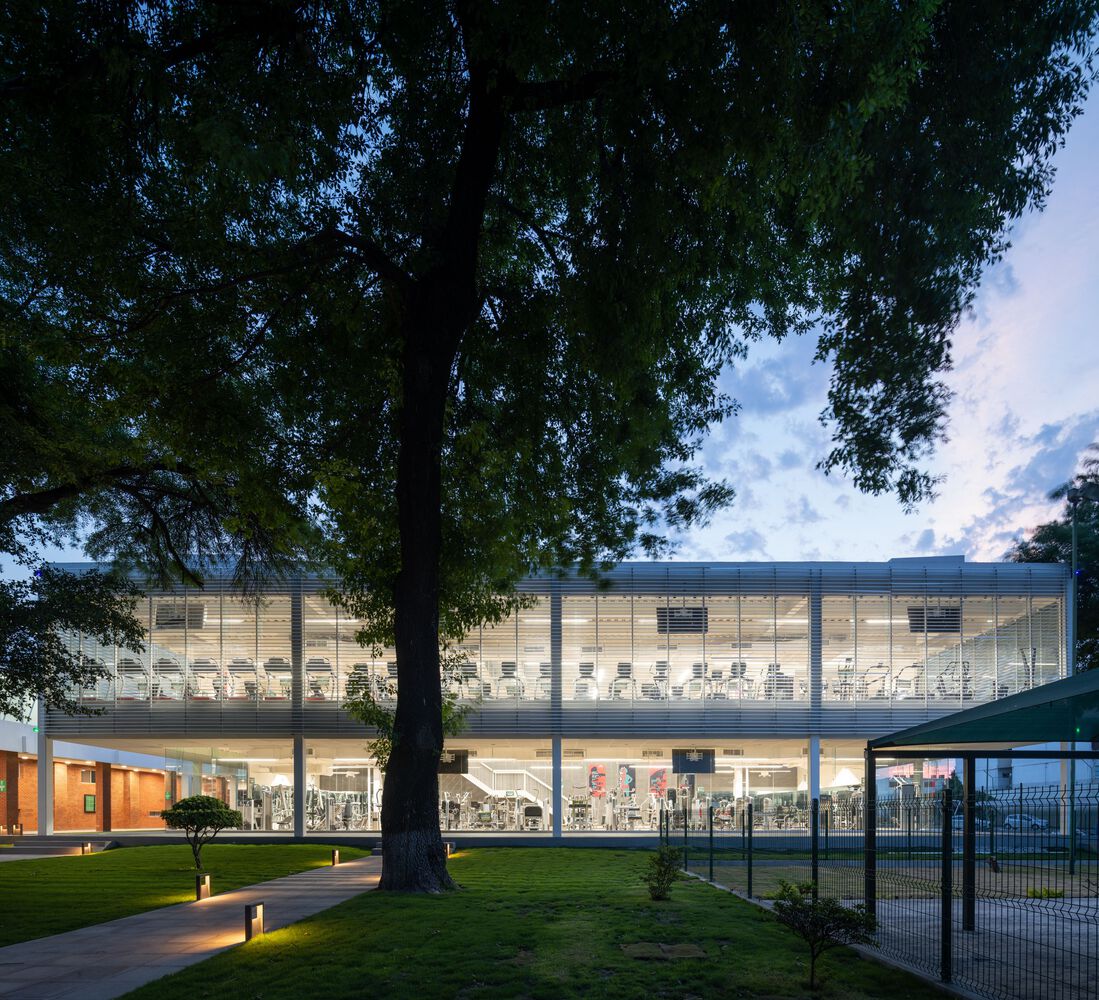दोस्तों को आमंत्रित करें और दोनों के लिए मुफ्त सिक्के प्राप्त करें

the exterior of an architectural building lit up at night
2773
Patricia Reyes Cabrera
स्केच रेंडरिंग
v2 
Render of an architectural concept for a modern, minimalist building in a spacious open environment. The building has a rectangular, tiered structure with a large front facade featuring stairs, an integrated ramp, and an open plaza. Surrounding the building on the left side is a large green area, enclosed with trees and pine trees to create a natural boundary. The street is seamlessly integrated with the building, emphasizing accessibility. The first floor has no lighting, with illumination only starting where the tiered structure ends. A translucent curtain stands out on the upper part of the building, partially wrapping around the structure, allowing light to pass through and adding a layer of privacy and modern aesthetic. Detailed render, in a clean and minimalist style, focusing on the architectural details of the curtain, ramp, and natural surroundings.

शैली:
फोटोग्राफी-वाणिज्यिक
दृश्य:
इमारत
मोड:
सटीक
रचनात्मकता:
30
प्रकाश:
पारभासिता
0
रीमिक्स
0
पसंदअभी तक कोई डेटा नहीं है
अधिक समान सामग्री
the exterior of an architectural building lit up at night
2773
Patricia Reyes Cabrera
स्केच रेंडरिंग
v2 
Render of an architectural concept for a modern, minimalist building in a spacious open environment. The building has a rectangular, tiered structure with a large front facade featuring stairs, an integrated ramp, and an open plaza. Surrounding the building on the left side is a large green area, enclosed with trees and pine trees to create a natural boundary. The street is seamlessly integrated with the building, emphasizing accessibility. The first floor has no lighting, with illumination only starting where the tiered structure ends. A translucent curtain stands out on the upper part of the building, partially wrapping around the structure, allowing light to pass through and adding a layer of privacy and modern aesthetic. Detailed render, in a clean and minimalist style, focusing on the architectural details of the curtain, ramp, and natural surroundings.

शैली:
फोटोग्राफी-वाणिज्यिक
दृश्य:
इमारत
मोड:
सटीक
रचनात्मकता:
30
प्रकाश:
पारभासिता
0
रीमिक्स
0
पसंदअभी तक कोई डेटा नहीं है


























