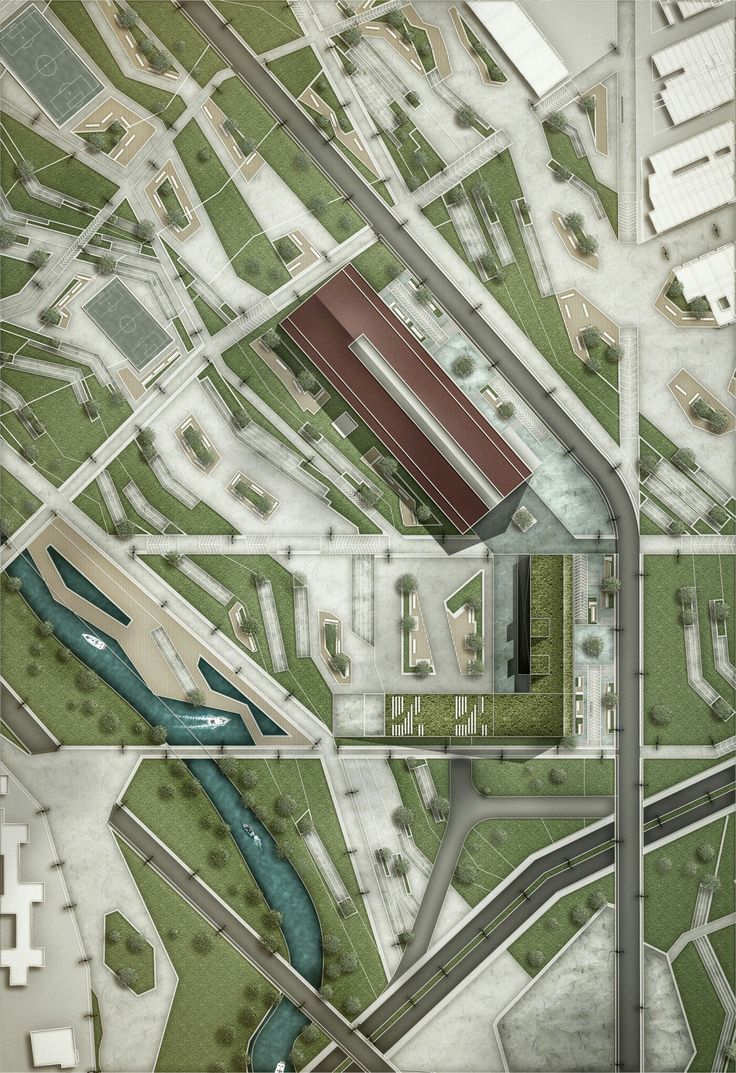दोस्तों को आमंत्रित करें और दोनों के लिए मुफ्त सिक्के प्राप्त करें
4101
Felix Londoño
स्केच रेंडरिंग
v2 
"Create an architectural site plan illustration of a residential development project with individual lots and shared community areas, based on the provided layout. The design should respect the specific lines of the lots and common areas, highlighting green spaces, pathways, water features, and amenities. Apply an artistic, watercolor-style rendering with soft, blended colors to give a hand-painted, illustrative look. Emphasize details like trees, pathways, and borders with subtle textures, using a warm and inviting color palette to enhance the aesthetic appeal of the residential environment."

शैली:
फोटोग्राफी-यथार्थवादी
दृश्य:
लैंडस्केप प्लान
मोड:
संरचना
रचनात्मकता:
40
कलात्मकता:
21%
परिप्रेक्ष्य:
टॉप व्यू
0
रीमिक्स
अभी तक कोई डेटा नहीं है

0
पसंदरिपोर्ट
4101
Felix Londoño
स्केच रेंडरिंग
v2 
"Create an architectural site plan illustration of a residential development project with individual lots and shared community areas, based on the provided layout. The design should respect the specific lines of the lots and common areas, highlighting green spaces, pathways, water features, and amenities. Apply an artistic, watercolor-style rendering with soft, blended colors to give a hand-painted, illustrative look. Emphasize details like trees, pathways, and borders with subtle textures, using a warm and inviting color palette to enhance the aesthetic appeal of the residential environment."

शैली:
फोटोग्राफी-यथार्थवादी
दृश्य:
लैंडस्केप प्लान
मोड:
संरचना
रचनात्मकता:
40
कलात्मकता:
21%
परिप्रेक्ष्य:
टॉप व्यू
0
रीमिक्स
अभी तक कोई डेटा नहीं है


























