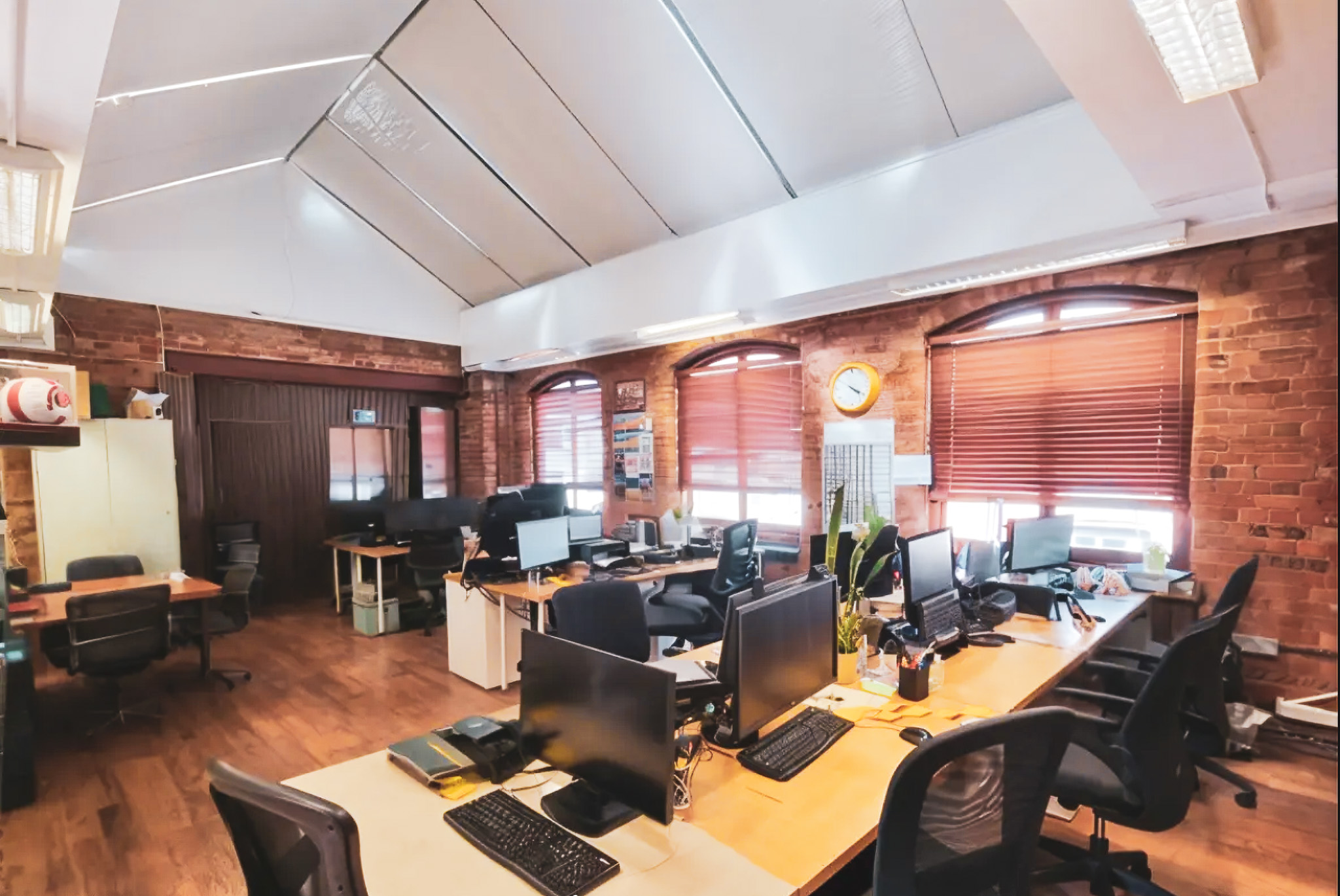दोस्तों को आमंत्रित करें और दोनों के लिए मुफ्त सिक्के प्राप्त करें

a room with a table, window and ceiling fan
deafeyes
स्केच रेंडरिंग
v2 
A floor plan of the empty office.. Outer walls exposed brick wall, interior walls is white. A Victorian iron spiral staircase on the bottom right corner. WC and elevator is on the top left corner. Industrial Wood floor.

शैली:
3D-समकोणीय
दृश्य:
फ्लोर प्लान
मोड:
सटीक
रचनात्मकता:
23
0
रीमिक्स
1
पसंद
jorge eduardo
2024-11-13
Excelente trabajo
जवाब दें
अधिक समान सामग्री
a room with a table, window and ceiling fan
deafeyes
स्केच रेंडरिंग
v2 
A floor plan of the empty office.. Outer walls exposed brick wall, interior walls is white. A Victorian iron spiral staircase on the bottom right corner. WC and elevator is on the top left corner. Industrial Wood floor.

शैली:
3D-समकोणीय
दृश्य:
फ्लोर प्लान
मोड:
सटीक
रचनात्मकता:
23
0
रीमिक्स
1
पसंद
jorge eduardo
2024-11-13
Excelente trabajo
जवाब दें


























