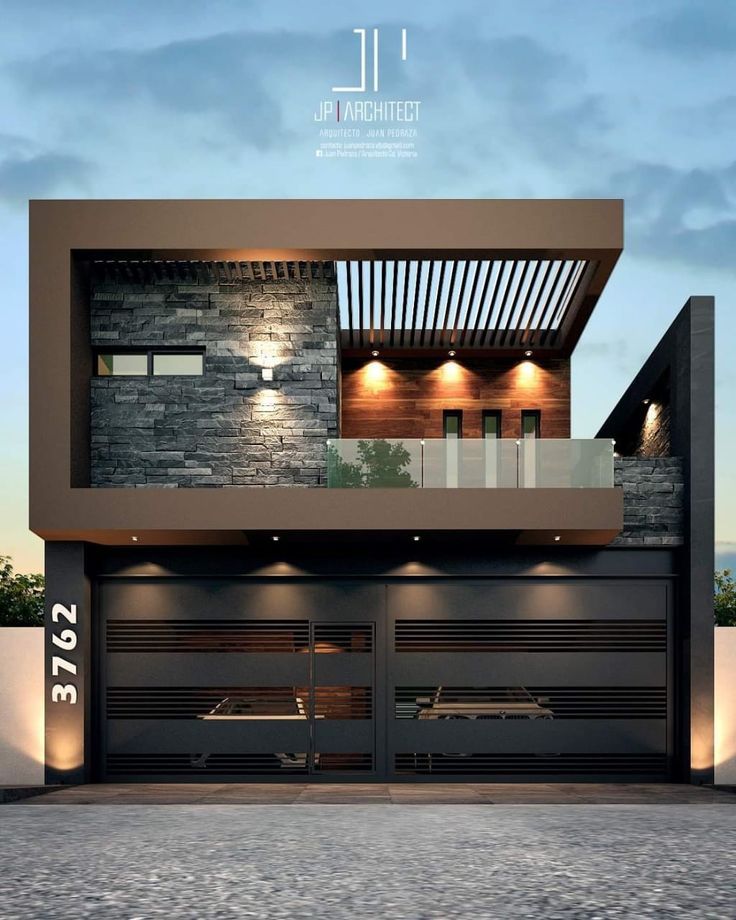दोस्तों को आमंत्रित करें और दोनों के लिए मुफ्त सिक्के प्राप्त करें
Roberto Mellado
स्केच रेंडरिंग
v2 
This house features a modern and elegant design with the following standout details:
Minimalist façade: The main materials are stone, wood, and metal, creating a sophisticated contrast.
Dark stone wall: On the left side, it adds texture and a natural touch.
Wood cladding: On the upper level, it provides warmth and perfectly complements the neutral tones.
Geometric structure: Clean, straight lines with a perimeter frame that outlines the upper section.
Pergola roof: A wooden pergola on the top adds depth and a contemporary touch.
Garage doors: Modern style with horizontal metal designs and glass inserts.
Lighting: Warm LED lights highlight the façade materials at night.
Glass balcony: On the second floor, it offers a transparent and lightweight appearance.
Neutral colors: Predominantly gray and brown tones in the color palette

शैली:
फोटोग्राफी-यथार्थवादी
दृश्य:
निवास भवन,आदिम वास्तुकला,दिन,नॉर्डिक कार्यात्मकता,प्राकृतिक स्थिरता,गोधूलि,पतझड़
मोड:
सटीक
रचनात्मकता:
60
कलात्मकता:
10%
प्रकाश:
वॉल्यूमेट्रिक लाइटिंग
0
रीमिक्स
अभी तक कोई डेटा नहीं है

2
पसंदरिपोर्ट
Roberto Mellado
स्केच रेंडरिंग
v2 
This house features a modern and elegant design with the following standout details:
Minimalist façade: The main materials are stone, wood, and metal, creating a sophisticated contrast.
Dark stone wall: On the left side, it adds texture and a natural touch.
Wood cladding: On the upper level, it provides warmth and perfectly complements the neutral tones.
Geometric structure: Clean, straight lines with a perimeter frame that outlines the upper section.
Pergola roof: A wooden pergola on the top adds depth and a contemporary touch.
Garage doors: Modern style with horizontal metal designs and glass inserts.
Lighting: Warm LED lights highlight the façade materials at night.
Glass balcony: On the second floor, it offers a transparent and lightweight appearance.
Neutral colors: Predominantly gray and brown tones in the color palette

शैली:
फोटोग्राफी-यथार्थवादी
दृश्य:
निवास भवन,आदिम वास्तुकला,दिन,नॉर्डिक कार्यात्मकता,प्राकृतिक स्थिरता,गोधूलि,पतझड़
मोड:
सटीक
रचनात्मकता:
60
कलात्मकता:
10%
प्रकाश:
वॉल्यूमेट्रिक लाइटिंग
0
रीमिक्स
अभी तक कोई डेटा नहीं है



























