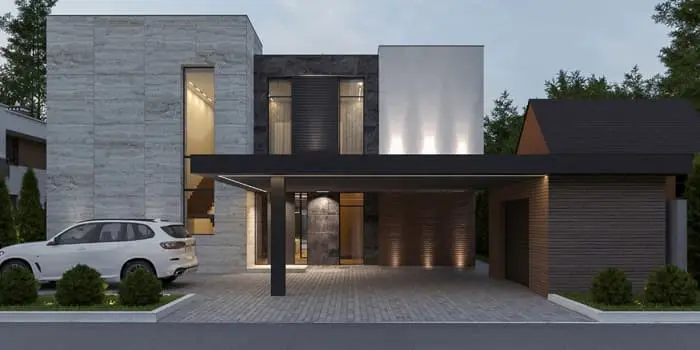दोस्तों को आमंत्रित करें और दोनों के लिए मुफ्त सिक्के प्राप्त करें

modern home with large patio and grass
3781
Daniel Garcia Caballero
स्केच रेंडरिंग
v2 
Modern minimalist architectural design of a house entrance, featuring a paved floor with light gray tiles, white walls, and decorative red brick panels. The structure includes a sleek wooden pergola with exposed beams on top, providing partial shade. The main door has a bold, geometric design with diagonal lines, framed by dark elements. Two symmetrical green planters with vibrant plants flank the entrance, adding natural accents. The overall scene reflects a clean, contemporary style with neutral tones and subtle contrasts, set in an outdoor environment with soft lighting

शैली:
फोटोग्राफी-यथार्थवादी
दृश्य:
विला
मोड:
रूपरेखा
नकारात्मक प्रॉम्प्ट:
estilo manimalista
कलात्मकता:
25%
परिप्रेक्ष्य:
अत्यधिक लंबी दूरी का व्यापक कोण लेंस
0
रीमिक्स
1
पसंदअभी तक कोई डेटा नहीं है
अधिक समान सामग्री
modern home with large patio and grass
3781
Daniel Garcia Caballero
स्केच रेंडरिंग
v2 
Modern minimalist architectural design of a house entrance, featuring a paved floor with light gray tiles, white walls, and decorative red brick panels. The structure includes a sleek wooden pergola with exposed beams on top, providing partial shade. The main door has a bold, geometric design with diagonal lines, framed by dark elements. Two symmetrical green planters with vibrant plants flank the entrance, adding natural accents. The overall scene reflects a clean, contemporary style with neutral tones and subtle contrasts, set in an outdoor environment with soft lighting

शैली:
फोटोग्राफी-यथार्थवादी
दृश्य:
विला
मोड:
रूपरेखा
नकारात्मक प्रॉम्प्ट:
estilo manimalista
कलात्मकता:
25%
परिप्रेक्ष्य:
अत्यधिक लंबी दूरी का व्यापक कोण लेंस
0
रीमिक्स
1
पसंदअभी तक कोई डेटा नहीं है


























