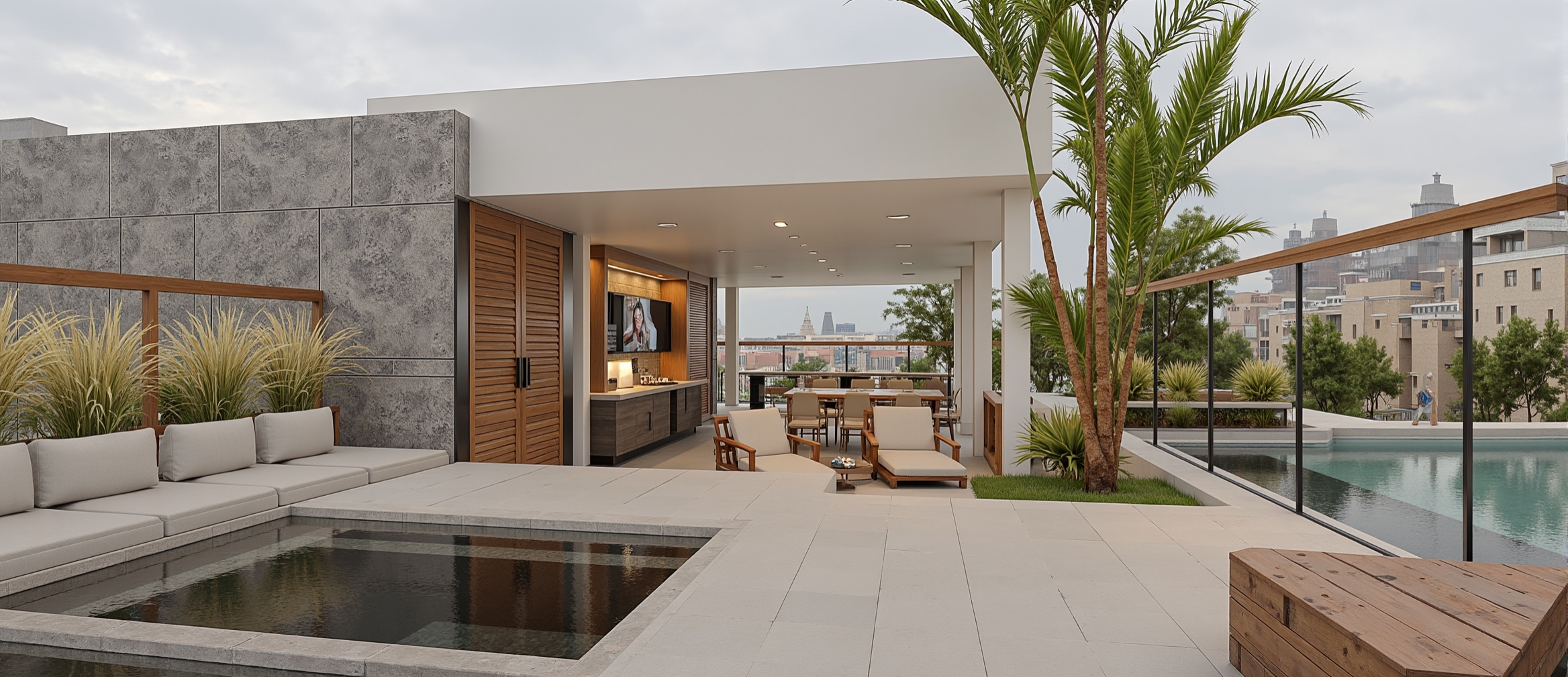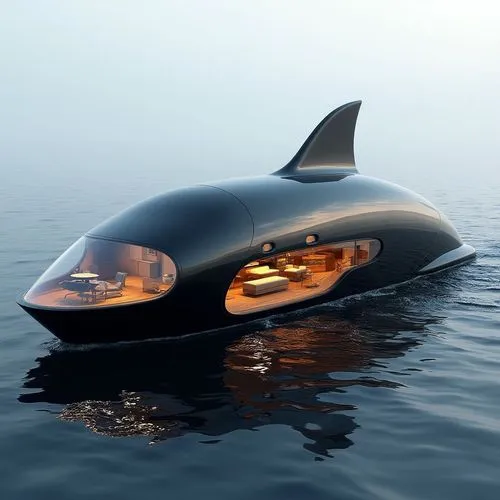दोस्तों को आमंत्रित करें और दोनों के लिए मुफ्त सिक्के प्राप्त करें

an outdoor living room has furniture and a water pool
7189
Alejandro muñoz
स्केच रेंडरिंग
v2 
"Luxury rooftop terrace on the top floor of a private building, designed as a warm and inviting entertainment space. The area is divided into covered and open-air sections, with a rich dark brown exterior wood deck throughout. The structure features wooden-plastic composite (WPC) columns supporting a sleek white ceiling made of Superboard, where integrated lighting, modern ceiling fans, sound systems, and security cameras are carefully arranged. The sunlight filtering through creates a dynamic contrast between the shaded and uncovered areas.
Under the covered section, there is a cozy lounge and dining space furnished with comfortable white and wood-accented seating, including a six-seater dining table. The highlight of the area is a large bar counter, acting as the entertainment hub. The bar includes a grand feature wall with a custom-designed countertop, meticulously decorated with bottles, liquor-themed elements, and stylish bar accessories, reinforcing its purpose as a social centerpiece. A TV is mounted on the wall, adding to the entertainment experience.
At the back, an open kitchen is fully equipped with a stainless steel grill, a sink, and a stove, complemented by aluminum louvered dark gray cabinets for storage. Adjacent to the entertainment area, a raised jacuzzi positioned one meter above the main floor is elegantly finished with WPC wood and Bali stone tiles, featuring a cascading waterfall that enhances the tranquil atmosphere. Nearby, a storage unit integrates two sun loungers, offering a relaxing spot to gaze at the starry night sky.
The surrounding vegetation is lush and abundant, with tropical plants such as striking red-stemmed palms and various greenery creating a serene environment. Potted plants with textured outdoor-friendly materials and artificial grass cover the uncovered sections, further blending the space with nature. The sky is overcast, casting a dramatic interplay of light and shadow across the scene.
All existing architectural geometries remain untouched, ensuring fidelity to the original design. No additional elements such as extra furniture, staircases, or structural modifications are introduced. Instead, the focus is on enhancing textures, refining the lighting design, and achieving a hyper-realistic, visually stunning composition."

शैली:
फोटोग्राफी-यथार्थवादी
दृश्य:
छत बगीचे
मोड:
प्रेसिजन कॉन्सेप्ट
रचनात्मकता:
100
नकारात्मक प्रॉम्प्ट:
cambio de geometrias
barandas
परिप्रेक्ष्य:
अत्यधिक लंबी दूरी का व्यापक कोण लेंस
प्रकाश:
वॉल्यूमेट्रिक लाइटिंग
0
रीमिक्स
0
पसंदअभी तक कोई डेटा नहीं है
अधिक समान सामग्री
an outdoor living room has furniture and a water pool
7189
Alejandro muñoz
स्केच रेंडरिंग
v2 
"Luxury rooftop terrace on the top floor of a private building, designed as a warm and inviting entertainment space. The area is divided into covered and open-air sections, with a rich dark brown exterior wood deck throughout. The structure features wooden-plastic composite (WPC) columns supporting a sleek white ceiling made of Superboard, where integrated lighting, modern ceiling fans, sound systems, and security cameras are carefully arranged. The sunlight filtering through creates a dynamic contrast between the shaded and uncovered areas.
Under the covered section, there is a cozy lounge and dining space furnished with comfortable white and wood-accented seating, including a six-seater dining table. The highlight of the area is a large bar counter, acting as the entertainment hub. The bar includes a grand feature wall with a custom-designed countertop, meticulously decorated with bottles, liquor-themed elements, and stylish bar accessories, reinforcing its purpose as a social centerpiece. A TV is mounted on the wall, adding to the entertainment experience.
At the back, an open kitchen is fully equipped with a stainless steel grill, a sink, and a stove, complemented by aluminum louvered dark gray cabinets for storage. Adjacent to the entertainment area, a raised jacuzzi positioned one meter above the main floor is elegantly finished with WPC wood and Bali stone tiles, featuring a cascading waterfall that enhances the tranquil atmosphere. Nearby, a storage unit integrates two sun loungers, offering a relaxing spot to gaze at the starry night sky.
The surrounding vegetation is lush and abundant, with tropical plants such as striking red-stemmed palms and various greenery creating a serene environment. Potted plants with textured outdoor-friendly materials and artificial grass cover the uncovered sections, further blending the space with nature. The sky is overcast, casting a dramatic interplay of light and shadow across the scene.
All existing architectural geometries remain untouched, ensuring fidelity to the original design. No additional elements such as extra furniture, staircases, or structural modifications are introduced. Instead, the focus is on enhancing textures, refining the lighting design, and achieving a hyper-realistic, visually stunning composition."

शैली:
फोटोग्राफी-यथार्थवादी
दृश्य:
छत बगीचे
मोड:
प्रेसिजन कॉन्सेप्ट
रचनात्मकता:
100
नकारात्मक प्रॉम्प्ट:
cambio de geometrias
barandas
परिप्रेक्ष्य:
अत्यधिक लंबी दूरी का व्यापक कोण लेंस
प्रकाश:
वॉल्यूमेट्रिक लाइटिंग
0
रीमिक्स
0
पसंदअभी तक कोई डेटा नहीं है


























