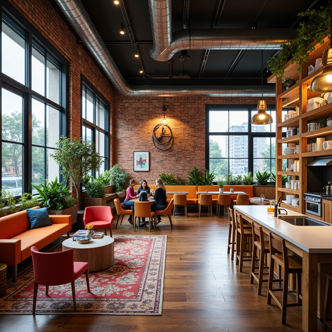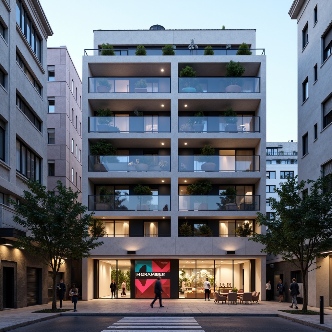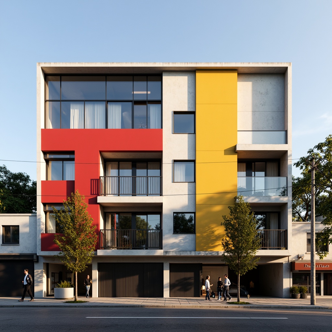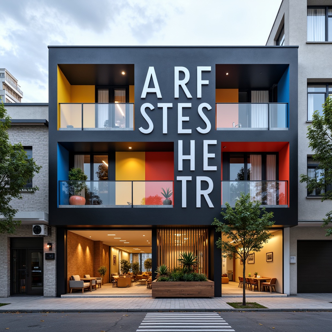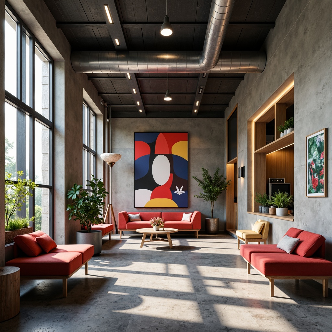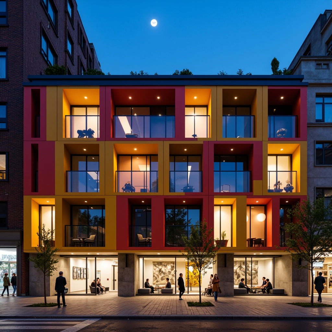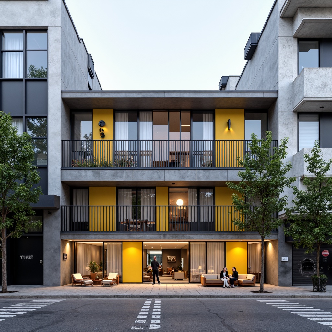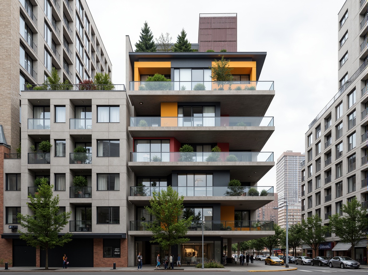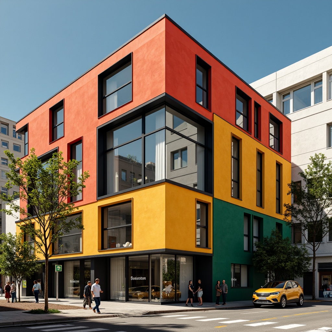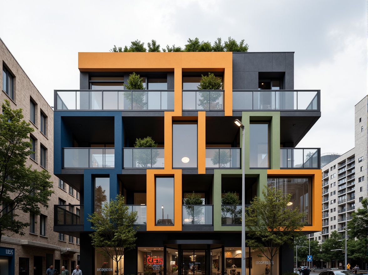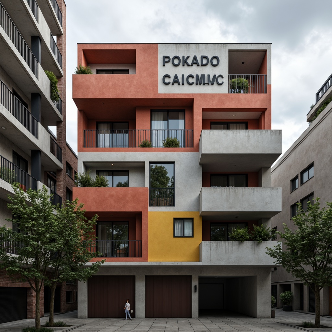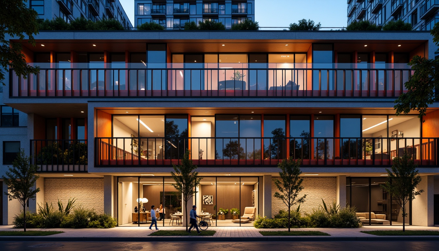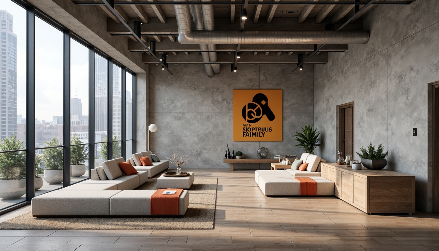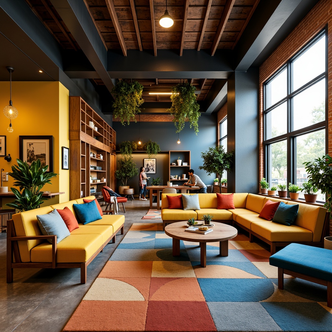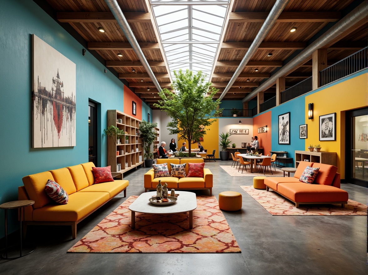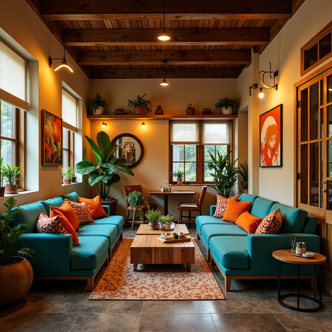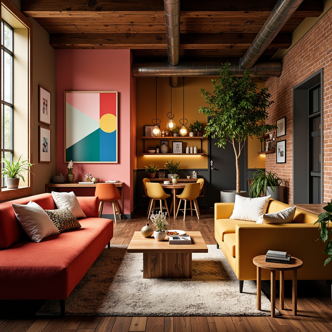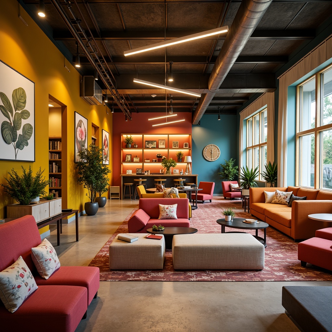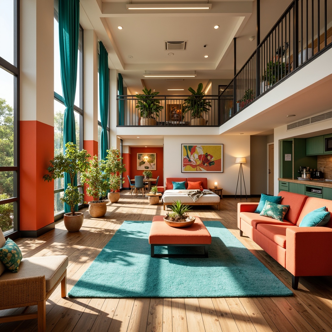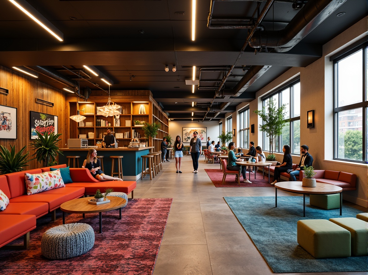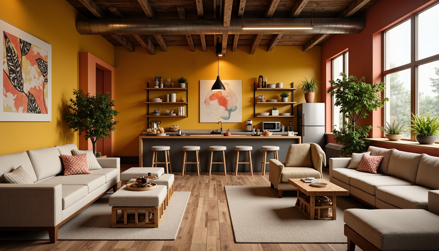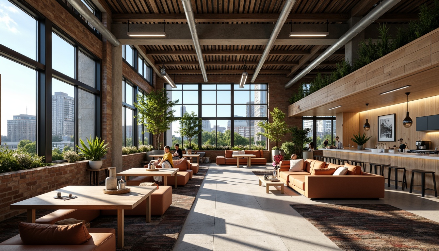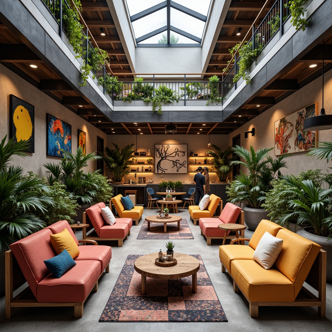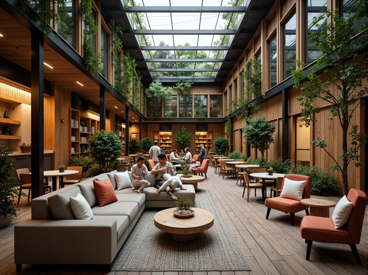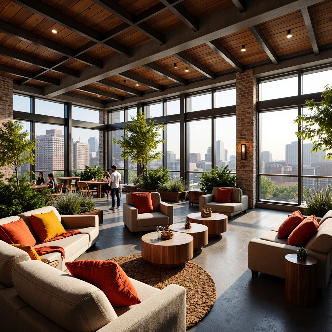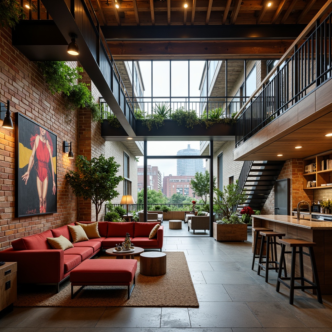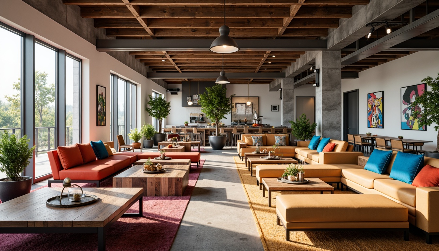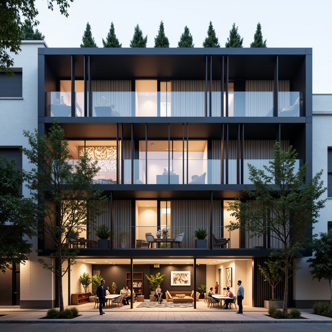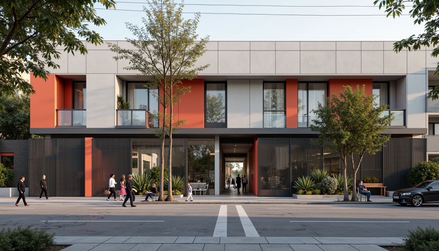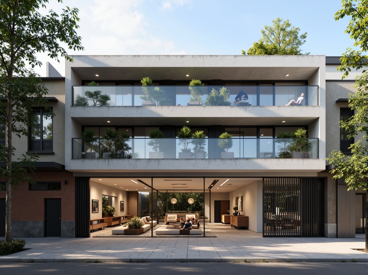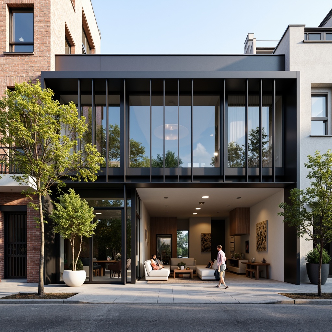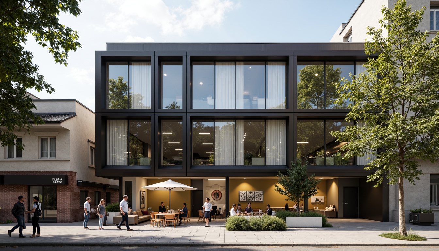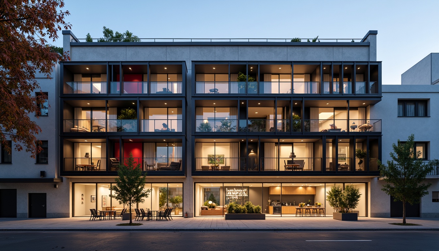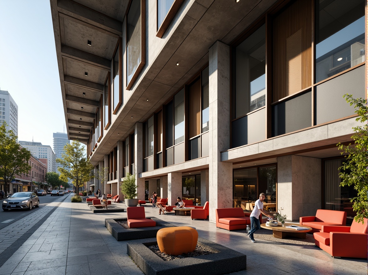दोस्तों को आमंत्रित करें और दोनों के लिए मुफ्त सिक्के प्राप्त करें
Bauhaus Style Hostel Architecture Design Ideas
The Bauhaus style is renowned for its emphasis on simplicity, functionality, and the integration of art and technology. This design philosophy can be particularly impactful in hostel architecture, where the need for open spaces and communal areas is crucial. Utilizing materials like steel frames and embracing colors such as lavender blue can create a unique aesthetic that is both inviting and modern. Explore how these elements can transform hostel environments into vibrant and efficient living spaces.
Geometry in Bauhaus Style Hostel Architecture
Geometry plays a vital role in Bauhaus style architecture, influencing the overall aesthetic and functionality of hostel designs. By incorporating geometric shapes and lines, architects can create visually striking facades that draw attention while ensuring efficient use of space. This approach fosters a sense of harmony and balance, essential for creating welcoming environments.
Prompt: Minimalist hostel facade, rectangular volumes, clean lines, industrial materials, raw concrete walls, steel beams, functional balconies, geometric window patterns, primary color accents, bold typography, urban cityscape, busy streets, modern streetlights, shallow depth of field, 2/3 composition, symmetrical framing, high contrast lighting, dramatic shadows, brutalist textures, abstract artwork, avant-garde decor.
Prompt: Minimalist hostel facade, geometric shapes, bold color blocks, steel frame windows, functional simplicity, industrial materials, raw concrete walls, polished metal accents, rectangular forms, clean lines, asymmetrical composition, abstract patterns, urban cityscape, busy street life, warm afternoon light, high contrast shadows, 1/1 composition, dramatic highlights, realistic textures.
Prompt: Rectangular hostel facade, primary color scheme, bold typography, functionalist decor, industrial materials, exposed ductwork, minimalist furniture, geometric patterns, angular lines, cubic forms, asymmetrical compositions, natural light pouring, open-plan communal spaces, social lounge areas, wooden accents, metal frames, concrete floors, urban cityscape views, cloudy day, high-contrast lighting, shallow depth of field, 2/3 composition, symmetrical framing, bold graphic elements, abstract textures.
Prompt: Simple hostel facade, rectangular forms, clean lines, minimal ornamentation, functionalism emphasis, industrial materials, exposed ductwork, concrete walls, steel beams, wooden accents, geometric patterned tiles, bold color blocking, abstract artwork, modern furnishings, communal lounge areas, minimalist decor, natural light pouring in, high ceilings, open floor plan, 1/1 composition, softbox lighting, subtle textures, atmospheric ambiance.
Prompt: Geometric hostel facade, bold primary colors, rectangular windows, flat roofs, functional simplicity, minimalist decor, industrial materials, exposed ductwork, raw concrete walls, steel beams, functional furniture, built-in shelving, geometric patterns, abstract art pieces, urban cityscape, busy streets, modern streetlights, warm neon signs, night scene, low-key lighting, shallow depth of field, 2/3 composition, symmetrical framing.
Prompt: Simple hostel facade, rectangular forms, primary color accents, industrial materials, metal railings, minimalist decor, functional simplicity, urban surroundings, busy streets, modern cityscape, angular lines, geometric shapes, brutalist influences, raw concrete textures, natural light pouring in, shallow depth of field, 1/1 composition, high contrast lighting, bold typography, functional furniture design.
Facade Design Inspired by Bauhaus Principles
The facade design of a hostel can significantly impact its appeal and functionality. Bauhaus principles encourage the use of raw materials such as steel and glass, allowing for sleek and modern facades that reflect the essence of the style. By prioritizing functionality alongside aesthetics, these designs can enhance the visitor experience while maintaining structural integrity.
Prompt: Geometric fa\u00e7ade, clean lines, rectangular forms, industrial materials, exposed ductwork, functional minimalism, primary color accents, asymmetrical composition, cantilevered balconies, steel frame structures, large windows, urban cityscape, cloudy day, soft diffused lighting, shallow depth of field, 2/3 composition, realistic textures, ambient occlusion.
Prompt: Geometric building facade, primary color scheme, industrial materials, rectangular windows, minimalist ornamentation, clean lines, functional simplicity, urban cityscape, modernist architecture, brutalist concrete, steel beams, glass blocks, abstract patterns, grid-based composition, high contrast lighting, dramatic shadows, 2-point perspective, bold typography, avant-garde aesthetics.
Prompt: Geometric building facade, rectangular forms, primary color scheme, functional simplicity, industrial materials, steel frames, glass windows, cantilevered balconies, asymmetrical composition, clean lines, minimal ornamentation, functional typography, bold signage, urban cityscape, overcast sky, dramatic shadows, high contrast lighting, 1/1 composition, realistic textures, ambient occlusion.
Prompt: Geometric building facade, bold rectangular forms, primary color scheme, industrial materials, exposed pipes, functional typography, asymmetrical composition, urban cityscape, cloudy grey sky, dramatic shadows, high contrast lighting, 1/1 composition, abstract textures, brutalist architecture, reinforced concrete, steel beams, minimalist ornaments, clean lines, rectangular windows, functional simplicity.
Prompt: Geometric facade, rectangular forms, primary color accents, industrial materials, steel frames, glass bricks, cantilevered balconies, functional minimalism, clean lines, right angles, asymmetrical compositions, urban cityscape, modernist architecture, brutalist influences, abstract patterns, bold typography, rational design, functional simplicity, natural light, high-contrast shadows, dramatic nighttime lighting, 2-point perspective, shallow depth of field.
Prompt: Clean lines, rectangular forms, functional simplicity, industrial materials, steel beams, concrete walls, large windows, minimalist decor, primary color scheme, bold typography, geometric patterns, abstract artwork, urban cityscape, cloudy day, soft natural lighting, shallow depth of field, 2/3 composition, realistic textures, ambient occlusion.Please let me know if this meets your requirements!
Applying Color Theory in Hostel Interiors
Color theory is crucial in creating the atmosphere of a hostel. The use of lavender blue, for example, can evoke a sense of calm and tranquility, making it an ideal choice for communal areas and private rooms alike. By thoughtfully applying color palettes, architects can influence mood and behavior, enhancing the overall experience for guests.
Prompt: Vibrant hostel common area, eclectic furniture arrangement, bold color blocking, contrasting textures, warm wooden accents, industrial metal beams, exposed brick walls, cozy reading nooks, plush throw pillows, natural fiber rugs, modern geometric patterns, energizing yellow hues, calming blue tones, rich wood grain finishes, soft ambient lighting, intimate seating areas, relaxed atmosphere, dynamic visual contrasts, harmonious color palette, functional decor, lively communal spaces, refreshing greenery, urban loft-inspired aesthetic.
Prompt: Vibrant hostel common room, eclectic furniture, bold color blocking, contrasting textures, natural wood accents, industrial metal beams, cozy reading nooks, plush throw pillows, warm ambient lighting, soft pastel hues, calming blue tones, stimulating orange accents, harmonious yellow shades, monochromatic art pieces, urban graffiti-inspired murals, lively patterned rugs, comfortable sectional sofas, communal kitchenette, functional shelving units, minimalist decor, airy open layout, bright skylight windows, refreshing greenery, 1/2 composition, soft focus, warm color temperature.
Prompt: Vibrant hostel common room, warm beige walls, rich wood accents, bold turquoise furniture, energetic orange decorative pillows, cozy atmospheric lighting, comfortable plush sofas, modern minimalist coffee tables, lush green potted plants, natural stone flooring, eclectic art pieces, rustic wooden ceiling beams, soft warm glow, shallow depth of field, 1/1 composition, intimate atmosphere, realistic textures.
Prompt: Vibrant hostel lounge, eclectic furniture, bold color blocking, contrasting textures, warm golden lighting, rich wood accents, plush throw pillows, abstract artwork, geometric patterns, youthful energy, social atmosphere, cozy nooks, communal spaces, industrial-chic decor, metal beams, exposed brick walls, urban loft feel, soft pastel hues, calming ambiance, natural materials, earthy tones, organic shapes, dynamic visual interest, 2/3 composition, shallow depth of field, warm color harmony.
Prompt: Vibrant hostel lobby, bold color blocking, contrasting furniture, warm wooden accents, cozy reading nooks, plush throw pillows, eclectic artwork, industrial metal lighting, concrete floors, modern minimalist decor, natural textiles, calming botanical prints, soft pastel hues, warm golden lighting, shallow depth of field, 1/1 composition, realistic renderings
Prompt: Vibrant hostel common room, bold accent walls, warm beige furniture, plush throw pillows, rich turquoise rugs, natural wood accents, industrial metal lighting, eclectic decorative art, lively coral kitchenettes, modern minimalist bathrooms, soft pastel-hued bedrooms, cozy reading nooks, warm golden task lighting, intimate conversation areas, dynamic geometric patterns, fresh greenery installations, airy open layouts, functional modular shelving, rustic wooden floors, creamy white ceilings, relaxed Bohemian vibe, warm sunny day, softbox lighting, 1/2 composition, realistic textures.
Prompt: Vibrant hostel lobby, eclectic furniture, bold color blocking, textured rugs, industrial metal accents, reclaimed wood walls, cozy reading nooks, plush throw pillows, warm task lighting, neon signage, urban artwork, dynamic patterned fabrics, youthful energy, social communal spaces, flexible modular seating, modern minimalist decor, natural material palettes, calming pastel hues, contrasting bold accents, Instagram-worthy corners, intimate atmosphere, softbox lighting, 1/2 composition, shallow depth of field.
Prompt: Vibrant hostel common area, bold accent walls, warm beige furniture, rich wood tones, cozy atmospheric lighting, plush throw pillows, eclectic artwork, natural textiles, woven baskets, industrial metal fixtures, reclaimed wood accents, earthy color palette, soft pastel hues, calming ambiance, functional modular design, adaptable seating arrangements, communal kitchen space, rustic wooden tables, modern minimalist decor, warm golden lighting, shallow depth of field, 1/2 composition, realistic textures, ambient occlusion.
Creating Open Spaces in Hostel Design
Open spaces are integral to the design of modern hostels, promoting social interaction among guests. In a Bauhaus style hostel, open layouts can be achieved through thoughtful architectural planning, ensuring that communal areas are both functional and inviting. This approach not only fosters community but also maximizes the use of available space.
Prompt: Cozy communal lounge, eclectic furniture, vibrant color accents, natural wood textures, industrial metal beams, exposed brick walls, minimalist decor, abundant greenery, floor-to-ceiling windows, soft warm lighting, relaxed atmosphere, flexible seating arrangements, social gathering areas, intimate reading nooks, modern amenities, sleek kitchen appliances, communal dining tables, urban loft-inspired architecture, airy open spaces, free-flowing layout, natural ventilation systems, abundant daylight, 1/1 composition, shallow depth of field, realistic textures, ambient occlusion.
Prompt: Vibrant communal lounge, industrial chic decor, reclaimed wood accents, cozy reading nooks, plush sofas, natural stone floors, floor-to-ceiling windows, abundant natural light, urban skyline views, trendy lighting fixtures, eclectic artwork, modern minimalist furniture, open-plan kitchen, stainless steel appliances, social dining areas, built-in benches, lush green walls, living roofs, airy atmosphere, shallow depth of field, 3/4 composition, panoramic view, realistic textures, ambient occlusion.
Prompt: Cozy communal lounge, industrial chic decor, reclaimed wood accents, plush sofas, vibrant throw pillows, eclectic artwork, modern pendant lighting, polished concrete floors, floor-to-ceiling windows, natural ventilation, open-plan kitchenette, stainless steel appliances, minimalist shelving units, airy mezzanine levels, flexible modular furniture, dynamic color schemes, playful geometric patterns, abundant greenery, living walls, tropical plants, sunny skylights, soft warm ambiance, shallow depth of field, 2/3 composition, relaxed atmospheric perspective.
Prompt: Cozy communal lounge, eclectic furniture, vintage decor, warm wooden accents, plush throw pillows, natural light-filled atrium, lush green walls, reclaimed wood flooring, industrial-chic metal beams, open-plan kitchen, social dining area, communal tables, modern minimalist lighting, rustic stone features, earthy color palette, relaxed ambiance, casual seating nooks, flexible layout, functional shelving units, soft warm lighting, shallow depth of field, 3/4 composition, panoramic view, realistic textures, ambient occlusion.
Prompt: Cozy communal lounge, rustic wooden accents, plush throw pillows, natural stone walls, industrial metal beams, reclaimed wood furniture, vibrant color schemes, eclectic artwork, pendant lighting fixtures, comfy seating areas, social hub atmosphere, modern minimalist decor, abundant natural light, floor-to-ceiling windows, panoramic city views, lively rooftop bar, alfresco dining area, lush greenery, vertical gardens, communal kitchen facilities, collaborative workspaces, dynamic spatial layouts, airy open plans, flexible modular furniture, warm inviting ambiance, soft warm lighting, shallow depth of field, 3/4 composition.
Prompt: Cozy communal lounge, reclaimed wood accents, industrial chic decor, plush sectional sofas, vibrant colorful throw pillows, natural stone flooring, exposed brick walls, modern minimalist lighting fixtures, floor-to-ceiling windows, lush greenery, internal courtyard, open-air rooftop, panoramic city views, warm and inviting atmosphere, casual seating areas, eclectic artwork, communal kitchenette, wooden cabinetry, stainless steel appliances, earthy color palette, rustic metal stairs, airy and spacious layout, relaxed and social vibe, soft warm lighting, shallow depth of field, 3/4 composition.
Prompt: Cozy communal lounge, eclectic furniture arrangement, vibrant color scheme, natural wood accents, plush throw pillows, industrial-chic metal beams, reclaimed wooden tables, pendant lighting fixtures, lively artwork displays, modern minimalist decor, open-concept kitchenette, stainless steel appliances, communal dining area, floor-to-ceiling windows, abundant natural light, airy atmosphere, 1/1 composition, softbox lighting, realistic textures, ambient occlusion.
Functionalism in Bauhaus Hostel Architecture
Functionalism is a key tenet of Bauhaus architecture, focusing on the practical needs of the inhabitants. In hostel design, this principle translates to creating versatile spaces that serve multiple purposes. By prioritizing functionality over unnecessary ornamentation, architects can design hostels that are both efficient and aesthetically pleasing, catering to the diverse needs of travelers.
Prompt: Minimalist hostel facade, industrial materials, functional design, rectangular forms, clean lines, neutral color palette, steel frames, large windows, cantilevered balconies, communal outdoor spaces, modern urban setting, busy street life, eclectic artwork, vintage furniture pieces, geometric patterned rugs, warm soft lighting, 1/1 composition, shallow depth of field, realistic textures.
Prompt: Minimalist hostel facade, industrial materials, raw concrete walls, steel beams, functional windows, simplicity-driven design, open floor plans, communal living spaces, minimalist furniture, bold color accents, geometric patterns, urban cityscape, busy street scene, morning sunlight, soft natural lighting, shallow depth of field, 1/1 composition, symmetrical framing, clean lines, rectangular shapes, functional decor, industrial chic aesthetic.
Prompt: Minimalist hostel facade, rectangular forms, clean lines, industrial materials, steel beams, concrete walls, large windows, functional balconies, simple signage, communal living spaces, open-plan lounges, geometric-patterned rugs, monochromatic color schemes, task lighting, minimal ornamentation, functional furniture, built-in shelving, compact storage solutions, urban cityscape views, morning sunlight, high-contrast shadows, 2/3 composition, architectural photography, realistic renderings.
Prompt: Minimalist hostel facade, industrial materials, steel frames, rectangular windows, functional simplicity, clean lines, monochromatic color scheme, brutalist concrete walls, geometric patterns, communal lounge area, modernist furniture, minimalist decor, abundant natural light, high ceilings, open floor plan, functional layout, efficient use of space, urban cityscape, busy street scene, morning sunlight, soft warm lighting, shallow depth of field, 3/4 composition, realistic textures, ambient occlusion.
Prompt: Minimalist hostel facade, rectangular forms, flat roofs, industrial materials, steel frames, large windows, functional interior design, open-plan living spaces, communal kitchen areas, simple furniture, bold color accents, geometric patterns, modernist decor, urban cityscape, busy streets, young adult demographics, social gathering spaces, natural light illumination, 1/1 composition, shallow depth of field, softbox lighting.
Prompt: Minimalist hostel facade, rectangular forms, clean lines, industrial materials, steel beams, concrete walls, functional balconies, geometric staircases, communal living spaces, shared kitchens, dormitory-style rooms, sparse decor, bold color accents, natural light-filled interiors, open-plan layout, communal atmosphere, urban surroundings, cityscape views, functional furniture, modular design, simplicity-driven aesthetic, Nordic-inspired textiles, warm wooden accents, cozy reading nooks, atmospheric lighting, 3/4 composition, shallow depth of field.
Prompt: Industrial-chic hostel, functionalist design, clean lines, rectangular forms, minimal ornamentation, steel beams, concrete walls, large windows, communal lounges, minimalist furniture, bold color accents, geometric patterns, urban landscape, bustling city streets, morning light, soft shadows, shallow depth of field, 2/3 composition, realistic textures, ambient occlusion.
Conclusion
In summary, the Bauhaus style offers a unique blend of functionality and aesthetic appeal, making it an excellent choice for hostel architecture. By leveraging geometric designs, thoughtful facade choices, effective use of color theory, open spaces, and functionalism, architects can create spaces that enhance the guest experience while providing practical solutions. This design philosophy not only meets the needs of modern travelers but also contributes to the overall ambiance of the hostel environment.
Want to quickly try hostel design?
Let PromeAI help you quickly implement your designs!
Get Started For Free
Other related design ideas


