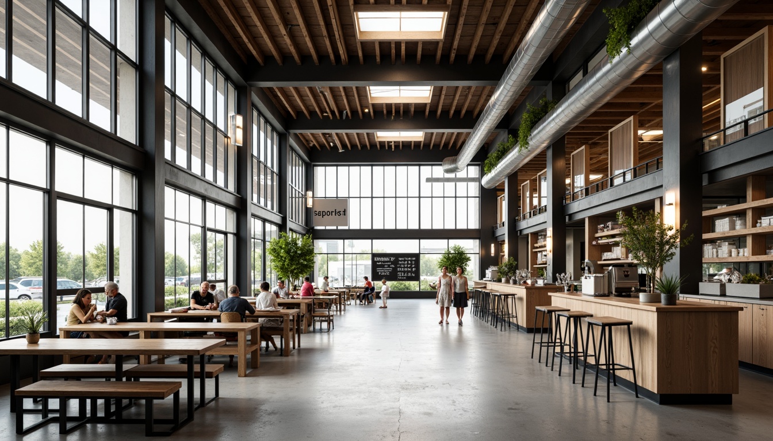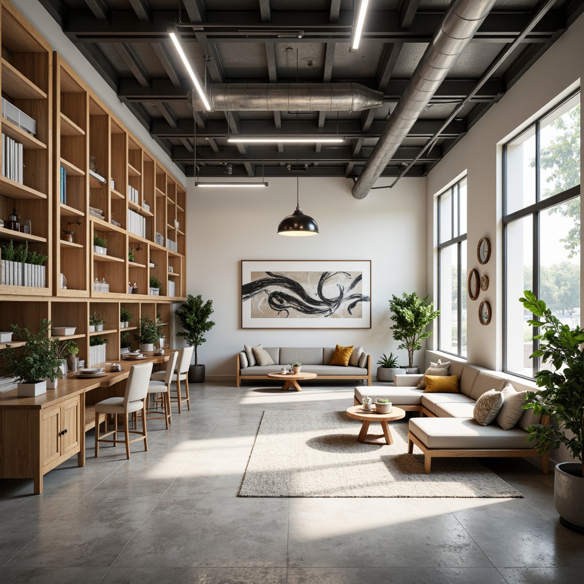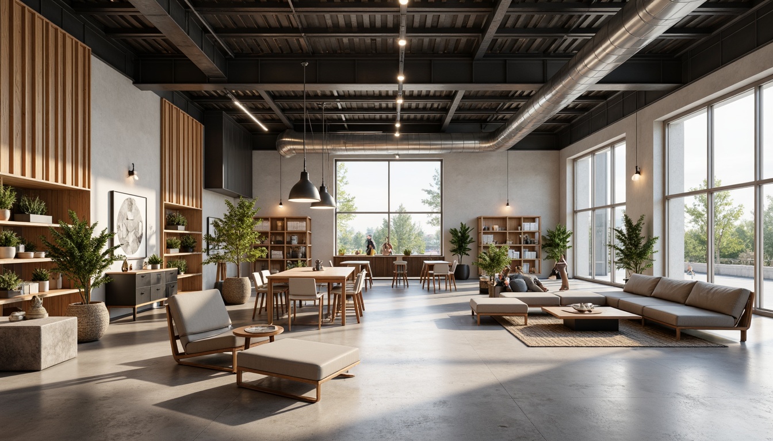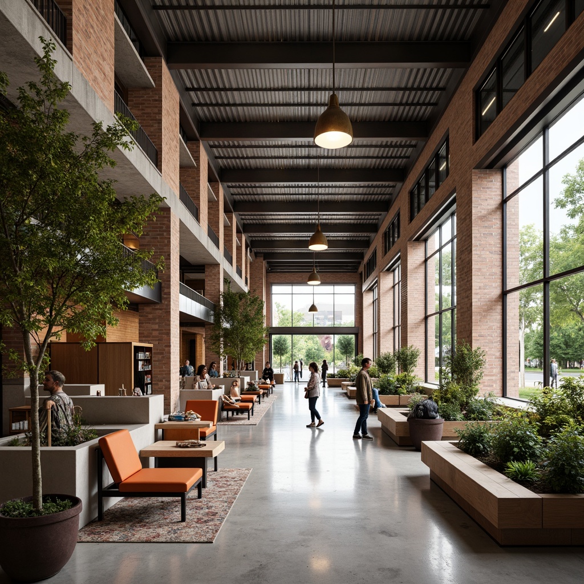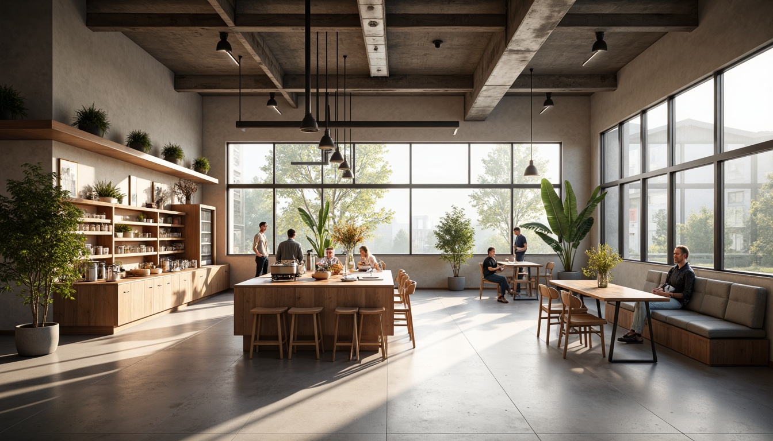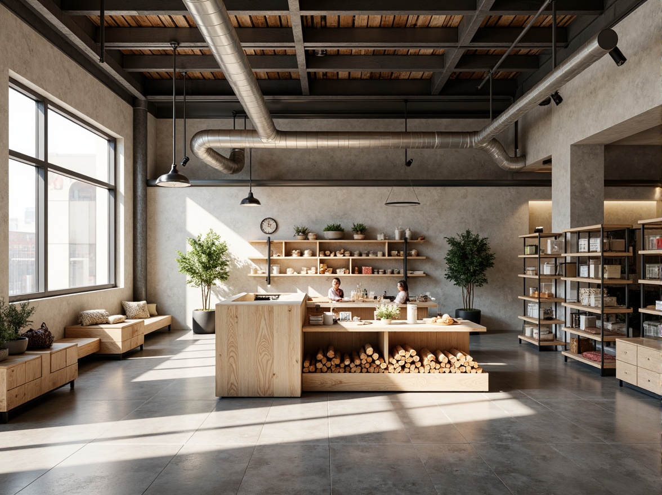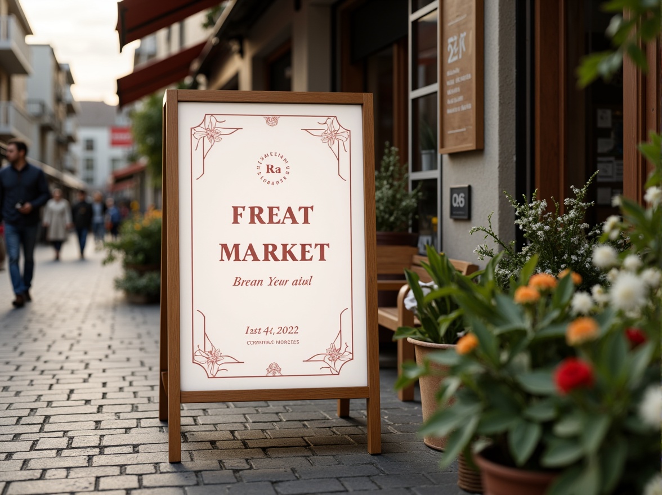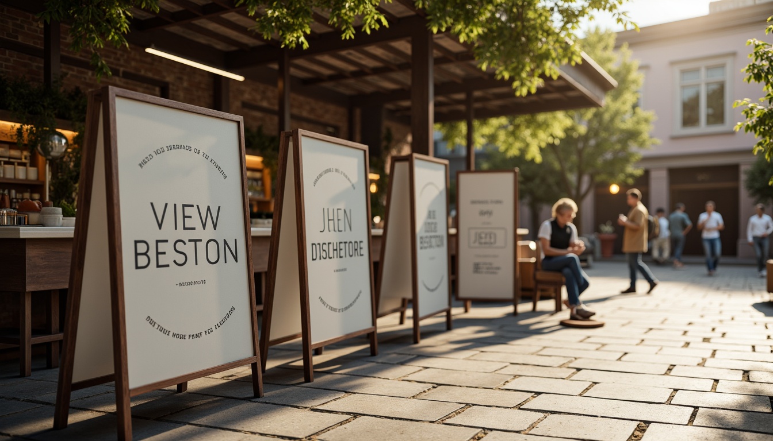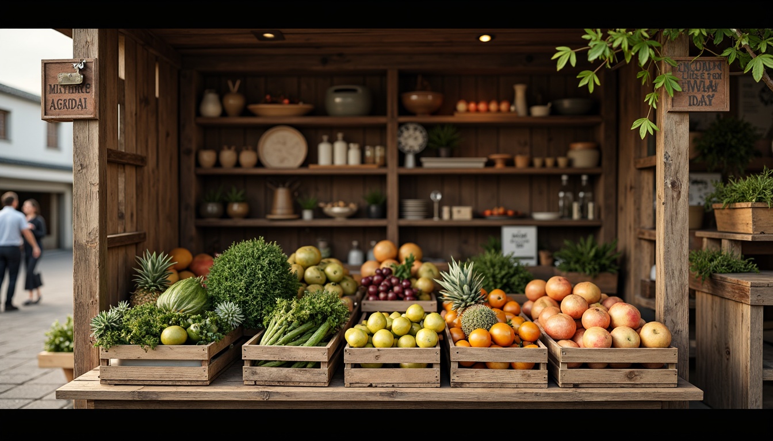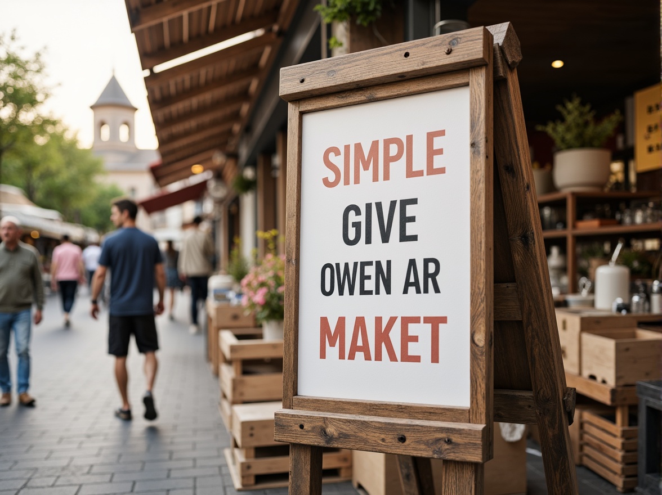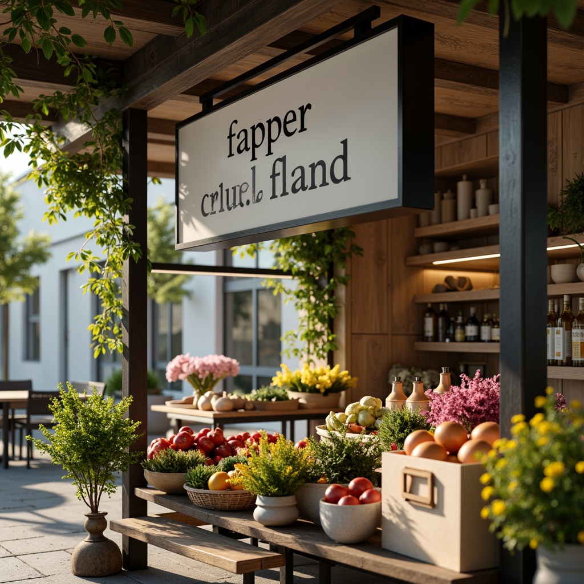दोस्तों को आमंत्रित करें और दोनों के लिए मुफ्त सिक्के प्राप्त करें
Market Minimalism Style Architecture Design Ideas
Market Minimalism style architecture is characterized by its clean lines, functional forms, and effective use of materials. This design approach emphasizes simplicity and clarity, often incorporating elements like steel, vibrant colors such as yellow, and strategic layouts that cater to commercial districts. In this collection, we explore a variety of building designs that embody the essence of market minimalism, showcasing how thoughtful architectural decisions can lead to striking yet practical outcomes.
Exploring Facade Design in Market Minimalism Architecture
Facade design plays a crucial role in Market Minimalism style architecture. It is not just about aesthetics; the facade often serves as the first point of interaction between the building and the public. By utilizing clean lines and a limited color palette, the facades can create a welcoming environment while maintaining a minimalist approach. Incorporating materials like steel adds an industrial edge, making the building stand out in a commercial district.
Creating a Cohesive Color Palette in Market Minimalism
A cohesive color palette is vital in Market Minimalism style architecture. The strategic use of yellow, for instance, can invigorate the space, attracting attention and creating a vibrant atmosphere. This color choice, when paired with neutral tones and steel elements, enhances the overall aesthetic while ensuring that the design remains uncluttered and focused. This careful consideration of color can significantly impact the perception of a commercial building.
Incorporating Structural Elements in Minimalism Design
Structural elements in Market Minimalism architecture are more than just functional components; they are integral to the design's aesthetic. The use of exposed steel beams and simple forms allows for an open, airy feel that is both modern and inviting. These elements are balanced with minimal ornamentation, allowing the building's purpose and design philosophy to shine through, which is particularly important in a bustling commercial district.
Effective Interior Layout in Market Minimalism Buildings
An effective interior layout is essential for maximizing space in Market Minimalism architecture. The design prioritizes functionality and flow, ensuring that each area serves a purpose without excess. Open floor plans, strategic placement of furniture, and minimalist decor contribute to a harmonious environment that enhances user experience. This approach is particularly beneficial in commercial spaces, where efficiency and customer interaction are key.
Prompt: Minimalist market hall, industrial chic aesthetic, exposed ductwork, polished concrete floors, neutral color palette, sleek metal beams, natural light pouring in, floor-to-ceiling windows, geometric-shaped shelves, reclaimed wood accents, modern pendant lighting, open-plan layout, functional display cases, minimalist product displays, subtle branding elements, warm atmospheric lighting, shallow depth of field, 1/1 composition, realistic textures, ambient occlusion.
Prompt: Open-plan market hall, minimalist aesthetic, industrial chic, exposed ductwork, polished concrete floors, reclaimed wood accents, steel beams, natural light pouring, floor-to-ceiling windows, simple color palette, monochromatic tones, clean lines, geometric shapes, functional furniture, multi-functional spaces, adaptive reuse, modern signage, warm ambiance, cozy nooks, soft indirect lighting, 1/1 composition, shallow depth of field, realistic textures, ambient occlusion.
Prompt: Open-plan market hall, minimalist architecture, industrial chic aesthetic, exposed ductwork, polished concrete floors, reclaimed wood accents, metal beam ceilings, floor-to-ceiling windows, natural light pouring in, subtle color palette, functional shelving units, display counters, rustic wooden crates, pendant lighting, warm atmospheric glow, shallow depth of field, 1/2 composition, realistic textures, ambient occlusion.
Prompt: Minimalist market interior, open floor plan, natural light, industrial chic decor, exposed ductwork, polished concrete floors, reclaimed wood accents, sleek metal beams, neutral color palette, Scandinavian-inspired furniture, geometric patterns, abstract artwork, modern pendant lighting, airy atmosphere, shallow depth of field, 1/1 composition, realistic textures, ambient occlusion.
Prompt: Minimalist market interior, open floor plan, natural light pouring, polished concrete floors, exposed ductwork, industrial-chic lighting fixtures, reclaimed wood accents, neutral color palette, sleek metal shelving, modern minimalist decor, airy atmosphere, ample vertical space, geometric patterns, abstract artwork, subtle branding elements, comfortable lounge seating, warm ambient lighting, shallow depth of field, 1/1 composition, realistic textures.
Prompt: Open-plan market hall, minimalist architecture, industrial chic decor, exposed brick walls, polished concrete floors, sleek metal beams, modern pendant lights, reclaimed wood accents, geometric patterns, natural textiles, earthy color palette, airy atmosphere, abundant natural light, floor-to-ceiling windows, sliding glass doors, flexible seating arrangements, communal tables, greenery installations, vibrant local artwork, eclectic decorative objects, warm ambient lighting, shallow depth of field, 1/2 composition, realistic reflections.
Prompt: Minimalist market interior, neutral color palette, polished concrete floors, exposed ductwork, industrial-chic lighting fixtures, reclaimed wood accents, geometric-shaped shelves, sleek metal railings, open-concept layout, floor-to-ceiling windows, natural light pouring in, sparse decorative elements, Scandinavian-inspired furniture, subtle textures, soft warm ambiance, 1/1 composition, atmospheric rendering, realistic reflections.
Prompt: Minimalist market hall, industrial chic aesthetic, exposed ductwork, polished concrete floors, reclaimed wood accents, modern metal shelving, neutral color palette, abundant natural light, floor-to-ceiling windows, simplistic signage, sleek product displays, open floor plan, minimalist decor, urban loft ambiance, functional layout, efficient circulation paths, subtle texture contrasts, warm task lighting, 1/1 composition, soft focus blur, realistic material rendering.
Prompt: Minimalist market interior, industrial chic decor, exposed brick walls, polished concrete floors, modern metal shelving, reclaimed wood accents, sleek glass displays, geometric patterned rugs, monochromatic color scheme, abundant natural light, large windows, sliding glass doors, urban loft atmosphere, functional layout, optimized circulation paths, efficient storage solutions, rustic decorative lighting, warm neutral tones, 1/1 composition, shallow depth of field, realistic textures.
Prompt: Minimalist market building, open-plan interior, polished concrete floors, industrial metal beams, exposed ductwork, neutral color palette, natural stone accents, reclaimed wood shelves, minimalist product displays, sleek metal racks, pendant lighting fixtures, abundant natural light, high ceilings, urban loft atmosphere, functional simplicity, efficient circulation paths, flexible modular furniture, geometric patterns, subtle texture contrasts, soft warm lighting, shallow depth of field, 1/1 composition, realistic renderings, ambient occlusion.
Signage Design in Market Minimalism Style
Signage in Market Minimalism architecture must align with the overall design ethos. Simple, clear signage ensures visibility while adhering to the minimalist aesthetic. Utilizing the same color palette and materials as the building enhances cohesion and reinforces brand identity. Effective signage not only directs visitors but also contributes to the building's character, making it an essential element in commercial districts.
Prompt: Clean signage, minimalistic font, pastel color palette, subtle branding, elegant typography, neutral background, simple shapes, geometric patterns, modern materials, sleek metal frames, matte finishes, urban market atmosphere, bustling crowd, morning sunlight, soft natural lighting, shallow depth of field, 1/1 composition, realistic textures, ambient occlusion.
Prompt: Simple market signage, clean typography, pastel color palette, wooden or metal frames, subtle branding, minimal ornamentation, natural textures, urban street setting, morning sunlight, soft shadows, shallow depth of field, 1/1 composition, realistic materials, ambient occlusion, subtle reflective surfaces.
Prompt: Clean market signage, minimalist font styles, neutral color palette, subtle branding elements, elegant typography, simple shapes, geometric patterns, matte finishes, soft shadows, warm ambient lighting, shallow depth of field, 1/1 composition, realistic textures, ambient occlusion, urban marketplace setting, bustling crowd atmosphere, morning sunlight, gentle breeze, natural stone flooring, reclaimed wood accents.
Prompt: Clean market signage, minimalist aesthetic, bold typography, pastel color palette, simple shapes, subtle textures, natural materials, reclaimed wood accents, industrial metal frames, effortless layout, ample negative space, warm soft lighting, shallow depth of field, 2/3 composition, cinematic view, realistic reflections, ambient occlusion.
Prompt: Simple market stall, rustic wooden crates, fresh produce, vintage metal signs, distressed typography, earthy color palette, natural textures, minimalist branding, subtle logo designs, warm soft lighting, shallow depth of field, 1/1 composition, realistic materials, ambient occlusion.
Prompt: Simple market stall, clean signage, bold typography, pastel color scheme, minimal ornamentation, natural wood accents, subtle branding, elegant product display, soft warm lighting, shallow depth of field, 1/1 composition, realistic textures, ambient occlusion.
Prompt: Simple market signage, bold typography, pastel color palette, wooden textures, natural materials, minimalist aesthetic, clean lines, ample negative space, subtle branding, elegant font styles, soft lighting, shallow depth of field, 1/1 composition, realistic rendering, ambient occlusion, urban market setting, busy street scene, morning sunlight, casual atmosphere.
Prompt: Simple market signage, clean typography, pastel color scheme, minimalist aesthetic, subtle branding, elegant font styles, ample negative space, modern materials, sleek metal frames, LED lighting, natural textures, rustic wooden accents, organic produce displays, fresh flower arrangements, warm afternoon light, shallow depth of field, 1/1 composition, realistic reflections, ambient occlusion.
Conclusion
In summary, Market Minimalism style architecture offers a unique blend of functionality and aesthetic appeal. Its emphasis on clean lines, strategic color choices, and thoughtfully designed structural elements makes it ideal for commercial districts. By focusing on effective interior layouts and cohesive signage, buildings can create welcoming environments that attract and engage visitors while maintaining a minimalist approach.
Want to quickly try market design?
Let PromeAI help you quickly implement your designs!
Get Started For Free
Other related design ideas




