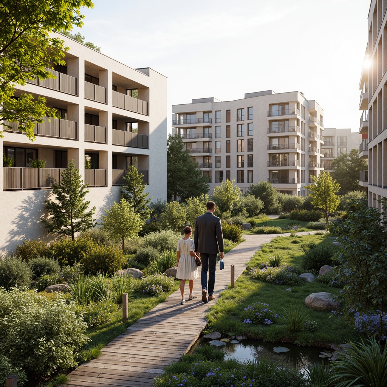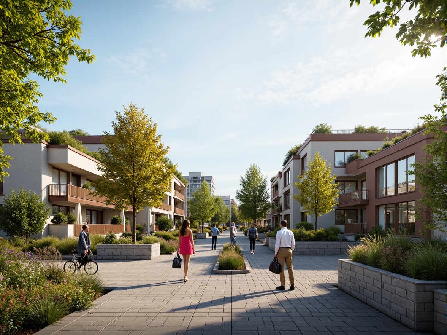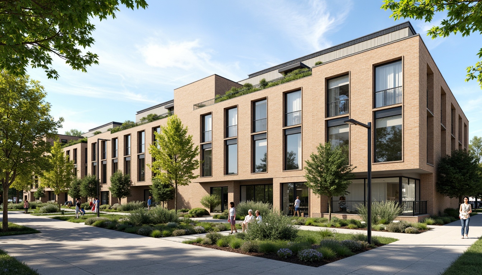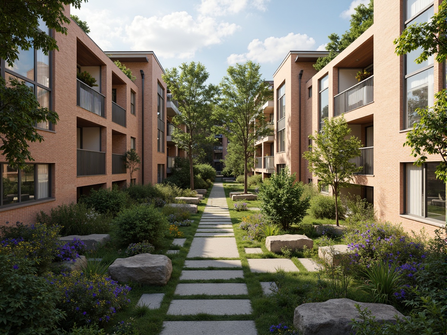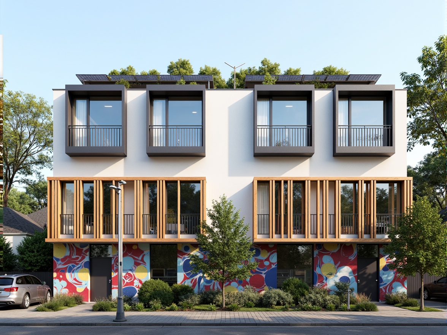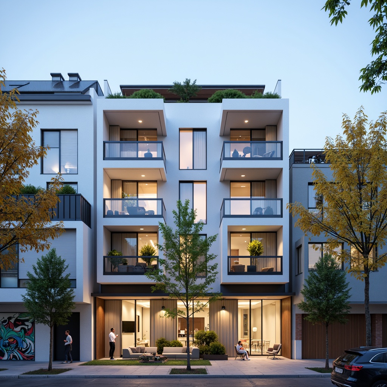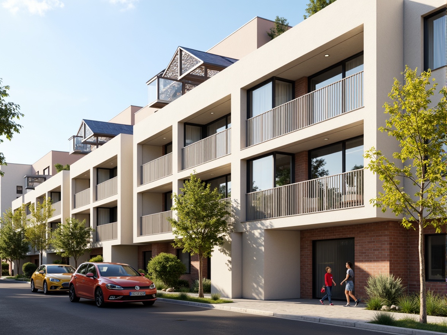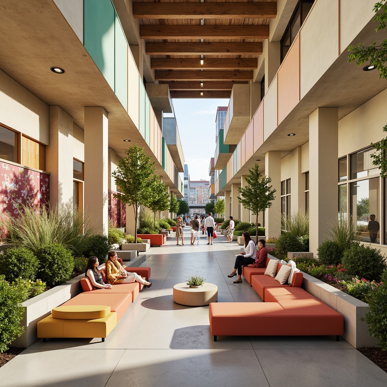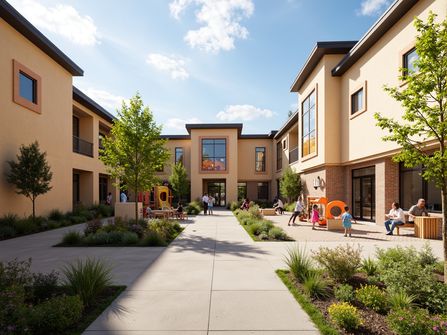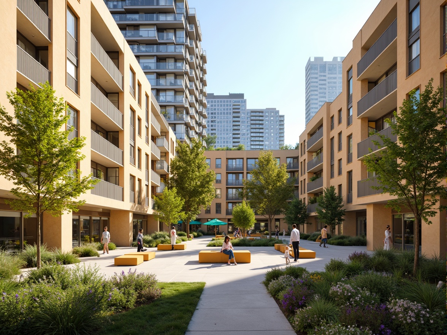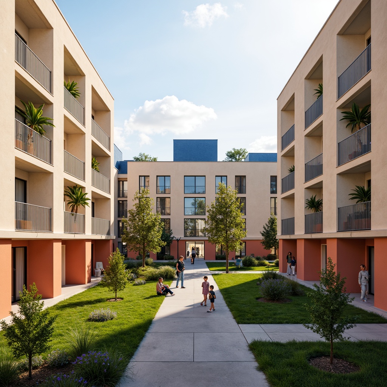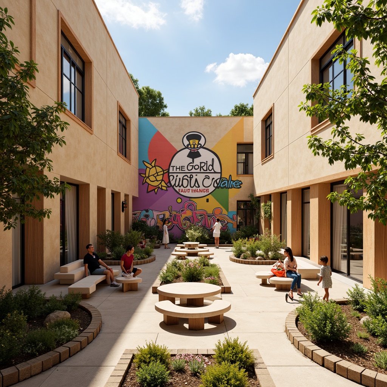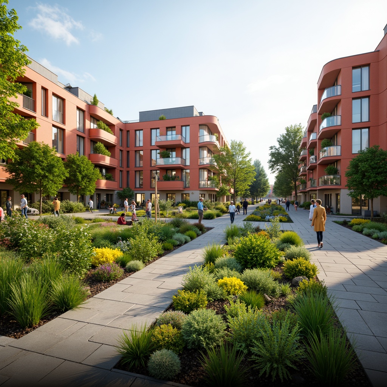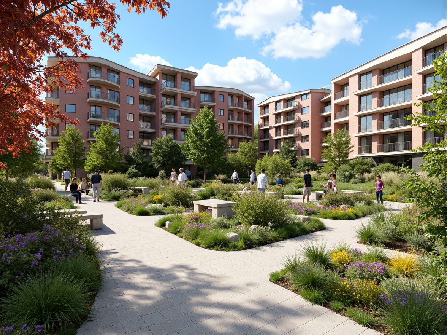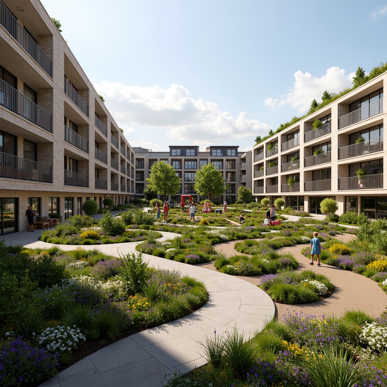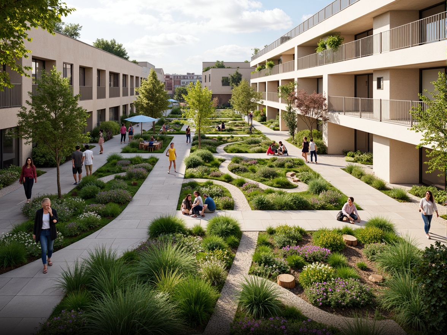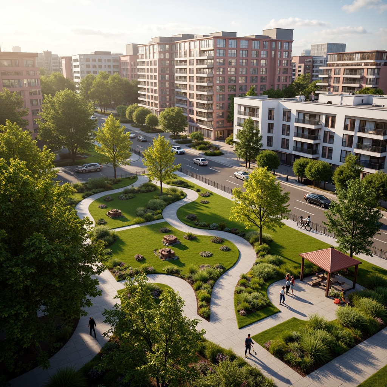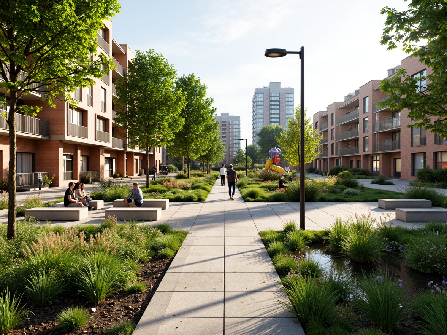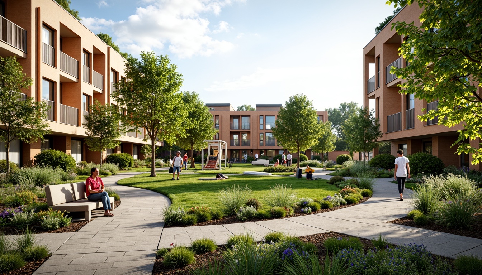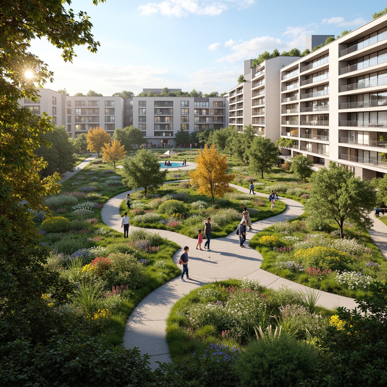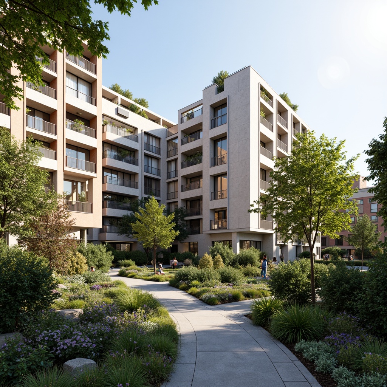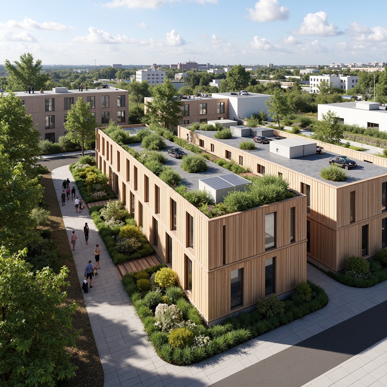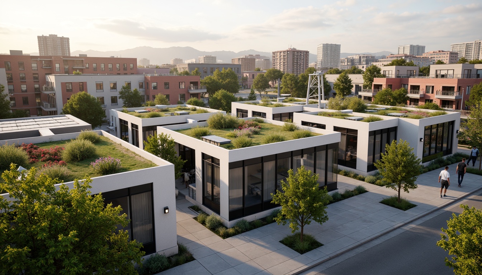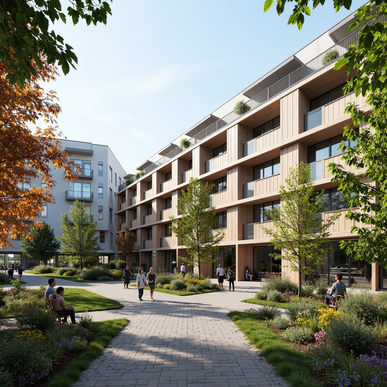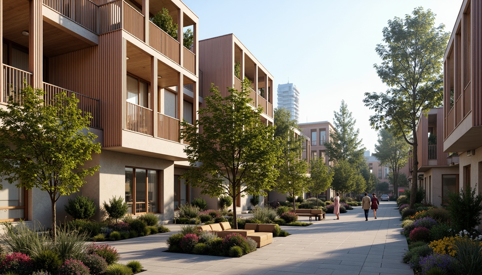दोस्तों को आमंत्रित करें और दोनों के लिए मुफ्त सिक्के प्राप्त करें
Social Housing Architecture Design Ideas
Social housing architecture is an essential aspect of urban development, focusing on providing affordable living spaces while ensuring sustainability and aesthetic appeal. The incorporation of innovative materials like bamboo and vibrant color palettes, such as sky blue, not only enhances the visual impact but also promotes eco-friendly construction practices. In this article, we explore various design ideas that integrate these elements beautifully, creating harmonious living environments that foster community and well-being.
Sustainability in Social Housing Architecture
Sustainability is a cornerstone of modern architectural practices, especially in social housing. The use of renewable materials such as bamboo not only reduces environmental impact but also enhances the durability of structures. Sustainable design ensures that these buildings meet the needs of the present without compromising the ability of future generations to meet their own needs. By focusing on energy efficiency and sustainable resource management, architects can create spaces that are both functional and eco-friendly.
Prompt: Eco-friendly social housing complex, verdant rooftops, solar panels, green walls, recycled materials, energy-efficient systems, natural ventilation, community gardens, public art installations, vibrant street art, diverse cultural influences, inclusive public spaces, accessible pedestrian pathways, wheelchair-accessible ramps, minimal waste management, composting facilities, rainwater harvesting systems, grey water reuse, low-carbon footprint, modern minimalist architecture, large windows, clerestory lighting, open-plan living areas, communal kitchen facilities, community engagement programs, educational workshops, 3/4 composition, soft natural light, shallow depth of field.
Prompt: Eco-friendly social housing complex, green roofs, solar panels, rainwater harvesting systems, recycled building materials, natural ventilation systems, energy-efficient appliances, community gardens, urban farming plots, vertical greening walls, public art installations, accessible pedestrian paths, bike-friendly infrastructure, vibrant street art, diverse cultural murals, inclusive public spaces, adaptive reuse of industrial buildings, minimalist modern architecture, abundant natural light, soft warm lighting, shallow depth of field, 3/4 composition, panoramic view, realistic textures, ambient occlusion.
Prompt: Eco-friendly social housing, green roofs, solar panels, wind turbines, rainwater harvesting systems, recycled building materials, natural ventilation systems, energy-efficient appliances, community gardens, vertical farming, public art installations, vibrant street art, inclusive public spaces, accessible walkways, wheelchair ramps, braille signage, adaptable interior layouts, modular furniture designs, minimalist decor, earthy color palette, abundant natural light, soft warm lighting, shallow depth of field, 3/4 composition, panoramic view, realistic textures, ambient occlusion.
Prompt: Eco-friendly social housing complex, green roofs, solar panels, wind turbines, rainwater harvesting systems, recycled materials, low-carbon footprint, energy-efficient appliances, natural ventilation systems, large windows, minimal waste management, community gardens, public art installations, vibrant street art, diverse cultural influences, inclusive public spaces, accessible pedestrian paths, bike-friendly infrastructure, tree-lined streets, sunny day, soft warm lighting, shallow depth of field, 3/4 composition, panoramic view, realistic textures, ambient occlusion.
Prompt: Eco-friendly social housing, green roofs, solar panels, rainwater harvesting systems, recycling facilities, energy-efficient appliances, natural ventilation, abundant daylight, minimal waste design, sustainable building materials, bamboo flooring, low-carbon footprint, community gardens, urban agriculture, vertical farming, public art installations, vibrant street art, inclusive public spaces, accessible pedestrian pathways, bike-friendly infrastructure, electric vehicle charging stations, modern minimalist fa\u00e7ade, large windows, clerestory lighting, shallow depth of field, 3/4 composition, panoramic view, realistic textures, ambient occlusion.
Prompt: Eco-friendly social housing complex, green roofs, solar panels, rainwater harvesting systems, recycled materials, natural ventilation, passive design, energy-efficient appliances, community gardens, urban farming, vertical greening, living walls, biophilic design, minimal waste generation, recycling facilities, communal spaces, inclusive architecture, accessible ramps, wheelchair-friendly pathways, vibrant street art, diverse cultural decorations, warm color schemes, cozy atmosphere, soft natural lighting, shallow depth of field, 1/1 composition, realistic textures, ambient occlusion.
Facade Design for Modern Social Housing
Facade design plays a crucial role in the overall aesthetic and functionality of social housing. Innovative facade solutions can enhance the building's energy efficiency while providing visual interest. Utilizing materials like bamboo offers a unique texture and warmth, while integrating elements such as sky blue accents can create a welcoming atmosphere. A well-designed facade not only improves the building's appearance but also contributes to its performance and sustainability.
Prompt: Contemporary social housing facade, clean lines, minimalist aesthetic, rectangular forms, large windows, sliding glass doors, balconies with metal railings, urban surroundings, vibrant street art, green roofs, solar panels, wind turbines, sustainable materials, natural stone cladding, wood accents, bold color schemes, abstract geometric patterns, dynamic lighting effects, shallow depth of field, 1/1 composition, realistic textures, ambient occlusion.
Prompt: Contemporary social housing, minimalist facade, clean lines, neutral color palette, rectangular balconies, floor-to-ceiling windows, sliding glass doors, aluminum cladding, concrete walls, urban landscape, vibrant street art, modern street furniture, pedestrian-friendly sidewalks, green roofs, solar panels, rainwater harvesting systems, eco-friendly materials, natural ventilation systems, spacious interior courtyards, communal outdoor spaces, warm evening lighting, shallow depth of field, 1/2 composition, realistic textures, ambient occlusion.
Prompt: Contemporary social housing facade, clean lines, minimal ornamentation, energy-efficient windows, solar panels, green roofs, rainwater harvesting systems, durable weather-resistant materials, pastel color scheme, geometric patterns, urban landscape, busy street scene, morning sunlight, soft warm lighting, shallow depth of field, 3/4 composition, realistic textures, ambient occlusion.Please let me know if this meets your requirements!
Exploring Color Palette in Social Housing
Choosing the right color palette is vital in social housing design. Colors can influence mood, community dynamics, and the overall appeal of the environment. Sky blue, for instance, evokes feelings of tranquility and openness, making it an excellent choice for residential buildings. By carefully selecting colors that resonate with the community, architects can create spaces that feel inviting and harmonious, ultimately enhancing the living experience for residents.
Prompt: Vibrant community center, warm beige walls, soft pastel colors, playful murals, urban green spaces, eclectic furniture, modern minimalist architecture, industrial chic accents, exposed brick textures, polished concrete floors, natural light-filled corridors, inviting communal kitchens, cozy reading nooks, calming color schemes, energetic public art installations, dynamic street art, diverse cultural patterns, harmonious neutral tones, bold accent walls, lively outdoor recreation areas, sunny community gardens, 1/1 composition, softbox lighting, ambient shadows.
Prompt: Vibrant community center, warm beige walls, soft pastel hues, playful kid's playground, colorful murals, urban rooftop garden, modern amenities, eco-friendly design, natural light-filled corridors, wooden accents, earthy tone bricks, lively street art, diverse cultural patterns, inclusive public spaces, comfortable seating areas, calming greenery, optimistic bright colors, 1/1 composition, softbox lighting, subtle texture overlays.
Prompt: Vibrant community center, warm beige walls, soft turquoise accents, playful yellow furniture, lush green courtyards, modern apartment buildings, sleek metal balconies, urban cityscape, sunny afternoon, gentle warm lighting, shallow depth of field, 3/4 composition, panoramic view, realistic textures, ambient occlusion.
Prompt: Vibrant community center, warm beige walls, rich turquoise accents, playful yellow furniture, lush green courtyards, modern apartment buildings, large windows, natural light, soft warm lighting, cozy interior spaces, textured concrete floors, wooden balcony railings, colorful street art, urban landscape, sunny day, shallow depth of field, 1/2 composition, realistic textures, ambient occlusion.
Prompt: Vibrant community center, warm beige exterior walls, soft peach accents, calming blue rooftops, lush green courtyards, modern minimalist architecture, clean lines, flat roofs, functional balconies, colorful murals, urban cityscape, sunny afternoon, soft natural lighting, shallow depth of field, 1/1 composition, realistic textures, ambient occlusion.
Prompt: Vibrant community center, warm beige walls, soft pastel hues, playful murals, urban landscape, diverse cultural patterns, eclectic furniture, natural wood accents, cozy gathering spaces, abundant greenery, sunny courtyards, colorful graffiti, dynamic architecture, geometric shapes, bold typography, energetic atmosphere, warm lighting, shallow depth of field, 1/1 composition, realistic textures.
Landscape Integration in Social Housing Projects
Integrating landscape design with social housing architecture is essential for creating vibrant living environments. Thoughtful landscape integration can provide green spaces that promote community interaction and enhance the aesthetic appeal of the area. Incorporating elements like gardens, seating areas, and pathways not only improves the outdoor experience but also supports biodiversity and ecological balance, making social housing more sustainable and enjoyable for its inhabitants.
Prompt: Vibrant community gardens, lush green roofs, public art installations, outdoor recreational spaces, playground equipment, walking trails, native plant species, eco-friendly building materials, modern social housing architecture, mixed-income residential units, accessible pedestrian paths, natural stone walkways, urban forestry initiatives, sustainable stormwater management systems, green infrastructure, community engagement programs, inclusive public spaces, 3/4 composition, soft warm lighting, shallow depth of field, panoramic view, realistic textures, ambient occlusion.
Prompt: Vibrant community garden, lush green roofs, verdant courtyards, modern social housing, angular balconies, colorful exterior walls, stairwell gardens, vertical greening, communal outdoor spaces, walking trails, public art installations, urban furniture, accessible playgrounds, inclusive recreational facilities, adaptive reuse of industrial sites, eco-friendly building materials, natural ventilation systems, abundant natural light, soft warm lighting, shallow depth of field, 3/4 composition, panoramic view, realistic textures, ambient occlusion.
Prompt: Vibrant community gardens, lush green roofs, accessible walking trails, public art installations, inclusive playgrounds, picnic areas, seating benches, native plant species, permeable pavement, rainwater harvesting systems, sustainable urban planning, modern social housing architecture, mixed-income neighborhoods, walkable streets, bike lanes, pedestrian-friendly infrastructure, abundant natural light, cross-ventilation design, eco-friendly building materials, communal outdoor spaces, recreational facilities, vibrant street art, diverse community programming.
Prompt: Vibrant community park, lush green roofs, colorful flower beds, winding walking paths, playground equipment, outdoor fitness stations, social housing buildings, modern architecture, large windows, glass balconies, natural stone facades, urban landscape integration, sustainable design, eco-friendly materials, green infrastructure, public art installations, vibrant street furniture, shaded outdoor spaces, warm soft lighting, 3/4 composition, panoramic view, realistic textures, ambient occlusion.
Prompt: Vibrant community garden, lush green roofs, verdant courtyards, pedestrian-friendly streets, accessible playgrounds, inclusive public spaces, modern social housing architecture, eco-friendly building materials, natural ventilation systems, abundant daylight, energy-efficient appliances, minimalist interior design, communal outdoor areas, shaded seating zones, interactive street art, vibrant murals, diverse plant species, meandering walkways, soft warm lighting, 1/1 composition, realistic textures, ambient occlusion.
Prompt: Vibrant community park, lush greenery, walking trails, outdoor recreational spaces, playground equipment, social housing buildings, modern architecture, mixed-use development, pedestrian-friendly streets, public art installations, street furniture, bike lanes, sustainable urban planning, eco-friendly materials, natural ventilation systems, energy-efficient designs, rooftop gardens, communal outdoor spaces, warm ambient lighting, shallow depth of field, 3/4 composition, panoramic view, realistic textures, ambient occlusion.
Prompt: Vibrant community garden, lush green roofs, verdant courtyards, walkable streets, pedestrian-friendly paths, accessible playgrounds, inclusive public spaces, diverse tree species, colorful flower arrangements, natural stone seating areas, eco-friendly building materials, modern social housing architecture, large windows, sliding glass doors, abundant daylight, soft warm lighting, shallow depth of field, 3/4 composition, panoramic view, realistic textures, ambient occlusion.
Prompt: Vibrant community park, lush green spaces, walking trails, public art installations, interactive playgrounds, social benches, community gardens, diverse plant species, natural stone paving, modern housing architecture, balconies with greenery, rooftop gardens, urban agriculture, sustainable drainage systems, rainwater harvesting, eco-friendly materials, minimal waste design, innovative stormwater management, warm sunny day, soft diffused lighting, shallow depth of field, 3/4 composition, panoramic view, realistic textures, ambient occlusion.
Prompt: Vibrant community park, lush green roofs, thriving gardens, walking trails, public art installations, inclusive playgrounds, accessible pathways, modern social housing architecture, mixed-use developments, sustainable urban planning, eco-friendly building materials, natural ventilation systems, abundant sunlight, warm inviting lighting, shallow depth of field, 3/4 composition, panoramic view, realistic textures, ambient occlusion.
Material Innovation in Social Housing Design
Material innovation is at the forefront of modern architectural practices, especially in social housing. Using materials like bamboo not only contributes to sustainability but also adds a unique aesthetic quality to buildings. Innovations in construction materials can lead to more efficient building processes and improved energy performance. By embracing new materials and technologies, architects can create social housing that meets the needs of today while being adaptable for the future.
Prompt: Sustainable social housing, eco-friendly materials, recycled brick facades, green roofs, solar panels, wind turbines, water conservation systems, minimalist interior design, natural ventilation systems, large windows, abundant daylight, warm wooden accents, vibrant colorful textiles, geometric patterns, community gardens, urban agriculture, vertical farming, public art installations, accessible pedestrian paths, bike-friendly infrastructure, inclusive public spaces, adaptive reuse of industrial sites, modular construction techniques, 3D printed components, innovative insulation systems, energy-efficient appliances, smart home technologies, panoramic views, shallow depth of field, realistic textures, ambient occlusion.
Prompt: Sustainable social housing, eco-friendly materials, recycled aluminum facades, energy-efficient windows, green roofs, solar panels, rainwater harvesting systems, community gardens, vibrant street art, diverse cultural patterns, modern minimalism, open floor plans, natural ventilation, abundant daylight, soft warm lighting, shallow depth of field, 3/4 composition, panoramic view, realistic textures, ambient occlusion.
Prompt: Sustainable social housing, eco-friendly materials, recycled plastic panels, green roofs, solar power systems, energy-efficient windows, natural ventilation systems, minimalist interior design, communal outdoor spaces, vertical gardens, community engagement areas, accessible ramps, adaptive reuse of shipping containers, prefabricated modules, modular construction, innovative insulation systems, low-carbon footprint, environmental awareness, social cohesion, community-driven design, inclusive public spaces, vibrant street art, urban renewal initiatives.
Prompt: Sustainable social housing, eco-friendly materials, recycled metal fa\u00e7ades, green roofs, solar panels, wind turbines, vertical gardens, community spaces, natural ventilation systems, energy-efficient appliances, minimalist interior design, reclaimed wood accents, exposed concrete structures, industrial chic aesthetic, vibrant street art, urban renewal, revitalized neighborhoods, walkable communities, mixed-use developments, accessible public transportation, inclusive zoning regulations, diverse cultural landscapes, collaborative living spaces, innovative water management systems, rainwater harvesting, greywater reuse.
Prompt: Sustainable social housing, eco-friendly materials, green roofs, solar panels, wind turbines, water conservation systems, recycled plastic facades, energy-efficient windows, minimalist design, angular lines, modern architecture, community gardens, vibrant street art, urban renewal, revitalized neighborhoods, pedestrian-friendly streets, accessible ramps, inclusive public spaces, soft warm lighting, shallow depth of field, 3/4 composition, panoramic view, realistic textures, ambient occlusion.
Prompt: Sustainable social housing, eco-friendly materials, recycled plastics, green roofs, solar panels, wind turbines, water conservation systems, modern minimalist architecture, angular lines, sleek metal facades, large windows, natural ventilation systems, community gardens, urban agriculture, vibrant colorful murals, intricate geometric patterns, dynamic lighting installations, shallow depth of field, 3/4 composition, panoramic view, realistic textures, ambient occlusion.
Prompt: Sustainable social housing, eco-friendly materials, recycled plastics, bamboo structures, green roofs, living walls, urban agriculture, community gardens, modern minimalist architecture, large windows, natural ventilation, passive design, energy-efficient systems, solar panels, wind turbines, rainwater harvesting, composting toilets, innovative insulation, 3D printed walls, modular construction, vibrant colorful facades, geometric patterns, angular lines, futuristic aesthetics, shallow depth of field, panoramic view, realistic textures.
Prompt: Sustainable social housing complex, eco-friendly building materials, recycled plastic panels, green roofs, solar power systems, wind turbines, vertical farming walls, community gardens, vibrant street art, diverse cultural decorations, inclusive public spaces, adaptive reuse of shipping containers, modular prefabricated homes, minimalist interior design, natural ventilation systems, large windows with urban views, warm cozy lighting, shallow depth of field, 1/1 composition, realistic textures, ambient occlusion.
Prompt: Affordable social housing, sustainable materials, recycled plastic fa\u00e7ades, green roofs, solar panels, energy-efficient systems, minimalist interior design, natural ventilation, optimized floor plans, communal outdoor spaces, vibrant street art, urban revitalization, mixed-income communities, accessible walkways, wheelchair-friendly ramps, eco-friendly landscaping, community gardens, public art installations, dynamic lighting systems, warm color schemes, 1/1 composition, shallow depth of field, realistic textures, ambient occlusion.
Prompt: Affordable social housing, sustainable materials, recycled metal fa\u00e7ades, low-carbon concrete structures, energy-efficient systems, solar panels, green roofs, vertical gardens, community spaces, vibrant street art, diverse cultural patterns, modern minimalist interiors, natural wood accents, soft warm lighting, cozy atmosphere, shallow depth of field, 1/1 composition, realistic textures, ambient occlusion.
Conclusion
In conclusion, the design of social housing plays a pivotal role in shaping communities and promoting sustainability. By integrating elements such as bamboo materials, vibrant color palettes, and innovative landscape designs, architects can create buildings that are not only functional but also visually appealing and environmentally friendly. These design principles ensure that social housing serves its purpose effectively while enhancing the quality of life for residents.
Want to quickly try office-buildings design?
Let PromeAI help you quickly implement your designs!
Get Started For Free
Other related design ideas




