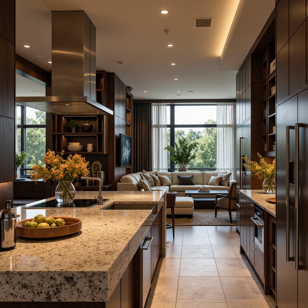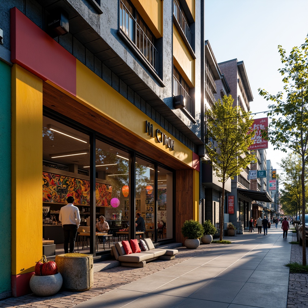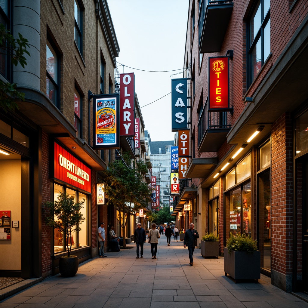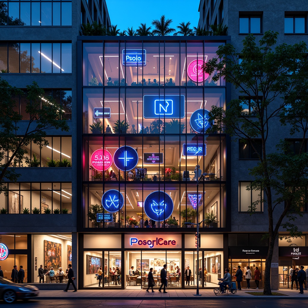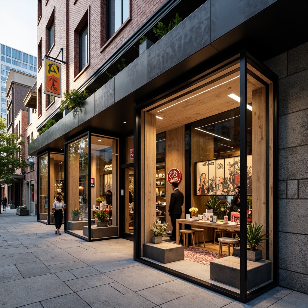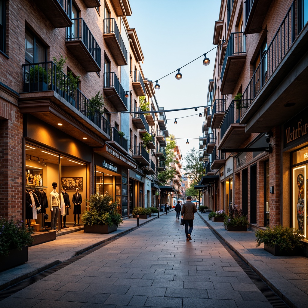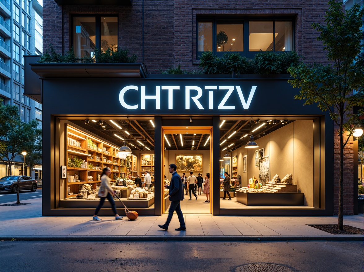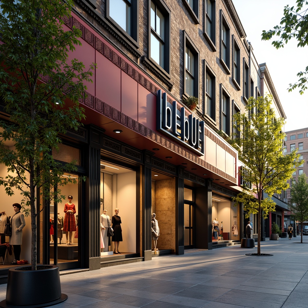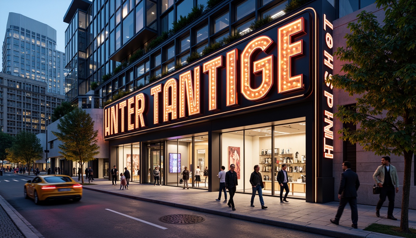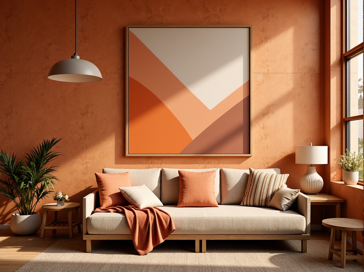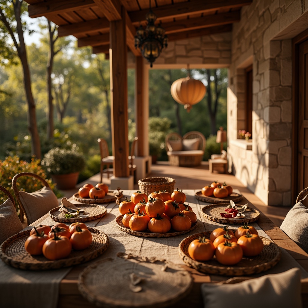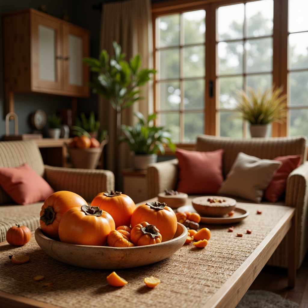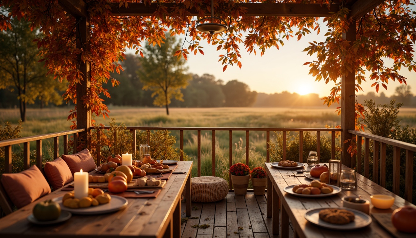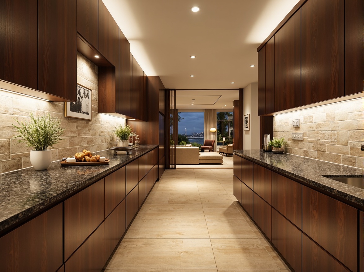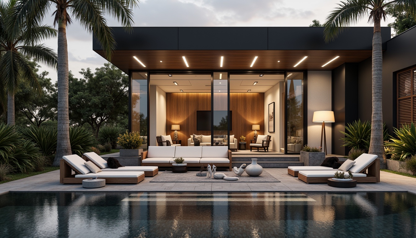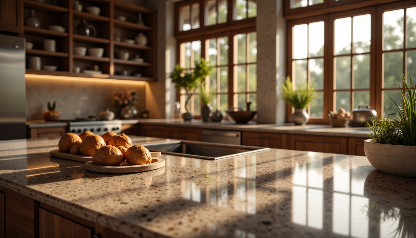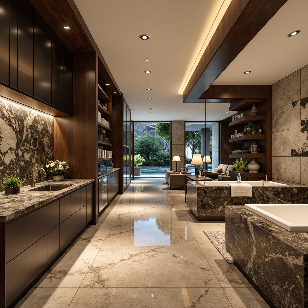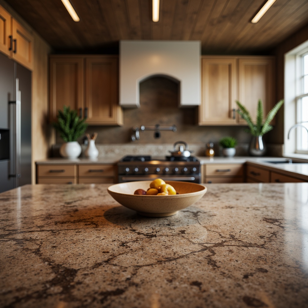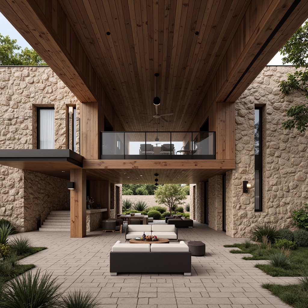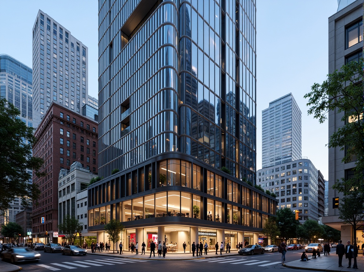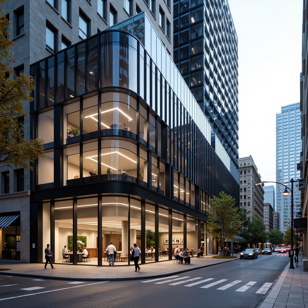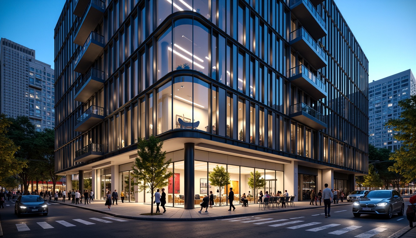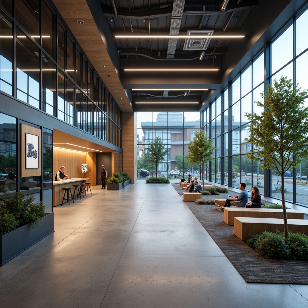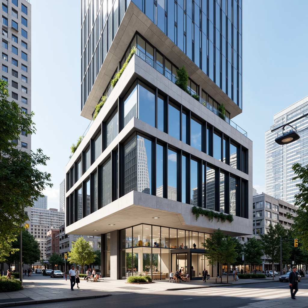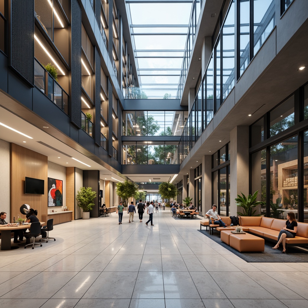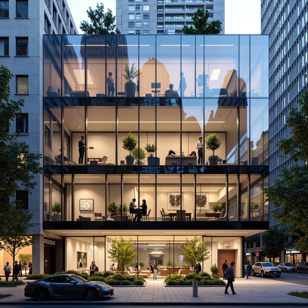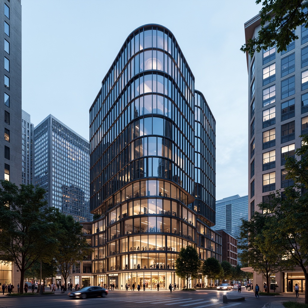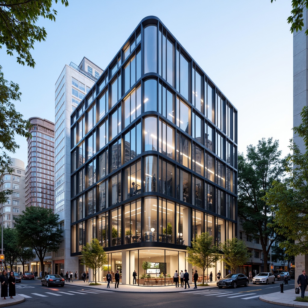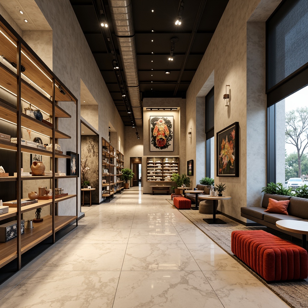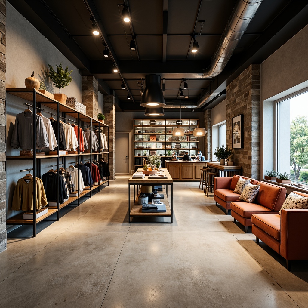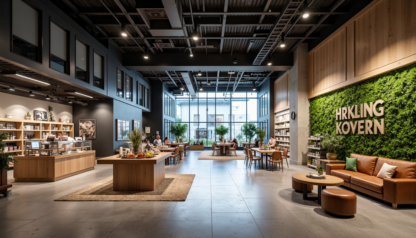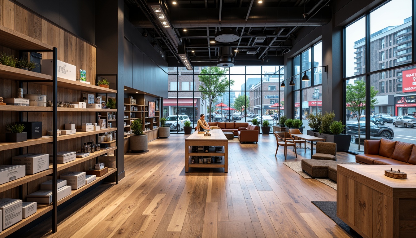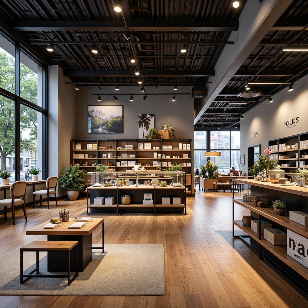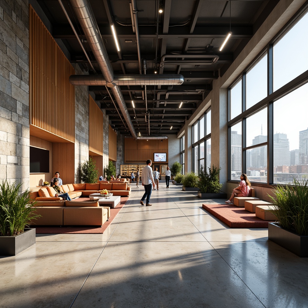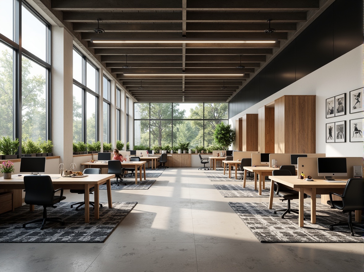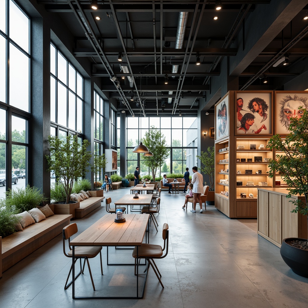दोस्तों को आमंत्रित करें और दोनों के लिए मुफ्त सिक्के प्राप्त करें
Store Metabolism Style Architecture Design Ideas
Explore our extensive collection of Store Metabolism style architecture design ideas that seamlessly blend form and function. This style is characterized by its innovative use of materials, vibrant color palettes, and creative space utilization, making it ideal for commercial districts. Whether you are an architect, designer, or business owner, these design ideas will inspire your next project and help you understand how to effectively implement this unique architectural style.
Exploring Facade Treatment in Store Metabolism Style
Facade treatment plays a crucial role in defining the character of a Store Metabolism style building. This architectural approach often incorporates dynamic shapes and textures that captivate the eye. Utilizing granite materials not only enhances durability but also offers a sophisticated aesthetic. The clever manipulation of facade elements can create a striking visual impact, inviting customers and setting the tone for the interior experience.
Prompt: Vibrant storefront, eclectic mix of materials, bold color blocking, distressed wood accents, industrial metal frames, geometric patterned tiles, abstract graffiti murals, neon signage, dynamic LED light installations, bustling street life, urban cityscape, morning sunlight, shallow depth of field, 1/1 composition, realistic textures, ambient occlusion.
Prompt: Vibrant commercial street, eclectic storefronts, bold signage, ornate facades, Art Deco patterns, geometric motifs, neon lights, glass brick walls, industrial metal accents, reclaimed wood textures, urban jungle atmosphere, bustling crowd, warm golden lighting, shallow depth of field, 1/1 composition, realistic reflections, ambient occlusion.
Prompt: Vibrant storefront, metallic accents, neon signs, glass facades, urban cityscape, bustling streets, pedestrian traffic, streetlights, modern architecture, sleek lines, minimalist design, geometric patterns, bold typography, contrasting colors, dynamic lighting, shallow depth of field, 1/1 composition, realistic textures, ambient occlusion.
Prompt: Vibrant storefront, bold signage, eclectic window displays, industrial metal frames, reclaimed wood accents, exposed brick walls, modern minimalist decor, sleek glass doors, urban cityscape, bustling streets, afternoon sunlight, shallow depth of field, 1/2 composition, realistic textures, ambient occlusion, warm color palette, contrasting materials, intricate patterns, ornate details, artisanal craftsmanship.
Prompt: Vibrant retail store, eclectic storefront design, distressed wood accents, industrial metal frames, reclaimed brick walls, vintage signage, neon lighting, urban cityscape, busy streets, morning sunlight, soft warm glow, shallow depth of field, 1/2 composition, realistic textures, ambient occlusion, abstract graffiti patterns, colorful street art, modern typography, minimalist product displays.
Prompt: Vibrant storefront, eclectic mix of materials, distressed wood accents, industrial metal frames, reclaimed brick walls, modern glass facades, ornate decorative details, lush green roofs, urban cityscape, bustling streets, morning sunlight, soft warm lighting, shallow depth of field, 3/4 composition, realistic textures, ambient occlusion.
Prompt: Vibrant commercial street, eclectic storefronts, bold signage, metallic awnings, ornate facades, distressed brick walls, industrial chic decor, reclaimed wood accents, trendy mannequins, futuristic lighting fixtures, neon color schemes, abstract graffiti, urban jungle atmosphere, shallow depth of field, 1/1 composition, low-angle shot, warm golden hour lighting, high-contrast tone mapping.
Prompt: Vibrant retail storefront, bold signage, metallic accents, glass facades, minimalist display windows, modern urban landscape, bustling city streets, trendy pedestrian traffic, eclectic street art, graffiti murals, industrial chic decor, reclaimed wood textures, exposed ductwork, polished concrete floors, dynamic LED lighting, futuristic product displays, sleek shelving systems, atmospheric misting effects, shallow depth of field, 1/1 composition, realistic reflections.
Prompt: Vibrant commercial street, eclectic storefronts, ornate facades, Art Deco patterns, retro signage, bustling urban atmosphere, morning sunlight, warm golden lighting, shallow depth of field, 1/2 composition, realistic textures, ambient occlusion, boutique shop windows, trendy mannequins, luxurious fashion displays, modern metallic accents, sleek glass surfaces, minimalist typography, industrial-chic decorative elements.
Prompt: Vibrant retail storefront, eclectic fa\u00e7ade treatment, bold signage, metallic accents, neon lights, urban cityscape, bustling streets, pedestrian traffic, dynamic window displays, eye-catching graphics, modern typography, abstract patterns, gradient colors, glass and steel materials, industrial-chic aesthetic, edgy architectural lines, 1/2 composition, shallow depth of field, dramatic backlighting, atmospheric fog effects.
Creating a Color Palette Inspired by Persimmon Hues
The color palette in Store Metabolism style architecture often draws inspiration from bold and vibrant hues. Persimmon color, for example, brings warmth and energy to commercial spaces. This lively shade can be used strategically to highlight specific areas of a building, creating focal points that enhance customer engagement. Combining persimmon with complementary tones can lead to a harmonious and inviting atmosphere that reflects the brand's identity.
Prompt: Vibrant persimmon-inspired color palette, warm autumnal tones, rich orange hues, deep burnt oranges, soft peach undertones, creamy whites, earthy terracottas, mossy greens, subtle golden accents, natural textures, organic forms, whimsical patterns, cozy atmosphere, inviting lighting, shallow depth of field, 1/2 composition, realistic renderings, ambient occlusion.
Prompt: Vibrant persimmon-inspired color palette, warm orange tones, soft peach undertones, rich golden highlights, deep burnt orange shades, creamy beige accents, earthy terracotta undertones, natural linen textures, rustic wooden elements, cozy autumnal atmosphere, soft diffused lighting, shallow depth of field, 2/3 composition, realistic renderings, ambient occlusion.
Prompt: Warm persimmon fruits, vibrant orange-peach hues, soft golden light, rustic wooden textures, earthy terracotta tones, natural linen fabrics, woven baskets, autumnal forest floors, cozy candlelit ambiance, warm beige stone walls, distressed vintage furniture, rich leather accents, subtle spice aromas, inviting living spaces, comfortable seating areas, intimate dinner settings, warm sunny afternoons, soft focus photography, shallow depth of field, 1/2 composition, realistic materials, ambient occlusion.
Prompt: Warm persimmon fruit, vibrant orange hues, soft peach tones, rich golden brown, deep crimson red, subtle coral pink, earthy terracotta, natural wood textures, woven basket patterns, rustic country charm, cozy autumn atmosphere, soft diffused lighting, 1/1 composition, realistic fabric textures, ambient occlusion.
Prompt: Vibrant persimmon orange, warm golden yellow, soft peach tones, rich burgundy red, deep burnt orange, velvety dark brown, creamy beige, subtle coral pink, natural earthy textures, organic botanical elements, whimsical watercolor effects, delicate floral patterns, elegant typography, rustic wooden accents, cozy autumnal atmosphere, dramatic warm lighting, shallow depth of field, 2/3 composition, cinematic framing, realistic rendering.
Prompt: Vibrant persimmon-inspired color palette, warm orange tones, rich coral hues, soft apricot shades, golden yellow accents, deep burnt orange undertones, natural earthy textures, rustic wooden elements, cozy autumnal atmosphere, soft morning light, gentle gradient transitions, 1/1 composition, intimate close-up shots, realistic subtle shadows, ambient occlusion.
Prompt: Vibrant persimmon fruit, warm golden hues, rich orange tones, deep burnt oranges, soft peach undertones, earthy terracotta shades, creamy beige accents, lush green foliage, rustic wooden textures, cozy autumnal atmosphere, natural light filtering, shallow depth of field, 1/1 composition, realistic rendering, ambient occlusion.
Prompt: Warm persimmon fruit, soft orange-peel texture, earthy undertones, rich autumnal colors, vibrant coral accents, natural wood grain, woven wicker furniture, cozy living room setting, large windows with diffused light, morning sunbeams, shallow depth of field, 1/2 composition, inviting atmosphere, realistic textures, ambient occlusion.Please let me know if this meets your requirements!
Prompt: Vibrant persimmon-inspired color palette, warm autumnal tones, burnt orange hues, rich golden yellows, deep crimson reds, soft peach undertones, natural earthy textures, organic fruit forms, rustic wooden accents, cozy candlelit ambiance, intimate gathering spaces, harvest-themed decorations, vintage botanical prints, distressed wood furniture, woven wicker elements, sun-kissed fields, gentle afternoon light, shallow depth of field, 1/1 composition, realistic renderings.
Prompt: Vibrant persimmon fruits, warm autumnal colors, earthy tones, rich orange hues, deep burnt oranges, soft peach undertones, creamy whites, natural wood textures, woven baskets, vintage ceramics, distressed wooden crates, rustic metal accents, cozy candlelight, shallow depth of field, 1/1 composition, realistic renderings, ambient occlusion.
Selecting Materials: The Role of Granite
Material selection is a fundamental aspect of Store Metabolism style design. Granite, as a primary material, not only offers exceptional strength and longevity but also adds an element of luxury to the architecture. Its natural patterns and color variations provide unique visual interest and can be crafted into various forms, from polished surfaces to textured finishes. Understanding how to effectively incorporate granite into your designs will elevate the overall quality and appeal of the space.
Prompt: Natural granite formations, earthy tones, speckled textures, rustic outdoor settings, mountainous landscapes, rugged cliffs, weathered stone walls, modern architectural accents, luxurious interior designs, high-gloss finishes, polished countertops, kitchen islands, sophisticated bathrooms, elegant flooring patterns, warm ambient lighting, shallow depth of field, 1/1 composition, realistic rock textures, ambient occlusion.
Prompt: Luxurious interior design, polished granite countertops, sleek modern cabinets, high-gloss wooden floors, sophisticated ambient lighting, natural stone walls, elegant furniture pieces, refined architectural details, subtle earthy tones, warm beige colors, inviting open spaces, seamless transitions, 3/4 composition, shallow depth of field, realistic textures, ambient occlusion.
Prompt: Luxurious modern villa, granite exterior walls, sleek silver doors, polished chrome hardware, lavish interior spaces, high-gloss floors, sophisticated furniture pieces, ambient warm lighting, shallow depth of field, 1/2 composition, realistic textures, subtle reflections.
Prompt: Rustic granite walls, earthy tones, natural stone textures, modern architectural design, luxurious interior spaces, high-end residential buildings, upscale commercial properties, sophisticated urban landscapes, bustling city streets, sunny day, soft warm lighting, shallow depth of field, 3/4 composition, panoramic view, realistic textures, ambient occlusion.
Prompt: Polished granite countertops, luxurious modern kitchen, sleek cabinetry, high-gloss finishes, ambient warm lighting, shallow depth of field, 3/4 composition, natural stone textures, earthy tone color palette, rustic-chic decor, cozy breakfast nook, soft morning sunlight, gentle shadows, subtle reflections.
Prompt: Luxurious interior design, granite countertops, polished stone surfaces, high-end furniture, modern kitchen appliances, sleek cabinetry, ambient warm lighting, shallow depth of field, 1/1 composition, realistic textures, detailed reflections, sophisticated architectural details, elegant color palette, spacious open-plan living area, comfortable seating arrangements, subtle natural patterns.
Prompt: Luxurious modern mansion, polished granite countertops, sleek kitchen islands, high-gloss cabinetry, sophisticated flooring patterns, lavish bathroom designs, freestanding tubs, rainfall showerheads, premium quality materials, natural stone textures, earthy color palette, warm ambient lighting, shallow depth of field, 1/1 composition, realistic reflections, intricate architectural details.
Prompt: Natural granite countertops, earthy tone palette, rustic texture, luxurious high-end design, modern kitchen island, sleek cabinetry, polished chrome fixtures, ambient soft lighting, shallow depth of field, 1/2 composition, realistic reflections, subtle noise texture, atmospheric misting.
Prompt: Natural granite formations, rugged textures, earthy tones, luxurious feel, high-polish finish, sophisticated architecture, modern interior design, sleek kitchen countertops, durable flooring, rustic outdoor spaces, organic patterns, subtle color variations, natural stone walls, elegant furniture, upscale residential design, warm ambient lighting, shallow depth of field, 1/1 composition.
Ensuring Commercial Functionality in Design
Incorporating commercial functionality into Store Metabolism style architecture is essential for creating spaces that meet the needs of businesses. This approach focuses on maximizing usability and flow within the building. By strategically planning layouts and integrating necessary facilities, designers can create environments that enhance customer experiences and operational efficiency. Balancing aesthetics with functionality will ensure that the design serves its purpose effectively.
Prompt: Modern office building, sleek glass fa\u00e7ade, metallic accents, bustling cityscape, urban skyscrapers, busy streets, commercial signage, LED displays, pedestrian walkways, underground parking, high-speed elevators, open-plan offices, collaborative workspaces, ergonomic furniture, minimalist decor, natural light harvesting, energy-efficient systems, advanced telecommunications infrastructure, high-tech security features, 24/7 surveillance cameras, flexible modular layouts, adaptable meeting rooms, interactive whiteboards, dynamic digital displays, panoramic city views, shallow depth of field, 3/4 composition.
Prompt: Modern office building, sleek glass facade, minimalist interior design, open floor plan, collaborative workspaces, ergonomic furniture, acoustic panels, interactive whiteboards, LED lighting systems, high-speed internet connectivity, advanced security cameras, 24/7 access control, energy-efficient HVAC systems, rooftop garden, city skyline view, warm neutral color palette, shallow depth of field, 1/1 composition, realistic textures, ambient occlusion.
Prompt: Modern office building, sleek glass fa\u00e7ade, steel frames, minimalist interior design, open-plan workspace, collaborative meeting areas, ergonomic furniture, high-tech conference rooms, natural stone flooring, subtle lighting, shallow depth of field, 3/4 composition, panoramic view, realistic textures, ambient occlusion, bustling cityscape, morning commute, urban soundscape.
Prompt: Modern office building, sleek glass facade, minimalist interior design, functional workspaces, ergonomic furniture, collaborative meeting rooms, high-tech conference facilities, fast-paced urban environment, busy streets, skyscrapers, neon lights, vibrant city life, shallow depth of field, 1/1 composition, softbox lighting, realistic textures, ambient occlusion.
Prompt: Modern office building, sleek glass fa\u00e7ade, minimalistic interior design, open floor plan, collaborative workspaces, ergonomic furniture, advanced audiovisual equipment, high-speed internet connectivity, energy-efficient lighting systems, acoustic ceiling panels, polished concrete floors, professional reception area, secure access control systems, flexible modular layouts, vibrant branding graphics, comfortable breakout zones, warm natural light, shallow depth of field, 1/1 composition, realistic textures.
Prompt: Modern office building, sleek glass fa\u00e7ade, minimalist interior design, functional workspaces, ergonomic furniture, collaborative meeting rooms, advanced audiovisual equipment, high-speed internet connectivity, secure biometric authentication, energy-efficient lighting systems, open-plan layout, polished concrete floors, neutral color scheme, plenty of natural light, floor-to-ceiling windows, cityscape views, bustling urban environment, 1/1 composition, shallow depth of field, softbox lighting, realistic textures.
Prompt: Modern office building, sleek glass fa\u00e7ade, polished marble lobby, high-ceilinged atrium, open-plan workspace, ergonomic furniture, collaborative meeting rooms, advanced audio-visual equipment, high-speed internet connectivity, secure biometric access control, energy-efficient LED lighting, minimalist d\u00e9cor, abstract artwork, professional reception area, comfortable waiting lounge, warm neutral color scheme, soft indirect lighting, shallow depth of field, 3/4 composition, realistic textures, ambient occlusion.
Prompt: Modern office building, sleek glass fa\u00e7ade, metallic accents, open floor plan, collaborative workspaces, ergonomic furniture, minimalist decor, high-speed elevators, advanced security systems, LED lighting, polished concrete floors, urban cityscape, busy street scene, natural daylight, warm color palette, shallow depth of field, 1/1 composition, realistic textures, ambient occlusion.
Prompt: Modern corporate building, sleek glass fa\u00e7ade, steel framework, urban cityscape, busy streets, pedestrians, vehicles, dynamic LED signage, spacious lobby, polished marble floors, minimalist d\u00e9cor, ergonomic office furniture, collaborative workspaces, state-of-the-art audiovisual equipment, high-speed elevators, secure biometric access control, energy-efficient systems, sustainable materials, optimized natural lighting, 1/1 composition, shallow depth of field, warm neutral color palette.
Prompt: Modern office building, sleek glass facade, minimalist interior design, open-plan workspace, collaborative meeting areas, ergonomic furniture, state-of-the-art technology integration, high-speed internet connectivity, advanced security systems, ample parking facilities, convenient accessibility features, vibrant urban surroundings, bustling city streets, daytime natural lighting, softbox lighting effects, shallow depth of field, 1/2 composition, realistic textures, ambient occlusion.
Optimizing Interior Layout for Commercial Success
The interior layout of a Store Metabolism style building is pivotal for its commercial success. Thoughtful design can guide customer movement, encourage exploration, and ultimately drive sales. Utilizing open spaces, engaging displays, and comfortable seating areas fosters a welcoming atmosphere. Designers should prioritize creating a layout that not only showcases products effectively but also aligns with the brand’s identity and enhances the overall shopping experience.
Prompt: Modern retail space, sleek wooden floors, minimalist shelves, elegant glass displays, comfortable seating areas, warm LED lighting, 1/1 composition, shallow depth of field, blurred background, vibrant product colors, metallic accents, natural stone walls, open ceiling design, industrial chic atmosphere, bustling cityscape, busy street view, morning sunlight, soft focus effect.
Prompt: Modern retail space, sleek metallic shelves, polished wooden floors, minimalist decor, track lighting systems, floor-to-ceiling windows, natural stone walls, urban industrial architecture, bustling city atmosphere, morning sunlight, soft warm ambiance, shallow depth of field, 3/4 composition, panoramic view, realistic textures, ambient occlusion, vibrant product displays, interactive customer experiences, comfortable lounge seating, rustic wooden accents, sophisticated color schemes.
Prompt: Upscale retail interior, modern minimalist design, polished marble floors, sleek metal shelving, elegant glass displays, comfortable lounge seating, warm ambient lighting, 1/1 composition, shallow depth of field, soft focus, realistic textures, vibrant brand colors, high-end finishes, luxurious fabrics, ornate architectural details, grand entranceways, open floor plans, flexible layouts, adaptive reuse spaces, urban loft aesthetics, industrial chic elements, exposed ductwork, reclaimed wood accents.
Prompt: Modern retail space, sleek metal shelving, minimalist decor, polished concrete floors, natural stone accents, adjustable track lighting, cozy nooks, plush furnishings, vibrant brand colors, eye-catching product displays, interactive customer experiences, immersive virtual try-on areas, ergonomic cashwrap design, efficient employee workstations, rustic wood textures, industrial-chic aesthetic, soft warm ambient lighting, shallow depth of field, 3/4 composition, realistic materials, ambient occlusion.
Prompt: Modern retail space, sleek glass facades, polished concrete floors, minimalist decor, natural light influx, open shelving units, product display tables, comfortable seating areas, warm ambient lighting, 3/4 composition, shallow depth of field, vibrant brand colors, metallic accents, geometric patterns, innovative storage solutions, efficient circulation paths, flexible modular design, collaborative workspaces, acoustic panels, ergonomic furniture, lush green walls, air purification systems, smart climate control.
Prompt: Modern retail space, sleek metal shelving, polished wood flooring, minimalist decor, ample natural light, floor-to-ceiling windows, urban cityscape views, bustling street activity, vibrant LED signage, interactive product displays, comfortable lounge seating, rustic reclaimed wood accents, industrial-chic lighting fixtures, open-concept layout, collaborative workspaces, modular furniture systems, adaptable retail zones, dynamic color schemes, immersive brand experiences, 1/1 composition, softbox lighting, shallow depth of field, realistic textures.
Prompt: Modern retail space, sleek metal shelves, polished wooden floors, minimalist decor, ample natural light, high ceilings, open-plan layout, flexible seating areas, vibrant color scheme, dynamic lighting systems, eye-catching signage, interactive product displays, immersive brand experiences, luxurious textures, sophisticated soundscapes, bustling city atmosphere, afternoon sunlight, shallow depth of field, 1/1 composition, realistic renderings.
Prompt: Vibrant commercial space, modern minimalist decor, polished concrete floors, sleek metal beams, floor-to-ceiling glass windows, natural abundant lighting, collaborative open-plan layout, ergonomic workstations, comfortable lounge areas, acoustic soundproofing, warm earthy color scheme, textured stone feature walls, dynamic LED lighting systems, high-speed internet connectivity, advanced audio-visual equipment, flexible modular furniture, ample storage solutions, luxurious executive offices, trendy coffee bars, bustling coworking atmosphere, shallow depth of field, 2/3 composition, realistic reflections, ambient occlusion.
Prompt: Modern minimalist office space, sleek wooden desks, ergonomic chairs, plenty of natural light, floor-to-ceiling windows, polished concrete floors, industrial chic decor, geometric patterned rugs, metallic accents, collaborative workstations, private meeting rooms, acoustic panels, soft warm lighting, shallow depth of field, 3/4 composition, realistic textures, ambient occlusion.
Prompt: Modern retail space, sleek minimalism, polished concrete floors, floor-to-ceiling glass windows, natural light pouring in, open shelving systems, metallic accents, geometric displays, vibrant product showcases, inviting customer areas, comfortable seating zones, ambient LED lighting, 1/1 composition, shallow depth of field, soft focus background, realistic textures, detailed reflections.
Conclusion
In summary, Store Metabolism style architecture offers a unique opportunity to merge artistic expression with commercial functionality. By thoughtfully considering facade treatments, color palettes, material selections, and interior layouts, designers can create inspiring spaces that not only attract customers but also foster brand loyalty. This architectural style is perfectly suited for commercial districts where innovation and aesthetic appeal are paramount.
Want to quickly try store design?
Let PromeAI help you quickly implement your designs!
Get Started For Free
Other related design ideas


