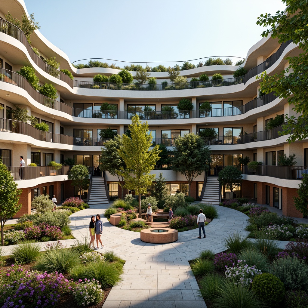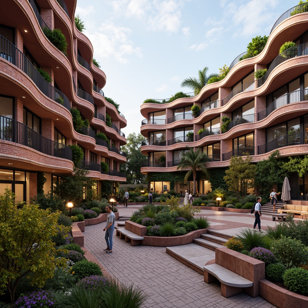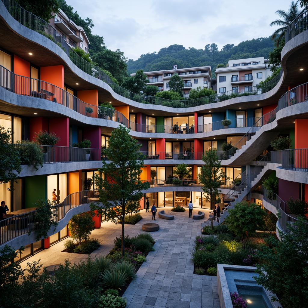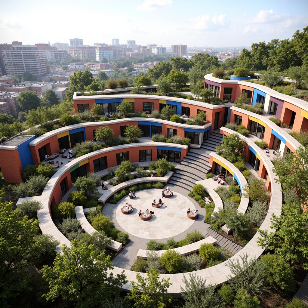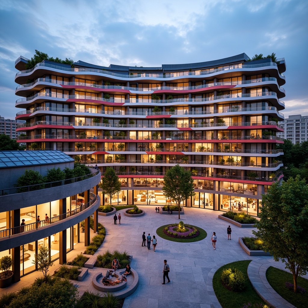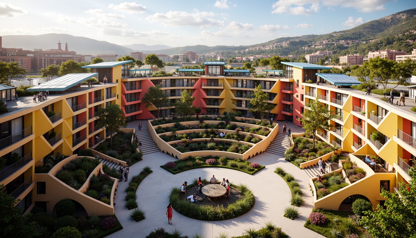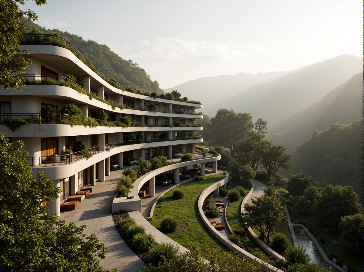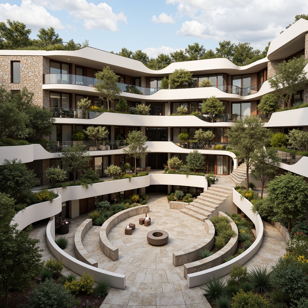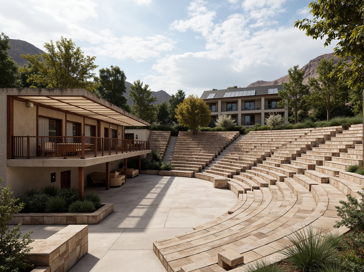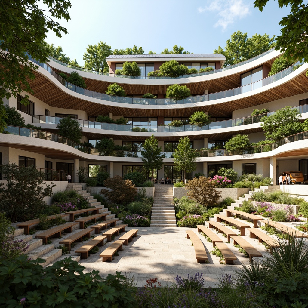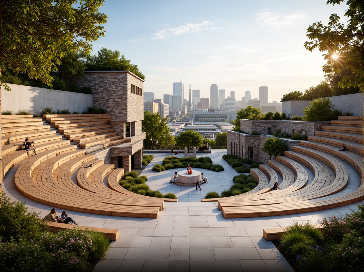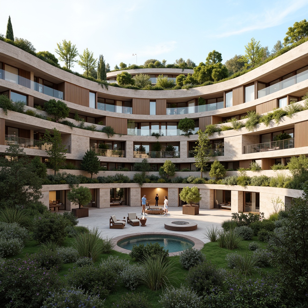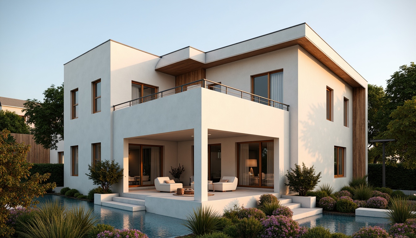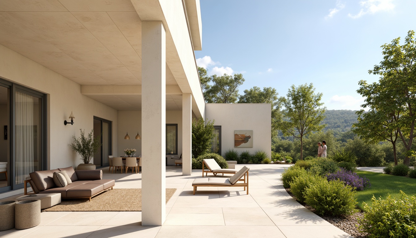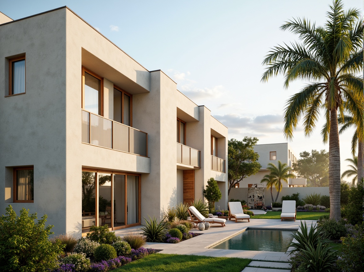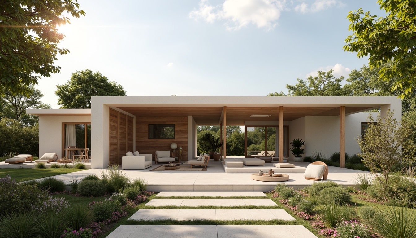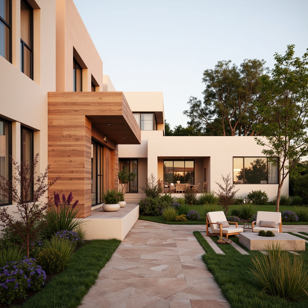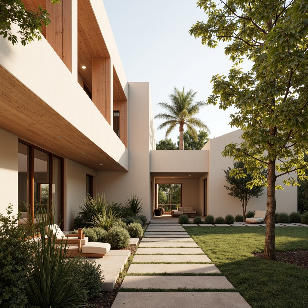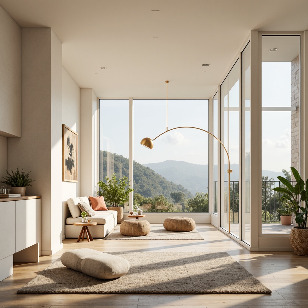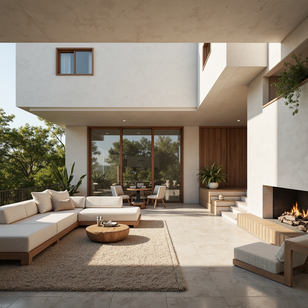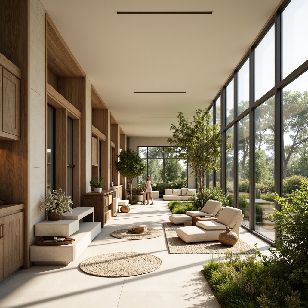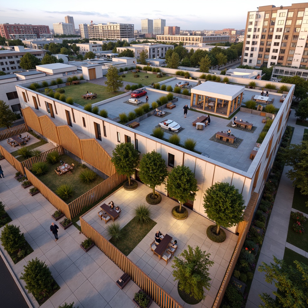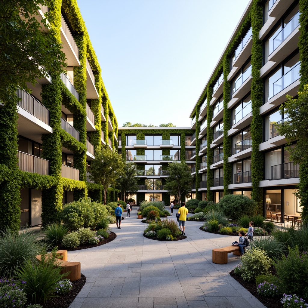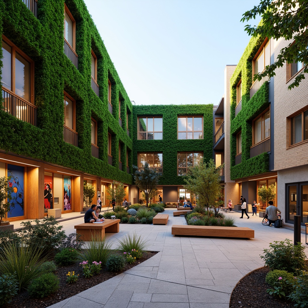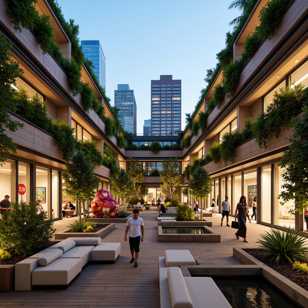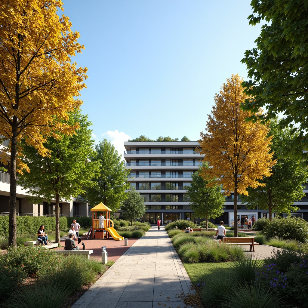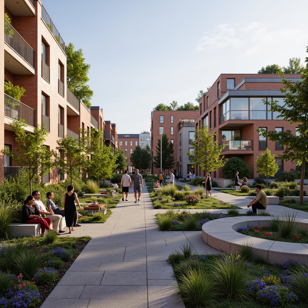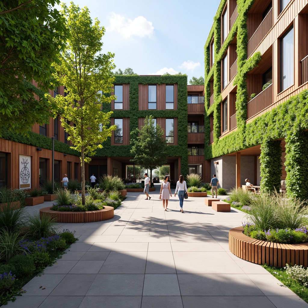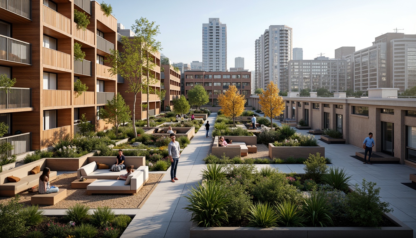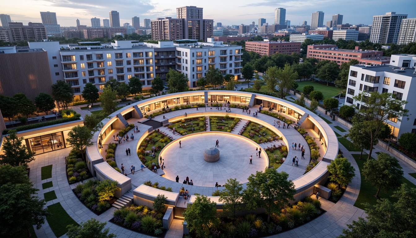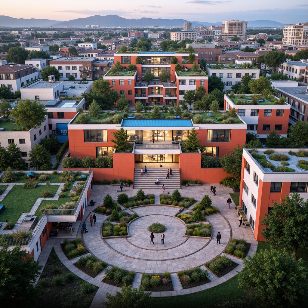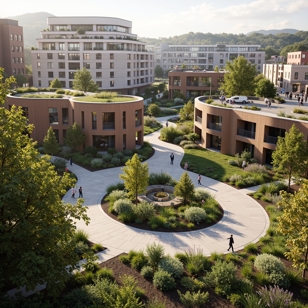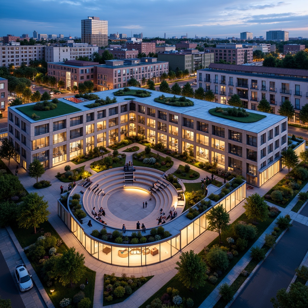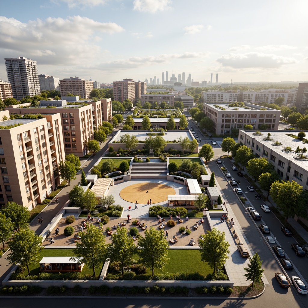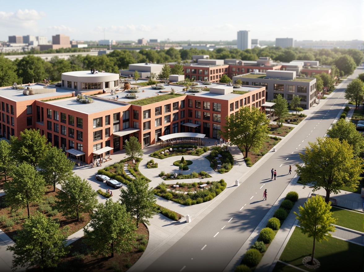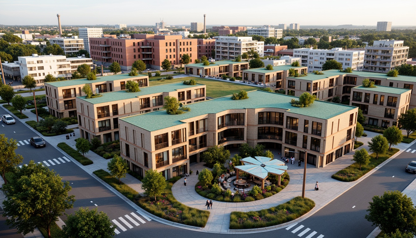दोस्तों को आमंत्रित करें और दोनों के लिए मुफ्त सिक्के प्राप्त करें
Amphitheater Social Housing Architecture Design Ideas
The Amphitheater Social Housing style is a contemporary architectural approach that emphasizes community and connectivity. Utilizing materials like corrugated metal and a powder blue color palette, these designs not only redefine urban living but also enhance the aesthetic appeal of commercial districts. This collection showcases innovative ideas that integrate community spaces and urban environments, providing a unique blend of functionality and style.
Innovative Facade Design for Amphitheater Social Housing
Facade design plays a crucial role in defining the character of Amphitheater Social Housing. The use of corrugated metal creates a dynamic surface that reflects light and enhances visual interest. This innovative approach not only contributes to the building's modern aesthetic but also ensures durability and low maintenance. By incorporating various textures and patterns, architects can create a striking facade that resonates with the surrounding commercial district while inviting community engagement.
Prompt: Curved amphitheater social housing, undulating green roofs, vibrant community gardens, angular balconies, cantilevered structures, colorful ceramic tiles, intricate metal railings, natural stone cladding, modern minimalist architecture, large public plazas, dynamic LED lighting, shallow depth of field, 1/2 composition, realistic textures, ambient occlusion, warm sunny day, soft warm lighting.
Prompt: Undulating amphitheater social housing, curvaceous facade design, vibrant color schemes, intricate brick patterns, cantilevered balconies, green roofs, communal outdoor spaces, stepped seating areas, lush vegetation, modern street lamps, warm evening lighting, shallow depth of field, 1/2 composition, realistic textures, ambient occlusion, futuristic architecture, sustainable building materials, eco-friendly infrastructure, innovative water management systems, Arabic-inspired ornamental motifs.
Prompt: Curved amphitheater social housing, undulating green roofs, vibrant colorful balconies, cantilevered walkways, perforated metal facades, dynamic light installations, urban landscape views, communal outdoor spaces, stairwell connections, suspended gardens, angular concrete structures, brutalist architectural style, dramatic evening lighting, deep shadows, 1-point perspective composition, cinematic atmosphere, high-contrast textures, ambient occlusion.Let me know if this meets your requirements!
Prompt: Curved amphitheater social housing, undulating rooftop gardens, vibrant street art murals, eclectic community spaces, industrial-chic metal cladding, polycarbonate translucent facades, dynamic LED lighting installations, cantilevered balconies, communal outdoor kitchens, amphitheater seating areas, lush green roofs, sustainable rainwater harvesting systems, modern minimalist interior design, open-plan living spaces, floor-to-ceiling windows, natural ventilation systems, 3/4 composition, warm atmospheric lighting, shallow depth of field, realistic textures.
Prompt: Curved amphitheater social housing, undulating facade patterns, vibrant colored glazing, cantilevered balconies, organic shaped buildings, community gathering spaces, lush green roofs, vertical gardens, natural ventilation systems, solar panels integration, dynamic LED lighting, futuristic architecture, geometric parametric design, 3/4 composition, low-angle shot, warm color tone, soft focus effect, ambient occlusion.
Prompt: Undulating amphitheater, social housing complex, curved fa\u00e7ade design, vibrant colorful murals, protruding balconies, angular staircases, cantilevered roofs, solar panels integration, green walls, vertical gardens, modern architecture, minimalist aesthetic, open communal spaces, public art installations, urban landscape views, soft warm lighting, shallow depth of field, 1/1 composition, realistic textures, ambient occlusion.
Prompt: Curved amphitheater social housing, cantilevered balconies, vibrant colorful facades, irregular shapes, dynamic angles, modern architecture, community gathering spaces, public art installations, green roofs, vertical gardens, rainwater harvesting systems, solar panels, eco-friendly materials, natural ventilation systems, panoramic views, shallow depth of field, 3/4 composition, realistic textures, ambient occlusion.
Prompt: Curved amphitheater social housing, vibrant colored facades, undulating balconies, dynamic LED lighting, cantilevered rooflines, bold geometric patterns, angular columns, modern minimalist aesthetics, sustainable building materials, green roofs, solar panels, wind turbines, community gardens, public art installations, lively urban plaza, bustling street life, shallow depth of field, 1/2 composition, soft warm lighting, realistic textures, ambient occlusion.
Prompt: Curved amphitheater-inspired facade, social housing complex, undulating balconies, vibrant colored accents, cantilevered rooflines, green roofs, solar panels, wind turbines, water harvesting systems, eco-friendly materials, intricate geometric patterns, Arabic-inspired motifs, warm natural lighting, soft shadows, shallow depth of field, 3/4 composition, panoramic view, realistic textures, ambient occlusion.
Prompt: Curved amphitheater structure, social housing complex, vibrant colored facade, undulating balconies, angular metal railings, green roofs, solar panels, wind turbines, sustainable energy solutions, communal outdoor spaces, lively street art, urban landscape, morning sunlight, soft warm lighting, shallow depth of field, 3/4 composition, panoramic view, realistic textures, ambient occlusion.
Smart Material Selection in Amphitheater Housing Projects
Material selection is pivotal in the architectural design of Amphitheater Social Housing. The choice of corrugated metal not only contributes to the structural integrity but also offers an eco-friendly option that aligns with sustainable practices. This material is lightweight, weather-resistant, and available in various finishes, making it ideal for modern urban environments. By prioritizing smart material choices, architects can enhance the longevity and functionality of housing projects while maintaining an appealing aesthetic.
Prompt: Sustainable amphitheater housing, curved architecture, green roofs, living walls, recycled materials, low-carbon concrete, FSC-certified wood, energy-efficient systems, natural ventilation, large overhangs, cantilevered structures, panoramic views, mountainous surroundings, lush vegetation, misty mornings, soft warm lighting, 1/2 composition, realistic textures, ambient occlusion.
Prompt: Curved amphitheater housing, tiered seating areas, natural stone walls, wooden benches, green roofs, living walls, solar panels, rainwater harvesting systems, sustainable materials, low-carbon footprint, energy-efficient designs, minimal waste generation, recyclable components, acoustic sound systems, vibrant colorful textiles, futuristic architecture, innovative structural systems, 3/4 composition, shallow depth of field, soft warm lighting, panoramic view.
Prompt: Amphitheater housing complex, curved architecture, tiered seating, natural stone walls, green roofs, solar panels, recycled materials, sustainable design, energy-efficient systems, rainwater harvesting, grey water reuse, minimalist interior, wooden accents, exposed concrete ceilings, floor-to-ceiling windows, panoramic views, soft warm lighting, 1/1 composition, realistic textures, ambient occlusion.
Prompt: Sweeping amphitheater design, curved seating areas, natural stone cladding, wooden accents, metallic frames, translucent canopies, rainwater harvesting systems, green roofs, solar panels, recycled plastic benches, weathered steel structures, minimalist architecture, earthy color palette, ambient lighting, shallow depth of field, 1/2 composition, cinematic view, realistic textures, soft shadows.
Prompt: Amphitheater housing complex, curved architecture, natural stone fa\u00e7ades, green roofs, solar panels, rainwater harvesting systems, recycled metal structures, sustainable building materials, wooden accents, minimalist interior design, open-air performance spaces, tiered seating areas, lush greenery, vibrant flowers, warm sunny day, soft diffused lighting, shallow depth of field, 3/4 composition, panoramic view, realistic textures, ambient occlusion.
Prompt: Amphitheater housing project, curved architecture, tiered seating, open-air performance space, natural stone walls, wooden benches, green roofs, eco-friendly materials, sustainable building practices, energy-efficient systems, solar panels, rainwater harvesting, recycled materials, minimalist design, modern aesthetic, soft warm lighting, shallow depth of field, 1/1 composition, realistic textures, ambient occlusion.
Prompt: Curved amphitheater seating, tiered platforms, rustic stone walls, wooden benches, green roofs, living walls, natural ventilation, solar panels, recycled materials, low-maintenance finishes, water-harvesting systems, efficient drainage networks, minimalist design, organic shapes, earthy color palette, soft warm lighting, shallow depth of field, 3/4 composition, panoramic view, realistic textures, ambient occlusion.
Prompt: Sweeping amphitheater curves, cantilevered seating areas, tiered audience platforms, acoustic paneling, weather-resistant materials, durable concrete structures, sleek metal roofing, translucent canopies, natural ventilation systems, energy-efficient glazing, recycled plastic furnishings, FSC-certified wood accents, textured stone walls, vibrant graffiti murals, urban cityscape backdrop, sunny day, soft warm lighting, shallow depth of field, 3/4 composition, realistic textures, ambient occlusion.
Prompt: Curved amphitheater seating, tiered levels, natural stone walls, wooden benches, green roofs, solar panels, rainwater harvesting systems, recycled plastic materials, low-carbon concrete, sustainable wood flooring, energy-efficient lighting, atmospheric misting systems, panoramic city views, warm sunny day, soft diffused lighting, 1/2 composition, symmetrical architecture, modern minimalist design, futuristic infrastructure.
Prompt: Amphitheater housing project, curved architecture, natural stone fa\u00e7ade, wooden accents, green roofs, living walls, eco-friendly materials, sustainable design, energy-efficient systems, solar panels, wind turbines, rainwater harvesting, modern minimalist interior, open-plan layout, floor-to-ceiling windows, sliding glass doors, panoramic views, shallow depth of field, 1/1 composition, soft warm lighting, realistic textures, ambient occlusion.
Harmonious Color Scheme for Modern Housing
A harmonious color scheme is essential in creating an inviting atmosphere in Amphitheater Social Housing. The use of powder blue as a dominant color not only evokes feelings of tranquility but also complements the urban landscape. This color choice can help to visually soften the hard edges of metal facades, making the structures appear more approachable. By carefully considering color palettes, architects can foster a sense of community and belonging among residents.
Prompt: Sleek modern housing, minimalist facade, calming neutral tones, creamy whites, soft grays, warm beiges, earthy browns, natural wood accents, large windows, sliding glass doors, cozy balconies, lush greenery, vibrant flowering plants, serene outdoor spaces, ambient warm lighting, shallow depth of field, 1/1 composition, realistic textures, subtle shadows.
Prompt: Soft peach walls, crisp white trim, warm beige floors, modern minimalist furniture, lush greenery, natural wood accents, floor-to-ceiling windows, sliding glass doors, cozy reading nooks, intimate courtyard spaces, soothing water features, gentle breezes, warm sunny days, soft diffused lighting, shallow depth of field, 3/4 composition, realistic textures, ambient occlusion.
Prompt: Calm modern housing, soft pastel colors, creamy whites, warm beige tones, sleek metal accents, large windows, sliding glass doors, minimalist interior design, natural stone flooring, plush area rugs, vibrant greenery, blooming flowers, serene outdoor spaces, sunny day, soft warm lighting, shallow depth of field, 3/4 composition, panoramic view, realistic textures, ambient occlusion.
Prompt: Calming modern housing, soft pastel colors, creamy whites, warm beige tones, subtle grays, natural wood accents, sleek metal frames, large windows, sliding glass doors, lush greenery, blooming flowers, serene outdoor spaces, cozy interior ambiance, warm LED lighting, shallow depth of field, 1/1 composition, realistic textures, ambient occlusion.
Prompt: Minimalist modern house, clean lines, flat roofs, large windows, sliding glass doors, neutral color palette, soft beige walls, warm wood accents, natural stone floors, minimalist decor, cozy living room, comfortable furniture, lush greenery, blooming flowers, sunny day, soft warm lighting, shallow depth of field, 3/4 composition, realistic textures, ambient occlusion.
Prompt: Soft peach walls, creamy white accents, rich wood tones, large windows, sliding glass doors, lush greenery, vibrant flowers, modern minimalism, sleek lines, flat roofs, stucco exteriors, warm beige stone pathways, cozy outdoor seating areas, ambient string lighting, shallow depth of field, 1/2 composition, realistic textures, natural ambiance.
Prompt: Calming modern residence, soft peach tones, creamy whites, warm beige accents, sleek minimalist lines, large windows, sliding glass doors, lush greenery, natural wood textures, stone pathways, serene courtyard, sunny afternoon, gentle warm lighting, shallow depth of field, 3/4 composition, realistic render, ambient occlusion.Please let me know if this meets your requirements!
Prompt: Calming modern residence, soft pastel hues, creamy whites, warm beige tones, sleek metal accents, large glass windows, minimalist interior design, cozy reading nooks, plush area rugs, natural wood flooring, subtle texture variations, ambient soft lighting, shallow depth of field, 1/1 composition, panoramic view, realistic renderings, gentle atmospheric effects.
Prompt: Sleek modern houses, neutral color palette, creamy whites, soft grays, warm beiges, earthy browns, natural wood accents, large windows, sliding glass doors, minimal ornamentation, clean lines, geometric shapes, functional layout, cozy living rooms, minimalist decor, plush area rugs, ambient lighting, soft warm glow, shallow depth of field, 1/1 composition, realistic textures, subtle shadowing.
Prompt: Calming modern homes, pastel color palette, soft creamy whites, warm beige tones, rich wood accents, sleek metal frames, large glass windows, natural stone walls, minimalist decor, cozy reading nooks, plush area rugs, vibrant greenery, blooming flowers, sunny afternoon, gentle warm lighting, shallow depth of field, 3/4 composition, realistic textures, ambient occlusion.
Designing Community Spaces in Urban Housing
Community spaces are vital in the design of Amphitheater Social Housing, providing areas for residents to gather, socialize, and engage with one another. Incorporating communal gardens, playgrounds, and recreational areas into the architecture fosters a sense of belonging and enhances social interaction. These spaces not only improve the quality of life for residents but also contribute to the overall vitality of the commercial district, making it a lively hub for both residents and visitors alike.
Prompt: Vibrant community center, urban housing complex, modern architecture, green roofs, rooftop gardens, communal kitchen, shared living spaces, cozy reading nooks, wooden accents, natural stone flooring, large windows, soft warm lighting, shallow depth of field, 3/4 composition, panoramic view, realistic textures, ambient occlusion, bustling cityscape, urban landscape, pedestrian walkways, street art murals, eclectic furniture, colorful textiles, lively community events.
Prompt: Vibrant community courtyard, lush green walls, modern urban housing, sleek metal railings, wooden benches, public art installations, interactive play areas, fitness stations, walking paths, bicycle racks, eco-friendly landscaping, native plants, natural stone paving, soft warm lighting, shallow depth of field, 3/4 composition, panoramic view, realistic textures, ambient occlusion.
Prompt: Vibrant community courtyard, lush green walls, wooden benches, public art installations, interactive play areas, modern street furniture, pedestrian-friendly pathways, urban gardening plots, vertical greenery, natural stone flooring, colorful murals, eclectic street lamps, warm evening lighting, 1/1 composition, shallow depth of field, realistic textures, ambient occlusion.
Prompt: Vibrant urban community, modern residential complex, lush green roofs, vertical gardens, communal courtyards, outdoor seating areas, public art installations, pedestrian pathways, bike storage facilities, eco-friendly materials, sustainable design principles, natural ventilation systems, abundant daylight, 1/1 composition, warm color palette, shallow depth of field, realistic textures, ambient occlusion.
Prompt: Vibrant community center, modern urban architecture, green roofs, rooftop gardens, communal kitchens, shared living spaces, eclectic furniture, colorful murals, natural wood accents, industrial lighting, open floor plans, flexible layouts, cozy nooks, playful children's areas, serene water features, lush vertical gardens, urban skyline views, warm evening lighting, shallow depth of field, 1/2 composition, soft focus background.
Prompt: Vibrant community park, lush greenery, playground equipment, climbing frames, benches, educational signs, natural stone walkways, modern architecture, large windows, glass doors, blooming trees, sunny day, soft warm lighting, shallow depth of field, 3/4 composition, panoramic view, realistic textures, ambient occlusion, urban housing complex, high-rise buildings, rooftop gardens, communal living areas, co-working spaces, public art installations, street furniture, pedestrian pathways, bike lanes, eco-friendly materials, sustainable design principles.
Prompt: Vibrant community center, urban housing complex, modern architecture, green roofs, vertical gardens, public art installations, outdoor seating areas, pedestrian walkways, bike lanes, street furniture, sustainable materials, energy-efficient systems, natural ventilation, abundant natural light, 1/1 composition, shallow depth of field, warm color palette, soft focus, atmospheric lighting.
Prompt: Vibrant community courtyard, lush green walls, wooden benches, public art installations, pedestrian pathways, modern streetlights, urban housing complex, mixed-use development, rooftop gardens, communal kitchens, co-working spaces, social gathering areas, natural stone flooring, exposed ductwork ceilings, industrial-chic design, abundance of natural light, airy atmosphere, shallow depth of field, 1/1 composition, warm color palette, realistic textures, ambient occlusion.
Prompt: Vibrant community center, modern urban housing, rooftop gardens, communal kitchen, shared living spaces, natural ventilation, large windows, abundant daylight, eco-friendly materials, sustainable design, green roofs, public art installations, interactive exhibits, community events, cultural performances, diverse demographics, lively atmosphere, warm color schemes, cozy furniture, bustling streets, cityscape views, 1/2 composition, soft focus, atmospheric lighting.
Prompt: Vibrant community park, lush greenery, walking paths, outdoor seating areas, playground equipment, interactive public art, urban housing complex, modern architecture, mixed-use development, rooftop gardens, vertical green walls, communal kitchen spaces, cozy reading nooks, natural stone flooring, wooden accents, warm lighting, shallow depth of field, 3/4 composition, panoramic view, realistic textures, ambient occlusion.
Urban Integration of Amphitheater Social Housing
Urban integration is a critical aspect of Amphitheater Social Housing design, ensuring that these structures fit seamlessly into their surroundings. By carefully considering the surrounding commercial district, architects can create buildings that not only provide housing but also enhance the urban fabric. This includes thoughtful placement, accessibility to public transportation, and connections to local amenities. Such integration is essential for fostering community and supporting sustainable urban development.
Prompt: Vibrant urban landscape, integrated amphitheater design, social housing complex, curved building facade, green rooftops, communal gardens, public art installations, pedestrian walkways, bustling street life, eclectic mix of architectural styles, modern apartments, large windows, sliding glass doors, cozy balconies, community kitchen, shared outdoor spaces, soft warm lighting, 1/1 composition, shallow depth of field, realistic textures, ambient occlusion.
Prompt: Vibrant urban amphitheater, social housing complex, curved architecture, green roofs, communal gardens, public art installations, dynamic street lighting, bustling cityscape, pedestrian-friendly pathways, mixed-use development, integrated transportation hub, modern amenities, sleek balconies, floor-to-ceiling windows, minimalist interior design, natural ventilation systems, energy-efficient appliances, community event spaces, amphitheater seating areas, scenic city views, warm evening ambiance, 3/4 composition, panoramic view, realistic textures, ambient occlusion.
Prompt: Vibrant urban landscape, integrated amphitheater design, social housing community, green roofs, solar panels, wind turbines, sustainable energy solutions, modern architecture, curved lines, bold color schemes, natural stone fa\u00e7ades, wooden accents, cozy balconies, communal gardens, public art installations, lively street performances, warm evening lighting, shallow depth of field, 3/4 composition, panoramic view, realistic textures, ambient occlusion.
Prompt: Vibrant urban community, integrated amphitheater design, social housing complex, green rooftops, communal gardens, public art installations, pedestrian-friendly pathways, accessible ramps, modern brutalist architecture, exposed concrete structures, bold colorful accents, dynamic lighting systems, evening ambiance, shallow depth of field, 1/2 composition, realistic textures, ambient occlusion.
Prompt: Vibrant urban neighborhood, social housing complex, curved amphitheater design, green roofs, communal gardens, outdoor performance spaces, public art installations, community center, educational facilities, mixed-income housing, inclusive architecture, accessible walkways, bike-friendly infrastructure, natural stone facades, wooden accents, modern minimalist aesthetic, abundant natural light, soft warm lighting, shallow depth of field, 3/4 composition, realistic textures, ambient occlusion.
Prompt: Vibrant urban community, integrated amphitheater, social housing complex, mixed-use development, pedestrian-friendly streets, green roofs, public art installations, communal gardens, playgrounds, walking trails, modern architecture, sleek lines, minimalist design, sustainable materials, energy-efficient systems, natural ventilation, abundant daylight, warm color schemes, cozy interior spaces, community kitchens, rooftop terraces, panoramic city views, dramatic night lighting, 1/1 composition, shallow depth of field, realistic textures.
Prompt: Vibrant urban landscape, integrated amphitheater design, social housing complex, curved architectural lines, green roofs, communal gardens, public art installations, pedestrian pathways, street furniture, modern fa\u00e7ades, large windows, sliding glass doors, natural ventilation systems, energy-efficient appliances, sustainable building materials, community centers, playgrounds, outdoor fitness areas, urban farming initiatives, dynamic lighting systems, 1/1 composition, atmospheric perspective, realistic textures, ambient occlusion.
Prompt: Vibrant urban landscape, integrated amphitheater design, social housing complex, modern architecture, green roofs, rooftop gardens, community spaces, public art installations, dynamic street furniture, pedestrian-friendly walkways, bike lanes, sustainable energy systems, solar panels, wind turbines, eco-friendly materials, innovative cooling technologies, shaded outdoor spaces, misting systems, urban agriculture plots, communal kitchen areas, open-air event spaces, soft warm lighting, shallow depth of field, 3/4 composition, panoramic view, realistic textures, ambient occlusion.
Prompt: Vibrant urban landscape, integrated amphitheater design, social housing complex, mixed-use development, green roofs, communal gardens, public art installations, pedestrian-friendly streets, bike lanes, street furniture, urban agriculture, community centers, educational facilities, healthcare services, modern architecture, angular lines, cantilevered structures, large windows, natural ventilation systems, passive solar design, warm color palette, inviting outdoor spaces, dynamic lighting effects, 3/4 composition, shallow depth of field.
Prompt: Vibrant urban community, amphitheater-inspired social housing, curved lines, green roofs, communal gardens, public art installations, street furniture, pedestrian-friendly walkways, mixed-use development, integrated transportation hub, modern architecture, large windows, sliding glass doors, industrial materials, exposed ductwork, open floor plans, minimalist decor, natural ventilation systems, passive solar design, community engagement spaces, educational facilities, healthcare services, urban farming initiatives, bustling street life, warm evening lighting, shallow depth of field, 1/1 composition, realistic textures.
Conclusion
The Amphitheater Social Housing style, characterized by innovative facade designs, smart material selection, and harmonious color schemes, offers numerous advantages. By prioritizing community spaces and urban integration, these designs not only improve the quality of life for residents but also enhance the vibrancy of commercial districts. This architectural approach serves as a model for future housing developments, demonstrating that modern living can be both functional and aesthetically pleasing.
Want to quickly try amphitheater design?
Let PromeAI help you quickly implement your designs!
Get Started For Free
Other related design ideas

Amphitheater Social Housing Architecture Design Ideas

Amphitheater Social Housing Architecture Design Ideas

Amphitheater Social Housing Architecture Design Ideas

Amphitheater Social Housing Architecture Design Ideas

Amphitheater Social Housing Architecture Design Ideas

Amphitheater Social Housing Architecture Design Ideas



