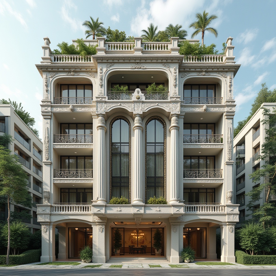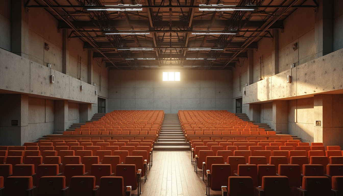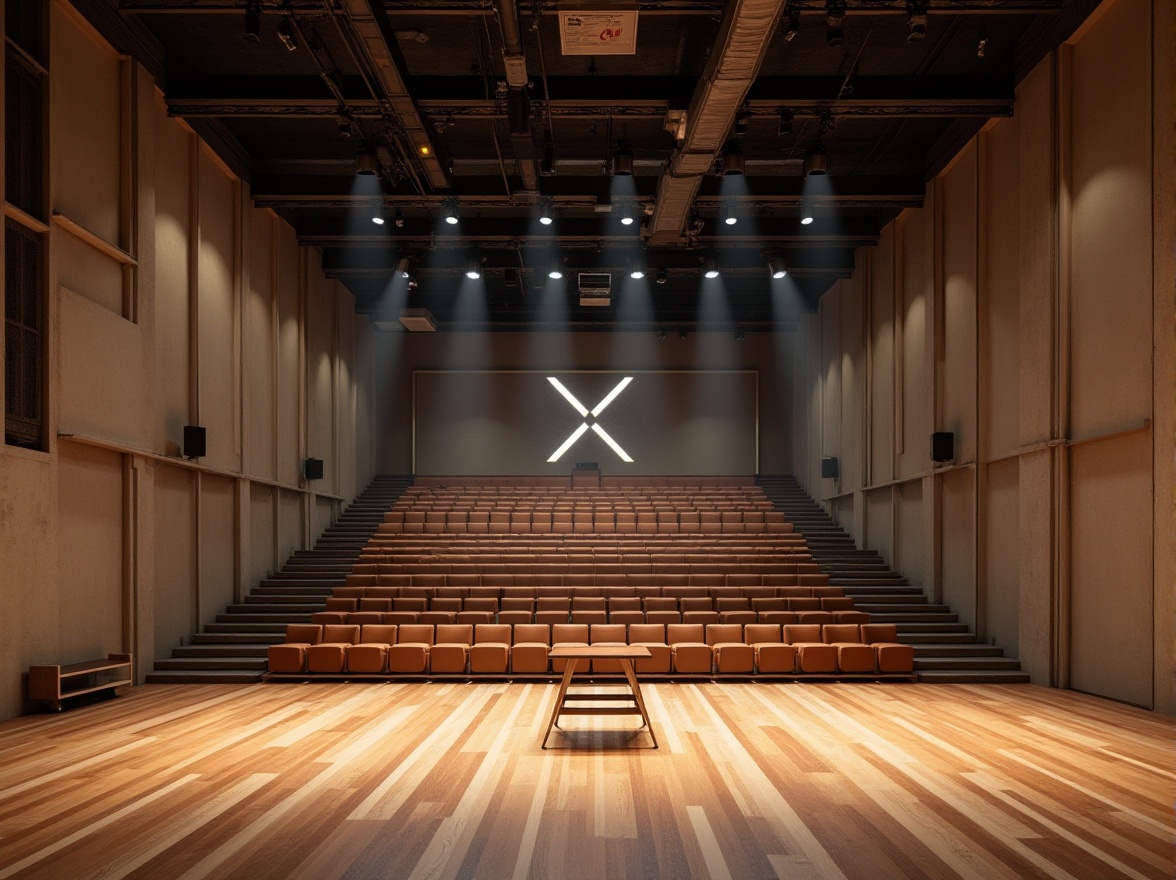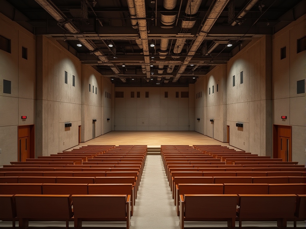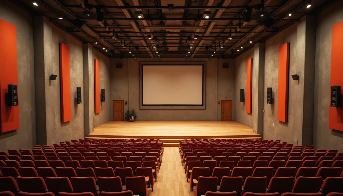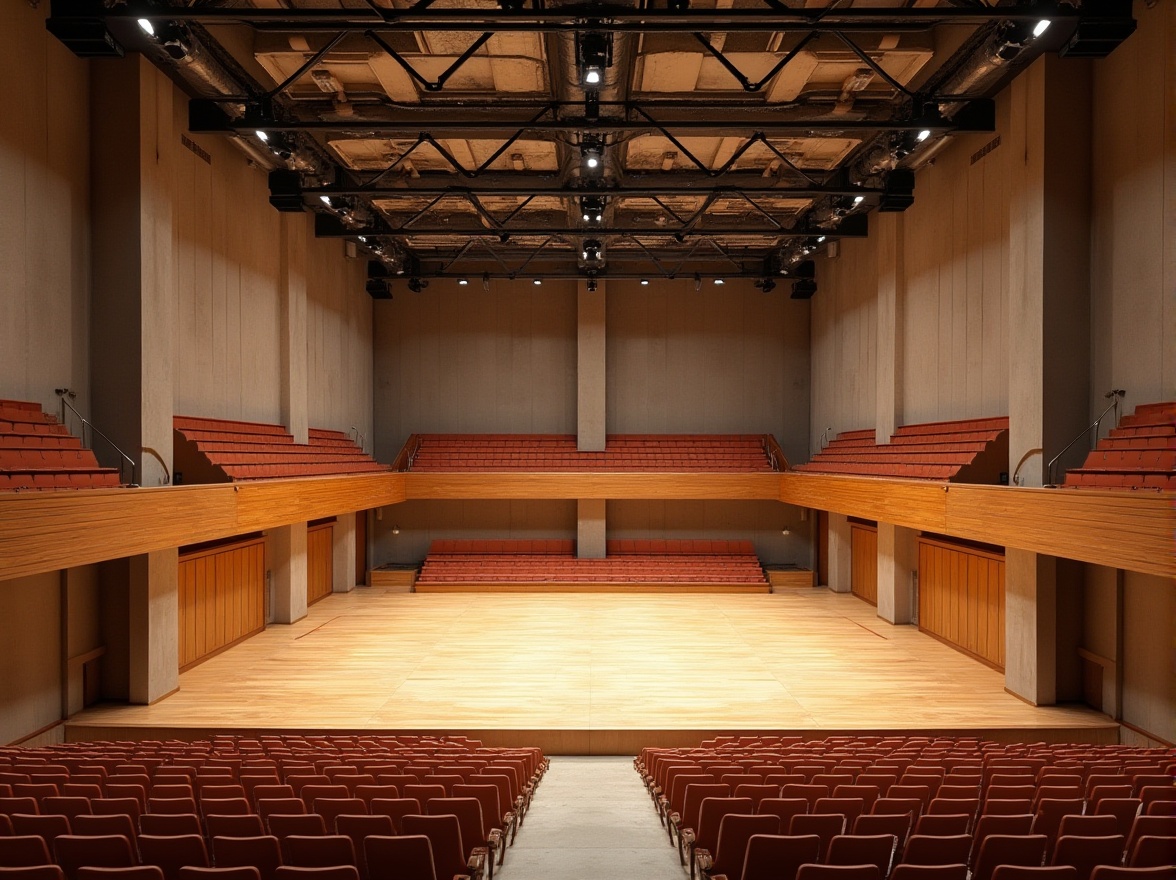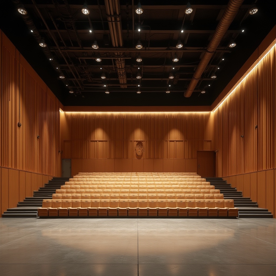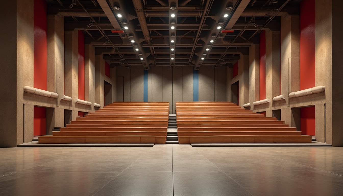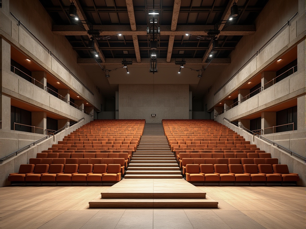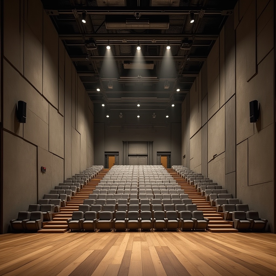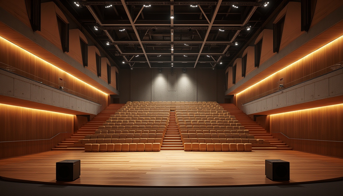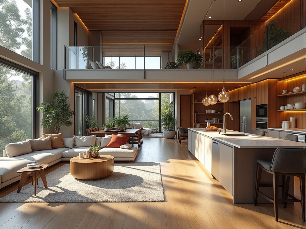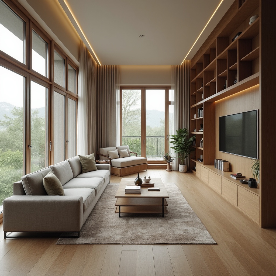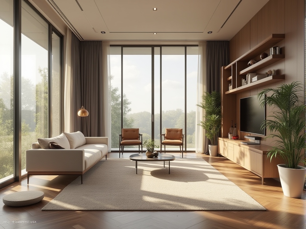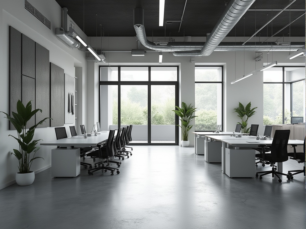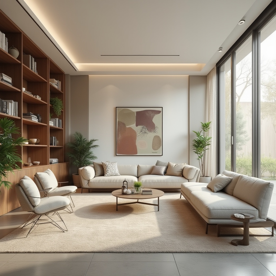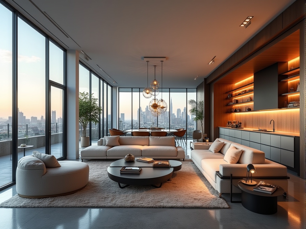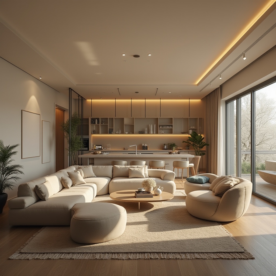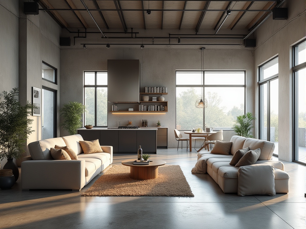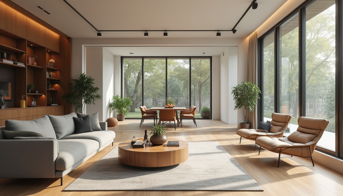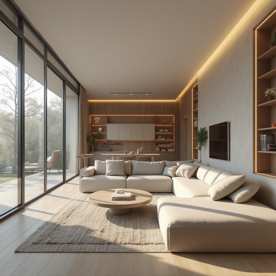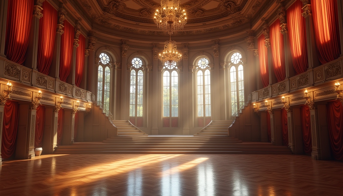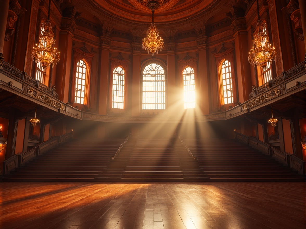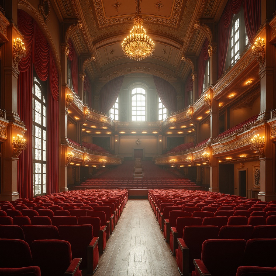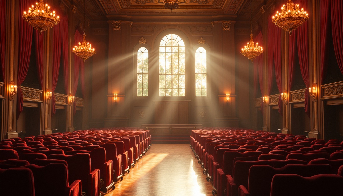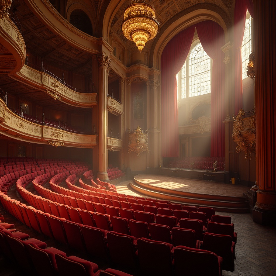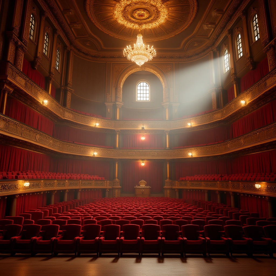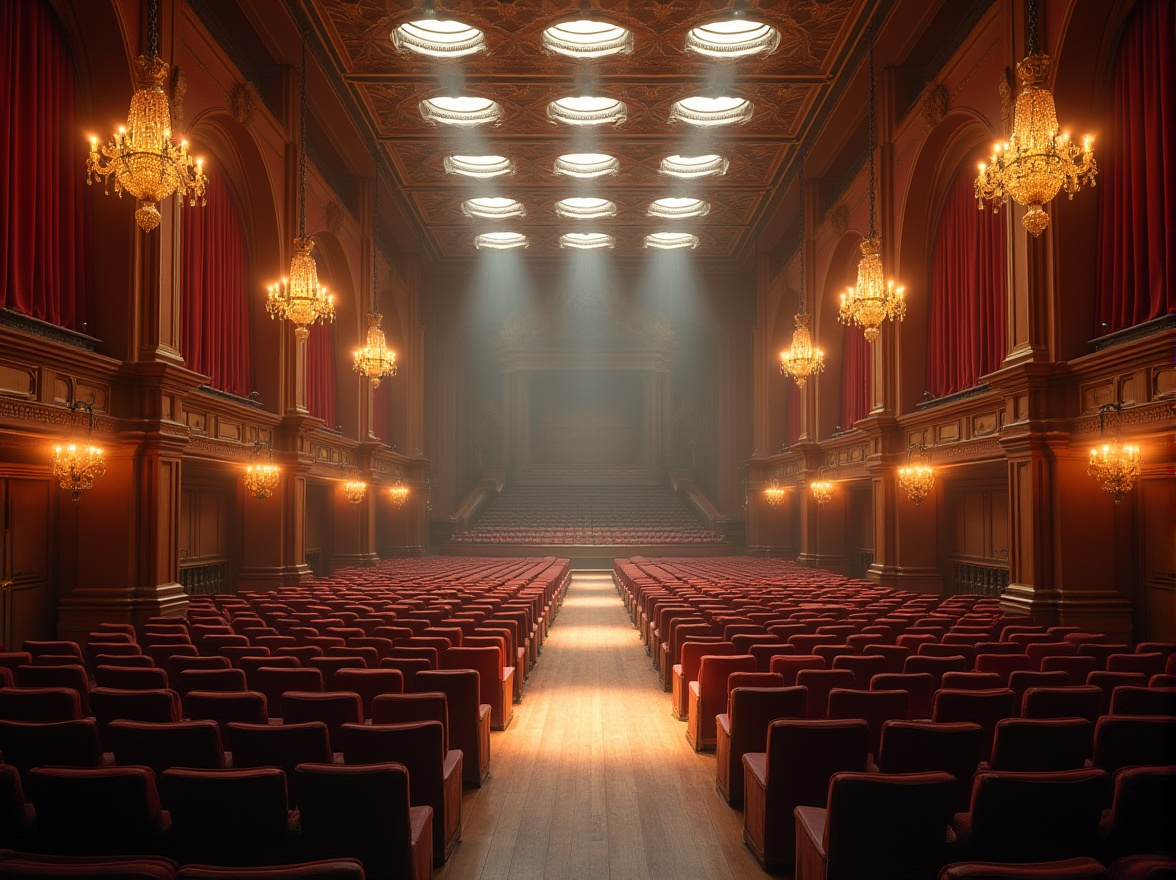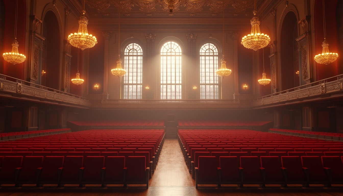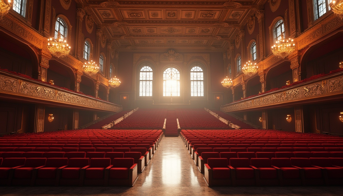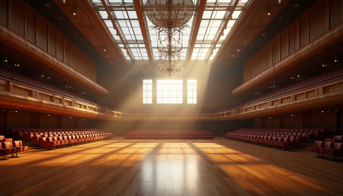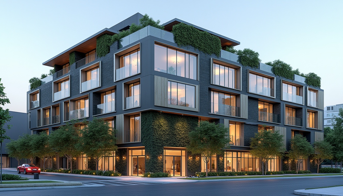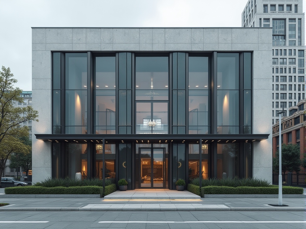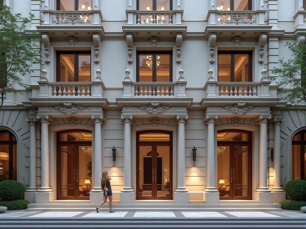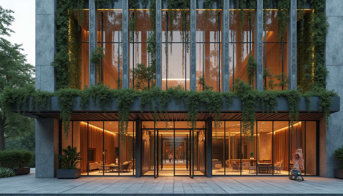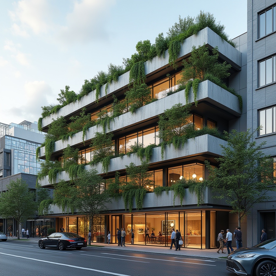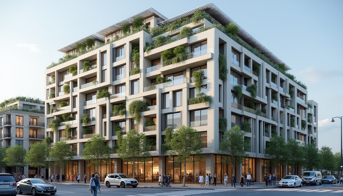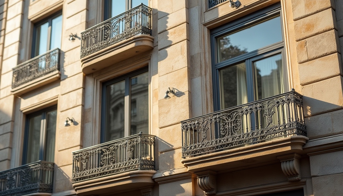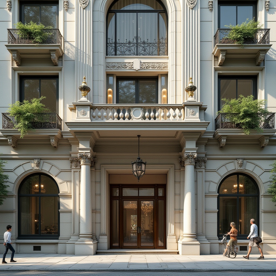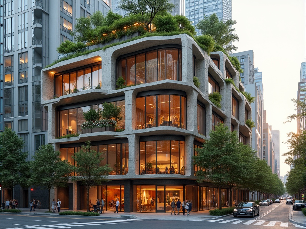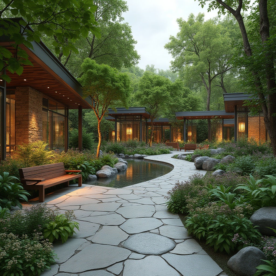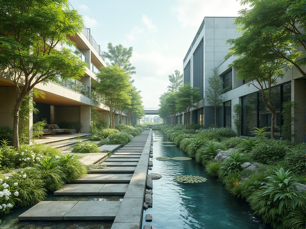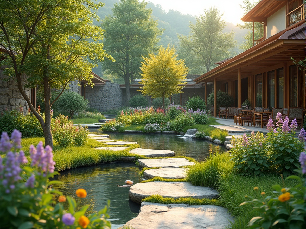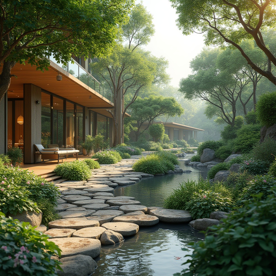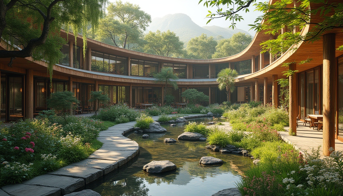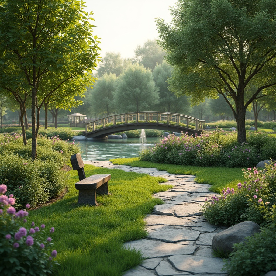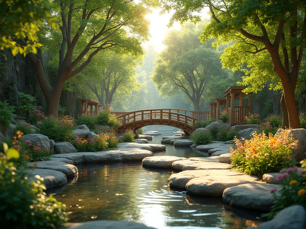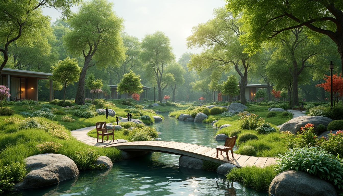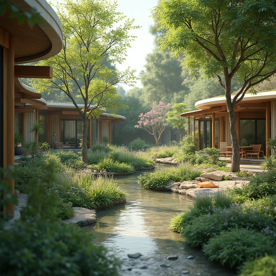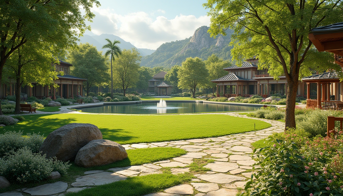दोस्तों को आमंत्रित करें और दोनों के लिए मुफ्त सिक्के प्राप्त करें
Auditorium Bauhaus Style Architecture Design Ideas
The Auditorium Bauhaus style represents a unique blend of functionality and aesthetic appeal, characterized by its innovative use of glass materials and lime color. This architectural design not only enhances the acoustics of the space but also creates a visually striking environment. With a focus on natural lighting and an efficient interior layout, these design ideas will inspire you to create an auditorium that is both beautiful and practical. Explore the possibilities of landscaping that complements the Bauhaus ethos, making your auditorium a true masterpiece.
Acoustics in Auditorium Bauhaus Style Design
Acoustics play a crucial role in the design of an auditorium, especially in the Bauhaus style where sound quality is paramount. The use of specific materials and architectural techniques can significantly enhance sound distribution and clarity. By incorporating sound-absorbing elements and strategically placing seating arrangements, you can create an environment that not only looks good but also sounds exceptional. This focus on acoustics ensures that every performance resonates beautifully within the space.
Prompt: Rectangular auditorium, minimalist interior, exposed concrete walls, industrial-style lighting, metal beams, wooden floors, geometric-shaped chairs, acoustic panels, sound-absorbing materials, curved lines, functional design, open space, high ceilings, natural light, dramatic shadows, warm color palette, abstract patterns, modernist architecture, 1920s-inspired decor, bold typography, avant-garde atmosphere, soft focus, shallow depth of field, 2/3 composition, cinematic lighting.
Prompt: Minimalist auditorium interior, industrial concrete walls, exposed ductwork, steel beams, wooden floors, geometric stage design, functional lighting systems, acoustic panels, sound-absorbing materials, curved lines, rectangular shapes, primary color accents, bold typography, avant-garde furniture, adjustable seating, intimate performance space, dramatic spotlights, warm ambiance, shallow depth of field, 2/3 composition, cinematic view, realistic textures, ambient occlusion.
Prompt: Bauhaus-style auditorium, rectangular shape, minimal ornamentation, functional design, exposed ductwork, industrial materials, concrete floors, steel beams, wooden benches, geometric shapes, asymmetric composition, warm color palette, intimate atmosphere, soft box lighting, subtle shadows, 1/1 composition, realistic textures, ambient occlusion, precise sound reflections, optimal acoustic resonance, professional audio equipment, microphone arrays, speaker systems.
Prompt: Bauhaus-style auditorium, minimalist decor, industrial materials, exposed ductwork, concrete walls, steel beams, wooden floors, geometric shapes, functional lighting, adjustable acoustic panels, sound-absorbing materials, resonant frequencies, optimal seating arrangement, clear sightlines, dramatic stage lighting, warm color scheme, intimate atmosphere, precise sound reproduction, high-fidelity speakers, professional audio equipment, dynamic sound waves, 3/4 composition, cinematic view, realistic textures, ambient occlusion.
Prompt: Bauhaus-style auditorium, rectangular shape, minimalist interior, wooden flooring, concrete walls, industrial lighting, steel beams, exposed ductwork, tiered seating, curved balcony, acoustic panels, sound-absorbing materials, geometric patterns, bold color scheme, natural light, high ceilings, grand stage, professional audio equipment, precise sound calibration, warm ambient lighting, 1/2 composition, medium depth of field, realistic textures.
Prompt: Bauhaus-style auditorium, rectangular shape, minimal ornamentation, functional simplicity, industrial materials, exposed ductwork, polished concrete floors, wooden acoustic panels, geometric shapes, asymmetrical composition, bold color scheme, dramatic lighting effects, spotlighting, warm ambiance, intimate setting, 1/2 composition, realistic textures, ambient occlusion, natural reverberation.
Prompt: Bauhaus-style auditorium, rectangular shape, minimal ornamentation, industrial materials, exposed ductwork, concrete floors, steel beams, functional lighting, geometric shapes, bold color accents, angular lines, minimalist seating, wooden benches, subtle texture variation, warm ambient lighting, shallow depth of field, 1/2 composition, realistic rendering, detailed reflections.
Prompt: Bauhaus-style auditorium, geometric shapes, industrial materials, concrete walls, steel beams, minimalist decor, functional lighting, raised stage, curved seating areas, sound-absorbing panels, acoustic diffusers, speaker systems, professional audio equipment, warm wood accents, natural stone floors, urban loft atmosphere, high ceilings, large windows, soft box lighting, shallow depth of field, 1/2 composition, realistic textures, ambient occlusion.
Prompt: Bauhaus-style auditorium, minimalist interior design, geometric shapes, industrial materials, exposed ductwork, concrete walls, steel beams, wooden floors, acoustic panels, sound-absorbing textiles, sleek metal chairs, modern lighting fixtures, functional layout, tiered seating, proscenium arch, dramatic spotlights, warm ambient glow, shallow depth of field, 2/3 composition, realistic textures, ambient occlusion.
Prompt: Geometric auditorium, angular lines, minimalist design, industrial materials, concrete walls, steel beams, wooden floors, tiered seating, curved balconies, avant-garde architecture, functional lighting, spotlights, warm color scheme, rich textures, sound-absorbing panels, acoustic diffusers, state-of-the-art audio equipment, sleek speakers, modernist furniture, abstract artwork, dramatic shadows, high contrast lighting, 2/3 composition, cinematic view, realistic rendering.
Interior Layout for Optimal Functionality
The interior layout of an auditorium designed in the Bauhaus style is essential for maximizing functionality and audience experience. Thoughtful arrangement of seating, stage placement, and circulation paths can greatly influence how the space is used. By prioritizing accessibility and comfort, you can create an inviting atmosphere that encourages engagement. The Bauhaus philosophy emphasizes simplicity and efficiency, making it easier to design a layout that serves both performers and attendees effectively.
Prompt: Modern open-plan living space, sleek minimalist furniture, polished wooden floors, soft warm lighting, comfortable sofas, stylish coffee tables, functional shelving units, elegant pendant lamps, spacious kitchen island, high-gloss countertops, stainless steel appliances, clever storage solutions, ample natural light, floor-to-ceiling windows, sliding glass doors, seamless transitions, ergonomic workspaces, acoustic panels, sound-absorbing materials, calming color palette, 3/4 composition, shallow depth of field.
Prompt: Minimalist living room, sleek wooden flooring, comfortable sofas, modern coffee table, floor-to-ceiling windows, natural lighting, functional storage units, wall-mounted shelves, built-in bookcases, cozy reading nook, soft ambient illumination, 1/1 composition, shallow depth of field, realistic textures, subtle color palette.
Prompt: Minimalist living room, sleek low-profile furniture, neutral color palette, polished wooden floors, floor-to-ceiling windows, abundant natural light, open-plan layout, functional zones, cozy reading nook, comfortable seating area, ergonomic workspace, built-in shelving units, concealed storage compartments, soft warm lighting, 1/1 composition, shallow depth of field, realistic textures.
Prompt: Modern minimalist interior, sleek lines, monochromatic color scheme, functional furniture, ergonomic chairs, spacious workstations, ample natural light, floor-to-ceiling windows, sliding glass doors, polished concrete floors, industrial chic decor, optimized workflow layout, efficient traffic flow, collaborative open spaces, acoustic panels, task-oriented lighting, 1/1 composition, shallow depth of field, realistic textures.
Prompt: Minimalist living room, sleek lines, monochromatic color scheme, comfortable sofas, coffee tables, floor lamps, open shelving, modern artwork, geometric patterns, natural light pouring in, large windows, sliding glass doors, indoor plants, warm beige tones, soft carpeting, ergonomic chairs, spacious walkways, 1/1 composition, shallow depth of field, realistic textures, ambient occlusion.
Prompt: Modern living room, sleek minimalist furniture, comfortable couches, geometric-shaped coffee tables, floor-to-ceiling windows, natural light, soft warm ambiance, functional storage units, built-in shelving systems, concealed LED lighting, spacious walkways, circular floor plans, open-plan kitchen, island countertops, high-gloss cabinets, stainless steel appliances, pendant lamps, cozy reading nooks, plush area rugs, calming color schemes, ergonomic seating arrangements, efficient traffic flow, panoramic city views, realistic textures, ambient occlusion.
Prompt: Cozy living room, minimalist furniture, soft beige walls, dark wood flooring, comfortable sofas, sleek coffee tables, modern LED lighting, floor-to-ceiling windows, natural ventilation, open-plan kitchen, ergonomic workstations, ample storage spaces, clutter-free shelves, calming color schemes, warm ambiance, subtle textures, 1/1 composition, softbox lighting, realistic reflections.
Prompt: Modern open-plan living space, minimal ornamentation, functional furniture, sleek lines, ergonomic design, ample natural light, floor-to-ceiling windows, sliding glass doors, polished concrete floors, industrial-chic metal beams, minimalist color palette, task-oriented lighting, cozy reading nooks, spacious kitchen islands, high-gloss countertops, stainless steel appliances, efficient storage solutions, clutter-free environment, harmonious flow of spaces, 1/1 composition, softbox lighting, realistic textures, ambient occlusion.
Prompt: Modern living room, spacious open layout, comfortable seating area, sleek coffee table, floor-to-ceiling windows, natural daylight, warm wooden flooring, minimalist decor, functional storage units, built-in shelving, ergonomic furniture, cozy reading nook, ambient soft lighting, 1/1 composition, shallow depth of field, realistic textures, subtle color palette.
Prompt: Modern minimalist living room, sleek low-profile furniture, soft neutral color palette, ample natural light, floor-to-ceiling windows, sliding glass doors, open-plan layout, functional zones, cozy reading nook, built-in shelving, hidden storage compartments, ergonomic seating, task lighting, LED ambient illumination, textured rugs, wooden flooring, subtle patterns, 1/1 composition, shallow depth of field, soft warm glow.
Natural Lighting: Enhancing the Auditorium Experience
Natural lighting is a key feature in Bauhaus architecture, and it plays a vital role in creating an inviting atmosphere in an auditorium. Large glass panels and strategically placed windows allow sunlight to flood the space, reducing the need for artificial lighting during the day. This not only saves energy but also enhances the overall aesthetic, creating a warm and welcoming environment. The interplay of light and shadow can also add depth to the architectural features, making the auditorium visually captivating.
Prompt: Grand auditorium, high ceilings, ornate chandeliers, velvet curtains, polished wooden floors, natural stone walls, large windows, abundant daylight, soft warm lighting, gentle shadows, 3/4 composition, panoramic view, realistic textures, ambient occlusion.
Prompt: Grand concert hall, ornate chandeliers, velvet curtains, tiered seating, polished wooden floors, high ceilings, large windows, natural light pouring in, warm sunbeams, soft diffused lighting, afternoon ambiance, subtle shadows, 1/1 composition, shallow depth of field, realistic textures, ambient occlusion.
Prompt: Grand auditorium, high ceilings, ornate chandeliers, velvet curtains, luxurious seating, wooden flooring, natural stone walls, large windows, diffused daylight, soft warm lighting, subtle shadows, 3/4 composition, symmetrical architecture, grand entrance, sweeping staircases, elegant balconies, refined textures, ambient occlusion.
Prompt: Grand auditorium, high ceilings, ornate chandeliers, velvet curtains, plush seating, wooden paneling, natural stone walls, large windows, soft diffused lighting, warm golden tones, afternoon sunbeams, gentle shadows, 3/4 composition, shallow depth of field, realistic textures, ambient occlusion.
Prompt: Grand auditorium, high ceilings, ornate chandeliers, plush red seats, velvet curtains, wooden floorboards, majestic stage, sweeping balconies, dramatic spotlights, soft warm glow, afternoon sunlight, floor-to-ceiling windows, sheer drapes, subtle shadows, 1/2 composition, shallow depth of field, realistic textures.
Prompt: Grand concert hall, luxurious velvet seats, ornate golden balconies, sparkling crystal chandeliers, rich wooden flooring, soft warm glow, natural light pouring in through floor-to-ceiling windows, gentle afternoon sunbeams, subtle shadows, dramatic spotlights, vibrant red curtains, intricate architectural details, 3/4 composition, realistic textures, ambient occlusion.
Prompt: Grand concert hall, high ceilings, ornate chandeliers, wooden flooring, velvet curtains, dramatic spotlights, soft warm glow, natural daylight, clerestory windows, diffused sunlight, ambient shadows, 1/1 composition, shallow depth of field, realistic textures, subtle color palette, luxurious atmosphere, comfortable seating, intimate setting.
Prompt: Grand auditorium, high ceilings, ornate chandeliers, plush red seats, polished wooden floors, dramatic spotlights, soft warm glow, afternoon sunlight, floor-to-ceiling windows, transparent glass walls, minimal shading, neutral color palette, subtle texture variations, realistic reflections, cinematic atmosphere, wide-angle lens, shallow depth of field, 2/3 composition, symmetrical framing.
Prompt: Grand auditorium, high ceilings, ornate chandeliers, plush red velvet seats, intricately carved wooden walls, polished marble floors, sweeping staircases, dramatic archways, natural light pouring in through floor-to-ceiling windows, soft diffused lighting, gentle warm glow, afternoon sunlight, subtle shadows, 1/2 composition, symmetrical balance, realistic textures, ambient occlusion.
Prompt: Grand auditorium, high ceiling, natural light pouring in, large windows, glass roof, soft warm illumination, subtle shadows, comfortable seating, wooden floors, elegant chandeliers, soundproofing materials, acoustic panels, minimalistic design, functional layout, clear sightlines, unobstructed views, daytime performances, gentle sunbeams, 1/2 composition, realistic textures, ambient occlusion.
Facade Design: Aesthetic and Functional Elements
The facade design of an auditorium in the Bauhaus style is a critical aspect that combines aesthetics with functionality. Utilizing glass materials and lime color, the facade can create a striking visual impact while allowing for transparency and openness. This design approach not only attracts attention but also invites the surrounding environment into the space. A well-designed facade can serve as a canvas for artistic expression while ensuring that the building remains functional and energy-efficient.
Prompt: Contemporary building facade, sleek glass surfaces, minimalist frames, aluminum cladding, rhythmic window patterns, vertical green walls, living walls, natural stone accents, LED light installations, dynamic lighting effects, angular rooflines, cantilevered overhangs, rain screen systems, weather-resistant materials, durable finishes, energy-efficient glazing, shading devices, solar screens, wind-driven rainwater management, urban context integration, pedestrian-friendly interfaces, accessible entrances.
Prompt: Elegant building facade, symmetrical composition, clean lines, minimalist aesthetic, large glass windows, steel frames, modern materials, industrial chic, urban context, cityscape background, overcast sky, soft natural light, subtle shading, 1/2 composition, atmospheric perspective, detailed textures, ambient occlusion.
Prompt: Elegant building facade, ornate details, intricate stone carvings, grand entranceways, symmetrical compositions, neutral color palette, metallic accents, floor-to-ceiling windows, sliding glass doors, balconies with decorative railings, cantilevered roofs, green walls, vertical gardens, natural materials, energy-efficient systems, rainwater harvesting systems, solar panels, wind turbines, modern minimalist aesthetic, clean lines, simple shapes, functional simplicity, 1/2 composition, realistic textures, ambient occlusion.
Prompt: Ornate building facade, symmetrical composition, grand entrance, decorative columns, ornamental details, natural stone cladding, glass balconies, minimalist railings, modern architecture, sleek lines, neutral color palette, ambient lighting, subtle shading, 3/4 composition, realistic textures, detailed materials.Please let me know if you need any adjustments!
Prompt: Elegant building facade, modern minimalist architecture, large glass windows, sleek metal frames, vertical green walls, ornate stone carvings, intricate wooden patterns, vibrant colored accents, ambient LED lighting, 3D modeling textures, shallow depth of field, 1/2 composition, soft natural light, warm atmospheric tone, realistic material renderings.
Prompt: Modern facade, sleek lines, minimalist aesthetic, large glass windows, aluminum frames, cantilevered roofs, green walls, living plants, natural stone cladding, metal louvers, vertical gardens, rain screen systems, solar panels, LED lighting, ambient illumination, shallow depth of field, 1/1 composition, realistic textures, soft warm lighting, urban cityscape, busy streets, contemporary architecture.
Prompt: Elegant building facade, ornate details, symmetrical composition, neutral color palette, metallic accents, glass balconies, vertical green walls, modern minimalism, sleek lines, functional shading systems, cantilevered roofs, rain screen walls, solar panels, energy-efficient solutions, urban cityscape, bustling streets, daytime natural light, soft shadows, 1/1 composition, realistic textures, ambient occlusion.
Prompt: Elegant building facade, ornate balconies, decorative railings, luxurious materials, marble cladding, glass curtain walls, aluminum frames, minimalist windows, subtle textures, earthy color palette, natural stone accents, modern architectural style, urban cityscape, busy streets, morning sunlight, soft shadows, 3/4 composition, shallow depth of field, realistic reflections.
Prompt: Elegant building facade, ornate details, symmetrical composition, grand entrance, decorative columns, intricate stonework, modern materials, minimalist approach, neutral color palette, reflective glass surfaces, cantilevered balconies, lush green walls, urban cityscape, busy street life, natural daylight, soft warm lighting, shallow depth of field, 1/2 composition, realistic textures, ambient occlusion.
Prompt: Intricate facade pattern, ornate architectural details, modern building exterior, large windows, reflective glass surfaces, sleek metal frames, cantilevered balconies, green roofs, living walls, vertical gardens, water feature installations, ambient outdoor lighting, warm color scheme, textured concrete walls, geometric brick patterns, minimalist design elements, functional shading devices, wind-resistant structural systems, sustainable building materials, urban cityscape, busy street scene, morning sunlight, shallow depth of field, 1/2 composition, realistic textures.
Landscaping: Integrating Nature with Architecture
Landscaping is an essential component of auditorium design, particularly in the Bauhaus style, where the goal is to harmonize the building with its natural surroundings. Thoughtful landscaping can enhance the overall aesthetic and create a seamless transition between the indoor and outdoor spaces. Incorporating native plants, open green areas, and pathways can provide a tranquil environment for visitors. This integration of nature not only beautifies the space but also promotes sustainability and ecological awareness.
Prompt: Lush greenery, natural stone walls, meandering pathways, ornamental water features, vibrant flowerbeds, native plant species, rustic wooden benches, modern outdoor lighting, seamless transitions, harmonious balance, nature-inspired architecture, curved lines, organic forms, earthy tones, soft warm lighting, shallow depth of field, 3/4 composition, panoramic view, realistic textures, ambient occlusion.
Prompt: Lush greenery, serene water features, natural stone pathways, vibrant flower beds, towering trees, modern architecture, sleek lines, minimalist design, eco-friendly materials, sustainable energy solutions, solar panels, wind turbines, water conservation systems, green roofs, innovative irrigation systems, shaded outdoor spaces, misting systems, organic textures, ambient occlusion, 3/4 composition, panoramic view.
Prompt: Serene natural surroundings, lush greenery, vibrant flowers, meandering paths, ornamental ponds, water features, outdoor seating areas, rustic stone walls, wooden decks, modern architecture, large windows, glass doors, blooming trees, sunny day, soft warm lighting, shallow depth of field, 3/4 composition, panoramic view, realistic textures, ambient occlusion.
Prompt: Soothing natural scenery, lush greenery, serene water features, meandering walkways, rustic stone paths, vibrant flower beds, native plant species, eco-friendly materials, sustainable design, modern architectural elements, sleek glass railings, minimalist benches, ambient outdoor lighting, soft warm glow, shallow depth of field, 3/4 composition, panoramic view, realistic textures, detailed normal maps.Please let me know if this meets your requirements!
Prompt: Sweeping curved lines, lush greenery, vibrant flowers, natural stone pathways, meandering water features, ornamental ponds, rustic wooden bridges, modern architecture, floor-to-ceiling windows, sliding glass doors, cantilevered overhangs, organic shapes, earthy tones, serene ambiance, warm sunlight, soft shadows, shallow depth of field, 3/4 composition, panoramic view, realistic textures, ambient occlusion.
Prompt: Lush green lawns, blooming flowerbeds, serene water features, natural stone pathways, rustic wooden bridges, meandering walking trails, vibrant seasonal plants, ornamental trees, sculptural garden benches, modern outdoor lighting, soft warm ambiance, shallow depth of field, 3/4 composition, panoramic view, realistic textures, ambient occlusion.
Prompt: Serene natural ambiance, lush greenery, vibrant flowers, meandering pathways, rustic wooden bridges, tranquil water features, ornamental stone walls, modern outdoor furniture, eco-friendly materials, sustainable irrigation systems, native plant species, blooming gardens, sunny day, soft warm lighting, shallow depth of field, 3/4 composition, panoramic view, realistic textures, ambient occlusion.
Prompt: Vibrant greenery, lush meadows, serene water features, walking trails, natural stone pathways, rustic wooden bridges, eclectic garden ornaments, blooming flowers, majestic trees, modern sculptures, sleek metal benches, minimalist lighting fixtures, soft warm ambiance, shallow depth of field, 3/4 composition, panoramic view, realistic textures, ambient occlusion.
Prompt: Serene gardens, lush greenery, vibrant flowers, tranquil water features, natural stone walkways, meandering paths, modern architecture, curved lines, minimalist design, sustainable materials, eco-friendly solutions, energy-efficient systems, shaded outdoor spaces, comfortable seating areas, soft warm lighting, shallow depth of field, 3/4 composition, panoramic view, realistic textures, ambient occlusion.
Prompt: Sweeping lawns, meandering pathways, lush greenery, vibrant flowerbeds, rustic stone walls, wooden gazebos, serene water features, tranquil ponds, natural rock formations, majestic trees, curved benches, ornate lamp posts, modern architectural lines, sustainable building materials, energy-efficient systems, eco-friendly practices, warm sunny day, soft diffused lighting, shallow depth of field, 3/4 composition, panoramic view, realistic textures, ambient occlusion.
Conclusion
In summary, the Auditorium Bauhaus style offers a unique approach to architectural design that emphasizes functionality, aesthetics, and harmony with nature. By focusing on key elements such as acoustics, interior layout, natural lighting, facade design, and landscaping, you can create an auditorium that is not only visually stunning but also highly functional. This style is perfect for various applications, from cultural events to educational purposes, making it a versatile choice for modern architecture.
Want to quickly try auditorium design?
Let PromeAI help you quickly implement your designs!
Get Started For Free
Other related design ideas

Auditorium Bauhaus Style Architecture Design Ideas

Auditorium Bauhaus Style Architecture Design Ideas

Auditorium Bauhaus Style Architecture Design Ideas

Auditorium Bauhaus Style Architecture Design Ideas

Auditorium Bauhaus Style Architecture Design Ideas

Auditorium Bauhaus Style Architecture Design Ideas


