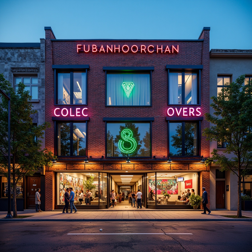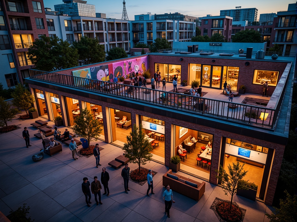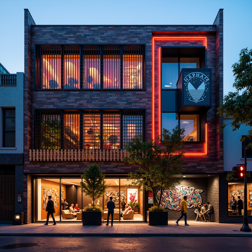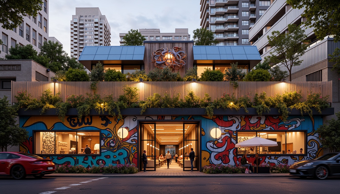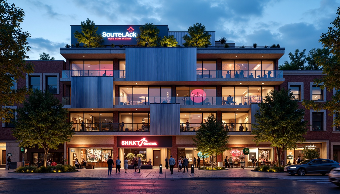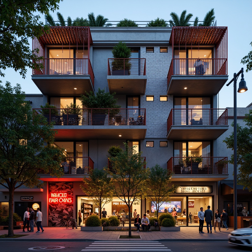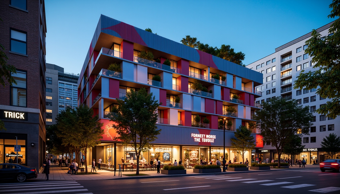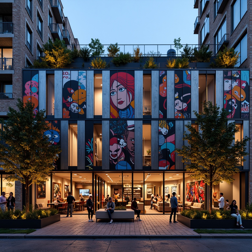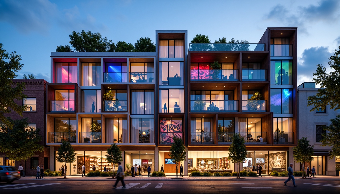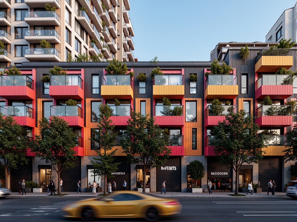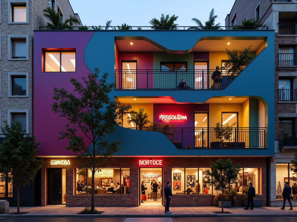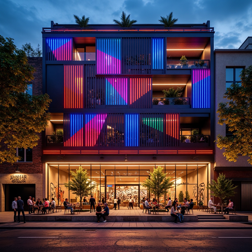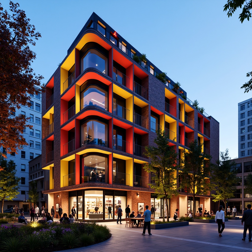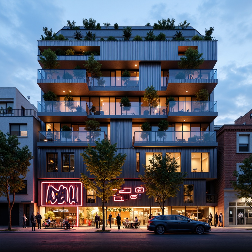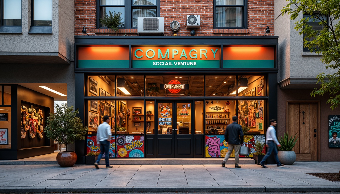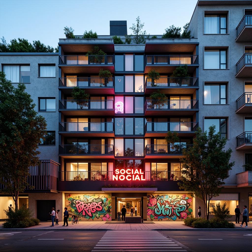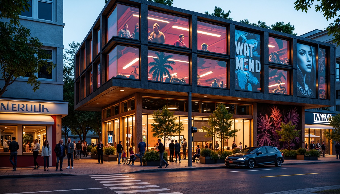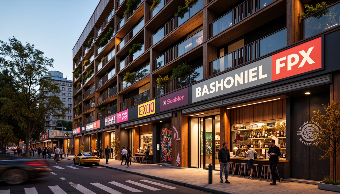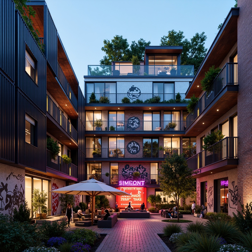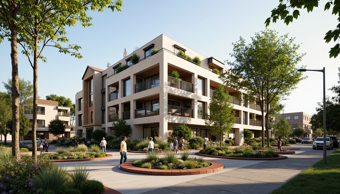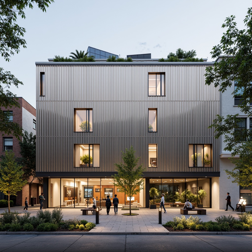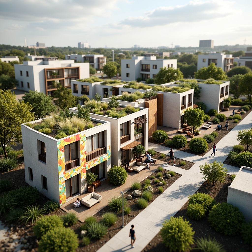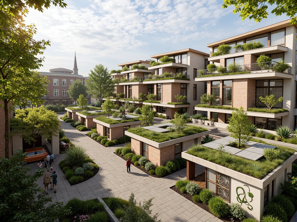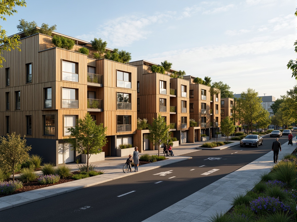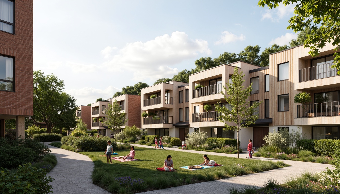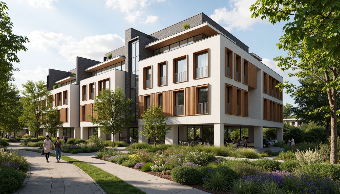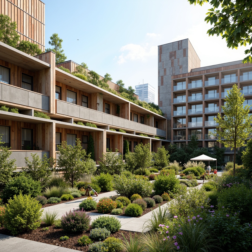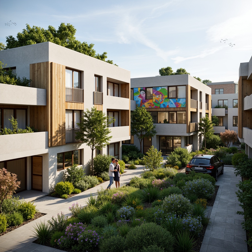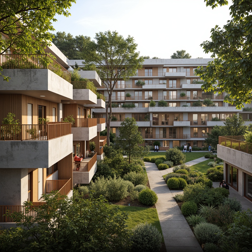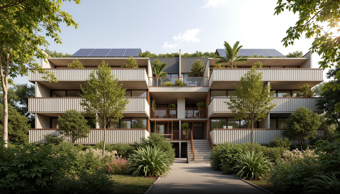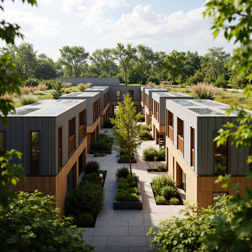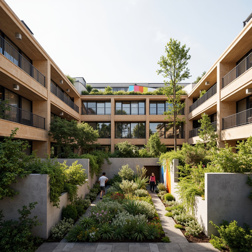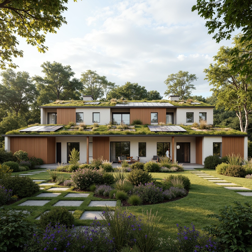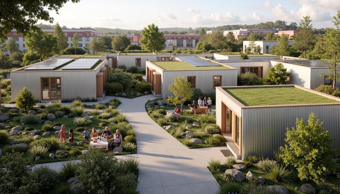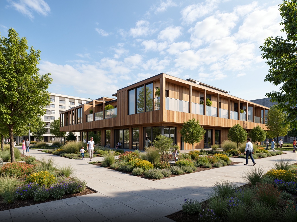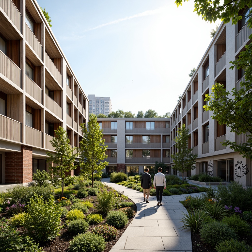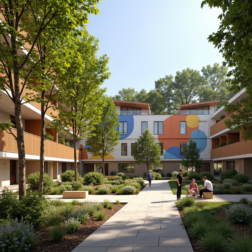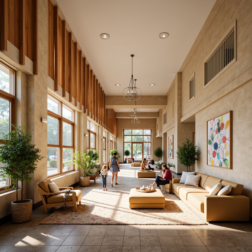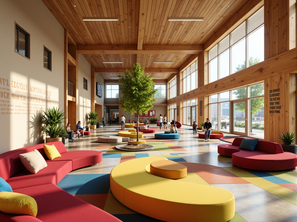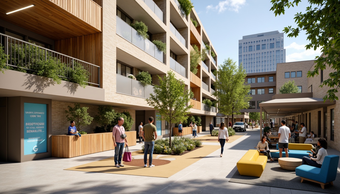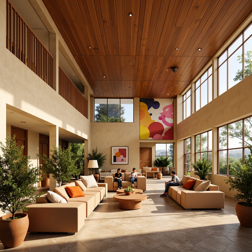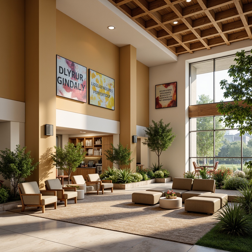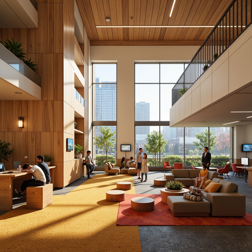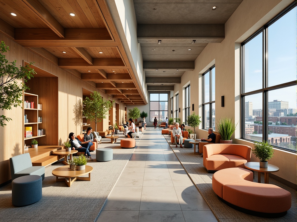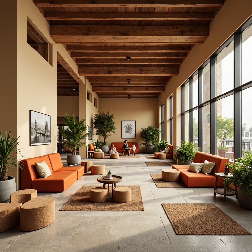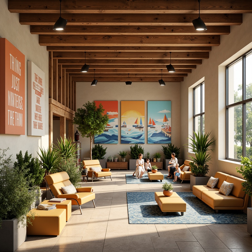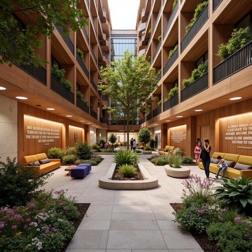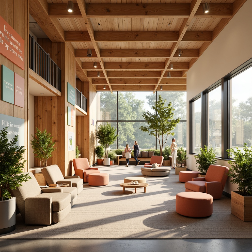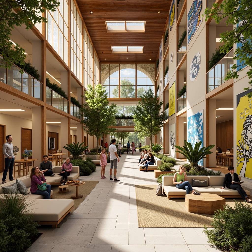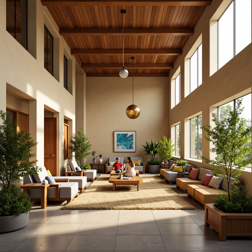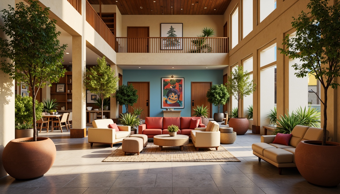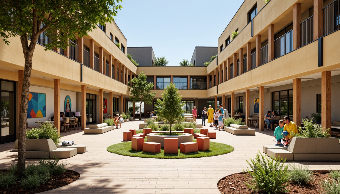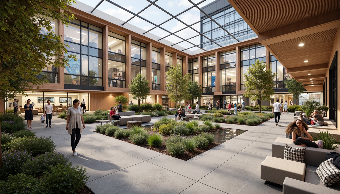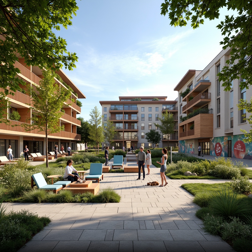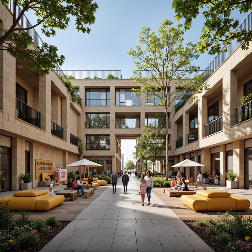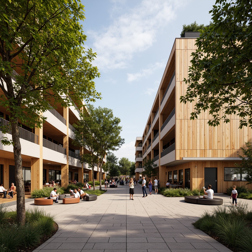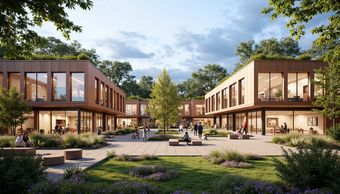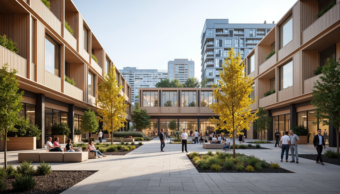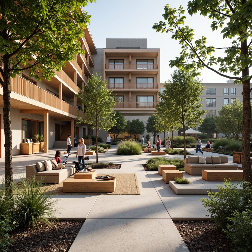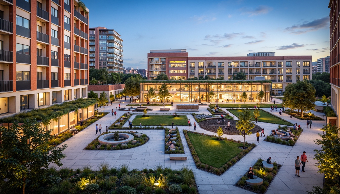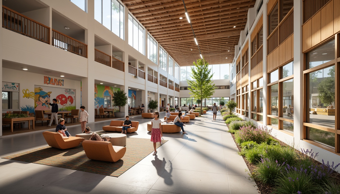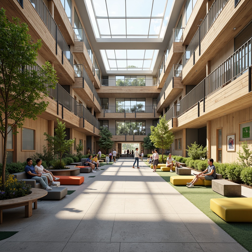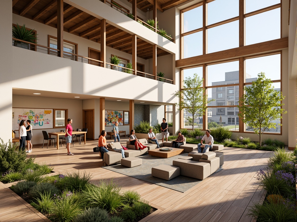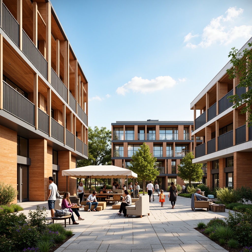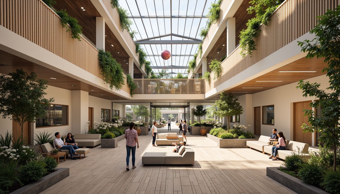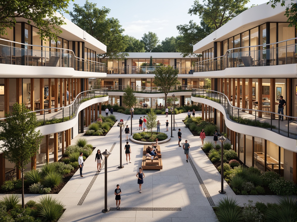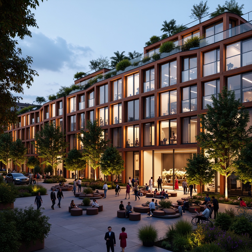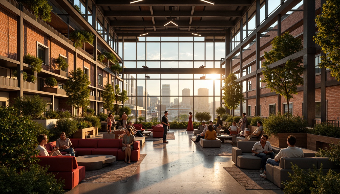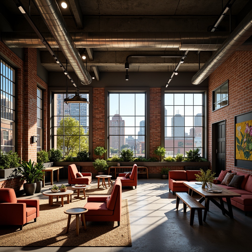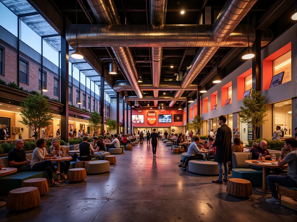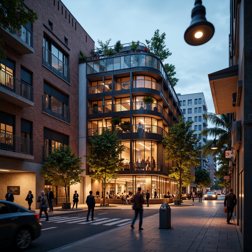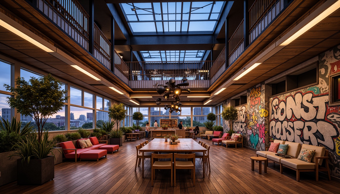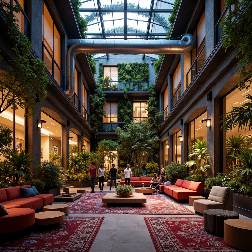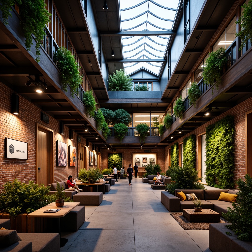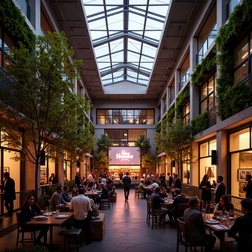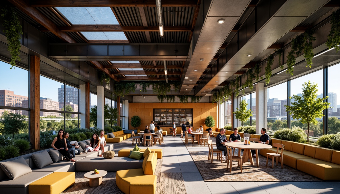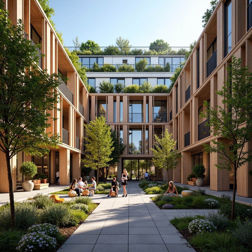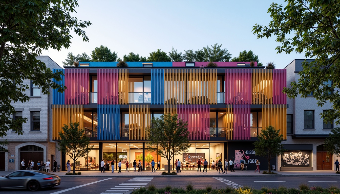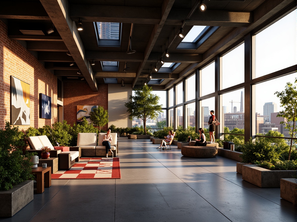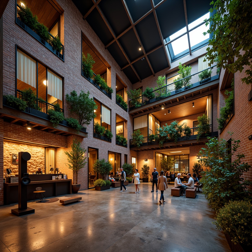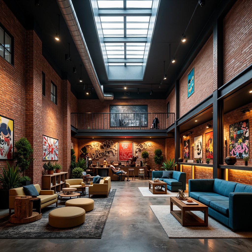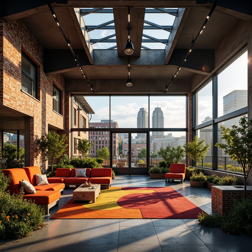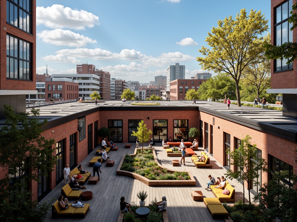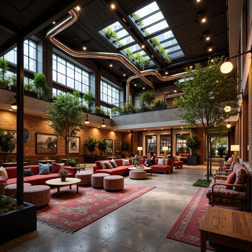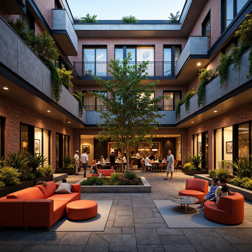दोस्तों को आमंत्रित करें और दोनों के लिए मुफ्त सिक्के प्राप्त करें
Design ideas
/
Architecture
/
Music Venue
/
Music Venue Social Housing Style Architecture Design Ideas
Music Venue Social Housing Style Architecture Design Ideas
The Music Venue Social Housing style represents a harmonious fusion of community living and artistic expression. With an emphasis on sustainable materials like perforated metal, this architectural approach not only enhances aesthetic appeal but also promotes environmental responsibility. The use of lilac color adds a touch of vibrancy to rural settings, creating inviting spaces that foster social interaction and cultural engagement. These design ideas encourage innovative thinking and provide a wealth of inspiration for architects and designers alike.
Exploring Facade Design in Music Venue Social Housing Style
Facade design plays a crucial role in the overall aesthetic and functionality of Music Venue Social Housing. By utilizing perforated metal materials, these facades not only offer a modern and stylish appearance but also enhance the building's ability to blend into its surroundings. The strategic patterns created by perforations allow for natural light and air to penetrate, fostering a sense of openness while maintaining privacy for residents. This thoughtful approach to facade design is essential for creating inviting and dynamic community spaces.
Prompt: Vibrant music venue, social housing complex, urban landscape, eclectic architectural style, brick and glass facade, neon signage, colorful street art, dynamic lighting effects, bustling nightlife atmosphere, trendy rooftop bars, communal living spaces, cozy private balconies, industrial-chic interior design, reclaimed wood accents, polished concrete floors, modern amenities, state-of-the-art sound systems, energetic crowd scenes, warm golden lighting, shallow depth of field, 1/2 composition, cinematic angles, gritty urban textures, ambient occlusion.
Prompt: Vibrant music venue facade, eclectic social housing style, brick and glass exterior, industrial chic accents, exposed ductwork, neon signage, colorful graffiti murals, lively street art, urban landscape, bustling city atmosphere, warm evening lighting, soft focus blur, 1/2 composition, symmetrical framing, realistic textures, ambient occlusion, dynamic shadows.Please let me know if this meets your requirements!
Prompt: Vibrant music venue facade, eclectic social housing style, industrial brick walls, metal grid windows, neon signs, colorful graffiti, urban street art, edgy architectural lines, exposed ductwork, reclaimed wood accents, trendy boutique hotel vibe, lively nightlife atmosphere, dynamic LED lighting, futuristic soundwave patterns, 3D modeled building forms, abstract geometric shapes, avant-garde design elements, bustling cityscape backdrop, warm golden hour lighting, shallow depth of field, 1/1 composition, cinematic camera angles.
Prompt: Vibrant music venue, eclectic social housing facade, bold street art murals, industrial chic metal cladding, reclaimed wood accents, colorful graffiti walls, urban rooftop gardens, dynamic LED light installations, bustling cityscape backdrop, warm golden evening lighting, shallow depth of field, 1/1 composition, realistic textures, ambient occlusion.
Prompt: Vibrant music venue facade, social housing inspiration, eclectic mix of industrial and residential styles, exposed brick walls, metal cladding, large windows, neon signs, dynamic LED lighting, street art murals, urban graffiti, lively atmosphere, bustling streetscape, evening ambiance, warm color tones, rough-textured concrete, metallic accents, geometric patterns, angular lines, modern architectural features, green roofs, rooftop gardens, communal outdoor spaces, cozy interior courtyards, natural ventilation systems, energy-efficient design, sustainable building materials, panoramic city views, 3/4 composition, shallow depth of field.
Prompt: Vibrant music venue facade, social housing complex, industrial chic aesthetic, exposed brick walls, metallic accents, neon signage, urban graffiti, dynamic LED lights, rhythmic patterns, eclectic mix of materials, textured concrete, reclaimed wood, double-height windows, cantilevered balconies, bustling street life, lively atmosphere, warm golden lighting, shallow depth of field, 2/3 composition, cinematic view, high-contrast colors, dramatic shadows.
Prompt: Vibrant music venue, eclectic social housing facade, bold color blocking, abstract patterned walls, corrugated metal cladding, industrial-chic windows, asymmetrical building massing, dynamic LED lighting, urban cityscape background, bustling streets, trendy street art, graffiti murals, lively pedestrian activity, warm atmospheric evening ambiance, shallow depth of field, 2/3 composition, cinematic camera angle, realistic textures, ambient occlusion.
Prompt: Vibrant music venue, eclectic social housing facade, bold street art murals, industrial chic metal cladding, reclaimed wood accents, dynamic LED lighting, urban graffiti patterns, exposed brick walls, trendy rooftop bars, bustling cityscape views, warm cozy atmosphere, intimate performance spaces, state-of-the-art sound systems, eclectic furniture designs, lively communal areas, abstract geometric shapes, playful color schemes, 3/4 composition, shallow depth of field, panoramic view.
Prompt: Vibrant music venue facade, eclectic social housing style, bold colorful murals, dynamic LED light installations, urban graffiti walls, industrial metal cladding, reclaimed wood accents, asymmetrical window patterns, cantilevered balconies, rooftop gardens, lush green roofs, vibrant street art, bustling city atmosphere, evening warm lighting, shallow depth of field, 1/2 composition, realistic textures, ambient occlusion.
Prompt: Vibrant music venue facade, social housing-inspired architecture, rhythmic balconies, eclectic color palette, industrial metal cladding, exposed brick walls, dynamic LED lighting, urban cityscape, bustling streets, lively atmosphere, afternoon sun casting long shadows, shallow depth of field, 1/1 composition, realistic textures, ambient occlusion.
Prompt: Vibrant music venue facade, eclectic social housing architecture, bold color blocking, abstract patterned balconies, industrial chic materials, exposed ductwork, urban cityscape background, bustling streets, neon signage, graffiti art walls, funky typography, edgy angular lines, dynamic LED lighting, warm golden hour ambiance, shallow depth of field, 1/2 composition, cinematic view, realistic textures, ambient occlusion.
Prompt: Vibrant music venue, social housing facade, eclectic architectural style, bold color schemes, dynamic geometric patterns, LED light installations, urban street art, graffiti murals, industrial metal accents, reclaimed wood textures, open-air balconies, communal outdoor spaces, lively nightlife atmosphere, warm golden lighting, shallow depth of field, 1/2 composition, dramatic shadows, realistic reflections.
Prompt: Vibrant music venue social housing, eclectic facade design, bold color blocking, textured brick walls, industrial metal accents, dynamic LED light installations, urban cityscape backdrop, lively street art murals, graffiti-adorned walls, bustling outdoor plaza, trendy rooftop garden, modern amenities, communal living spaces, soundproofing features, acoustic paneling, intimate performance areas, state-of-the-art audio equipment, warm atmospheric lighting, shallow depth of field, 1/2 composition, cinematic views, realistic textures, ambient occlusion.
Prompt: Vibrant music venue, eclectic social housing, industrial-chic facade, exposed brick walls, metal cladding, bold color schemes, geometric patterns, neon lights, urban graffiti, lively street art, dynamic balconies, oversized windows, functional roof terraces, communal outdoor spaces, bustling cityscape, evening ambient lighting, warm color temperature, shallow depth of field, 2/3 composition, realistic textures, ambient occlusion.
Prompt: Vibrant music venue facade, eclectic social housing architecture, brick and metal exterior, bold colorful murals, graffiti accents, industrial chic aesthetic, exposed ductwork, reclaimed wood textures, rustic metal doors, neon signage, lively street art, urban landscape, bustling city atmosphere, warm golden lighting, shallow depth of field, 1/1 composition, dynamic camera angles, realistic material reflections, ambient occlusion.Please let me know if this meets your requirements!
Prompt: Vibrant music venue facade, eclectic social housing style, urban streetscape, graffiti murals, colorful neon signs, industrial metal accents, reclaimed wood textures, exposed brick walls, dynamic LED lighting, abstract geometric patterns, rhythmic balconies, asymmetrical windows, modern minimalism, functional simplicity, bustling city atmosphere, warm golden hour, shallow depth of field, 2/3 composition, cinematic framing, realistic reflections, ambient occlusion.
Prompt: Vibrant music venue, social housing facade, eclectic exterior, mismatched windows, bold colorful murals, industrial steel beams, reclaimed wood accents, neon signage, LED light installations, urban cityscape, bustling streets, lively atmosphere, warm evening lighting, shallow depth of field, 1/1 composition, realistic textures, ambient occlusion.
Prompt: Vibrant music venue facade, eclectic social housing architecture, bold street art murals, industrial metal cladding, reclaimed wood accents, neon signage, dynamic LED light installations, rhythmic balconies, urban cityscape, bustling streets, lively atmosphere, warm golden lighting, shallow depth of field, 1/1 composition, cinematic perspective, realistic textures, ambient occlusion.
Prompt: Vibrant music venue, social housing facades, eclectic mix of materials, exposed brick walls, corrugated metal cladding, wooden accents, industrial chic aesthetic, urban graffiti, dynamic LED lighting, neon signs, bustling street life, lively atmosphere, open-air courtyard, communal spaces, rooftop gardens, modern amenities, sustainable design, green roofs, solar panels, wind turbines, water conservation systems, eco-friendly materials, innovative cooling technologies, shaded outdoor spaces, misting systems, bold color schemes, geometric patterns, abstract murals.
Incorporating Sustainable Materials into Social Housing
Sustainable materials are at the forefront of contemporary architecture, especially in Music Venue Social Housing designs. The use of perforated metal is not only aesthetically pleasing but also environmentally friendly, reducing the carbon footprint of construction. This approach promotes long-term durability and minimizes maintenance costs. By prioritizing sustainability in materials selection, architects can create buildings that not only serve their residents but also contribute positively to the environment.
Prompt: Eco-friendly social housing, recycled building materials, green roofs, solar panels, wind turbines, rainwater harvesting systems, natural stone facades, reclaimed wood accents, low-VOC paints, energy-efficient appliances, minimal waste construction, community gardens, urban agriculture, vibrant street art, diverse neighborhood demographics, warm sunny day, soft diffused lighting, shallow depth of field, 1/1 composition, realistic textures, ambient occlusion.
Prompt: Eco-friendly social housing, recycled metal fa\u00e7ades, low-carbon concrete walls, solar panel roofs, green roofs, rainwater harvesting systems, sustainable wood flooring, minimalist design, natural ventilation, large windows, clerestory lighting, soft warm ambiance, community gardens, urban agriculture, educational signage, public art installations, vibrant street art, pedestrian-friendly streets, bike lanes, electric vehicle charging stations, innovative waste management systems, reduced energy consumption, water conservation measures, environmentally responsible landscaping, native plant species, biodiverse ecosystems.
Prompt: Eco-friendly social housing complex, green roofs, solar panels, wind turbines, rainwater harvesting systems, recycled materials, low-carbon footprint, natural ventilation, large windows, passive design, energy-efficient appliances, sustainable landscaping, native plant species, community gardens, outdoor recreational spaces, vibrant murals, street art, diverse cultural influences, warm earthy color palette, organic textures, shallow depth of field, 3/4 composition, realistic rendering.
Prompt: Eco-friendly social housing complex, verdant rooftops, solar panels, green walls, recycled materials, low-carbon footprint, energy-efficient appliances, natural ventilation systems, large windows, minimal waste design, community gardens, shared outdoor spaces, vibrant street art, urban renewal, revitalized neighborhoods, modern architecture, industrial chic aesthetic, reclaimed wood accents, living walls, rainwater harvesting systems, grey water reuse, composting facilities, educational signage, interactive exhibits, environmentally conscious residents, thriving community, bright natural light, soft warm atmosphere, 3/4 composition, realistic textures.
Prompt: Eco-friendly social housing, bamboo roofing, reclaimed wood facades, solar panels, green roofs, rainwater harvesting systems, low-carbon cement buildings, recycled glass windows, sustainable insulation materials, minimalist interior design, natural ventilation systems, energy-efficient appliances, communal gardens, urban farming areas, vibrant street art, diverse community spaces, inclusive public facilities, accessible pedestrian paths, wheelchair-friendly infrastructure, soft warm lighting, shallow depth of field, 3/4 composition, panoramic view, realistic textures, ambient occlusion.
Prompt: Eco-friendly social housing, recycled metal facades, low-carbon concrete structures, green roofs, solar panels, wind turbines, rainwater harvesting systems, bamboo flooring, reclaimed wood accents, natural fiber insulation, energy-efficient appliances, minimalist design, vibrant colorful textiles, organic gardens, community spaces, accessible ramps, inclusive playgrounds, diverse cultural patterns, soft warm lighting, shallow depth of field, 3/4 composition, realistic textures, ambient occlusion.
Prompt: Eco-friendly social housing, recycled metal fa\u00e7ades, low-carbon concrete structures, green roofs, solar panels, rainwater harvesting systems, sustainable wood accents, natural fiber insulation, energy-efficient appliances, minimalist interior design, open-plan living spaces, large windows, natural ventilation, community gardens, urban agriculture, vibrant street art, diverse cultural patterns, warm inviting lighting, shallow depth of field, 3/4 composition, realistic textures, ambient occlusion.
Prompt: Eco-friendly social housing, recycled metal fa\u00e7ades, low-carbon concrete foundations, solar panels, green roofs, rainwater harvesting systems, sustainable timber frames, natural insulation materials, energy-efficient windows, minimal waste construction, community gardens, urban agriculture, vibrant street art, diverse cultural patterns, warm sunny days, soft diffused lighting, shallow depth of field, 3/4 composition, realistic textures, ambient occlusion.
Prompt: Eco-friendly social housing complex, green roofs, solar panels, rainwater harvesting systems, recycled plastic exterior cladding, low-carbon concrete foundations, energy-efficient windows, sustainable timber framing, community gardens, vertical farming walls, urban agriculture plots, vibrant street art murals, colorful public art installations, modern angular architecture, minimalist interior design, natural ventilation systems, abundant daylight, soft warm lighting, shallow depth of field, 3/4 composition, panoramic view, realistic textures, ambient occlusion.
Prompt: Eco-friendly social housing, recycled metal fa\u00e7ades, low-carbon concrete structures, solar panel roofs, green roofs with lush vegetation, rainwater harvesting systems, energy-efficient windows, sustainable wood flooring, minimalist interior design, natural light-filled living spaces, community gardens, vibrant street art, diverse cultural patterns, warm earthy color palette, soft warm lighting, shallow depth of field, 1/1 composition, realistic textures, ambient occlusion.
Prompt: Eco-friendly social housing, recycled metal fa\u00e7ades, low-carbon concrete foundations, solar panel rooftops, green roofs, living walls, rainwater harvesting systems, reclaimed wood accents, bamboo flooring, energy-efficient appliances, minimalist interior design, natural ventilation systems, abundant natural light, soft warm lighting, shallow depth of field, 3/4 composition, panoramic view, realistic textures, ambient occlusion.
Prompt: Eco-friendly social housing complex, vibrant green roofs, recycled metal facades, solar panels, wind turbines, rainwater harvesting systems, natural ventilation systems, energy-efficient appliances, sustainable wood accents, bamboo flooring, low-VOC paints, urban gardens, community spaces, modern minimalist design, abundant natural light, soft warm ambiance, shallow depth of field, 3/4 composition, realistic textures, ambient occlusion.
Prompt: Eco-friendly social housing complex, green roofs, solar panels, wind turbines, rainwater harvesting systems, recycled plastic building materials, low-carbon concrete, FSC-certified wood, energy-efficient appliances, double-glazed windows, natural ventilation systems, community gardens, vertical green walls, native plant species, vibrant colorful murals, inclusive public spaces, accessible walkways, modern minimalist architecture, warm earthy tones, soft natural lighting, shallow depth of field, 3/4 composition, realistic textures, ambient occlusion.
Prompt: Eco-friendly social housing, green roofs, solar panels, wind turbines, rainwater harvesting systems, recycled metal facades, low-carbon concrete foundations, sustainable timber frames, natural insulation materials, energy-efficient appliances, minimalist interior design, organic color schemes, abundant natural light, soft warm lighting, shallow depth of field, 3/4 composition, panoramic view, realistic textures, ambient occlusion.
Prompt: Eco-friendly social housing complex, recycled metal fa\u00e7ade, low-carbon concrete buildings, solar panel roofs, green roofs with lush vegetation, rainwater harvesting systems, grey water reuse, natural ventilation systems, passive house design, energy-efficient appliances, sustainable wood furniture, minimalist interior design, abundant natural light, soft warm lighting, cozy community spaces, vibrant colorful murals, inclusive public art installations, accessible pedestrian paths, native plant species landscaping, serene community gardens, shallow depth of field, 1/1 composition, realistic textures, ambient occlusion.
Prompt: Eco-friendly social housing, recycled building materials, reclaimed wood accents, low-carbon footprint, energy-efficient appliances, solar panels, green roofs, rainwater harvesting systems, sustainable landscaping, drought-resistant plants, community gardens, vibrant street art, urban renewal, modern minimalist architecture, large windows, natural ventilation, open-plan living spaces, communal facilities, educational workshops, eco-aware residents, sunny day, soft warm lighting, shallow depth of field, 3/4 composition, panoramic view.
Prompt: Eco-friendly social housing complex, recycled metal fa\u00e7ades, low-carbon concrete foundations, solar panels, green roofs, rainwater harvesting systems, sustainable wood cladding, energy-efficient windows, minimalist design, natural ventilation systems, community gardens, vibrant street art, diverse cultural patterns, lively public spaces, accessible pedestrian paths, warm cozy lighting, shallow depth of field, 3/4 composition, panoramic view, realistic textures, ambient occlusion.
Prompt: Eco-friendly social housing, bamboo flooring, recycled plastic walls, solar panels, green roofs, rainwater harvesting systems, organic gardens, community spaces, natural ventilation, energy-efficient appliances, minimalist design, exposed concrete structures, wooden accents, vibrant colorful murals, inclusive public art, accessible ramps, wheelchair-friendly facilities, soft warm lighting, shallow depth of field, 3/4 composition, realistic textures, ambient occlusion.
Choosing the Right Color Palette for Community Spaces
Color plays a significant role in shaping the atmosphere of community spaces within Music Venue Social Housing. The lilac color, for instance, can evoke feelings of calmness and creativity, making it an ideal choice for communal areas. By carefully selecting a color palette that resonates with the community's identity, architects can enhance social interactions and foster a sense of belonging. The right colors can transform mundane spaces into vibrant hubs of activity and engagement.
Prompt: Vibrant community center, warm beige walls, rich wood accents, cozy seating areas, natural light pouring in, earthy tone furniture, lively greenery, abstract art pieces, soft pastel hues, calming atmosphere, collaborative workspaces, modern minimalist decor, eclectic patterned rugs, bold accent colors, comfortable gathering spots, inviting entranceways, airy open layouts, warm white lighting, shallow depth of field, 1/1 composition, realistic textures.
Prompt: Vibrant community center, playful colors, energetic atmosphere, warm beige walls, rich wood accents, comfortable seating areas, collaborative workspaces, natural light, open floor plans, modern furniture designs, bold accent colors, inspiring quotes, lively textures, dynamic patterns, youthful energy, sunny day, soft warm lighting, shallow depth of field, 3/4 composition, realistic renderings.
Prompt: Vibrant community center, urban landscape, diverse crowd, inclusive atmosphere, warm beige walls, rich wood accents, calming blue hues, energetic yellow tones, natural light, open spaces, comfortable seating areas, interactive exhibits, collaborative workspaces, modern minimalist design, sleek metal fixtures, bold typography, inviting entranceways, lush greenery, sunny day, soft warm lighting, shallow depth of field, 3/4 composition, realistic textures, ambient occlusion.
Prompt: Vibrant community center, warm beige walls, rich wood accents, cozy furniture upholstery, natural stone flooring, earthy terracotta pots, lush greenery, soft warm lighting, inviting atmosphere, modern minimalist design, functional spaces, collaborative areas, acoustic panels, eclectic artwork, playful color blocks, stimulating color schemes, energetic vibe, youthful energy, dynamic architecture.
Prompt: Vibrant community center, warm beige walls, rich wood accents, cozy furniture upholstery, natural stone flooring, abundant greenery, soft overhead lighting, circular seating areas, collaborative workspaces, inspirational quotes, motivational artwork, calm atmosphere, earthy tone color scheme, creamy whites, soothing blues, energetic yellows, 3/4 composition, shallow depth of field, realistic textures, ambient occlusion.
Prompt: Vibrant community center, warm beige walls, rich wood accents, cozy furniture, plush carpets, natural light pouring in, large windows, urban landscape views, bustling city streets, eclectic mix of cultures, diverse age groups, inclusive atmosphere, modern minimalistic decor, bold accent colors, energetic corridors, collaborative workspaces, flexible seating areas, interactive display screens, dynamic lighting systems, 3/4 composition, shallow depth of field, realistic textures.
Prompt: Vibrant community center, warm beige walls, rich wood accents, comfortable seating areas, natural light pouring in, open floor plans, collaborative workspaces, cozy reading nooks, calming blue tones, energetic orange hues, playful yellow accents, urban cityscape views, modern minimalist decor, industrial chic lighting fixtures, polished concrete floors, greenery installations, lively community events, warm inviting atmosphere, shallow depth of field, 1/2 composition, softbox lighting.
Prompt: Vibrant community center, warm beige walls, rich wood accents, comfortable seating areas, natural fiber rugs, earthy tone ceramics, lively greenery, playful kid's zones, collaborative workspaces, modern minimalist decor, softbox lighting, cozy nooks, circular tables, eclectic art pieces, urban loft atmosphere, industrial chic elements, distressed wood textures, warm neutral tones, inviting ambiance.
Prompt: Vibrant community center, warm beige walls, rich wood accents, comfortable seating areas, natural light pouring in, lush greenery, colorful artwork displays, inspirational quotes, modern furniture designs, sleek metal fixtures, earthy tone flooring, calming blue hues, energetic orange accents, collaborative workspaces, open layout, minimalist decor, soft warm lighting, shallow depth of field, 3/4 composition, realistic textures.
Prompt: Vibrant community center, warm earthy tones, rich wood accents, natural stone walls, cozy seating areas, collaborative workspaces, inspirational quotes, modern minimalist lighting, abundant greenery, calming water features, lively color schemes, dynamic angular lines, eclectic furniture pieces, playful kid-friendly zones, soft warm lighting, inviting atmosphere, 3/4 composition, realistic textures.
Prompt: Vibrant community center, warm beige walls, rich wood accents, cozy furniture, playful color blocks, soft pastel hues, natural light, open floor plan, eclectic artwork, inspirational quotes, comfortable seating areas, lush green plants, earthy tones, calming atmosphere, gentle lighting, 1/1 composition, intimate setting, realistic textures, ambient occlusion.
Prompt: Vibrant community center, warm beige walls, rich wood accents, cozy furniture, natural stone floors, earthy tone carpets, lively greenery, abundant plants, soft overhead lighting, calming blue undertones, energetic yellow highlights, playful graffiti murals, eclectic artwork displays, bustling atmosphere, dynamic layout, functional zones, collaborative seating areas, flexible partitions, modern minimalist decor, airy open spaces, inviting corner nooks.
Prompt: Vibrant community center, warm beige walls, rich wood accents, cozy furniture, lush greenery, natural light, earthy tones, calming blues, energetic yellows, playful reds, inviting textures, comfortable seating areas, spacious open floors, modern minimalist decor, eclectic art pieces, warm pendant lighting, soft shadows, 1/2 composition, relaxed atmosphere, serene ambiance.
Prompt: Vibrant community center, warm beige walls, rich wood accents, cozy furniture upholstery, natural stone flooring, earthy terracotta pots, lush greenery, calming blue hues, energetic yellow undertones, inviting entranceways, circular gathering spaces, soft overhead lighting, warm task lamps, textured throw blankets, woven baskets, organic shapes, playful murals, eclectic decorative patterns.
Prompt: Vibrant community center, warm beige walls, rich wood accents, cozy furnishings, natural light pouring in, soft greenery, playful kid's zone, calm blue tones, collaborative workspaces, modern minimalist decor, eclectic art pieces, bold colorful murals, urban industrial vibe, reclaimed wood floors, polished metal fixtures, energizing yellow highlights, inviting outdoor spaces, lush landscaping, sunny day, warm white lighting, shallow depth of field, 1/2 composition, realistic textures, ambient occlusion.
Designing Functional Community Spaces in Architecture
Community spaces are vital components of Music Venue Social Housing, as they encourage social interaction and community building. These spaces can include lounges, performance areas, and gardens that serve as gathering spots for residents. Thoughtful design considerations, such as open layouts and flexible functionality, ensure that these areas are accessible and welcoming for everyone. Incorporating features like natural ventilation can enhance comfort and encourage residents to spend more time in these communal spaces.
Prompt: Vibrant community center, modern architecture, open floor plans, natural light pouring in, wooden accents, comfortable seating areas, collaborative workspaces, interactive public art installations, pedestrian-friendly walkways, lush greenery, urban gardens, water features, outdoor amphitheaters, community event spaces, educational facilities, recreational zones, children's play areas, inclusive accessibility design, adaptive reuse of industrial buildings, exposed ductwork, polished concrete floors, eclectic mix of furniture styles, colorful murals, warm atmospheric lighting, 3/4 composition, shallow depth of field.
Prompt: Vibrant community center, modern architecture, open public spaces, lush greenery, walking trails, outdoor amphitheater, flexible seating areas, interactive art installations, educational murals, natural stone flooring, wooden accents, abundant daylight, soft warm lighting, 1/1 composition, shallow depth of field, realistic textures, ambient occlusion.
Prompt: Vibrant community center, natural stone facade, large windows, sliding glass doors, open-plan interior, wooden flooring, minimal decor, functional furniture, collaborative workspaces, interactive exhibits, educational murals, cozy reading nooks, flexible seating areas, dynamic lighting systems, airy atriums, lush green roofs, urban gardens, pedestrian-friendly streets, accessible ramps, inclusive playgrounds, public art installations, community event spaces, warm color schemes, inviting textures, 1/1 composition, softbox lighting, realistic reflections.
Prompt: Vibrant community center, modern architecture, open floor plan, natural light, wooden floors, comfortable seating areas, collaborative workspaces, interactive art installations, green roofs, vertical gardens, accessible ramps, inclusive designs, adaptive reuse, sustainable materials, energy-efficient systems, public art displays, pedestrian-friendly walkways, bike lanes, urban agriculture, community kitchen, educational workshops, flexible furniture arrangements, acoustic panels, soft warm lighting, 3/4 composition, realistic textures.
Prompt: Vibrant community center, modern angular buildings, large windows, transparent glass doors, open floor plans, collaborative workspaces, cozy reading nooks, comfortable seating areas, green roofs, eco-friendly materials, natural ventilation systems, abundant daylight, soft warm lighting, shallow depth of field, 3/4 composition, panoramic view, realistic textures, ambient occlusion, community gardens, lush greenery, public art installations, interactive exhibits, flexible multipurpose rooms, moveable partitions, wheelchair accessibility ramps, inclusive play areas, safety fencing, educational signage, urban revitalization projects.
Prompt: Vibrant community center, modern angular buildings, open public plazas, pedestrian walkways, green roofs, eco-friendly materials, natural stone flooring, wood accents, abundant natural light, soft warm lighting, flexible seating arrangements, collaborative workspaces, interactive art installations, dynamic street furniture, inclusive playgrounds, accessible ramps, community gardens, urban agriculture, educational murals, wayfinding signage, 3/4 composition, shallow depth of field, realistic textures.
Prompt: Vibrant community center, natural wood accents, earthy tones, cozy seating areas, ample green spaces, public art installations, walking paths, accessible ramps, inclusive playgrounds, interactive exhibits, educational murals, functional layout, collaborative workspaces, flexible furniture arrangements, abundant natural light, warm color schemes, textured concrete floors, minimalist decor, community gardens, vertical greening walls, calming water features, inviting entrances, wheelchair-accessible facilities, adaptive reuse of historical buildings, revitalized urban landscapes, pedestrian-friendly infrastructure, 1/1 composition, softbox lighting, realistic materials, ambient occlusion.
Prompt: Vibrant community center, open public plaza, lush green roofs, modular seating areas, interactive street art, dynamic LED light installations, accessible pedestrian walkways, modern urban architecture, sleek glass facades, cantilevered rooflines, natural ventilation systems, energy-efficient buildings, recycled materials, communal gardens, outdoor fitness zones, children's play areas, amphitheater-style seating, community event spaces, flexible floor plans, adaptive reuse projects, inclusive accessibility features, warm inviting lighting, shallow depth of field, 1/2 composition, panoramic view, realistic textures, ambient occlusion.
Prompt: Vibrant community center, modern architecture, open floor plan, natural light pouring in, wooden accents, comfortable seating areas, collaborative workspaces, interactive exhibits, educational murals, colorful artwork, playful children's zones, accessible ramps, wide corridors, acoustic ceiling panels, soft warm lighting, shallow depth of field, 3/4 composition, panoramic view, realistic textures, ambient occlusion.
Prompt: Vibrant community center, open floor plans, natural light-filled atriums, wooden accents, comfortable seating areas, interactive public art installations, green roofs, accessible ramps, wide walkways, inclusive playgrounds, educational murals, community gardens, diverse cultural symbols, warm color schemes, cozy reading nooks, flexible modular furniture, energy-efficient systems, sustainable building materials, abundant natural ventilation, soft diffused lighting, shallow depth of field, 1/1 composition, panoramic view, realistic textures, ambient occlusion.
Prompt: Vibrant community center, modern architecture, open spaces, natural light, wooden floors, cozy seating areas, collaborative workspaces, flexible layouts, interactive exhibits, educational murals, urban gardens, green roofs, accessible walkways, inclusive play areas, adaptive reuse, sustainable materials, energy-efficient systems, abundant plant life, warm afternoon lighting, shallow depth of field, 1/1 composition, realistic textures, ambient occlusion.
Prompt: Vibrant community center, modern angular architecture, large glass facades, natural light-filled interior, open-plan layout, flexible seating areas, interactive public art installations, dynamic LED lighting systems, eco-friendly materials, sustainable energy solutions, green roofs, communal kitchen facilities, collaborative workspaces, cozy reading nooks, versatile event spaces, accessible pedestrian pathways, inviting outdoor plazas, warm sunny days, soft warm lighting, shallow depth of field, 3/4 composition, panoramic view, realistic textures, ambient occlusion.
Prompt: Vibrant community center, modern amenities, natural light-filled atrium, comfortable seating areas, interactive public art installations, collaborative workspaces, state-of-the-art fitness studios, multipurpose event spaces, acoustic sound systems, sleek wood flooring, minimalist design elements, abundant greenery, living walls, urban agriculture, educational workshops, innovative lighting fixtures, soft warm ambiance, 1/1 composition, shallow depth of field, realistic textures.
Prompt: Vibrant community center, modern architecture, glass facades, wooden accents, open spaces, natural light, green roofs, public art installations, interactive exhibits, flexible seating areas, collaborative workspaces, acoustic panels, soundproofing, community kitchens, educational zones, children's play areas, accessible ramps, inclusive design, universal accessibility, warm ambient lighting, shallow depth of field, 3/4 composition, realistic textures.
Enhancing Ventilation in Music Venue Social Housing Designs
Effective ventilation is essential in Music Venue Social Housing designs to ensure a healthy living environment. By integrating perforated metal into the architecture, designers can facilitate airflow while maintaining aesthetic appeal. This approach not only improves indoor air quality but also reduces reliance on mechanical systems, promoting sustainability. The balance between functionality and design is key to creating comfortable living spaces that support the well-being of residents.
Prompt: Vibrant music venue, lively atmosphere, social housing units, modern architecture, natural ventilation systems, large windows, clerestory windows, solar tubes, wind catchers, roof gardens, green roofs, breathable materials, eco-friendly design, sustainable living, communal outdoor spaces, seating areas, urban landscaping, street art, bustling city life, warm color palette, soft warm lighting, 3/4 composition, shallow depth of field.
Prompt: Vibrant music venue, eclectic social housing, exposed brick walls, industrial chic decor, polished concrete floors, natural ventilation systems, clerestory windows, skylights, solar tubes, air purification systems, green roofs, living walls, urban garden views, bustling cityscape, warm golden lighting, shallow depth of field, 2/3 composition, atmospheric misting effects, realistic textures, ambient occlusion.
Prompt: Vibrant music venue, exposed ductwork, industrial-chic aesthetic, natural ventilation systems, clerestory windows, solar-powered fans, eco-friendly materials, open-air corridors, communal living spaces, acoustic soundproofing, minimalist decor, eclectic furniture, urban loft-style apartments, rooftop gardens, cityscape views, warm ambient lighting, shallow depth of field, 2/3 composition, realistic textures, ambient occlusion.
Prompt: Vibrant music venue, eclectic crowd, urban social housing, exposed ductwork, industrial chic, polished concrete floors, acoustic panels, soundproofing materials, natural ventilation systems, large windows, clerestory windows, solar tubes, wind catchers, roof gardens, green roofs, living walls, air quality sensors, automated ventilation controls, soft warm lighting, shallow depth of field, 3/4 composition, panoramic view, realistic textures, ambient occlusion.
Prompt: Vibrant music venue social housing, industrial chic architecture, exposed ductwork, natural ventilation systems, large operable windows, clerestory roofs, metal grilles, acoustic panels, sound-absorbing materials, urban cityscape, bustling streets, evening ambiance, warm golden lighting, shallow depth of field, 2/3 composition, atmospheric mist, realistic textures, ambient occlusion.
Prompt: Vibrant music venue, eclectic social housing, exposed ductwork, natural ventilation systems, large operable windows, clerestory openings, solar-powered fans, energy-efficient HVAC systems, acoustic soundproofing, wooden stage flooring, colorful graffiti walls, industrial-chic lighting fixtures, reclaimed wood accents, open-plan living spaces, communal kitchen areas, rooftop gardens, urban cityscape views, warm evening ambiance, soft diffused lighting, 1/2 composition, atmospheric depth of field, realistic textures.
Prompt: Vibrant music venue, industrial chic architecture, exposed ductwork, natural ventilation systems, clerestory windows, solar tubes, vertical green walls, living roofs, sustainable building materials, recycled soundproofing, acoustic panels, intimate performance spaces, eclectic furniture, vibrant color schemes, eclectic textiles, atmospheric stage lighting, soft warm glow, shallow depth of field, 1/2 composition, realistic textures, ambient occlusion.
Prompt: Vibrant music venue, eclectic social housing, exposed brick walls, industrial metal beams, polished concrete floors, modern minimalist decor, floor-to-ceiling windows, natural ventilation systems, clerestory windows, solar-powered roof fans, green roofs, vertical gardens, lush ivy walls, acoustic panels, soundproofing materials, intimate stage settings, warm ambient lighting, shallow depth of field, 3/4 composition, panoramic view, realistic textures, ambient occlusion.
Prompt: Vibrant music venue, lively stage, eclectic crowd, exposed ductwork, industrial chic decor, natural ventilation systems, clerestory windows, skylights, solar tubes, wind catchers, green roofs, living walls, breathable materials, acoustic panels, soundproofing, urban social housing, communal courtyard, vertical gardens, outdoor amphitheater, warm evening lighting, shallow depth of field, 1/2 composition, realistic textures, ambient occlusion.
Prompt: Vibrant music venue, industrial chic architecture, exposed ductwork, metal beams, wooden accents, soundproofing materials, acoustic panels, natural ventilation systems, large windows, clerestory windows, skylights, green roofs, living walls, urban garden, social housing units, cozy residential spaces, communal areas, community kitchen, rooftop gardens, cityscape views, warm color palette, softbox lighting, shallow depth of field, 2/3 composition, realistic textures, ambient occlusion.
Prompt: Vibrant music venue, social housing complex, open-air courtyard, lush green roofs, natural ventilation systems, large windows, sliding glass doors, wooden acoustic panels, sound-absorbing materials, intimate performance spaces, communal living areas, modern amenities, sustainable building practices, eco-friendly insulation, solar-powered lighting, airy corridors, spacious rooms, minimalist decor, vibrant color schemes, dynamic lighting designs, shallow depth of field, 3/4 composition, panoramic view, realistic textures, ambient occlusion.
Prompt: Vibrant music venue, social housing complex, eclectic exterior facade, bold color scheme, dynamic LED lighting, rhythmic patterns, acoustic panels, soundproofing materials, natural ventilation systems, large windows, clerestory windows, solar tubes, skylights, green roofs, living walls, vertical gardens, communal outdoor spaces, lively street art, urban landscape, warm afternoon light, soft shadows, 1/1 composition, symmetrical framing, realistic textures, ambient occlusion.
Prompt: Vibrant music venue, industrial chic decor, exposed brick walls, polished concrete floors, minimalist furniture, eclectic artwork, acoustic panels, elevated stage, professional lighting rigs, comfortable seating areas, natural ventilation systems, large operable windows, clerestory windows, solar-powered ventilation, energy-efficient HVAC systems, urban rooftop garden, lush greenery, vibrant street art, bustling cityscape, warm afternoon sunlight, soft diffused lighting, 1/2 composition, atmospheric ambiance, realistic textures.
Prompt: Vibrant music venue, social housing complex, eclectic architectural style, exposed brick walls, industrial metal beams, polished concrete floors, natural ventilation systems, large operable windows, clerestory windows, solar tubes, wind catchers, green roofs, living walls, breathable materials, moisture-wicking fabrics, acoustic panels, sound-absorbing textiles, warm color scheme, cozy ambiance, intimate performance spaces, flexible seating arrangements, state-of-the-art sound systems, atmospheric lighting design, soft warm glow, 3/4 composition, shallow depth of field, realistic textures.
Prompt: Vibrant music venue, industrial chic architecture, exposed brick walls, polished concrete floors, steel beams, eclectic furniture, colorful graffiti, lively atmosphere, natural ventilation systems, clerestory windows, operable skylights, cross-ventilation designs, acoustic panels, sound-absorbing materials, elevated stage, professional lighting rigs, cozy lounge areas, comfortable seating, rich wood accents, warm ambient lighting, shallow depth of field, 3/4 composition, realistic textures, ambient occlusion.
Prompt: Vibrant music venue, eclectic social housing, industrial chic architecture, exposed brick walls, polished concrete floors, metal beams, open floor plans, natural ventilation systems, clerestory windows, skylights, solar tubes, air quality sensors, acoustic panels, soundproofing materials, minimal ornamentation, functional furniture, communal living spaces, rooftop gardens, urban skyline views, warm color schemes, soft indirect lighting, shallow depth of field, 1/1 composition, realistic textures.
Prompt: Vibrant music venue, eclectic social housing, industrial chic architecture, exposed brick walls, metal beams, wooden floors, modern amenities, rooftop gardens, green roofs, natural ventilation systems, large windows, clerestory windows, skylights, cross-ventilation, wind catchers, solar chimneys, breathable materials, soundproofing, acoustic panels, lively atmosphere, warm color schemes, cozy seating areas, communal kitchens, rooftop performance spaces, urban cityscape, bustling streets, eclectic neighborhood, sunny day, soft natural lighting, shallow depth of field, 3/4 composition.
Prompt: Vibrant music venue, industrial chic decor, exposed ductwork, natural ventilation systems, large windows, clerestory openings, solar tubes, wind catchers, green roofs, living walls, breathable building materials, acoustic soundproofing, sound-absorbing panels, eclectic furniture, colorful textiles, dynamic lighting, 1/1 composition, high-angle shots, soft warm glow, realistic textures, ambient occlusion.
Prompt: Vibrant music venue, social housing complex, urban architecture, exposed brick fa\u00e7ade, industrial chic interior, polished concrete floors, acoustic panels, soundproofing materials, natural ventilation systems, clerestory windows, rooftop gardens, green roofs, sustainable building practices, energy-efficient appliances, communal living spaces, cozy seating areas, warm color schemes, soft ambient lighting, shallow depth of field, 1/1 composition, realistic textures, ambient occlusion.
Conclusion
In summary, the Music Venue Social Housing style offers a unique approach to architectural design that prioritizes community engagement, sustainability, and aesthetic appeal. By leveraging sustainable materials like perforated metal and a thoughtfully chosen color palette, architects can create inviting environments that foster social interaction. The incorporation of functional community spaces and effective ventilation further enhances the livability of these designs, making them suitable for rural settings. This architectural style not only meets the needs of its residents but also contributes to the cultural fabric of the community.
Want to quickly try music-venue design?
Let PromeAI help you quickly implement your designs!
Get Started For Free
Other related design ideas

Music Venue Social Housing Style Architecture Design Ideas

Music Venue Social Housing Style Architecture Design Ideas

Music Venue Social Housing Style Architecture Design Ideas

Music Venue Social Housing Style Architecture Design Ideas

Music Venue Social Housing Style Architecture Design Ideas

Music Venue Social Housing Style Architecture Design Ideas


