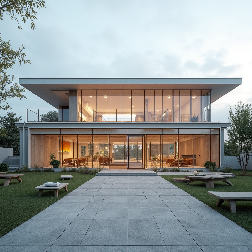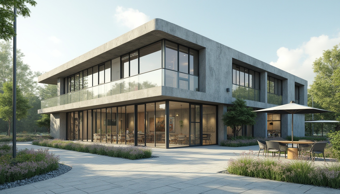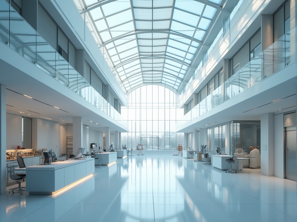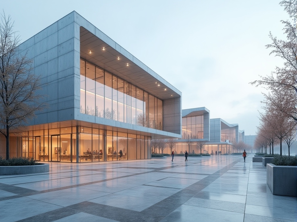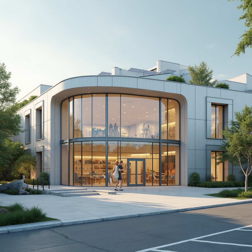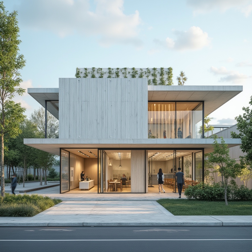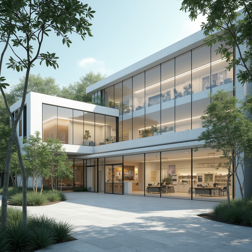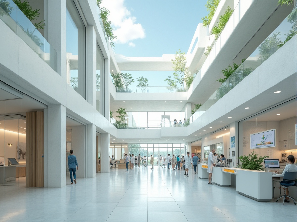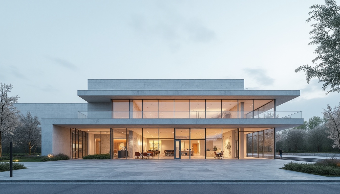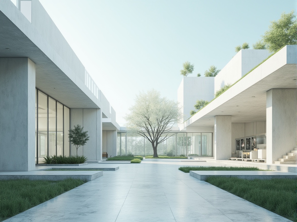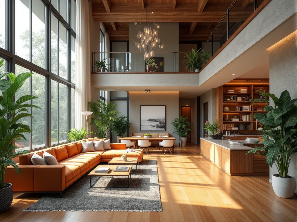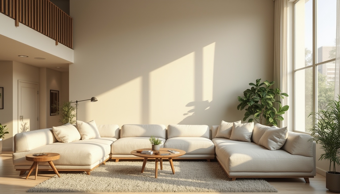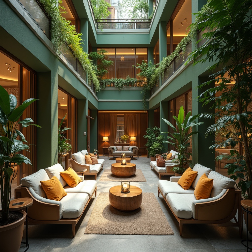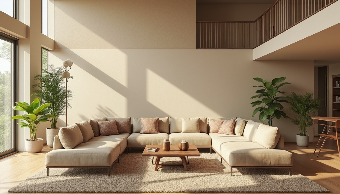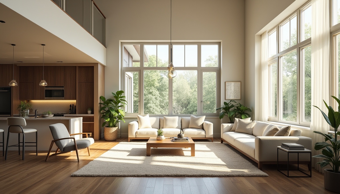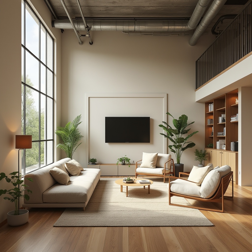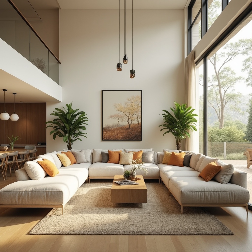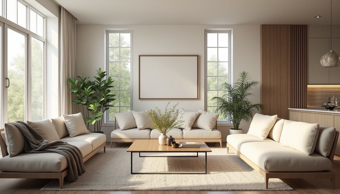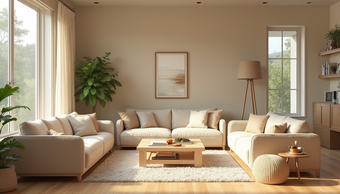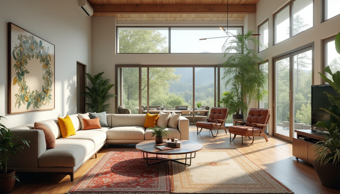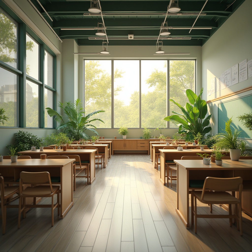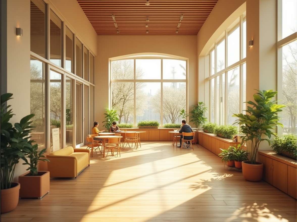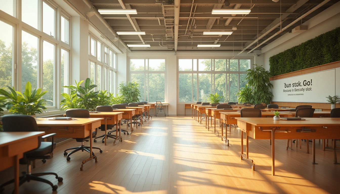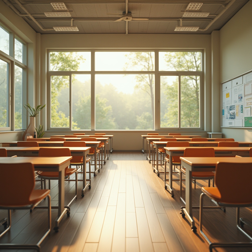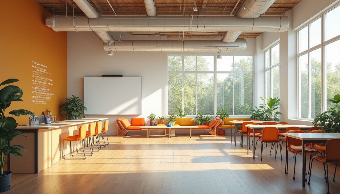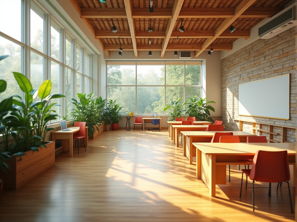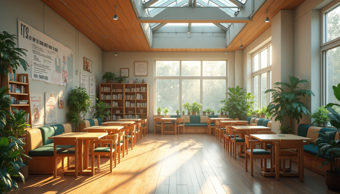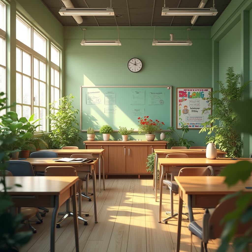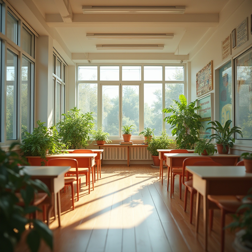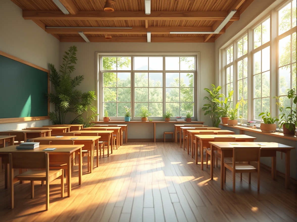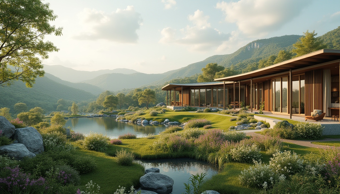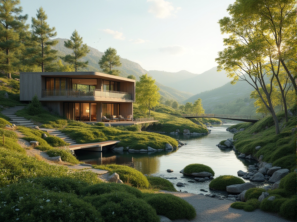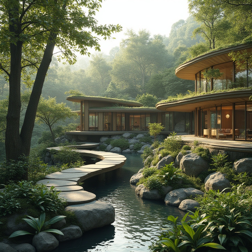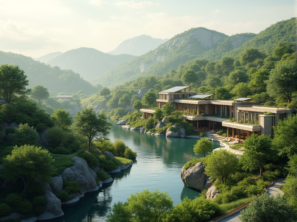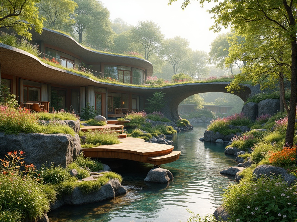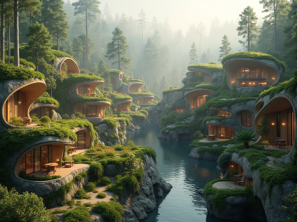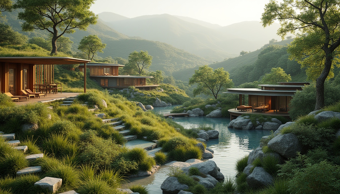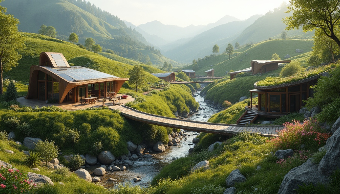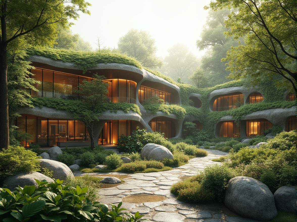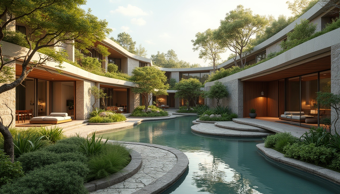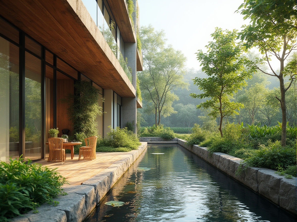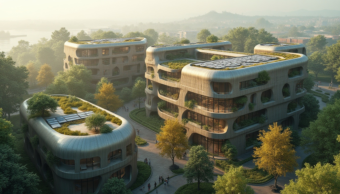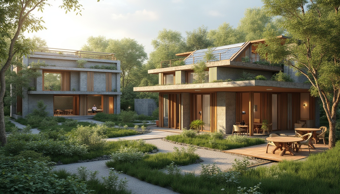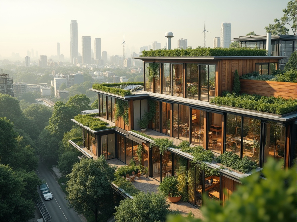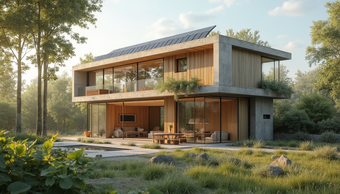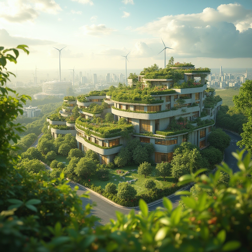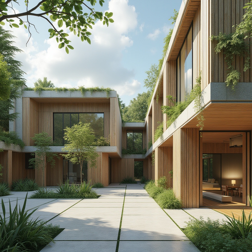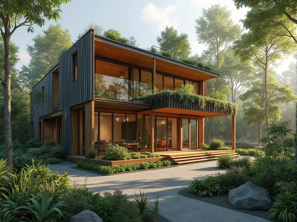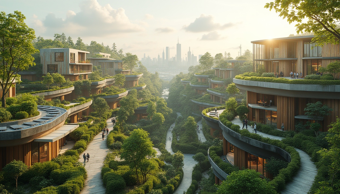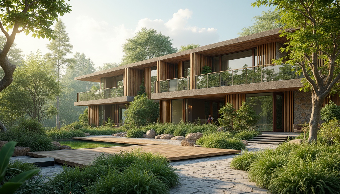दोस्तों को आमंत्रित करें और दोनों के लिए मुफ्त सिक्के प्राप्त करें
Design ideas
/
Architecture
/
Science center
/
Minimalism Style Science Center Architecture Design Ideas
Minimalism Style Science Center Architecture Design Ideas
Explore the innovative and sleek designs of Minimalism style Science Centers that utilize copper materials and lime colors, set against a breathtaking mountainous backdrop. This collection showcases how minimalistic architecture can harmonize with nature while providing functional spaces for scientific exploration. Each design emphasizes clean lines, open spaces, and a thoughtful integration of natural elements, making them perfect for modern educational environments.
Facade Design: Embracing Minimalism in Science Centers
The facade design of a Minimalism style Science Center is crucial in establishing its identity. By utilizing copper materials, the exterior not only reflects a modern aesthetic but also ages beautifully over time, enhancing its visual appeal. The lime color adds a fresh and vibrant touch, making the building stand out against the natural mountainous landscape. This combination of materials and colors creates a striking first impression while maintaining a minimalist approach.
Prompt: Simple science center facade, minimalist architecture, clean lines, monochromatic color scheme, large glass windows, steel frames, cantilevered roofs, outdoor seating areas, green roofs, solar panels, rainwater harvesting systems, geometric patterns, subtle LED lighting, warm neutral tones, natural materials, industrial chic aesthetic, modern simplicity, airy atmosphere, shallow depth of field, 2/3 composition, softbox lighting.
Prompt: Simple science center facade, clean lines, minimal ornamentation, large glass windows, reflective surfaces, steel frames, modern architecture, educational signage, subtle color scheme, natural stone walls, green roofs, eco-friendly materials, sustainable energy solutions, solar panels, shaded outdoor spaces, misting systems, futuristic aesthetic, 3/4 composition, shallow depth of field, panoramic view, realistic textures, ambient occlusion.
Prompt: Clean lines, minimal ornamentation, functional simplicity, modern science center, glass facade, steel frame structure, cantilevered roofs, natural light illumination, sleek laboratory equipment, futuristic interior design, minimalist color palette, subtle texture variations, reflective flooring, seamless integration of technology, calm ambiance, soft diffused lighting, 1/1 composition, shallow depth of field, realistic materials, ambient occlusion.
Prompt: Clean lines, minimalist aesthetic, neutral color palette, large glass surfaces, reflective metal accents, geometric shapes, futuristic feel, modern science center, sleek exterior, angular rooflines, cantilevered canopies, LED lighting systems, subtle textures, industrial materials, functional design, optimized natural light, 1/1 composition, shallow depth of field, realistic reflections, ambient occlusion.
Prompt: Simple science center facade, clean lines, minimal ornamentation, large glass windows, metal frames, neutral color palette, subtle texture variations, futuristic aesthetic, sustainable building materials, green roofs, solar panels, natural light influx, 1/1 composition, shallow depth of field, realistic reflections, ambient occlusion, educational signage, modern typography, calm atmosphere, soft warm lighting.
Prompt: Simple science center facade, clean lines, minimal ornamentation, glass and steel materials, neutral color palette, subtle textures, rectangular forms, flat roofs, cantilevered canopies, natural lighting, shaded outdoor spaces, green walls, vertical gardens, futuristic aesthetic, sustainable design principles, energy-efficient systems, rainwater harvesting, solar panels, minimalist signage, modern typography, calm atmosphere, soft natural light, shallow depth of field, 3/4 composition.
Prompt: Simple science center facade, minimalist architecture, clean lines, rectangular forms, neutral color palette, glass and steel materials, subtle LED lighting, green roofs, solar panels, modern laboratories, futuristic equipment, open interior spaces, collaborative workstations, interactive exhibits, natural stone floors, industrial-style ceilings, abundant natural light, high ceilings, 1/1 composition, shallow depth of field, realistic textures.
Prompt: Clean lines, simple forms, white concrete walls, large glass facades, minimalist entrance, automatic sliding doors, futuristic lighting systems, open-air atriums, green roofs, solar panels, natural ventilation systems, laboratory equipment, scientific instruments, educational displays, interactive exhibits, LED signage, subtle color schemes, abundant natural light, high ceilings, airy interiors, 3/4 composition, shallow depth of field, realistic textures, ambient occlusion.
Prompt: Simple science center facade, clean lines, minimal ornamentation, neutral color palette, glass and steel materials, rectangular forms, cantilevered roofs, open plaza, minimalist landscaping, modern street furniture, subtle lighting accents, soft shadows, 1/1 composition, realistic reflections, ambient occlusion.
Prompt: Simple science center facade, minimalist architecture, clean lines, white concrete walls, large glass windows, subtle metal frames, flat roofs, green roofs, solar panels, eco-friendly materials, modern laboratory equipment, futuristic interior design, airy atriums, natural light, soft diffused lighting, shallow depth of field, 1/1 composition, realistic textures, ambient occlusion.
Interior Spaces: Creating Open and Inviting Environments
Interior spaces in a Minimalism style Science Center are designed to foster creativity and collaboration. The use of open floor plans allows for flexible arrangements, accommodating various educational activities. Natural materials and a limited color palette contribute to a serene atmosphere, encouraging focus and innovation. Thoughtful design elements ensure that each space serves a purpose while remaining uncluttered and inviting.
Prompt: Spacious open-plan living room, high ceilings, large windows, natural light pouring in, warm wooden flooring, plush area rugs, comfortable sectional sofas, minimalist coffee tables, vibrant greenery, potted plants, soft warm lighting, cozy reading nooks, floor-to-ceiling bookshelves, modern abstract artwork, sleek metal accents, subtle texture variations, shallow depth of field, 3/4 composition, realistic renderings, ambient occlusion.
Prompt: Spacious living room, high ceilings, large windows, natural light, warm beige walls, creamy white furniture, plush area rugs, comfortable sectional sofas, modern minimalist decor, greenery accents, potted plants, wooden coffee tables, ambient soft lighting, 1/1 composition, shallow depth of field, realistic textures.
Prompt: Bright airy atrium, lush green walls, natural stone flooring, wooden accents, minimalist decor, floor-to-ceiling windows, abundant daylight, cozy seating areas, plush sofas, vibrant throw pillows, modern chandeliers, open-plan layout, spacious feel, warm earthy tones, soft warm lighting, shallow depth of field, 3/4 composition, realistic textures, ambient occlusion.
Prompt: Spacious living room, high ceilings, large windows, natural light, warm beige walls, comfortable sofas, plush area rugs, modern minimalist decor, sleek wooden coffee tables, vibrant green plants, soft warm lighting, shallow depth of field, 3/4 composition, realistic textures, ambient occlusion.
Prompt: Spacious living room, high ceilings, large windows, natural light pouring in, cream-colored walls, dark wood flooring, plush area rug, comfortable sofas, accent chairs, floor lamps, modern coffee table, greenery, potted plants, airy feel, open-plan layout, functional storage units, soft warm lighting, shallow depth of field, 1/1 composition, realistic textures, ambient occlusion.
Prompt: Spacious living room, high ceilings, large windows, natural light pouring in, minimal ornamentation, sleek modern furniture, soft cushions, warm beige walls, polished hardwood floors, greenery accents, cozy reading nook, floor lamps, minimalist decor, open shelving units, industrial-chic metal beams, urban loft ambiance, airy atmosphere, shallow depth of field, 1/1 composition, realistic textures, ambient occlusion.
Prompt: Airy open-plan living room, high ceilings, natural light pouring in, creamy white walls, warm beige flooring, plush sectional sofas, oversized windows, sliding glass doors, lush greenery, pendant lighting fixtures, modern minimalist decor, sleek wooden coffee tables, vibrant colorful throw pillows, textured area rugs, ambient soft glow, shallow depth of field, 1/2 composition, realistic renderings, subtle shadows.
Prompt: Spacious living room, high ceilings, large windows, natural light, minimalist decor, sleek lines, wooden floors, cozy throw blankets, comfortable sofas, modern coffee tables, decorative vases, greenery plants, soft warm lighting, 1/1 composition, shallow depth of field, realistic textures, ambient occlusion.
Prompt: Cozy living room, plush sofas, warm beige tones, natural wood flooring, large windows, soft diffused lighting, modern minimalist decor, greenery accents, abstract artwork, comfortable seating areas, inviting atmosphere, 1/1 composition, shallow depth of field, realistic textures, ambient occlusion.
Prompt: Spacious open-plan living area, high ceilings, large windows, natural light, airy atmosphere, comfortable seating, plush sofas, modern coffee table, decorative rugs, vibrant artwork, greenery, potted plants, wooden flooring, warm color scheme, soft ambient lighting, 1/1 composition, shallow depth of field, realistic textures.
Natural Lighting: Enhancing the Learning Experience
Natural lighting plays a pivotal role in the design of Minimalism style Science Centers. Large windows and skylights are strategically placed to maximize daylight, creating bright and airy spaces that enhance the learning experience. This connection to the outdoors not only reduces the need for artificial lighting but also promotes a sense of well-being among students and staff, making the environment more conducive to exploration and discovery.
Prompt: Brightly lit classrooms, large windows, glass ceilings, natural ventilation, soft warm illumination, indirect sunlight, comfortable learning spaces, wooden furniture, green walls, living plants, minimalist decor, calm atmosphere, subtle shadows, shallow depth of field, 3/4 composition, realistic textures, ambient occlusion.
Prompt: Vibrant educational setting, abundance of natural light, floor-to-ceiling windows, minimal artificial lighting, warm beige walls, polished wooden floors, comfortable seating areas, collaborative workspaces, inspirational quotes, lush greenery, blooming plants, sunny day, soft diffused lighting, high ceilings, open architecture, 1/1 composition, shallow depth of field, realistic textures.
Prompt: Vibrant classroom, abundant natural light, floor-to-ceiling windows, wooden desks, ergonomic chairs, greenery walls, inspirational quotes, modern educational equipment, collaborative workspaces, comfortable reading nooks, warm beige tones, indirect soft lighting, 1/1 composition, shallow depth of field, realistic textures.
Prompt: Bright classroom, natural light pouring in, large windows, greenery views, wooden desks, ergonomic chairs, soft warm lighting, shallow depth of field, 1/1 composition, realistic textures, ambient occlusion, educational posters, interactive whiteboards, minimal decor, calming color scheme, earthy tones, comfortable seating areas, collaborative learning spaces, modern architecture, sustainable design.
Prompt: Vibrant educational setting, abundance of natural light, floor-to-ceiling windows, minimalist interior design, polished wooden floors, comfortable seating areas, inspirational quotes on walls, modern teacher's desk, interactive whiteboards, collaborative learning spaces, cozy reading nooks, soft warm lighting, shallow depth of field, 1/1 composition, realistic textures, ambient occlusion.
Prompt: \Brightly lit classrooms, floor-to-ceiling windows, natural stone walls, wooden flooring, greenery-filled planters, soft warm lighting, ambient occlusion, shallow depth of field, 3/4 composition, panoramic view, realistic textures, educational furniture, interactive whiteboards, collaborative workspaces, cozy reading nooks, vibrant colorful accents, modern minimalist design.\
Prompt: Bright educational setting, large windows, abundant natural light, minimal artificial lighting, cozy reading nooks, comfortable seating areas, wooden floors, earthy color palette, lush greenery, vibrant plants, inspirational quotes, educational posters, modern minimalist furniture, open shelving, collaborative workspaces, flexible learning environments, soft warm glow, high ceilings, clerestory windows, skylights, sunny day, shallow depth of field, 3/4 composition, panoramic view, realistic textures, ambient occlusion.
Prompt: Vibrant educational institution, abundant natural light, spacious classrooms, floor-to-ceiling windows, wooden desks, ergonomic chairs, inspirational quotes, motivational posters, green walls, living plants, warm atmosphere, soft shadows, gentle highlights, 1/1 composition, subtle depth of field, realistic renderings, ambient occlusion.
Prompt: Bright classroom, floor-to-ceiling windows, abundant natural light, warm wooden flooring, minimal artificial lighting, cozy reading nooks, greenery-filled planters, soft diffused illumination, comfortable seating areas, collaborative learning spaces, modern educational furniture, inspirational quotes, motivational artwork, calm atmosphere, shallow depth of field, 1/1 composition, realistic textures, ambient occlusion.
Prompt: Bright educational setting, large windows, abundance of natural light, minimal artificial lighting, comfortable learning atmosphere, earthy tone color scheme, wooden accents, greenery surroundings, subtle texture variations, soft warm glow, shallow depth of field, 1/1 composition, realistic renderings, ambient occlusion.
Landscape Integration: Blending Architecture with Nature
The integration of landscape in Minimalism style Science Centers is essential for creating a harmonious relationship between the building and its surroundings. By incorporating natural elements such as gardens, water features, and native plants, the architecture seamlessly blends into the mountainous terrain. This thoughtful approach not only enhances the aesthetic appeal but also provides outdoor learning opportunities, encouraging students to engage with their environment.
Prompt: Harmonious landscape integration, rolling hills, serene lakes, lush greenery, vibrant wildflowers, meandering pathways, organic architecture, curved lines, natural stone buildings, wooden accents, large windows, sliding glass doors, cantilevered roofs, overhanging eaves, seamless transitions, blurred boundaries, contextual design, eco-friendly materials, sustainable practices, minimalist decor, warm ambient lighting, soft focus, shallow depth of field, 2/3 composition, panoramic view, realistic textures, ambient occlusion.
Prompt: Harmonious landscape integration, blending modern architecture with natural surroundings, lush greenery, rolling hills, serene water features, walking trails, wooden bridges, sustainable building materials, energy-efficient designs, large windows, sliding glass doors, panoramic views, warm sunlight, soft shadows, 1/1 composition, shallow depth of field, realistic textures, ambient occlusion.
Prompt: Seamless landscape integration, organic architecture, natural stone walls, green roofs, living walls, cantilevered overhangs, minimal visual impact, harmonious coexistence, ecological balance, serene forest surroundings, meandering pathways, native plant species, tranquil water features, subtle lighting, warm earth tones, wooden accents, modern minimalist design, sustainable building materials, energy-efficient systems, panoramic views, soft natural light, realistic textures, ambient occlusion.
Prompt: Harmonious landscape integration, rolling hills, lush greenery, serene lakeside, majestic trees, curved walkways, natural stone walls, blended architecture, modern eco-friendly buildings, large windows, glass roofs, solar panels, green roofs, living walls, sustainable design, organic forms, minimal visual impact, seamless transitions, soft warm lighting, shallow depth of field, 1/1 composition, panoramic view, realistic textures, ambient occlusion.
Prompt: Harmonious landscape integration, curved green roofs, native wildflowers, meandering stone pathways, wooden deck bridges, serene water features, natural rock formations, organic architecture, earthy tones, blended boundaries, seamless transitions, lush vegetation, vibrant colorful blooms, warm sunny days, soft diffused lighting, atmospheric perspective, 3/4 composition, panoramic views, realistic textures, ambient occlusion.
Prompt: Eco-friendly buildings, lush green roofs, living walls, natural stone facades, curved lines, organic shapes, seamless transitions, harmonious blending, serene forest surroundings, tall trees, misty atmosphere, soft warm lighting, shallow depth of field, 1/1 composition, panoramic view, realistic textures, ambient occlusion, rustic wooden accents, earthy color palette, tranquil water features, meandering pathways, native plant species, vibrant wildflowers.
Prompt: Harmonious landscape integration, serene natural surroundings, rolling hills, lush greenery, mature trees, meandering water features, organic architecture, curved lines, earthy tones, sustainable materials, living roofs, green walls, native plant species, wildlife habitats, scenic overlooks, wooden decks, rustic benches, soft warm lighting, shallow depth of field, 3/4 composition, panoramic view, realistic textures, ambient occlusion.
Prompt: Harmonious landscape integration, blending architecture with nature, rolling hills, lush greenery, meandering streams, rustic stone bridges, wooden decks, modern eco-friendly buildings, curved lines, organic shapes, natural ventilation systems, solar panels, living roofs, native plant species, vibrant wildflowers, serene ambiance, soft warm lighting, shallow depth of field, 1/1 composition, panoramic view, realistic textures, ambient occlusion.
Prompt: Harmonious landscape integration, blending modern architecture with nature, lush green roofs, living walls, eco-friendly materials, sustainable design, seamless transitions, organic forms, curvaceous lines, natural stone surfaces, reclaimed wood accents, earthy color palette, abundant natural light, soft warm ambiance, misty morning atmosphere, shallow depth of field, 1/1 composition, realistic textures, ambient occlusion.
Prompt: Seamless landscape integration, curved lines, organic shapes, earthy tones, natural stone walls, wooden accents, green roofs, living walls, native plant species, serene water features, meandering pathways, minimalist modern architecture, floor-to-ceiling windows, sliding glass doors, panoramic views, soft warm lighting, shallow depth of field, 3/4 composition, realistic textures, ambient occlusion.
Sustainable Materials: Building for the Future
Sustainability is a key consideration in the design of Minimalism style Science Centers. The use of sustainable materials, such as recycled copper and eco-friendly finishes, minimizes the environmental impact of construction. These materials not only contribute to the building's longevity but also align with the educational mission of promoting environmental stewardship. By prioritizing sustainability, these designs set a positive example for future generations.
Prompt: Eco-friendly buildings, recycled metal frames, low-carbon concrete structures, solar panels, green roofs, rainwater harvesting systems, organic insulation materials, FSC-certified wood, bamboo flooring, natural stone walls, living walls, vertical gardens, urban agriculture, modern minimalist architecture, abundant natural light, soft diffused lighting, shallow depth of field, 1/1 composition, realistic textures, ambient occlusion.
Prompt: Eco-friendly building complex, recycled metal fa\u00e7ade, low-carbon concrete structures, solar panels, green roofs, living walls, urban gardens, natural ventilation systems, energy-efficient glazing, minimal waste architecture, organic shapes, curved lines, earthy color palette, soft diffused lighting, shallow depth of field, 1/1 composition, realistic textures, ambient occlusion.
Prompt: Eco-friendly buildings, recycled metal frames, low-carbon concrete, solar panels, green roofs, rainwater harvesting systems, natural ventilation systems, energy-efficient windows, minimalist design, organic shapes, earthy tones, bamboo textures, reclaimed wood accents, living walls, urban gardens, misting systems, shaded outdoor spaces, warm ambient lighting, 1/1 composition, soft focus, realistic renderings.
Prompt: Eco-friendly buildings, recycled materials, low-carbon footprint, green roofs, solar panels, wind turbines, rainwater harvesting systems, natural ventilation, large windows, minimalist design, angular lines, industrial chic aesthetic, urban landscape, cityscape, modern architecture, sleek metal frames, reclaimed wood accents, living walls, vertical gardens, organic shapes, earthy tones, soft warm lighting, shallow depth of field, 3/4 composition, panoramic view, realistic textures, ambient occlusion.
Prompt: Eco-friendly building, reclaimed wood, low-carbon concrete, solar panels, green roofs, rainwater harvesting systems, sustainable insulation, recycled materials, minimal waste design, natural ventilation, passive house architecture, modern minimalist style, clean lines, bright open spaces, abundant natural light, soft warm lighting, 3/4 composition, shallow depth of field, realistic textures, ambient occlusion.
Prompt: Eco-friendly buildings, recycled materials, green roofs, solar panels, wind turbines, water conservation systems, sustainable architecture, modern design, natural ventilation, large windows, minimal carbon footprint, energy-efficient solutions, organic textures, living walls, urban farming, community gardens, vibrant greenery, sunny day, soft warm lighting, shallow depth of field, 3/4 composition, panoramic view, realistic textures, ambient occlusion.
Prompt: Eco-friendly construction site, recycled materials, low-carbon footprint, green roofs, solar panels, wind turbines, rainwater harvesting systems, living walls, vertical gardens, natural ventilation systems, large windows, clerestory windows, skylights, bamboo structures, reclaimed wood accents, minimalist design, industrial chic aesthetic, exposed ductwork, polished concrete floors, energy-efficient appliances, water-conserving fixtures, futuristic architecture, curved lines, dynamic shapes, innovative textiles, 3/4 composition, soft natural lighting, realistic reflections.
Prompt: Eco-friendly building, green architecture, recycled materials, low-carbon footprint, sustainable design, renewable energy systems, solar panels, wind turbines, rainwater harvesting, grey water reuse, natural ventilation, large windows, clerestory lighting, exposed wooden beams, bamboo flooring, living walls, green roofs, vertical gardens, urban agriculture, modern minimalism, industrial chic, reclaimed wood accents, corrugated metal cladding, translucent glass fa\u00e7ades, soft diffused light, shallow depth of field, 3/4 composition, realistic textures, ambient occlusion.
Prompt: Eco-friendly architecture, reclaimed wood accents, low-carbon concrete structures, solar panels, green roofs, wind turbines, rainwater harvesting systems, living walls, vertical gardens, natural ventilation systems, large windows, minimal waste design, recyclable materials, energy-efficient systems, sustainable urban planning, futuristic cityscapes, vibrant green spaces, soft warm lighting, shallow depth of field, 3/4 composition, panoramic view, realistic textures, ambient occlusion.
Prompt: Eco-friendly building, recycled materials, low-carbon footprint, energy-efficient systems, green roofs, living walls, urban agriculture, vertical farming, renewable resources, bamboo structures, reclaimed wood accents, solar panels, wind turbines, rainwater harvesting, grey water reuse, organic paint finishes, natural stone cladding, minimalist design, open-plan layouts, abundant natural light, soft warm ambiance, shallow depth of field, 1/1 composition, realistic textures, ambient occlusion.
Conclusion
In summary, the Minimalism style in Science Center architecture offers numerous advantages, including aesthetic appeal, functional design, and environmental sustainability. By utilizing copper materials, lime colors, and integrating natural landscapes, these buildings create inspiring spaces for learning and exploration. Their focus on natural lighting and sustainable practices not only enhances the user experience but also promotes a deeper connection with the environment.
Want to quickly try science-center design?
Let PromeAI help you quickly implement your designs!
Get Started For Free
Other related design ideas

Minimalism Style Science Center Architecture Design Ideas

Minimalism Style Science Center Architecture Design Ideas

Minimalism Style Science Center Architecture Design Ideas

Minimalism Style Science Center Architecture Design Ideas

Minimalism Style Science Center Architecture Design Ideas

Minimalism Style Science Center Architecture Design Ideas


