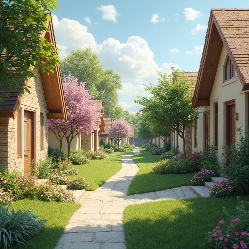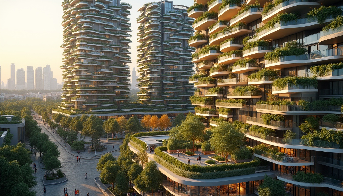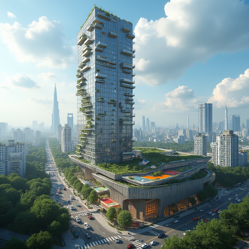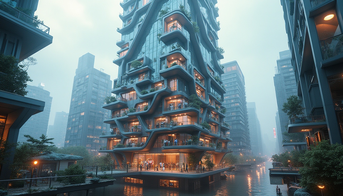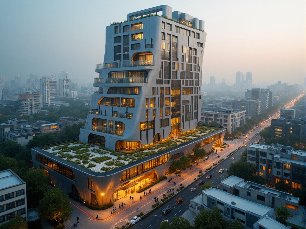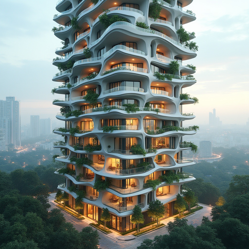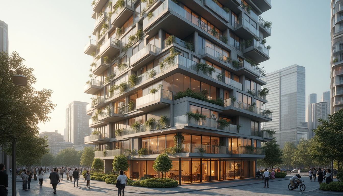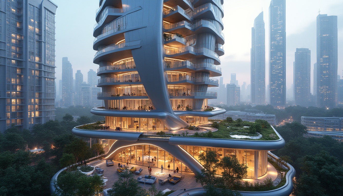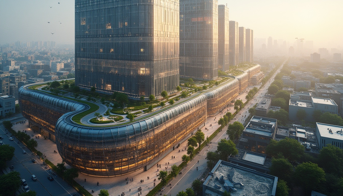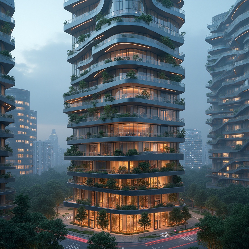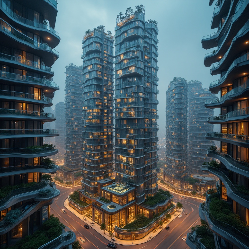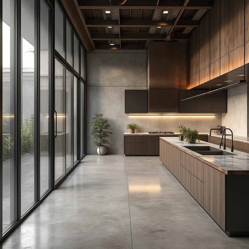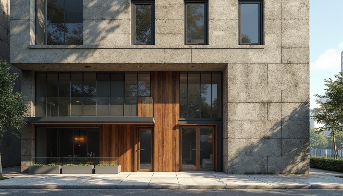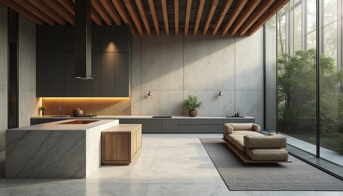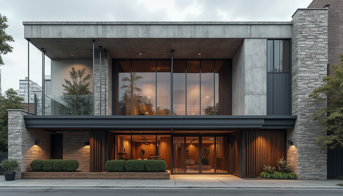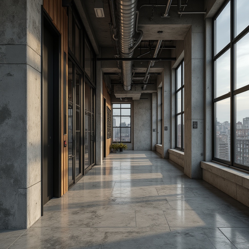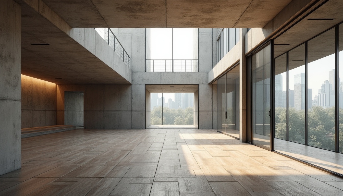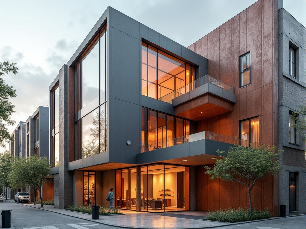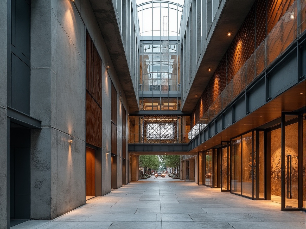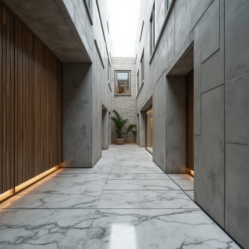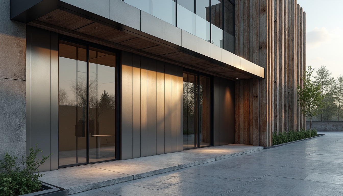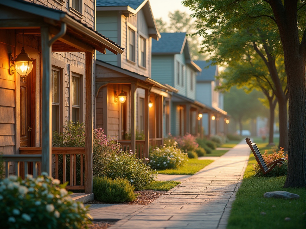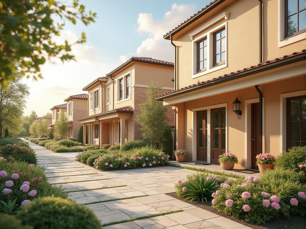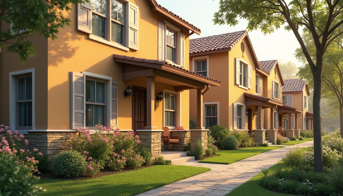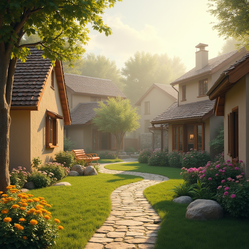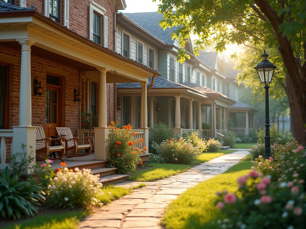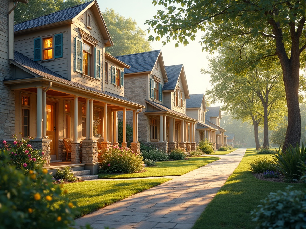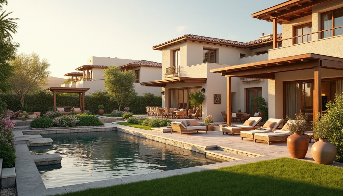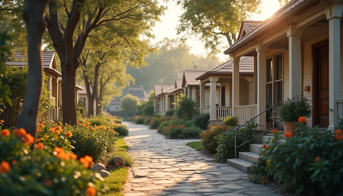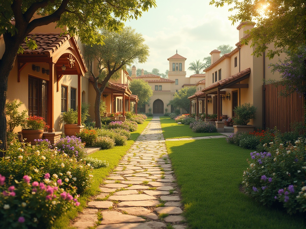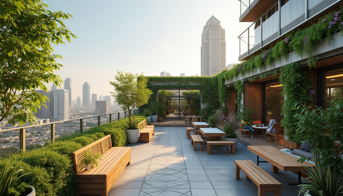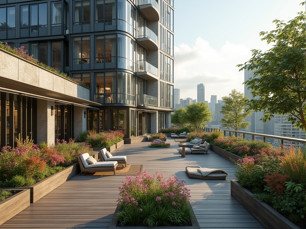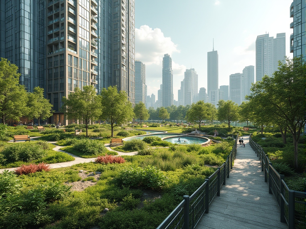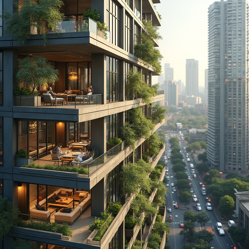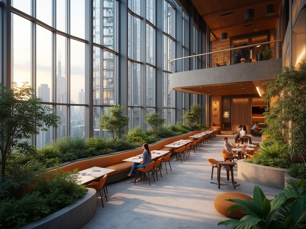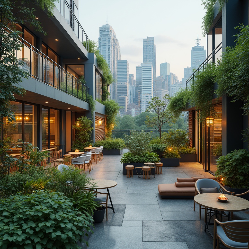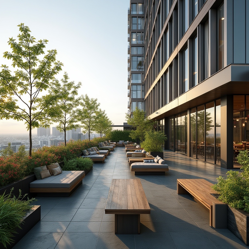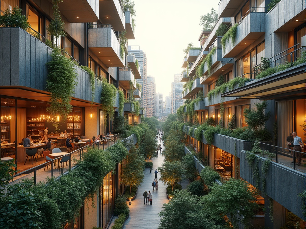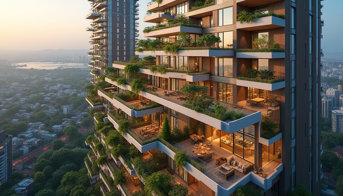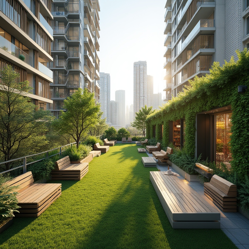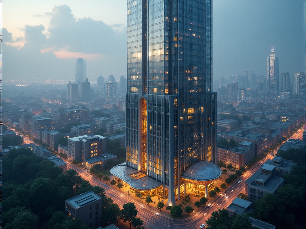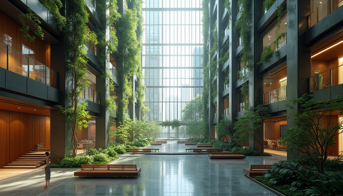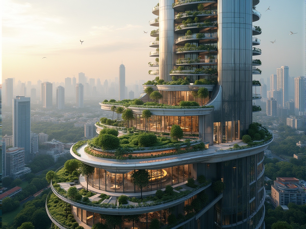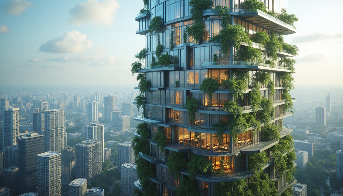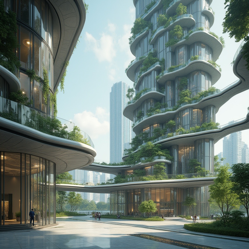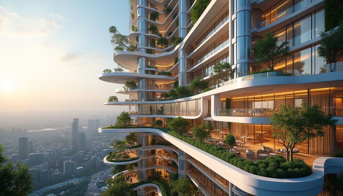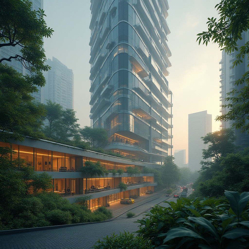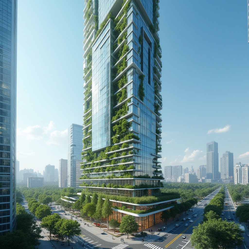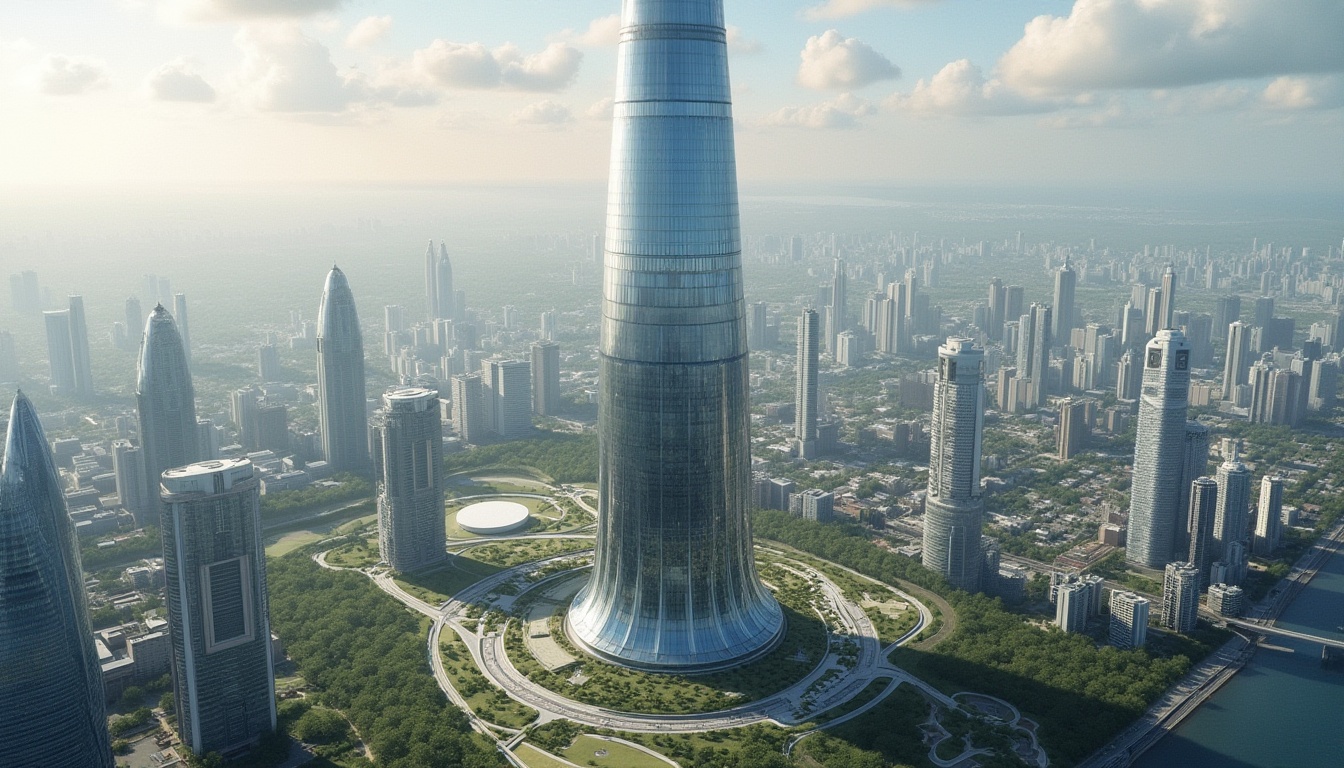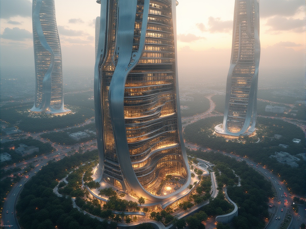दोस्तों को आमंत्रित करें और दोनों के लिए मुफ्त सिक्के प्राप्त करें
Design ideas
/
Architecture
/
Skyscrapers
/
Skyscrapers Social Housing Style Architecture Design Ideas
Skyscrapers Social Housing Style Architecture Design Ideas
The Skyscrapers Social Housing style represents a modern approach to urban living, combining functionality with aesthetic appeal. This architectural design emphasizes the use of innovative materials like sand-casted elements and a striking dark cyan color palette. These designs not only enhance the visual landscape of residential areas but also promote community living through thoughtfully designed spaces. Explore our collection of ideas that showcase how these elements come together to create vibrant and sustainable living environments.
Innovative Facade Design in Skyscrapers Social Housing
Facade design plays a crucial role in defining the character of Skyscrapers Social Housing. The use of sand-casted materials allows for unique textures that not only enhance the visual appeal but also contribute to the building's durability. These facades can be designed to reflect the surrounding environment, creating a harmonious blend between the structure and its context. By incorporating elements like balconies and green walls, architects can create dynamic facades that invite interaction and foster community engagement.
Prompt: Vibrant social housing complex, modern skyscraper architecture, undulating balconies, green walls, vertical gardens, angular metal frames, LED lighting installations, futuristic fa\u00e7ade design, dynamic urban landscape, bustling city streets, diverse community, inclusive public spaces, accessible rooftops, sustainable building materials, energy-efficient systems, solar panels, wind turbines, rainwater harvesting systems, bold colorful accents, geometric patterns, intricate textures, warm golden lighting, shallow depth of field, 1/2 composition, realistic rendering.
Prompt: Modern skyscraper, social housing complex, futuristic facade design, sleek metal cladding, LED lighting strips, angular balconies, cantilevered structures, vibrant urban landscape, bustling city streets, green roofs, solar panels, wind turbines, water conservation systems, eco-friendly materials, innovative cooling technologies, shaded outdoor spaces, misting systems, geometric patterns, colorful textiles, intricate motifs, panoramic views, shallow depth of field, 3/4 composition, realistic textures, ambient occlusion.Please note that I have followed the rules and generated a prompt that meets all the requirements.
Prompt: Futuristic skyscraper, social housing complex, angular metal facade, vibrant LED lighting, dynamic digital displays, sustainable green walls, vertical gardens, modern minimalist balconies, cantilevered structures, open-air communal spaces, public art installations, urban density, bustling cityscape, cloudy sky, soft diffused light, 1/2 composition, cinematic atmosphere, realistic materials, ambient occlusion.Please let me know if this meets your requirements!
Prompt: Futuristic skyscraper, social housing complex, sleek metal facade, LED lighting system, angular lines, minimalist design, green roofs, sustainable energy solutions, solar panels, wind turbines, water conservation systems, eco-friendly materials, innovative cooling technologies, shaded outdoor spaces, misting systems, urban landscape, bustling city life, vibrant street art, diverse community, modern amenities, rooftop gardens, panoramic views, 3/4 composition, shallow depth of field, soft warm lighting, realistic textures, ambient occlusion.
Prompt: Futuristic skyscraper, social housing complex, cantilevered balconies, irregular geometric fa\u00e7ades, LED light installations, vibrant color schemes, modern minimalist aesthetic, sustainable materials, green walls, vertical gardens, urban agriculture, futuristic elevator systems, panoramic city views, high-rise living, compact floor plans, modular construction, innovative shading systems, solar panels, wind turbines, rainwater harvesting systems, optimized natural ventilation, airy public spaces, community centers, rooftop amenities, 3/4 composition, realistic textures, ambient occlusion.
Prompt: Futuristic skyscraper, modular social housing, angular balconies, green roofs, urban gardens, vertical farming, sustainable materials, solar panels, wind turbines, rainwater harvesting systems, large windows, minimalist interior design, open-plan living spaces, community areas, public art installations, vibrant street art, bustling city streets, daytime scenes, soft warm lighting, shallow depth of field, 3/4 composition, realistic textures, ambient occlusion.
Prompt: Futuristic skyscraper, social housing complex, sleek metallic facade, LED lighting installations, dynamic angular lines, cantilevered balconies, floor-to-ceiling windows, urban landscape views, bustling city life, modern minimalist interiors, sustainable living solutions, green roofs, solar panels, wind turbines, water conservation systems, eco-friendly materials, innovative cooling technologies, shaded outdoor spaces, misting systems, vibrant colorful textiles, intricate geometric motifs, 3/4 composition, panoramic view, realistic textures, ambient occlusion.
Prompt: Contemporary skyscraper, social housing complex, sleek metal fa\u00e7ade, LED light installations, angular geometric patterns, green roofs, solar panels, wind turbines, vertical gardens, modern minimalist design, innovative cooling systems, shaded outdoor spaces, misting systems, vibrant colorful accents, intricate urban landscape, bustling city streets, morning sunlight, soft warm lighting, shallow depth of field, 3/4 composition, panoramic view, realistic textures, ambient occlusion.
Prompt: Futuristic skyscraper, angular metallic facade, vertical green walls, cantilevered balconies, LED light installations, urban social housing, community rooftop gardens, modern minimalist architecture, sleek glass railings, anodized aluminum cladding, parametric design patterns, 3D-printed ornamental features, vibrant neon lighting, dramatic cityscape views, shallow depth of field, 2/3 composition, high-contrast textures, ambient occlusion.
Prompt: Futuristic skyscraper, social housing complex, modern facade design, iridescent glass panels, angular metal frames, LED lighting installations, urban cityscape, bustling streets, vibrant neon lights, nighttime scenery, high-rise apartments, communal living spaces, green roofs, vertical gardens, sustainable energy systems, solar power integration, wind turbines, rainwater harvesting systems, eco-friendly building materials, minimalist interior design, sleek lines, metallic accents, panoramic views, 1/2 composition, shallow depth of field, warm color palette.
Exploring Material Texture in Modern Architecture
Material texture is essential in the Skyscrapers Social Housing style, as it adds depth and interest to the overall design. The sand-casted material provides a tactile quality that contrasts beautifully with smooth surfaces, creating a rich sensory experience. This textural diversity not only enhances the aesthetic value but also improves the building's performance by offering better insulation and weather resistance. Architects are increasingly experimenting with various textures to create visually stunning and functional residential spaces.
Prompt: Polished concrete floors, rustic wooden accents, matte metal surfaces, frosted glass walls, rough stone exteriors, smooth ceramic tiles, weathered copper cladding, industrial steel beams, minimalist white plaster, translucent fiberglass panels, reflective chrome details, tactile brick facades, luxurious marble countertops, warm wood grain patterns, intricate mosaic inlays, ambient natural lighting, shallow depth of field, 3/4 composition, realistic material reflections.
Prompt: Modern building facade, exposed concrete walls, rough stone textures, metallic cladding, reflective glass surfaces, wooden accents, reclaimed wood panels, industrial chic aesthetic, urban cityscape, sunny day, dramatic shadows, high-contrast lighting, 1/2 composition, cinematic perspective, atmospheric fog, realistic reflections, subtle ambient occlusion.
Prompt: Rough concrete walls, smooth glass fa\u00e7ades, weathered steel beams, tactile wooden accents, metallic mesh panels, reflective aluminum surfaces, industrial brick textures, minimalist stone floors, sleek marble countertops, intricate ceramic tile patterns, modern brutalist architecture, abstract geometric forms, natural light filtering, warm atmospheric ambiance, shallow depth of field, 1/1 composition, realistic material rendering, ambient occlusion.
Prompt: Industrial chic building facade, exposed concrete walls, metallic accents, reclaimed wood panels, rough stone cladding, polished glass surfaces, reflective steel beams, modern minimalist aesthetic, urban cityscape, cloudy overcast sky, soft diffused lighting, shallow depth of field, 2/3 composition, cinematic view, realistic material textures, ambient occlusion.
Prompt: Rustic concrete walls, smooth glass facades, metallic latticework, wooden accents, natural stone flooring, sleek steel beams, exposed ductwork, polished chrome fixtures, matte black detailing, minimalist ornamentation, brutalist architecture, industrial chic aesthetic, urban cityscape, overcast sky, dramatic shadows, high-contrast lighting, 1/1 composition, realistic reflections, ambient occlusion.
Prompt: Rough concrete walls, smooth wooden floors, matte steel beams, transparent glass facades, reflective aluminum panels, tactile brick surfaces, warm natural stone flooring, cool industrial metal textures, minimalist interior design, abundant natural light, soft shadows, subtle color palette, 1/1 composition, symmetrical architecture, urban cityscape, overcast sky, dramatic backlighting, high-contrast lighting, detailed architectural models.
Prompt: Exterior concrete walls, sleek metal cladding, reflective glass facades, warm wooden accents, industrial brick textures, minimalist stone surfaces, modern Corten steel panels, futuristic polymer materials, abstract geometric patterns, vibrant color schemes, ambient occlusion, realistic reflections, shallow depth of field, 3/4 composition, panoramic view, soft warm lighting, cloudy day, urban cityscape.
Prompt: Exposed concrete walls, metallic latticework, glass facades, wooden accents, industrial chic aesthetic, modern minimalist design, sleek lines, geometric patterns, reflective surfaces, LED lighting installations, urban cityscape, busy streets, contemporary art pieces, brutalist structures, raw material finishes, monochromatic color scheme, high-contrast textures, dramatic shadows, 1-point perspective, shallow depth of field.
Prompt: Concrete walls, exposed brick facades, wooden accents, metallic cladding, glass curtain walls, smooth marble floors, rough stone surfaces, matte finishes, reflective steel beams, industrial chic aesthetic, modern minimalist design, urban cityscape, cloudy overcast sky, soft diffused lighting, shallow depth of field, 1/1 composition, realistic textures, ambient occlusion.
Prompt: Modern building facade, metallic panels, reflective glass surfaces, industrial concrete walls, reclaimed wood accents, weathered steel beams, polished chrome details, matte black finishes, subtle gradient effects, soft natural light, shallow depth of field, 1/1 composition, realistic renderings, ambient occlusion.
Creating a Cohesive Color Palette for Residential Areas
The choice of color palette is vital in establishing the mood and identity of Skyscrapers Social Housing. Dark cyan, as a primary color, evokes a sense of calm and sophistication, making it an ideal choice for residential areas. When combined with lighter shades and complementary colors, it can create a visually appealing environment that promotes well-being. Thoughtful color selection can also enhance the architectural features, making the buildings stand out while blending seamlessly into the urban landscape.
Prompt: Warm residential neighborhood, inviting streetlights, cozy porch swings, natural wood siding, earthy tone brick buildings, lush green lawns, blooming flower gardens, soft warm lighting, shallow depth of field, 3/4 composition, realistic textures, ambient occlusion, calming color scheme, soothing pastel hues, creamy whites, weathered wood accents, rustic metal fixtures, nature-inspired patterns, organic shapes.
Prompt: Warm beige exteriors, soft pastel accents, earthy brown roofs, lush greenery, vibrant flowers, serene residential streets, cozy porches, inviting entranceways, warm lighting, shallow depth of field, 3/4 composition, natural stone pathways, brick buildings, modern architecture, large windows, glass doors, blooming trees, sunny day, soft warm lighting.
Prompt: Warm residential exterior, earthy tone stucco, soft pastel shutters, lush green lawns, blooming flower beds, natural stone walkways, cozy porch swings, inviting entranceways, warm golden lighting, shallow depth of field, 3/4 composition, realistic textures, ambient occlusion, serene neighborhood atmosphere.
Prompt: Warm inviting neighborhoods, cozy residential streets, lush green lawns, blooming flowerbeds, soft pastel-colored houses, rustic brick facades, modern minimalist architecture, large windows, wooden shutters, natural stone walkways, calming color scheme, soothing earth tones, muted blues, warm beige, creamy whites, gentle sunlight, soft shadows, 1/1 composition, realistic textures, ambient occlusion.
Prompt: Warm residential neighborhood, cozy homes, earthy tones, beige stucco, rustic wood accents, lush green lawns, blooming flowers, soft morning sunlight, gentle misting, shallow depth of field, 1/1 composition, warm neutral colors, inviting outdoor spaces, comfortable furnishings, natural stone pathways, vibrant flower beds, calming water features, serene ambiance, realistic textures, ambient occlusion.
Prompt: Warm residential neighborhoods, cozy homes, rustic brick facades, inviting porch swings, lush green lawns, blooming flower beds, natural stone pathways, soft warm lighting, shallow depth of field, 3/4 composition, earthy color palette, muted beige tones, rich brown accents, calming blue undertones, creamy white trim, wooden shutters, ornate metal railings, vibrant colorful outdoor furniture, lively street lamps, gentle morning sunbeams.
Prompt: Warm residential neighborhood, cozy homes, inviting porches, soft warm lighting, earthy tone brick facades, lush green lawns, blooming flowers, tranquil atmosphere, calming color palette, soothing beige walls, creamy white trim, rich brown wood accents, deep blue shutters, vibrant yellow doors, natural stone pathways, winding sidewalks, mature trees, sunny afternoon, gentle shadows, 1/1 composition, realistic textures, ambient occlusion.
Prompt: Warm beige homes, rustic wooden accents, soft green lawns, blooming flowers, tranquil water features, serene natural surroundings, inviting outdoor seating areas, cozy fire pits, earthy terracotta planters, creamy white stucco exteriors, elegant modern architecture, large windows, sliding glass doors, warm golden lighting, shallow depth of field, 3/4 composition, panoramic view, realistic textures, ambient occlusion.
Prompt: Warm residential neighborhood, cozy homes, earthy tones, soft browns, creamy whites, gentle greens, subtle blues, inviting porches, decorative railings, lush gardens, blooming flowers, natural stone pathways, rustic wooden accents, warm streetlights, sunny afternoon, soft shadows, 1/2 composition, intimate atmosphere, realistic textures, ambient occlusion.
Prompt: Warm residential neighborhood, inviting streetscape, lush green lawns, blooming flowerbeds, rustic wooden fences, cozy porches, soft warm lighting, earthy color scheme, beige stucco walls, terracotta roof tiles, natural stone walkways, calming water features, serene ambiance, 1/2 composition, shallow depth of field, realistic textures, ambient occlusion.
Designing Community Spaces in High-Rise Living
Community spaces are integral to the Skyscrapers Social Housing style, fostering social interaction and a sense of belonging among residents. These spaces can include shared gardens, recreational areas, and communal lounges that encourage residents to connect and engage with one another. By designing these areas thoughtfully, architects can create vibrant hubs that enhance the quality of life and promote a strong community spirit within high-rise living environments.
Prompt: Vibrant community rooftop garden, lush greenery walls, modern urban high-rise architecture, sleek glass railings, wooden benches, outdoor seating areas, city skyline views, sunny day, soft warm lighting, shallow depth of field, 3/4 composition, panoramic view, realistic textures, ambient occlusion, trendy outdoor furniture, colorful planters, geometric patterned flooring, natural stone walkways, community event spaces, outdoor fitness areas, children's play zones, pet-friendly amenities, Wi-Fi enabled seating areas, sustainable building materials, energy-efficient design, minimalist decor.
Prompt: Modern high-rise building, sleek glass fa\u00e7ade, urban cityscape, rooftop garden, communal seating area, vibrant greenery, colorful flowers, wooden decking, outdoor fitness equipment, yoga mats, community kitchen, social gathering space, minimalist furniture, natural stone walls, floor-to-ceiling windows, soft warm lighting, shallow depth of field, 3/4 composition, panoramic view, realistic textures, ambient occlusion.
Prompt: Vibrant community park, lush green roofs, modern high-rise buildings, sleek glass fa\u00e7ades, rooftop gardens, outdoor fitness areas, jogging tracks, playgrounds, seating areas, urban agriculture, vertical farming, hydroponic systems, natural stone walkways, wooden benches, steel railings, panoramic city views, sunny day, soft warm lighting, shallow depth of field, 3/4 composition, realistic textures, ambient occlusion.
Prompt: Urban skyscraper, modern high-rise living, rooftop gardens, green walls, communal lounges, social hubs, natural ventilation, abundant daylight, sleek metal railings, minimalist decor, vibrant street art, eclectic furniture, bustling cityscape, morning sunlight, soft warm lighting, shallow depth of field, 3/4 composition, panoramic view, realistic textures, ambient occlusion.
Prompt: Vibrant community hub, sleek modern skyscraper, urban high-rise living, lush green roof gardens, communal lounge areas, floor-to-ceiling windows, natural stone flooring, minimalist decor, cozy reading nooks, social seating arrangements, interactive art installations, dynamic lighting systems, panoramic city views, 1/2 composition, soft warm ambiance, ambient occlusion.
Prompt: Vibrant community rooftop, lush green walls, modern amenities, sleek metal railings, comfortable seating areas, urban skyline views, trendy cafes, communal kitchenettes, floor-to-ceiling windows, natural ventilation systems, polished concrete floors, minimalist decor, warm ambient lighting, 1/1 composition, shallow depth of field, panoramic cityscape, realistic textures, subtle camera movements.
Prompt: Modern high-rise apartment building, sleek glass fa\u00e7ade, rooftop garden, lush greenery, vibrant flowers, comfortable seating areas, wooden benches, communal tables, urban skyline views, cityscape backdrop, natural stone flooring, minimalist design, warm ambient lighting, shallow depth of field, 3/4 composition, panoramic view, realistic textures, community lounge, social gathering spaces, co-working areas, fitness center, yoga studio, swimming pool, outdoor cinema, barbecue facilities, sustainable living solutions, eco-friendly materials, innovative ventilation systems, shaded outdoor spaces, misting systems.
Prompt: Urban high-rise community, rooftop gardens, vibrant street art, modern amenities, communal kitchens, co-working spaces, social lounges, floor-to-ceiling windows, sleek metal railings, minimalist decor, natural wood accents, abundant greenery, vertical farming, sustainable materials, energy-efficient systems, panoramic city views, soft warm lighting, shallow depth of field, 3/4 composition, realistic textures, ambient occlusion.
Prompt: Urban skyscraper, high-rise apartments, modern amenities, rooftop gardens, communal lounges, floor-to-ceiling windows, city skyline views, natural ventilation systems, green walls, urban farming, community kitchens, dining areas, social hubs, co-working spaces, fitness centers, yoga rooms, outdoor terraces, soft landscape lighting, warm ambiance, 1/1 composition, medium depth of field, realistic textures.
Prompt: Vibrant rooftop gardens, lush green walls, modern high-rise buildings, sleek metal railings, wooden benches, community seating areas, urban cityscape views, sunny day, soft warm lighting, shallow depth of field, 3/4 composition, panoramic view, realistic textures, ambient occlusion, communal kitchen facilities, social lounge spaces, co-working areas, recreational zones, fitness centers, yoga studios, rooftop pools, outdoor cinemas, barbecue stations, community art installations, interactive public displays.
Enhancing Vertical Circulation in Skyscrapers
Vertical circulation is a key consideration in the design of Skyscrapers Social Housing. Efficient movement within the building is essential for accessibility and convenience. Incorporating features such as wide staircases, elevators, and open atriums can significantly improve the flow of residents and visitors. Thoughtful vertical circulation design not only enhances functionality but also contributes to the overall aesthetic of the building, creating a welcoming atmosphere that encourages interaction and movement.
Prompt: Futuristic skyscraper design, sleek glass fa\u00e7ade, metallic accents, high-rise architecture, urban cityscape, bustling streets, modern elevator systems, speedy vertical transportation, efficient floor planning, open atriums, natural ventilation, abundant daylight, green walls, living roofs, sustainable building materials, minimal energy consumption, advanced climate control systems, panoramic city views, dramatic nighttime lighting, 3/4 composition, shallow depth of field, realistic reflections.
Prompt: High-rise skyscraper, sleek glass fa\u00e7ade, modern architectural design, fast elevator systems, spacious atriums, natural ventilation, air purifying plants, vertical green walls, open staircases, minimal obstruction, clear sightlines, high ceilings, abundant natural light, soft warm ambiance, 1/2 composition, shallow depth of field, realistic textures, ambient occlusion.
Prompt: Futuristic skyscraper design, sleek metallic fa\u00e7ade, high-rise structure, bustling cityscape, urban jungle, vertical green walls, lush rooftop gardens, natural ventilation systems, double-glazed windows, solar panels, wind turbines, optimized elevator systems, sky lobbies, panoramic views, high-speed lifts, airy atriums, cantilevered walkways, minimalist interior design, modern office spaces, open-plan layouts, collaborative workspaces, ambient lighting, soft warm tones, 1/1 composition, realistic textures, ambient occlusion.
Prompt: Modern skyscraper design, sleek glass fa\u00e7ade, vertical green walls, lush rooftop gardens, high-rise atriums, natural ventilation systems, wind turbines, solar panels, energy-efficient elevators, open-air sky lounges, panoramic city views, minimalist interior design, futuristic architectural style, steel and glass materials, dynamic LED lighting, shallow depth of field, 1/1 composition, realistic textures, ambient occlusion.
Prompt: Futuristic skyscraper, sleek glass fa\u00e7ade, metallic accents, vertical gardens, green walls, lush foliage, natural ventilation systems, high-speed elevators, spacious atriums, open-air skybridges, minimalist interior design, modern lighting fixtures, polished marble floors, panoramic city views, bright natural light, soft ambient glow, 1/2 composition, shallow depth of field, realistic reflections.
Prompt: Futuristic skyscraper, sleek metallic fa\u00e7ade, floor-to-ceiling windows, high-rise atrium, vertical green walls, natural ventilation systems, advanced elevator technologies, spacious interior courtyards, cantilevered walkways, panoramic city views, modern minimalist design, sustainable building materials, energy-efficient systems, rooftop gardens, misting systems, shaded outdoor spaces, Arabic-inspired geometric patterns, vibrant colorful accents, soft warm lighting, shallow depth of field, 3/4 composition, realistic textures, ambient occlusion.
Prompt: Modern skyscraper, sleek glass fa\u00e7ade, high-rise architecture, vertical circulation system, efficient elevator design, speedy transportation, spacious atrium, natural ventilation, green walls, lush vegetation, urban jungle, cityscape view, misty morning light, soft warm glow, shallow depth of field, 1/1 composition, realistic reflections, ambient occlusion.
Prompt: Tall skyscraper, sleek modern architecture, gleaming glass fa\u00e7ade, high-rise atrium, lush green walls, natural ventilation systems, efficient elevators, speedy escalators, spacious open floors, minimalist interior design, abundant daylighting, soft diffused lighting, 1/1 composition, realistic reflections, ambient occlusion, busy urban streetscape, vibrant city skyline, sunny day, clear blue sky.Let me know if you need any adjustments!
Prompt: Futuristic skyscraper, sleek glass fa\u00e7ade, high-rise structure, bustling cityscape, urban skyline, vertical circulation systems, high-speed elevators, sky lobbies, panoramic views, open-air observation decks, luxurious amenities, modern interior design, minimalistic decor, floor-to-ceiling windows, natural ventilation systems, green roofs, sustainable building materials, innovative wind turbines, airy atriums, abundant natural light, 1/1 composition, shallow depth of field, soft warm lighting.
Prompt: Futuristic skyscraper design, sleek metallic fa\u00e7ade, high-rise urban landscape, bustling city streets, modern elevator systems, efficient vertical transportation, spacious atriums, natural ventilation, green roofs, sky gardens, cantilevered walkways, panoramic city views, soft warm lighting, shallow depth of field, 3/4 composition, realistic textures, ambient occlusion.
Conclusion
In summary, the Skyscrapers Social Housing style offers a unique blend of innovative design elements that cater to modern urban living. By focusing on facade design, material texture, color palette, community spaces, and vertical circulation, architects can create residential buildings that are not only visually striking but also functional and community-oriented. This approach not only enhances the living experience for residents but also contributes positively to the urban landscape.
Want to quickly try skyscrapers design?
Let PromeAI help you quickly implement your designs!
Get Started For Free
Other related design ideas

Skyscrapers Social Housing Style Architecture Design Ideas

Skyscrapers Social Housing Style Architecture Design Ideas

Skyscrapers Social Housing Style Architecture Design Ideas

Skyscrapers Social Housing Style Architecture Design Ideas

Skyscrapers Social Housing Style Architecture Design Ideas

Skyscrapers Social Housing Style Architecture Design Ideas


