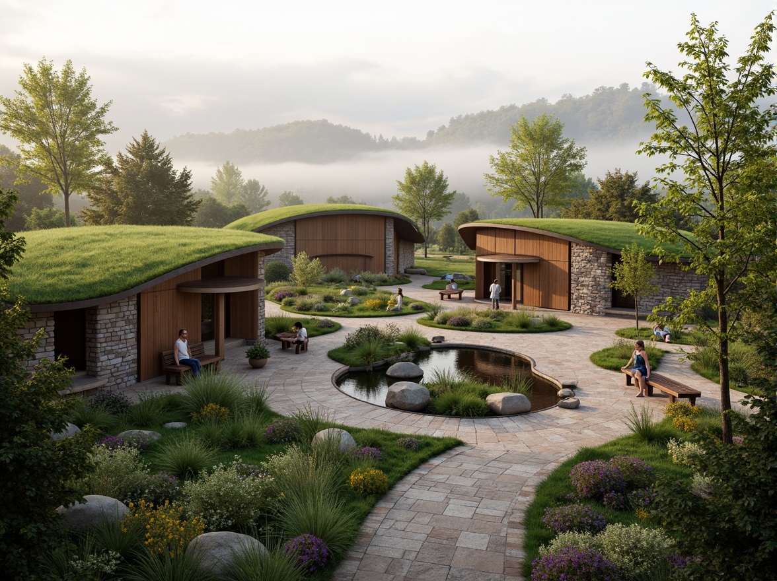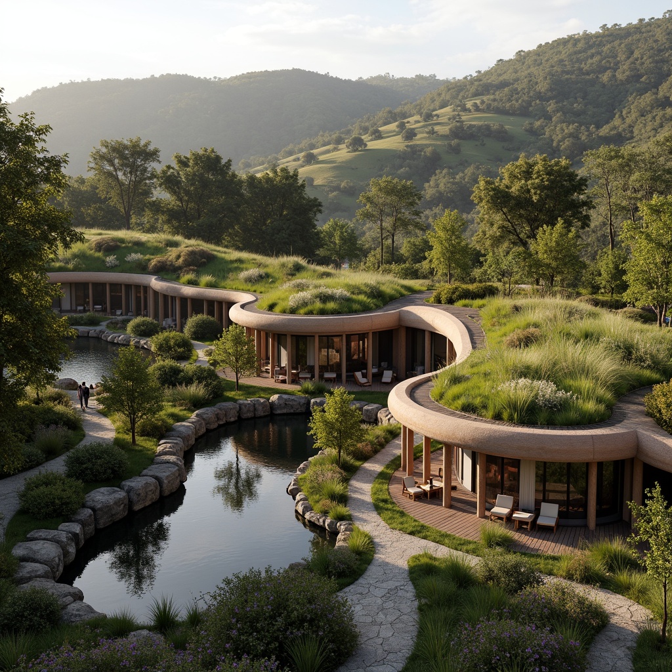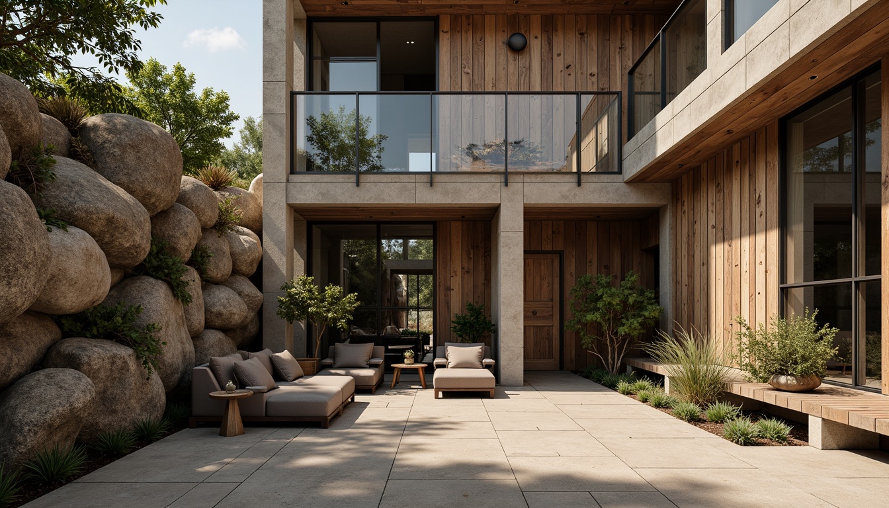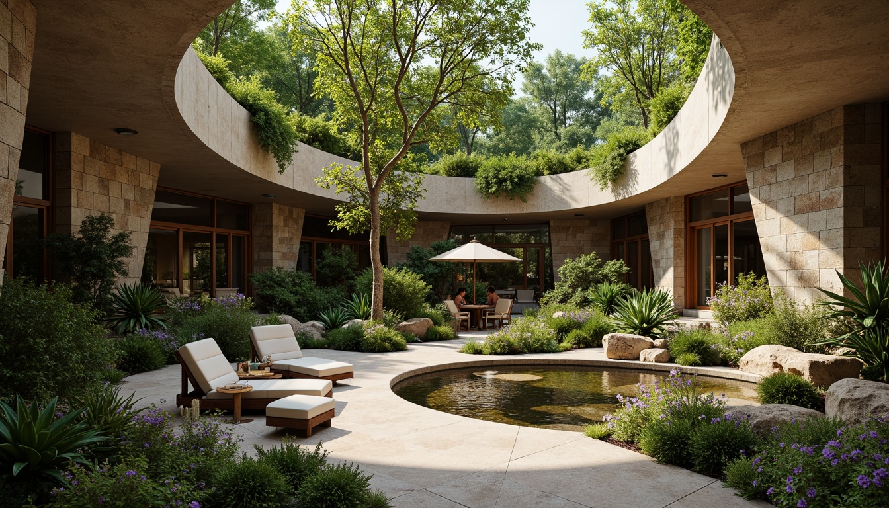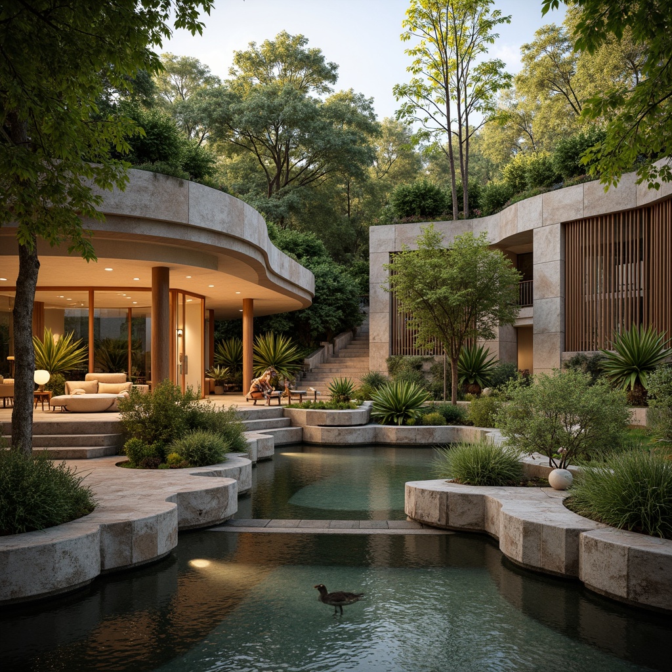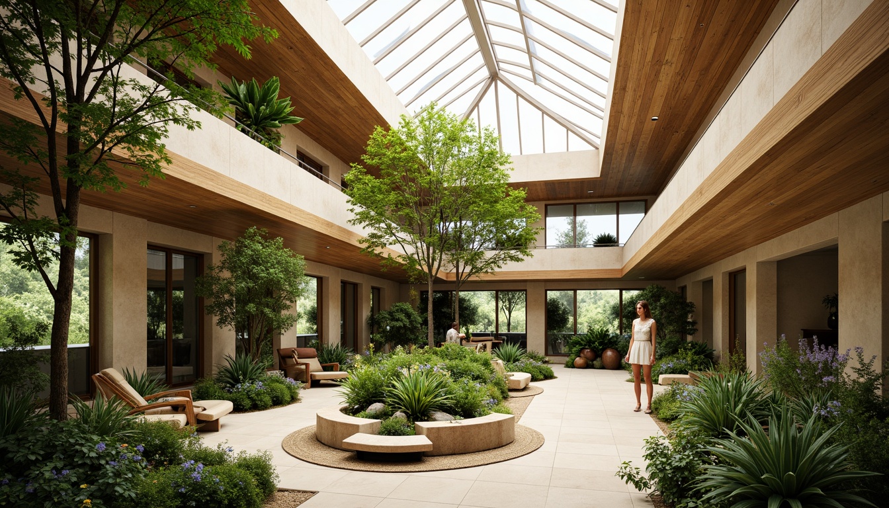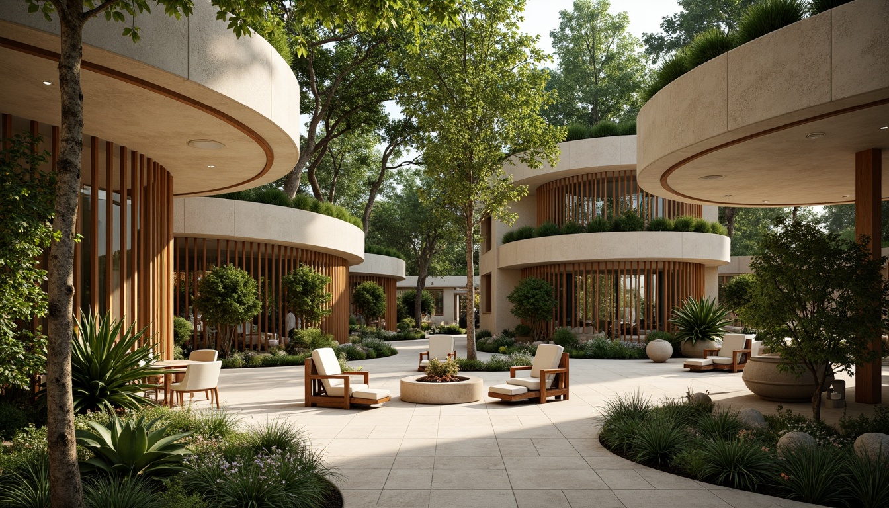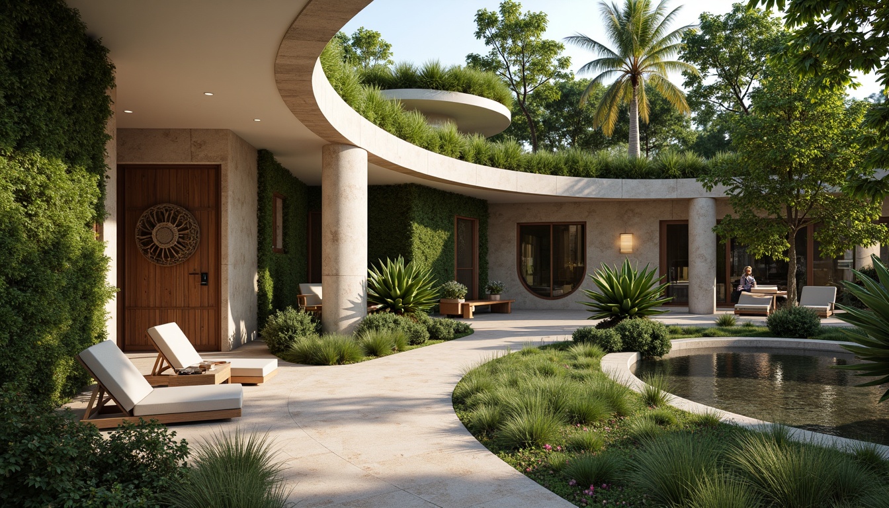दोस्तों को आमंत्रित करें और दोनों के लिए मुफ्त सिक्के प्राप्त करें
Organic Architecture Style Building Design Ideas
Organic architecture is a design philosophy that seeks harmony between human habitation and the natural world. This collection features 50 stunning design ideas that exemplify this style, showcasing the beauty of masonry materials, a soothing mauve color palette, and integration with beach landscapes. Each example highlights how organic architecture prioritizes sustainable practices while creating visually appealing and functional spaces.
Landscape Integration in Organic Architecture Style Design
Landscape integration is a crucial aspect of organic architecture, enabling buildings to blend seamlessly with their surroundings. This design approach emphasizes the natural contours of the land, using masonry materials to create structures that appear as if they have emerged from the landscape itself. By incorporating organic shapes and forms, architects can enhance the relationship between the built environment and nature, resulting in a harmonious living space.
Prompt: Curved organic buildings, lush green roofs, natural stone walls, wooden accents, earthy tones, serene water features, meandering pathways, native plant species, rustic benches, scenic lookout points, misty morning atmosphere, soft warm lighting, shallow depth of field, 3/4 composition, panoramic view, realistic textures, ambient occlusion.
Prompt: Curved organic buildings, lush green roofs, natural stone walls, wooden accents, earthy tones, serene water features, meandering pathways, native plant species, rustic outdoor furniture, warm ambient lighting, soft misting systems, shallow depth of field, 1/1 composition, panoramic view, realistic textures, ambient occlusion, rolling hills, scenic vistas, tranquil atmosphere, sustainable design principles, eco-friendly materials, innovative ventilation systems.
Textured Surfaces in Building Design
Textured surfaces are a hallmark of organic architecture, adding depth and interest to building exteriors. The use of masonry materials allows for a variety of textures that can evoke the feeling of natural elements. Whether it's rough stone or smooth, polished finishes, these surfaces can create a tactile experience that invites interaction. This design strategy not only enhances aesthetics but also contributes to the overall sensory experience of the space.
Prompt: Rustic stone walls, weathered wooden planks, rough-hewn concrete blocks, metallic mesh panels, corrugated steel sheets, translucent glass facades, ornate ceramic tiles, distressed brick exteriors, natural rock formations, earthy color palette, organic shapes, irregular patterns, tactile experiences, dramatic shadows, warm ambient lighting, 1/1 composition, shallow depth of field, realistic textures, ambient occlusion.
Color Harmony in Organic Architecture
Color harmony plays a significant role in organic architecture, where the mauve color palette reflects the natural environment. This choice of color can evoke feelings of calmness and tranquility, making it ideal for spaces designed for relaxation and creativity, like visual arts centers. By using colors that resonate with nature, architects can create an inviting atmosphere that promotes well-being and enhances the overall aesthetic appeal of the building.
Prompt: Earthy tones, natural stone walls, curved lines, organic shapes, lush green roofs, living walls, botanical gardens, serene water features, wooden accents, warm lighting, soft shadows, 3/4 composition, intimate scale, cozy atmosphere, earthy scent, natural ventilation, passive solar design, recycled materials, sustainable building practices, vibrant floral patterns, intricate branch-like structures.
Prompt: Earthy tones, natural stone walls, curved lines, organic shapes, lush green roofs, living walls, botanical gardens, serene water features, wooden accents, warm lighting, soft shadows, 1/1 composition, intimate scale, cozy atmosphere, earthy scent, natural ventilation, sustainable materials, eco-friendly design, minimalist decor, nature-inspired patterns, subtle color palette, harmonious contrast, soothing ambiance.
Natural Lighting in Architecture Design
Natural lighting is a vital element in the design of organic architecture, as it connects the interior space with the outside world. Large windows and strategically placed openings allow sunlight to flood the interior, creating a warm and inviting ambiance. This design principle not only reduces the need for artificial lighting but also promotes a deeper connection to the surrounding landscape, enhancing the overall experience within the space.
Prompt: Vibrant atrium, lush greenery, natural stone walls, wooden accents, floor-to-ceiling windows, clerestory windows, skylights, open floor plans, minimalist decor, warm beige tones, soft diffused lighting, indirect sunlight, ambient shadows, 1/1 composition, realistic textures, subtle color palette, serene atmosphere, peaceful ambiance.
Biophilic Design in Organic Architecture
Biophilic design is a crucial aspect of organic architecture, focusing on creating spaces that foster a connection with nature. By incorporating elements such as greenery, natural materials, and water features, architects can enhance the well-being of occupants. This design approach encourages a sense of peace and tranquility, making buildings feel alive and responsive to their environment. The result is spaces that are not only beautiful but also beneficial for mental and emotional health.
Prompt: Curved organic lines, natural stone walls, lush green roofs, living walls, verdant facades, reclaimed wood accents, earthy color palette, soft diffused lighting, cozy nooks, circular windows, botanical patterns, nature-inspired textures, seamless indoor-outdoor transitions, serene ambiance, peaceful atmosphere, sustainable materials, eco-friendly systems, rainwater harvesting, grey water reuse, organic shapes, free-flowing spaces, minimal ornamentation, emphasis on natural light, warm beige tones, earthy scents, 1/1 composition, intimate scale, realistic rendering.
Prompt: Curved organic lines, natural stone walls, lush green roofs, living walls, verdant facades, reclaimed wood accents, earthy color palette, soft diffused lighting, cozy nooks, circular windows, botanical patterns, nature-inspired textures, seamless indoor-outdoor transitions, serene ambiance, peaceful atmosphere, sustainable materials, eco-friendly systems, rainwater harvesting, grey water reuse, organic shapes, free-flowing spaces, minimal ornamentation, emphasis on natural light, warm beige tones, earthy scents, 1/1 composition, intimate scale, realistic rendering.
Conclusion
In summary, organic architecture offers a unique blend of aesthetic appeal and functional design principles. The incorporation of landscape integration, textured surfaces, color harmony, natural lighting, and biophilic design creates spaces that are not only visually stunning but also promote well-being and sustainability. These design ideas can be effectively applied to various architectural projects, ensuring that they harmonize with their surroundings while providing a meaningful experience for their occupants.
Want to quickly try visual-arts-center design?
Let PromeAI help you quickly implement your designs!
Get Started For Free
Other related design ideas



