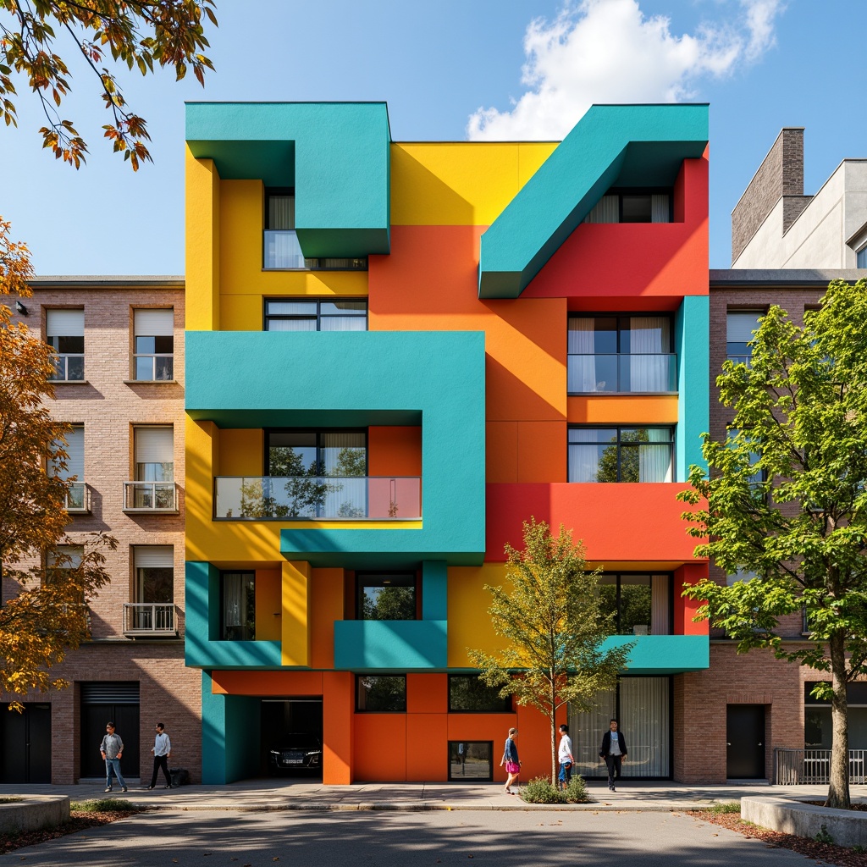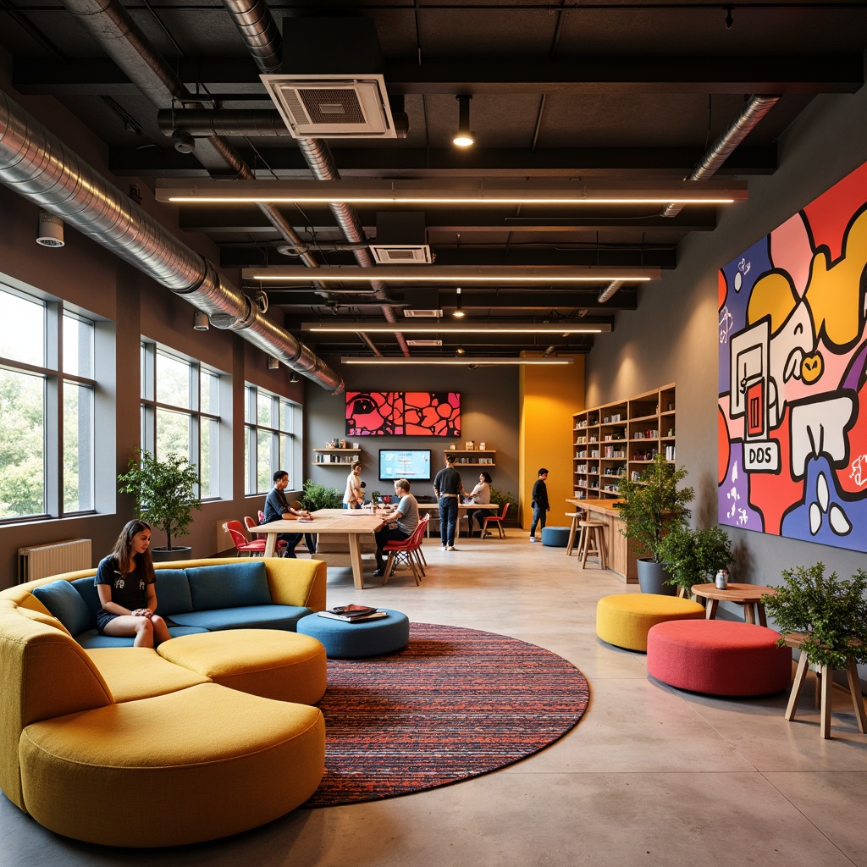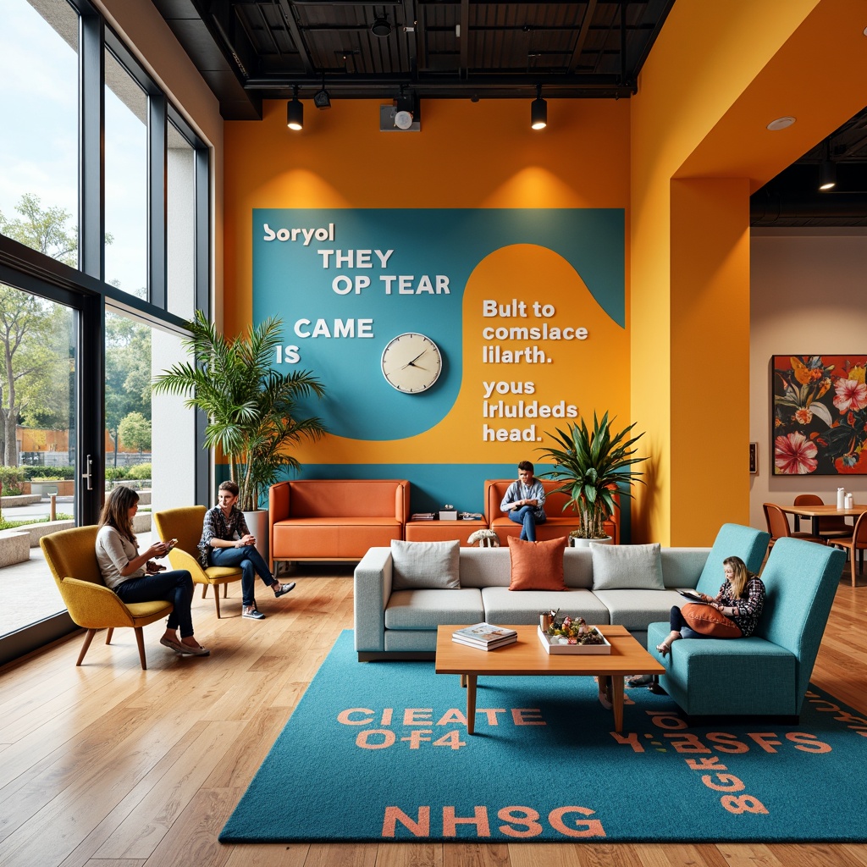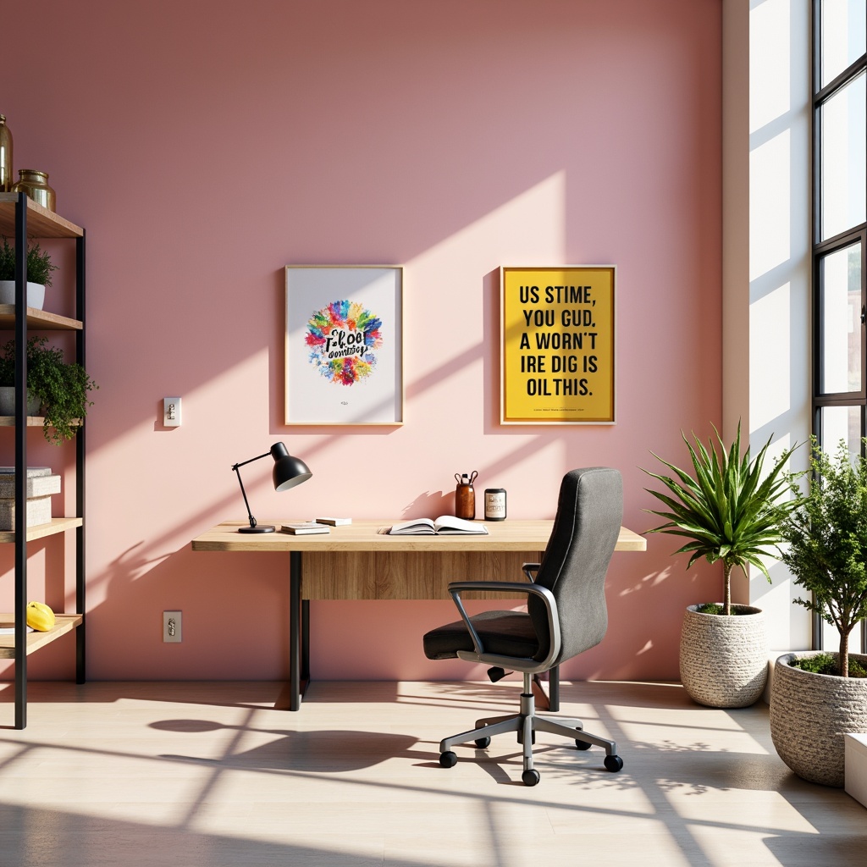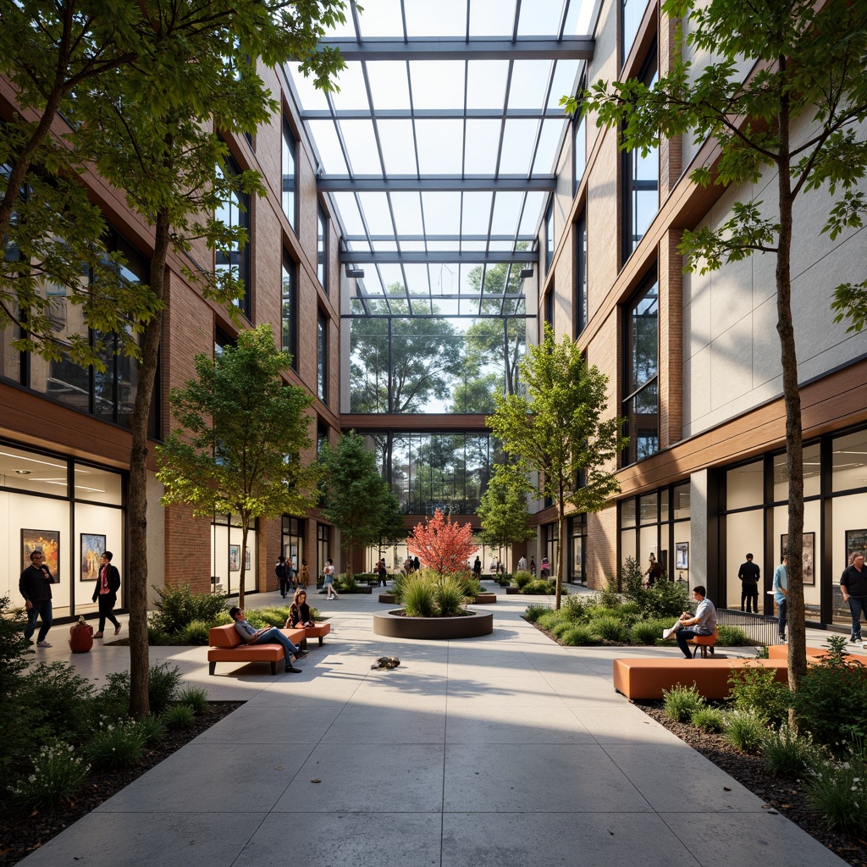दोस्तों को आमंत्रित करें और दोनों के लिए मुफ्त सिक्के प्राप्त करें
Design ideas
/
Architecture
/
Youth center
/
Youth Center Constructivism Style Architecture Design Ideas
Youth Center Constructivism Style Architecture Design Ideas
The Youth Center Constructivism Style represents a unique blend of artistic expression and functional design. Focused on community engagement, these architectural concepts utilize Plasticrete materials and a powder blue color palette to create inviting and vibrant spaces. This design approach not only emphasizes aesthetic appeal but also promotes interaction among residents in a residential area. Explore these innovative ideas to ignite your creative process and enhance the community experience.
Exploring Facade Design in Youth Center Constructivism Style
Facade design plays a crucial role in the overall aesthetic and functionality of a youth center built in the Constructivism style. The use of bold geometric shapes and innovative materials like Plasticrete gives the structure a modern appeal. These facades often feature large windows that invite natural light, creating an open and welcoming atmosphere. By integrating artistic elements with practical considerations, the facade becomes a statement piece that reflects the community's spirit and values.
Prompt: Vibrant youth center, dynamic fa\u00e7ade, bold color blocking, geometric shapes, abstract patterns, modern constructivist architecture, angular lines, asymmetrical composition, industrial materials, exposed ductwork, polished concrete floors, natural light, open interior spaces, flexible modular furniture, collaborative workspaces, playful recreational areas, urban cityscape, bustling streets, graffiti-inspired murals, street art installations, eclectic textures, high-contrast lighting, dramatic shadows, 1-point perspective, cinematic framing.
Prompt: Vibrant youth center, constructivist architecture, bold geometric shapes, bright primary colors, dynamic angular lines, exposed concrete walls, industrial metal beams, reclaimed wood accents, urban graffiti murals, eclectic mix of textures, abstract patterned floors, futuristic LED lighting, minimalist furniture designs, open-plan community spaces, flexible modular layouts, collaborative learning areas, recreational game zones, inspiring quote installations, youthful energetic atmosphere, high-contrast dramatic shadows, 1/2 composition, low-angle heroic shot, cinematic motion blur effect.
Prompt: Vibrant youth center, constructivist fa\u00e7ade, bold geometric patterns, bright primary colors, irregular shapes, dynamic angular lines, industrial materials, exposed ductwork, metal beams, concrete walls, urban cityscape, sunny afternoon, soft natural lighting, shallow depth of field, 1/1 composition, close-up shot, realistic textures, ambient occlusion.
Prompt: Vibrant youth center, constructivist facade design, bold geometric patterns, bright colored accents, irregular shapes, dynamic angular lines, modern materials, exposed concrete walls, industrial-style metal frames, transparent glass panels, playful murals, urban street art, graffiti-inspired decorations, eclectic furniture arrangements, flexible open spaces, collaborative work areas, cozy reading nooks, natural light-filled interior, airy atmosphere, shallow depth of field, 1/1 composition, realistic textures, ambient occlusion.
Prompt: Vibrant youth center, constructivist facade, bold geometric patterns, bright colored accents, irregular shapes, dynamic angular lines, cantilevered structures, suspended roofs, industrial materials, exposed ductwork, urban landscape, cityscape views, bustling street activity, warm sunny day, high contrast lighting, deep depth of field, 1/2 composition, dramatic shadows, realistic textures, ambient occlusion.
Prompt: Vibrant youth center, constructivist architecture, bold geometric shapes, dynamic angles, bright color scheme, abstract patterns, irregular forms, exposed concrete walls, industrial metal beams, suspended staircases, open floor plans, collaborative workspaces, minimalist decor, flexible seating areas, natural light pouring in, transparent glass facades, playful outdoor spaces, urban cityscape, afternoon sunlight, shallow depth of field, 1/1 composition, symmetrical framing, realistic textures, ambient occlusion.
Creating Inviting Interior Spaces for Youth Centers
Interior spaces in a youth center designed with Constructivism in mind focus on flexibility and collaboration. Open floor plans allow for multifunctional areas that can adapt to various activities, from workshops to social gatherings. The thoughtful arrangement of furniture and the incorporation of vibrant colors, particularly the powder blue, create a lively and stimulating environment. These spaces are designed to foster creativity and interaction among young community members.
Prompt: Vibrant youth center interior, modern minimalist design, bold color accents, eclectic furniture arrangements, cozy reading nooks, interactive game zones, collaborative workspaces, flexible seating areas, natural wood textures, industrial metal beams, exposed ductwork, neon lighting fixtures, urban graffiti-inspired murals, lively abstract art pieces, comfortable plush couches, oversized floor pillows, built-in shelving units, fun geometric patterns, soft warm lighting, shallow depth of field, 1/1 composition, realistic textures, ambient occlusion.
Prompt: Vibrant youth center, modern architecture, open floor plan, natural light-filled interior, comfortable lounge seating, bold color accents, eclectic artwork displays, industrial-chic exposed ductwork, polished concrete floors, reclaimed wood walls, cozy reading nooks, flexible modular furniture, interactive technology installations, collaborative workspaces, dynamic LED lighting, youthful energy atmosphere, 1/1 composition, soft focus, warm color temperature.
Prompt: Vibrant youth center, playful color scheme, modern minimalist design, wooden floors, cozy reading nooks, comfortable sofas, bold graphic patterns, inspirational quotes, natural light pouring in, large windows, transparent glass doors, eclectic mix of furniture styles, industrial-chic decorative elements, creative art displays, collaborative workspaces, flexible seating arrangements, warm ambient lighting, shallow depth of field, 3/4 composition, realistic textures, ambient occlusion.
Prompt: Vibrant youth center interior, modern furniture, bold color schemes, eclectic textures, industrial-chic accents, exposed brick walls, polished concrete floors, natural light-filled spaces, cozy reading nooks, comfortable plush sofas, dynamic lighting systems, futuristic digital displays, interactive whiteboard walls, collaborative workstations, flexible modular seating, playful decorative elements, motivational quotes, inspirational artwork, urban-grunge aesthetic, energetic atmosphere, warm ambient lighting, shallow depth of field, 1/1 composition, realistic textures, ambient occlusion.
Prompt: Vibrant youth center, playful color scheme, energetic atmosphere, modern furniture, comfy sofas, bean bags, interactive game zones, educational activity areas, collaborative workspaces, inspirational quotes, wooden accent walls, industrial chic lighting, polished concrete floors, urban graffiti art, lively music playlists, youthful portraits, natural textiles, cozy reading nooks, flexible seating arrangements, warm color temperatures, softbox lighting, 1/2 composition, intimate camera angles, realistic material textures, ambient occlusion.
Prompt: Vibrant youth center, energetic atmosphere, bold color scheme, modern furniture, comfy couches, trendy rugs, industrial lighting fixtures, wooden accents, eclectic artwork, motivational quotes, cozy reading nooks, collaborative workstations, interactive display screens, futuristic audiovisual equipment, dynamic LED lights, abstract geometric patterns, youthful graffiti, urban loft-inspired design, reclaimed wood features, natural textiles, warm ambient lighting, shallow depth of field, 3/4 composition, panoramic view.
Prompt: Vibrant youth center interior, energetic color scheme, playful murals, comfortable seating areas, cozy reading nooks, modern minimalist furniture, industrial chic lighting fixtures, polished concrete floors, wooden accent walls, inspirational quotes, eclectic artwork, flexible modular layouts, collaborative workspaces, state-of-the-art audio-visual equipment, acoustic sound panels, natural textiles, soft warm lighting, 1/1 composition, shallow depth of field, realistic textures.
Prompt: Vibrant youth center, energetic atmosphere, bright color schemes, modern furniture designs, cozy reading nooks, interactive game zones, collaborative workspaces, inspirational quotes, youthful artwork displays, natural light pouring in, wooden flooring, comfortable seating areas, flexible modular layouts, dynamic lighting systems, fun geometric patterns, playful textures, lively acoustic environments, relaxed lounge settings, 3/4 composition, shallow depth of field, panoramic view, realistic renderings.
Implementing a Cohesive Color Scheme in Design
The color scheme is vital in establishing the mood and identity of the youth center. A powder blue palette not only provides a calming backdrop but also enhances the overall aesthetic appeal of the space. By combining this color with contrasting tones, designers can create visual interest that draws the eye and encourages exploration. This strategic use of color can significantly influence the emotional response of the users, making the center a vibrant place for community activities.
Prompt: Vibrant design studio, modern architectural style, sleek metal accents, bold color blocking, pastel hues, soft gradient transitions, minimalist typography, clean white backgrounds, pops of bright coral, deep navy blue, rich wood textures, natural stone floors, floor-to-ceiling windows, abundant greenery, warm sunny lighting, shallow depth of field, 3/4 composition, realistic renderings, ambient occlusion.
Prompt: Vibrant modern architecture, sleek glass facades, metallic accents, neon lights, futuristic curves, urban cityscape, bustling streets, abstract graffiti, dynamic street art, warm golden lighting, shallow depth of field, 1/1 composition, cinematic view, realistic reflections, ambient occlusion.
Prompt: Vibrant modern design studio, sleek minimalist desk, ergonomic chair, inspirational quotes, colorful artwork, natural wood accents, bold typography, pastel pink walls, creamy white floors, industrial metal shelves, geometric patterns, softbox lighting, warm atmospheric glow, 1/1 composition, realistic textures, ambient occlusion.
Prompt: Vibrant modern architecture, sleek glass buildings, metallic accents, neon light installations, urban cityscape, nighttime atmosphere, dark blue tones, electric purple hues, bright green accents, warm yellow lighting, shallow depth of field, 1/1 composition, panoramic view, realistic textures, ambient occlusion.Please let me know if this meets your requirements!
Prompt: Vibrant modern design studio, sleek minimalist workspace, bold contrasting colors, bright accent walls, monochromatic furniture, metallic accents, natural wood tones, large windows, abundant natural light, soft warm lighting, 3/4 composition, panoramic view, realistic textures, ambient occlusion.
Prompt: Vibrant modern interior, bold accent walls, rich wood textures, sleek metal accents, calming neutral backgrounds, earthy tone furnishings, natural light pouring, subtle gradient effects, warm golden lighting, shallow depth of field, 2/3 composition, harmonious color palette, realistic material reflections, ambient occlusion.
Prompt: Vibrant modern interior, pastel color palette, soft peach walls, creamy white furniture, rich walnut accents, subtle metallic hints, natural textiles, earthy terracotta floors, abundant greenery, warm atmospheric lighting, shallow depth of field, 1/1 composition, realistic reflections, ambient occlusion.
Material Texture: The Role of Plasticrete in Architecture
Material texture is an essential aspect of architectural design, particularly in Constructivism style. Plasticrete, known for its versatility and durability, plays a significant role in the youth center's construction. Its smooth finish and ability to be molded into various shapes allow for creative design solutions that are both functional and visually appealing. The tactile experience of the materials can enhance users' engagement with the space, making it a more inviting environment for community interaction.
Prompt: Industrial chic architecture, exposed Plasticrete walls, rough textured surfaces, urban loft atmosphere, metal beams, polished concrete floors, modern minimalist decor, neutral color palette, natural light pouring in, high ceilings, open space layout, eclectic furniture pieces, reclaimed wood accents, Edison bulb lighting, 3/4 composition, shallow depth of field, realistic textures, ambient occlusion.
Prompt: Industrial landscape, urban cityscape, brutalist architecture, exposed concrete structures, rough plasticrete texture, monolithic forms, geometric patterns, industrial chic aesthetic, raw unfinished look, poured concrete walls, steel reinforcement, modern urban development, city renewal projects, revitalized waterfronts, pedestrian walkways, public art installations, street furniture, urban gardening, green roofs, sustainable building materials, eco-friendly construction methods, natural light, soft shadows, atmospheric perspective, 1/2 composition, realistic renderings, subtle color palette.
Prompt: Industrial warehouse, exposed ductwork, polished concrete floors, plasticrete walls, rough-textured surfaces, metallic accents, functional minimalism, modern industrial aesthetic, high ceilings, natural light, clerestory windows, urban landscape, cityscape views, gritty urban feel, moody atmospheric lighting, shallow depth of field, 1/2 composition, cinematic camera angles, realistic material reflections.
Prompt: Industrial chic building facade, plasticrete material, rough textured surface, earthy tone color palette, brutalist architectural style, geometric patterns, urban cityscape, cloudy overcast sky, dramatic shadows, high contrast lighting, 1/1 composition, realistic render, detailed normal mapping, ambient occlusion.
Designing Community Spaces for Interaction
Community spaces within the youth center are designed to promote interaction and collaboration among residents. These areas can include lounges, study rooms, and outdoor gathering spots that encourage socialization and creativity. By thoughtfully integrating these spaces into the overall design, architects can foster a sense of belonging and community spirit. The Constructivism style emphasizes open communication and connection, making it ideal for youth centers that aim to serve and unite local populations.
Prompt: Vibrant community center, modern architecture, open floor plan, natural light, wooden accents, cozy seating areas, interactive art installations, collaborative workspaces, flexible furniture arrangements, green roofs, outdoor gardens, walking paths, scenic views, warm color schemes, soft ambient lighting, shallow depth of field, 3/4 composition, realistic textures, ambient occlusion.
Prompt: Vibrant community center, modern minimalist architecture, natural stone walls, wooden accents, spacious open floor plan, comfortable seating areas, cozy reading nooks, collaborative workspaces, interactive exhibit displays, educational murals, playful children's zone, accessible ramps, warm ambient lighting, shallow depth of field, 3/4 composition, panoramic view, realistic textures, ambient occlusion.
Prompt: Vibrant community center, natural stone facade, glass atrium, wooden accents, open courtyard, lush greenery, public art installations, interactive exhibits, collaborative workspaces, comfortable seating areas, warm ambient lighting, shallow depth of field, 3/4 composition, panoramic view, realistic textures, ambient occlusion.
Prompt: Vibrant community center, modern architecture, open floor plans, natural lighting, wooden accents, cozy seating areas, interactive art installations, collaborative workspaces, eclectic furniture, colorful rugs, lively atmosphere, warm ambiance, shallow depth of field, 1/1 composition, softbox lighting, realistic textures, ambient occlusion, urban surroundings, pedestrian-friendly streets, lush greenery, public art displays.
Prompt: Vibrant community center, modern architecture, large windows, natural light, open floor plan, comfortable seating areas, wooden accents, colorful textiles, interactive exhibits, public art installations, collaborative workspaces, modular furniture, adaptive reuse, sustainable materials, eco-friendly design, green roofs, outdoor spaces, walking paths, landscaped gardens, sunny day, soft warm lighting, shallow depth of field, 3/4 composition, panoramic view, realistic textures, ambient occlusion.
Conclusion
In summary, the Youth Center designed in the Constructivism style showcases a harmonious blend of innovative architecture and community-focused functionality. By utilizing unique materials like Plasticrete, a thoughtful color scheme, and flexible interior spaces, this design approach invites interaction and creativity among residents. Such centers not only serve as hubs for youth activities but also contribute to the overall vitality of the residential area, creating a lasting impact on the community.
Want to quickly try youth-center design?
Let PromeAI help you quickly implement your designs!
Get Started For Free
Other related design ideas

Youth Center Constructivism Style Architecture Design Ideas

Youth Center Constructivism Style Architecture Design Ideas

Youth Center Constructivism Style Architecture Design Ideas

Youth Center Constructivism Style Architecture Design Ideas

Youth Center Constructivism Style Architecture Design Ideas

Youth Center Constructivism Style Architecture Design Ideas




