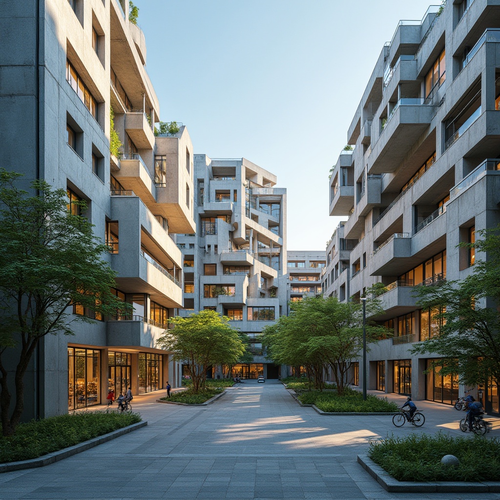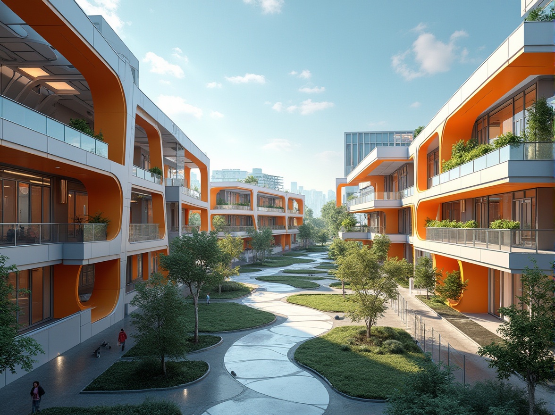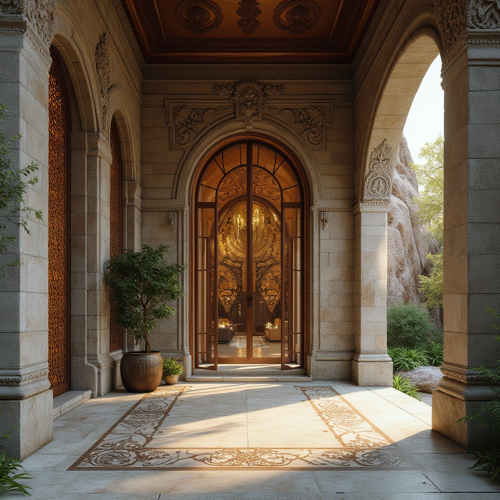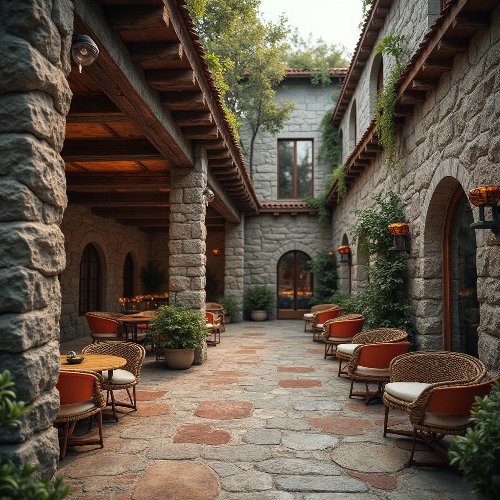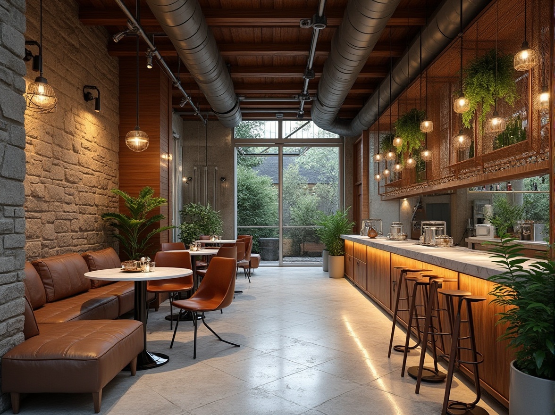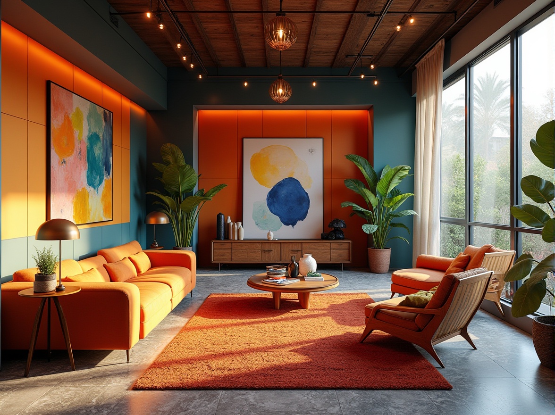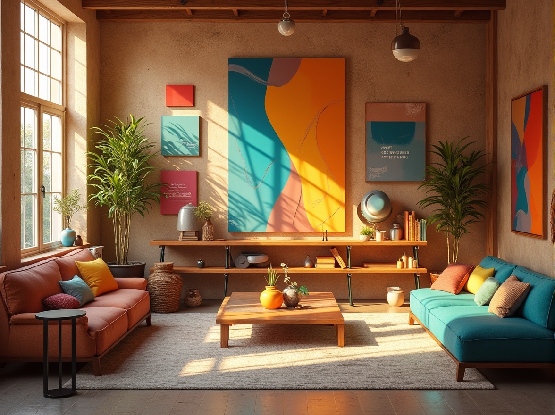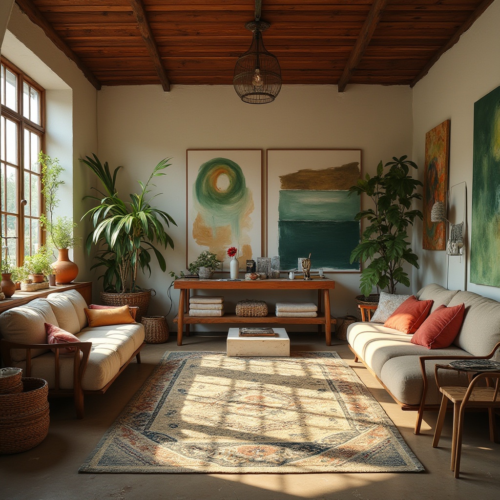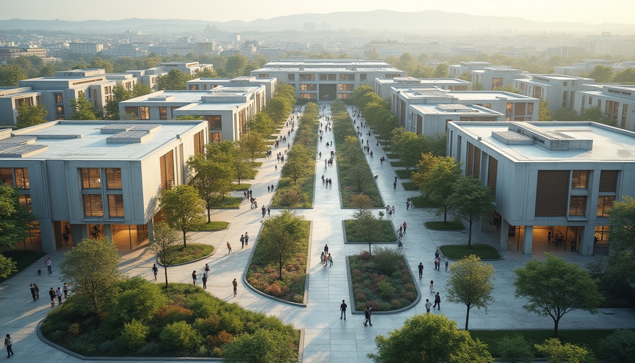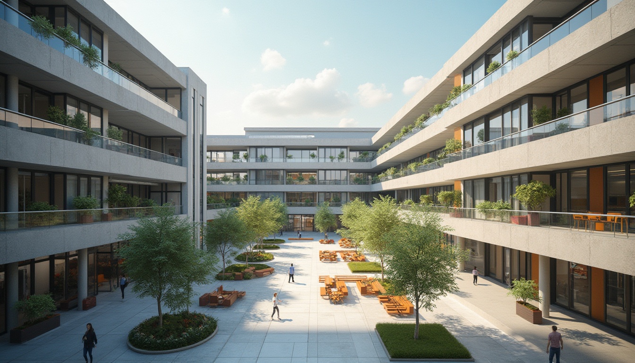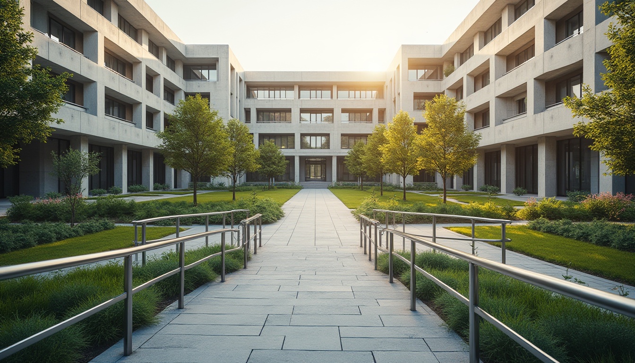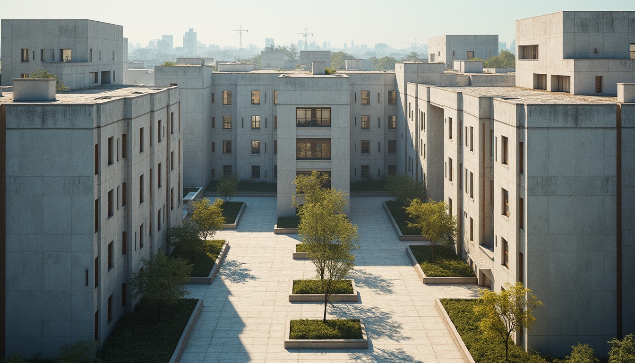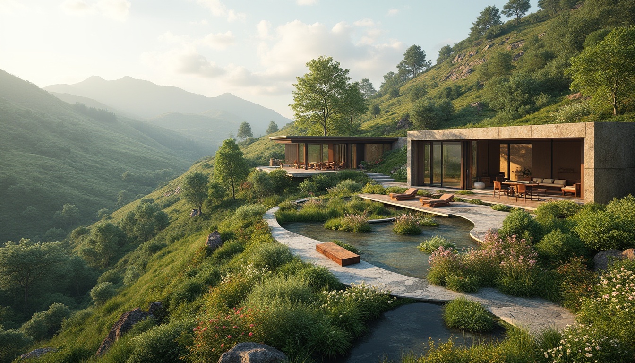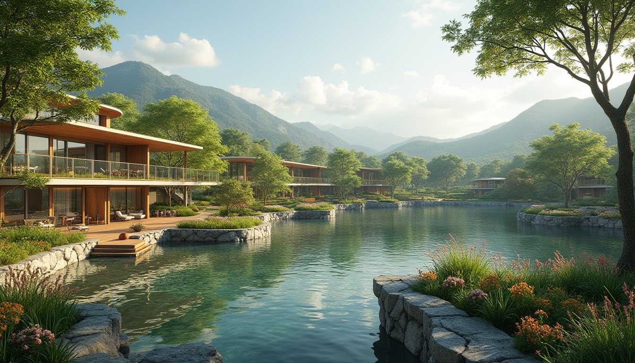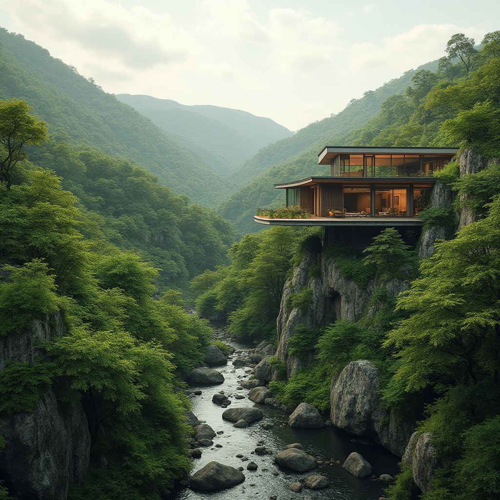दोस्तों को आमंत्रित करें और दोनों के लिए मुफ्त सिक्के प्राप्त करें
Design ideas
/
Architecture
/
Campus
/
Campus Structuralism Style Building Architecture Design Ideas
Campus Structuralism Style Building Architecture Design Ideas
Campus Structuralism style is a unique architectural approach that emphasizes the relationship between buildings and their environment. This style often incorporates materials like corrugated iron, which not only adds texture but also enhances the aesthetic appeal of the structure. The light gray color palette used in these designs creates a harmonious blend with the surrounding savanna landscape, making the buildings stand out while still feeling integrated into their natural setting. Explore these design ideas to find inspiration for your next architectural project.
Innovative Facade Design in Campus Structuralism Style
The facade design in Campus Structuralism style is characterized by its bold and innovative use of materials and forms. Corrugated iron is often employed to create dynamic textures that catch the eye and reflect light beautifully. This approach not only enhances the visual appeal of the building but also contributes to its durability. By exploring various facade designs, architects can create structures that are both functional and aesthetically pleasing, making a strong statement in their environment.
Prompt: Rustic campus buildings, brutalist architecture, raw concrete textures, modular facade systems, geometric patterned windows, industrial metal accents, minimalist ornamentation, functional simplicity, educational signage, vibrant greenery, tree-lined walkways, natural stone pathways, modernist sculptures, abstract art installations, warm sunny day, soft diffused lighting, shallow depth of field, 1/1 composition, realistic renderings, ambient occlusion.
Prompt: Campus buildings, structuralist architecture, innovative fa\u00e7ade design, irregular shapes, fragmented forms, brutalist concrete, industrial materials, abstract patterns, geometric motifs, urban landscape, pedestrian pathways, bike lanes, street furniture, modern lighting systems, vibrant color schemes, bold typography, educational signage, natural ventilation systems, green roofs, solar panels, shaded outdoor spaces, misting systems, dynamic shading devices, 3/4 composition, shallow depth of field, realistic textures, ambient occlusion.
Prompt: Vibrant campus scenery, modern structuralist architecture, innovative facade design, angular lines, geometric shapes, cantilevered roofs, open-air corridors, minimalist railings, industrial metal cladding, glass balustrades, LED lighting installations, urban planning concepts, walkable rooftops, green walls, integrated solar panels, futuristic elevations, bold color schemes, abstract patterned flooring, dynamic shadows, high-contrast textures, shallow depth of field, 2/3 composition, realistic rendering.
Prompt: Rustic brick buildings, modernist structuralism, brutalist architecture, abstract geometric patterns, bold color blocking, dynamic angular lines, cantilevered roofs, irregular shapes, fragmented forms, raw concrete textures, industrial metal accents, minimalist windows, vertical green walls, lush campus gardens, vibrant flower arrangements, sunny afternoon lighting, shallow depth of field, 2/3 composition, realistic renderings, ambient occlusion.
Prompt: Rustic campus buildings, brutalist architecture, raw concrete textures, geometric patterns, modular fa\u00e7ades, cantilevered roofs, asymmetrical structures, industrial materials, steel beams, exposed ductwork, urban landscaping, modern streetlights, pedestrian walkways, bicycle lanes, vibrant green walls, living roofs, natural ventilation systems, abundant daylight, soft ambient lighting, shallow depth of field, 3/4 composition, panoramic view, realistic textures, ambient occlusion.
Prompt: Rustic campus scenery, dense foliage, meandering pathways, modern structuralist buildings, angular facade patterns, geometric brickwork, cantilevered roofs, suspended walkways, exposed ductwork, industrial metal cladding, minimalist window arrangements, sleek steel railings, vibrant street art, playful outdoor furniture, dynamic shading systems, solar panels integration, natural ventilation solutions, contextual materials palette, warm atmospheric lighting, shallow depth of field, 1/2 composition, symmetrical framing, high-contrast textures.
Prompt: Modern university campus, structuralist architecture style, innovative facade design, bold geometric patterns, angular lines, cantilevered roofs, exposed concrete structures, large glass windows, sliding doors, minimalist interior decor, industrial-style lighting fixtures, open-air courtyards, pedestrian walkways, lush greenery, vibrant flowers, sunny day, high-contrast shadows, shallow depth of field, 1/1 composition, realistic textures, ambient occlusion.
Prompt: Rustic campus buildings, brutalist architecture, raw concrete textures, geometric column patterns, bold angular lines, asymmetrical compositions, abstract mural artworks, vibrant colored accents, natural stone cladding, metallic window frames, industrial-style lighting fixtures, lush green roofs, vertical gardens, modern educational signage, sunny day with soft shadows, 1/1 composition, shallow depth of field, realistic materials, ambient occlusion.
Prompt: Modern campus architecture, structuralist style, innovative fa\u00e7ade design, abstract geometric patterns, angular lines, bold color blocking, cantilevered rooflines, minimalist materials, industrial steel beams, exposed concrete walls, futuristic LED lighting, dynamic solar panels, green roofs, vertical gardens, bustling student plaza, vibrant street art, eclectic mix of modern furniture, warm afternoon sunlight, shallow depth of field, 1/2 composition, cinematic camera angle.
Exploring Material Texture in Architecture
Material texture plays a crucial role in the overall perception of a building. In Campus Structuralism style, the use of corrugated iron introduces a unique tactile quality that contrasts with smoother materials. This interplay of textures can evoke different emotions and responses from viewers, making the architecture more engaging. By carefully selecting and combining materials, architects can enhance the sensory experience of a space, inviting occupants to interact with their surroundings in new ways.
Prompt: Rustic stone walls, weathered wooden planks, metallic grids, translucent glass facades, rough concrete surfaces, smooth marble floors, tactile brick patterns, earthy terracotta tones, industrial steel beams, luxurious velvet drapes, ornate carved wood details, futuristic metallic meshes, ambient lighting effects, shallow depth of field, 1/1 composition, realistic material rendering, atmospheric perspective.
Prompt: Rustic stone walls, worn wooden accents, metallic sheen, glassy reflections, rough concrete surfaces, velvety soft furnishings, intricate ceramic patterns, natural fiber textiles, earthy terracotta tones, industrial steel beams, distressed leather upholstery, polished marble floors, matte black metal frames, weathered copper details, vibrant color-glazed tiles, ambient occlusion, shallow depth of field, 3/4 composition, realistic renderings.
Prompt: Richly ornamented fa\u00e7ade, intricately carved stone walls, rusty metal accents, weathered wooden planks, translucent glass panels, iridescent ceramics, rough-hewn granite columns, polished marble floors, tactile concrete surfaces, woven fiber screens, latticework patterns, organic forms, earthy tones, natural light filtering, warm ambient glow, shallow depth of field, 1/1 composition, realistic rendering.
Prompt: Rustic stone walls, weathered wooden planks, rough-hewn granite columns, smooth concrete floors, glossy glass facades, matte metal panels, vibrant ceramic tiles, intricate mosaic patterns, natural fiber textiles, woven bamboo screens, reclaimed wood accents, distressed leather upholstery, polished chrome fixtures, ambient soft lighting, shallow depth of field, 2/3 composition, realistic rendering.
Prompt: Rustic stone walls, weathered wooden accents, polished metal surfaces, reflective glass facades, tactile concrete finishes, natural fiber textiles, woven rattan furniture, earthy terracotta tiles, distressed brick exteriors, modern industrial materials, sleek steel beams, reclaimed wood planks, intricate mosaic patterns, luxurious marble countertops, ambient lighting effects, shallow depth of field, 1/2 composition, atmospheric perspective, realistic renderings.
Prompt: Rough stone walls, natural rock formations, worn wooden planks, rusty metal accents, translucent glass panels, smooth concrete surfaces, tactile brick textures, weathered copper roofs, intricate masonry patterns, ornate ceramic tiles, distressed leather upholstery, woven wicker furniture, organic reclaimed wood, industrial steel beams, soft fabric canopies, ambient occlusion, high-dynamic-range lighting, realistic reflections, 1/1 composition, cinematic camera angles.
Prompt: Rustic stone walls, rough-hewn wooden accents, smooth concrete floors, weathered metal cladding, transparent glass fa\u00e7ades, tactile brick exteriors, organic natural fibers, distressed reclaimed wood, industrial steel beams, sleek polished marble, soft velvet drapes, intricate mosaic patterns, vibrant colorful ceramics, ornate decorative tiles, ambient warm lighting, shallow depth of field, 3/4 composition, realistic textures, ambient occlusion.
Prompt: Rustic stone walls, rough-hewn granite, weathered wooden planks, distressed metal sheets, oxidized copper accents, smooth concrete floors, matte ceramic tiles, translucent glass bricks, frosted acrylic panels, woven bamboo screens, tactile 3D-printed facades, iridescent mother-of-pearl inlays, richly veined marble countertops, warm terracotta pottery, soft suede upholstery, rough-sawn lumber, natural fiber rugs, earthy adobe architecture, misty atmospheric lighting, shallow depth of field, 1/2 composition.
Prompt: Rustic stone walls, rough-hewn wooden beams, smooth concrete floors, sleek metal surfaces, translucent glass facades, vibrant ceramic tiles, intricate mosaics, natural fiber textiles, woven bamboo screens, earthy terracotta planters, industrial steel pipes, distressed leather upholstery, polished marble countertops, frosted glass partitions, reflective chrome accents, ambient LED lighting, shallow depth of field, 1/1 composition, realistic material rendering.
Prompt: Rustic stone walls, rough-hewn wooden beams, polished metal accents, smooth glass surfaces, tactile brick textures, weathered concrete finishes, vibrant ceramic tiles, intricate mosaic patterns, natural fiber textiles, woven bamboo screens, warm earthy tones, industrial chic aesthetic, modern minimalist decor, abundant natural light, soft diffused shadows, 1/1 composition, shallow depth of field, realistic material rendering.
Creating a Cohesive Color Palette
A well-thought-out color palette is essential in Campus Structuralism architecture. The light gray tones used in these designs not only complement the natural landscape of the savanna but also provide a neutral backdrop that allows other elements to shine. By incorporating subtle variations in color, architects can create depth and interest, ensuring that the buildings harmonize with their environment while still making a bold architectural statement.
Prompt: Vibrant art studio, eclectic furniture, bold color blocking, contrasting textures, modern abstract artwork, statement lighting fixtures, sleek metal accents, rich wood tones, luxurious fabrics, plush area rugs, natural stone flooring, oversized windows, dramatic curtains, soft warm glow, shallow depth of field, 1/1 composition, realistic renderings, ambient occlusion.
Prompt: Vibrant artistic composition, harmonious color scheme, contrasting hues, analogous shades, warm beige background, rich turquoise accents, deep crimson undertones, metallic silver highlights, soft peach undertones, bold black outlines, creamy white textures, subtle gradient effects, natural earthy tones, abstract expressionist brushstrokes, impressionist-inspired color blends, modern digital art aesthetic, high-contrast visual hierarchy, atmospheric misty lighting, shallow depth of field, 1/2 composition, cinematic widescreen format.
Prompt: Vibrant modern art studio, abstract expressionist artwork, eclectic furniture pieces, bold color blocking, warm golden lighting, natural wood accents, textured canvas, artistic sculptures, inspiring quotes, creative freedom, harmonious color palette, analogous color scheme, contrasting hues, saturated colors, pastel shades, earthy tones, rich jewel tones, metallic finishes, atmospheric perspective, soft focus, 1/1 composition, realistic rendering.
Prompt: Rich velvety darkness, mysterious midnight blue, warm golden lighting, soft peach accents, earthy terracotta tones, creamy whites, luxurious rich browns, subtle gradient transitions, 3D futuristic architecture, sleek metallic surfaces, glowing neon lights, atmospheric mist, shallow depth of field, cinematic composition, realistic reflections, ambient occlusion.
Prompt: Vibrant artistic studio, eclectic furniture pieces, bold colorful accents, abstract artwork, creative lighting fixtures, inspirational quotes, natural wood tones, cozy textiles, warm neutral backgrounds, pastel hues, rich jewel tones, metallic sheens, soft gradient transitions, subtle texture overlays, 1/1 composition, intimate atmospheric lighting, realistic material reflections.
Prompt: Vibrant artistic studio, eclectic furniture, rich wood accents, bold brushstrokes, expressive paintings, abstract sculptures, natural textiles, woven baskets, earthy tones, mossy greens, warm beiges, soft pastels, creamy whites, deep charcoal, atmospheric lighting, dramatic shadows, 2/3 composition, intimate close-ups, artistic freedom, bohemian chic.
Prompt: \Vibrant artistic composition, harmonious color palette, soft pastel hues, rich jewel tones, metallic accents, gradient transitions, bold contrasting colors, natural earthy shades, subtle texture overlays, abstract geometric shapes, dreamy ethereal atmosphere, whimsical illustrations, stylized typography, modern digital art, creative visual storytelling, expressive artistic freedom, eclectic mix of styles, futuristic neon lights, atmospheric glow effects, cinematic depth of field, 1/1 composition, realistic renderings, intricate details, ambient occlusion.\
Spatial Organization in Campus Structuralism Buildings
Spatial organization is a key aspect of Campus Structuralism style, focusing on how spaces are arranged and experienced. This architectural approach often emphasizes open layouts that encourage interaction and flow between different areas. By thoughtfully organizing spaces, architects can create environments that foster community and collaboration, making these buildings ideal for educational and public use. The design encourages occupants to engage with their surroundings, enhancing the overall experience.
Prompt: Unified campus landscape, structuralist architecture, modernist buildings, angular lines, brutalist concrete, rectangular forms, open courtyards, pedestrian walkways, educational signage, green roofs, solar panels, natural ventilation systems, minimalist interiors, functional spaces, flexible layouts, collaborative learning environments, technology-integrated classrooms, quiet reading nooks, communal gathering areas, vibrant student artwork, diverse cultural expressions, inclusive accessibility features, wheelchair-accessible ramps, sustainable building materials, abundant natural light, soft diffused lighting, shallow depth of field, 3/4 composition, panoramic view, realistic textures, ambient occlusion.
Prompt: Modern university campus, structuralist architecture, symmetrical facades, brutalist concrete buildings, open plazas, pedestrian walkways, shaded courtyards, amphitheater seating, geometric staircases, minimalist landscaping, mature trees, vibrant greenery, urban furniture, educational signage, natural stone cladding, large windows, glass roofs, soft diffused lighting, 1/1 composition, atmospheric perspective, realistic textures, ambient occlusion.
Prompt: Symmetrical university buildings, grand atriums, sweeping staircases, open-plan classrooms, minimalist corridors, natural stone flooring, abundant daylighting, high ceilings, modern furniture designs, collaborative workspaces, quiet reading nooks, vibrant green walls, geometric patterned carpets, futuristic lecture halls, interactive digital displays, flexible modular layouts, adaptive reuse of heritage buildings, dynamic circulation paths, efficient wayfinding systems, inclusive accessible ramps, seamless indoor-outdoor transitions, warm atmospheric lighting, shallow depth of field, 2/3 composition, architectural photography.
Prompt: Rational campus layout, symmetrical buildings, modernist architecture, clean lines, minimal ornamentation, functional spaces, open courtyards, pedestrian walkways, concrete structures, steel beams, glass fa\u00e7ades, natural lighting, airy atriums, collaborative learning areas, flexible seating arrangements, vibrant color accents, dynamic spatial flows, 1/2 composition, shallow depth of field, softbox lighting, ambient occlusion.
Prompt: Symmetrical campus plaza, modern structuralist buildings, clean lines, minimalist facades, brutalist concrete textures, geometric shapes, open spaces, walkways, pedestrian bridges, green roofs, rainwater harvesting systems, natural ventilation, abundant daylight, warm ambiance, soft shadows, 1/1 composition, high-angle shots, realistic materials, ambient occlusion.Please let me know if this meets your requirements!
Prompt: Rational campus layout, symmetrical buildings, brutalist architecture, concrete structures, angular lines, open courtyards, pedestrian walkways, tree-lined avenues, modern educational facilities, sleek metal railings, minimalist design, natural stone paving, vibrant greenery, sunny day, soft warm lighting, shallow depth of field, 3/4 composition, panoramic view, realistic textures, ambient occlusion.
Prompt: Modern university campus, structuralist buildings, angular lines, brutalist architecture, open courtyard, pedestrian pathways, green roofs, solar panels, minimalist design, natural stone walls, steel beams, glass facades, cantilevered staircases, abstract sculptures, public art installations, vibrant student murals, lively street performers, warm afternoon lighting, shallow depth of field, 3/4 composition, symmetrical framing, realistic textures, ambient occlusion.
Prompt: Rational campus layout, symmetrical buildings, brutalist architecture, raw concrete textures, angular lines, minimal ornamentation, functional spaces, open courtyards, pedestrian walkways, shaded arcades, rational grid system, modular design, repetitive facades, industrial materials, neutral color palette, natural light infiltration, soft shadows, 1/1 composition, realistic rendering, ambient occlusion.
Prompt: Rustic campus landscape, meandering walkways, mature trees, brutalist architecture, concrete buildings, geometric shapes, clean lines, minimalist design, functional spaces, open courtyards, symmetrical compositions, natural light, clerestory windows, exposed ductwork, industrial materials, raw textures, urban planning, spatial hierarchy, visual connectivity, axial symmetry, 1/1 composition, high contrast lighting, atmospheric perspective.
Integrating Landscape with Architecture
Landscape integration is a fundamental principle in Campus Structuralism architecture. The design seeks to create a seamless connection between the built environment and the natural landscape. By considering the surrounding savanna, architects can position buildings to enhance views and access to nature. This integration not only improves the aesthetic quality of the architecture but also promotes sustainability, as buildings are designed to work in harmony with their environment.
Prompt: Harmonious landscape integration, rolling hills, lush greenery, meandering pathways, modern architectural design, sleek lines, minimalist structures, natural stone walls, large windows, sliding glass doors, cantilevered roofs, eco-friendly materials, sustainable building practices, maximized natural light, shaded outdoor spaces, ambient occlusion, 3/4 composition, panoramic view, realistic textures, vibrant blooming flowers, serene water features, soft warm lighting.
Prompt: Serene natural landscape, rolling hills, meandering water features, lush greenery, vibrant flowers, modern architecture, harmonious building integration, sleek lines, minimalist design, sustainable energy solutions, solar panels, wind turbines, eco-friendly materials, innovative cooling technologies, shaded outdoor spaces, misting systems, seamless transitions, blurred boundaries, organic shapes, natural stone walls, wooden accents, large windows, glass doors, abundant natural light, soft warm lighting, shallow depth of field, 3/4 composition, panoramic view, realistic textures, ambient occlusion.
Prompt: Rolling hills, lush greenery, serene lakeside, modern curved architecture, sleek glass fa\u00e7ades, cantilevered roofs, wooden decks, outdoor seating areas, natural stone walls, vibrant flower arrangements, meandering pathways, scenic lookout points, misty morning atmosphere, warm golden lighting, shallow depth of field, 3/4 composition, panoramic view, realistic textures, ambient occlusion.
Prompt: Harmonious landscape integration, serene water features, lush green roofs, native plant species, meandering walkways, natural stone walls, modern architecture, sleek glass facades, minimalist design, cantilevered overhangs, panoramic views, seamless transitions, organic forms, sustainable building materials, eco-friendly systems, rainwater harvesting, grey water reuse, solar panels, wind turbines, vibrant colorful accents, intricate stonework patterns, warm ambient lighting, shallow depth of field, 3/4 composition.
Prompt: Rolling hills, serene lakeside, lush greenery, vibrant flowers, meandering pathways, wooden bridges, modern architecture, glass facades, cantilevered roofs, minimalist design, natural stone walls, large windows, sliding doors, seamless transitions, organic forms, sustainable materials, eco-friendly systems, water features, outdoor recreational spaces, shaded areas, comfortable seating, warm lighting, shallow depth of field, 3/4 composition, panoramic view.
Prompt: Harmonious landscape integration, lush green roofs, verdant walls, natural stone facades, curved lines, organic architecture, blending boundaries, seamless transitions, outdoor living spaces, infinity pools, waterfront views, misty morning atmosphere, soft warm lighting, shallow depth of field, 1/1 composition, panoramic view, realistic textures, ambient occlusion.
Prompt: Sweeping hills, lush green forests, meandering streams, rustic stone walls, modern minimalist architecture, cantilevered roofs, floor-to-ceiling windows, sliding glass doors, natural ventilation systems, eco-friendly materials, organic farm-to-table gardens, scenic lookout points, tranquil atmosphere, soft warm lighting, shallow depth of field, 3/4 composition, panoramic view, realistic textures, ambient occlusion.
Prompt: Seamless landscape integration, modern architecture, green roofs, lush vegetation, natural stone walls, curved lines, minimalist design, large windows, sliding glass doors, wooden accents, eco-friendly materials, sustainable energy solutions, solar panels, rainwater harvesting systems, native plant species, meandering pathways, scenic overlooks, sunny day, soft warm lighting, shallow depth of field, 3/4 composition, panoramic view, realistic textures, ambient occlusion.
Prompt: Harmonious landscape integration, rolling hills, lush greenery, meandering pathways, water features, reflecting pools, natural stone walls, modern architecture, curved lines, cantilevered roofs, overhanging eaves, floor-to-ceiling windows, sliding glass doors, outdoor seating areas, weathered wood accents, native plant species, seasonal blooms, warm golden lighting, shallow depth of field, 3/4 composition, panoramic view, realistic textures, ambient occlusion.
Conclusion
In summary, Campus Structuralism style offers a unique approach to architectural design that emphasizes the relationship between buildings and their environment. The use of materials like corrugated iron, a cohesive color palette, and thoughtful spatial organization all contribute to creating functional and visually striking structures. This style is particularly well-suited for educational and public buildings, where community interaction and landscape integration are essential. By embracing these design principles, architects can create spaces that are not only beautiful but also enhance the user experience.
Want to quickly try campus design?
Let PromeAI help you quickly implement your designs!
Get Started For Free
Other related design ideas

Campus Structuralism Style Building Architecture Design Ideas

Campus Structuralism Style Building Architecture Design Ideas

Campus Structuralism Style Building Architecture Design Ideas

Campus Structuralism Style Building Architecture Design Ideas

Campus Structuralism Style Building Architecture Design Ideas

Campus Structuralism Style Building Architecture Design Ideas




