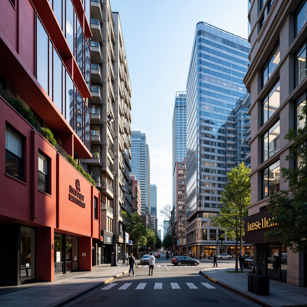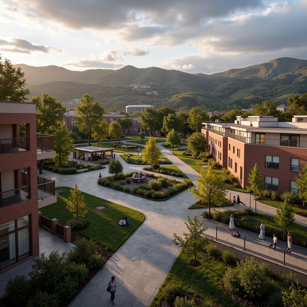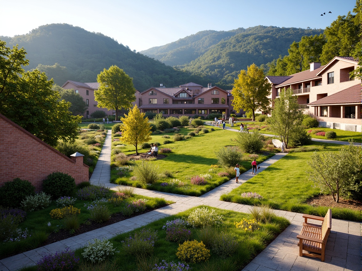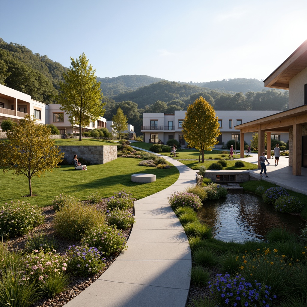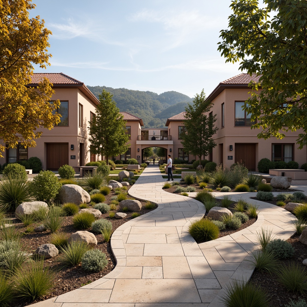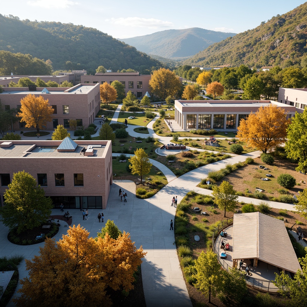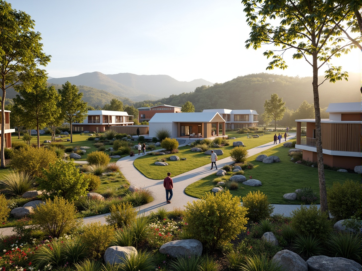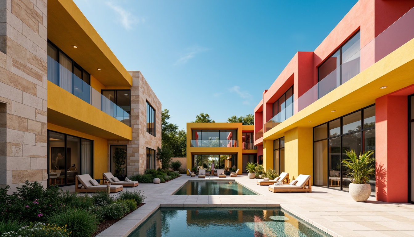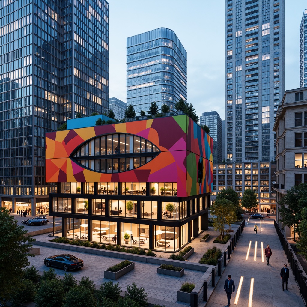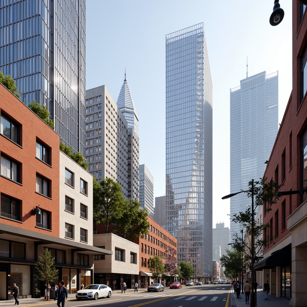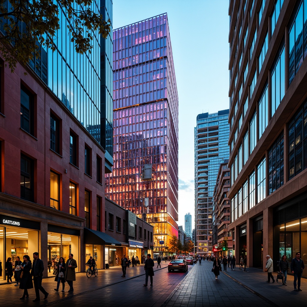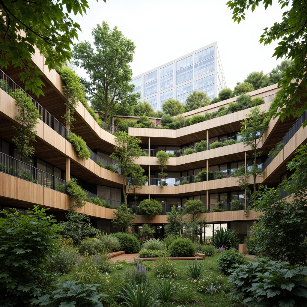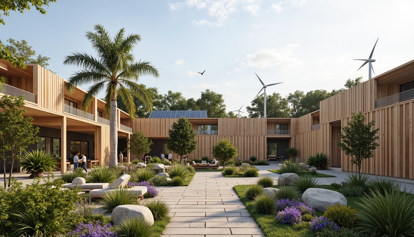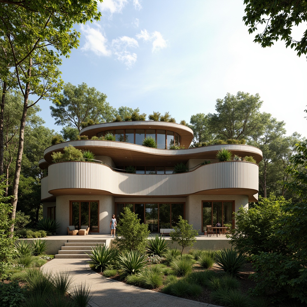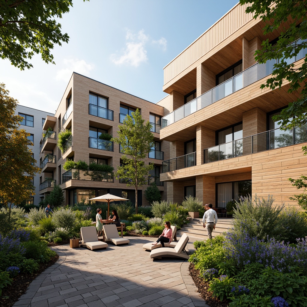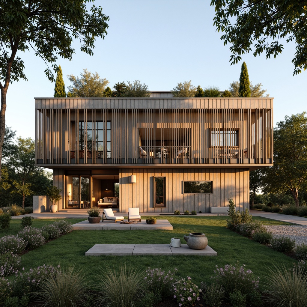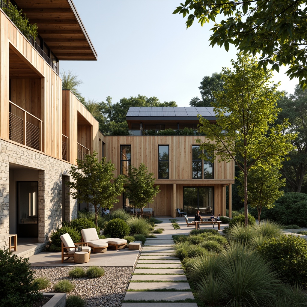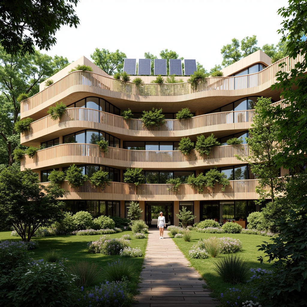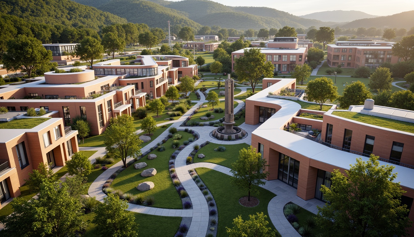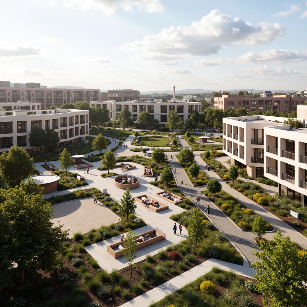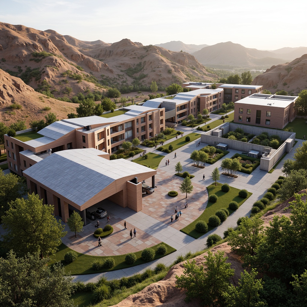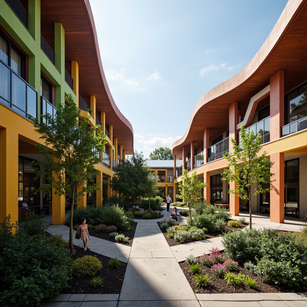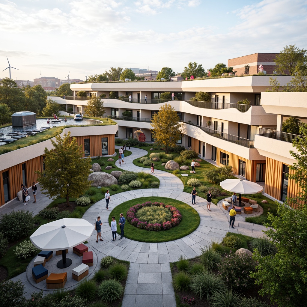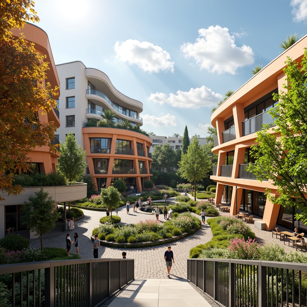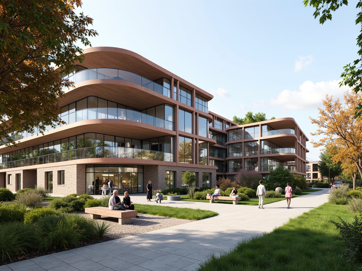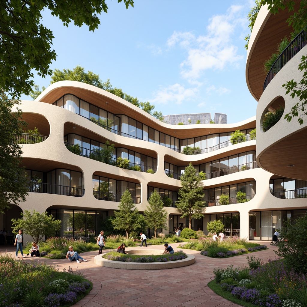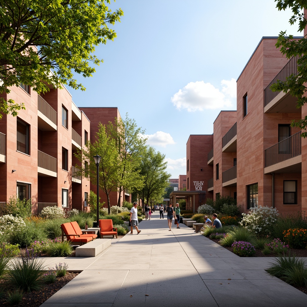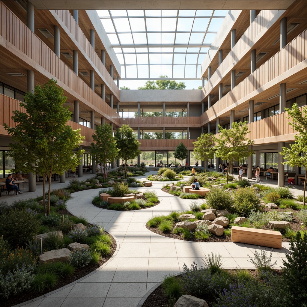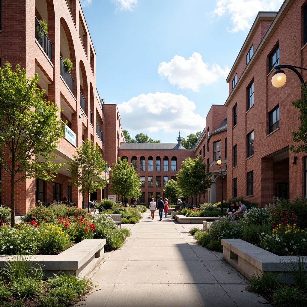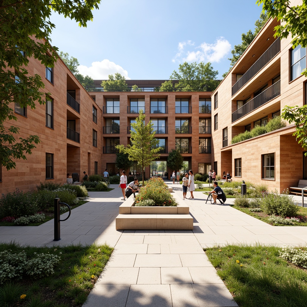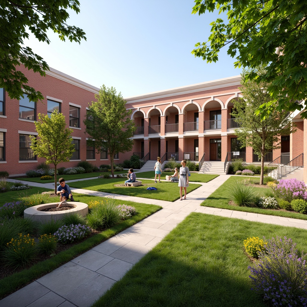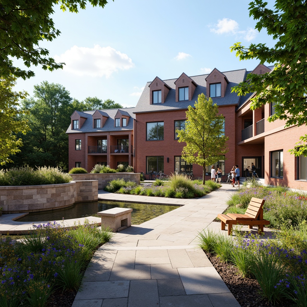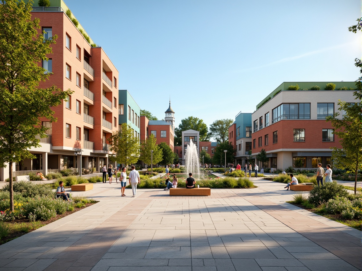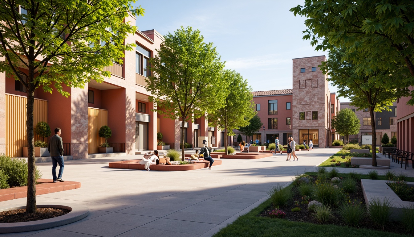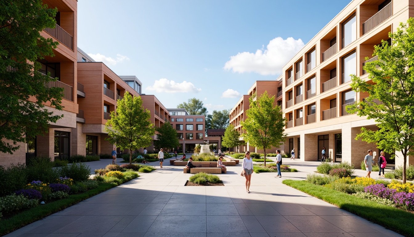दोस्तों को आमंत्रित करें और दोनों के लिए मुफ्त सिक्के प्राप्त करें
Campus Regionalism Style Architecture Design Ideas
Campus Regionalism style represents a harmonious blend of architectural elements that resonate with their surrounding environment. This style emphasizes the importance of landscape integration, sustainable materials like steel, and a thoughtful color palette featuring hues such as mauve. These design concepts not only create visually appealing structures but also foster community spaces that enhance social interaction and environmental sustainability. With these ideas, you can transform your architectural visions into reality.
Exploring Landscape Integration in Campus Regionalism Style
Landscape integration is a fundamental aspect of Campus Regionalism style. This approach ensures that buildings blend seamlessly into their natural surroundings, promoting a sense of unity between architecture and nature. By utilizing native flora and considering topographical features, architects can design spaces that enhance the aesthetic value of the campus while providing functional outdoor areas for relaxation and socialization. This thoughtful integration not only beautifies the environment but also supports biodiversity and ecological balance.
Prompt: Campus landscape, rolling hills, meandering pathways, mature trees, regionalism-inspired buildings, earthy tones, natural stone walls, wooden accents, green roofs, courtyard spaces, pedestrian-friendly walkways, bike lanes, outdoor classrooms, educational signage, scenic overlooks, soft morning light, warm afternoon sun, dramatic cloud formations, 1/2 composition, atmospheric perspective, realistic textures, ambient occlusion.
Prompt: Vibrant campus landscape, rolling hills, meandering paths, native plant species, mature trees, regionalistic architecture, brick buildings, sloping roofs, ornate details, wooden accents, natural stone walls, scenic overlooks, sunny day, soft warm lighting, shallow depth of field, 3/4 composition, panoramic view, realistic textures, ambient occlusion, integration with surrounding environment, harmonious transition, contextual design, ecological balance, sustainable practices.
Prompt: Rolling hills, meandering pathways, lush greenery, native plant species, seasonal flower blooms, tranquil water features, natural stone seating areas, wooden bridges, modern educational facilities, regionalism-inspired architecture, earthy color palette, organic building forms, sustainable design elements, solar-powered streetlights, rainwater harvesting systems, permeable pavement, habitat restoration areas, scenic lookout points, panoramic views, soft warm lighting, shallow depth of field, 3/4 composition.
Prompt: Harmonious campus landscape, meandering walking paths, lush native vegetation, mature trees, seasonal flower beds, natural stone retaining walls, curved benches, educational signage, regionalistic architecture, earthy tones, clay roof tiles, wooden accents, large windows, sliding glass doors, soft warm lighting, shallow depth of field, 3/4 composition, panoramic view, realistic textures, ambient occlusion.
Prompt: Campus regionalism style, harmonious landscape integration, rolling hills, meandering pathways, native flora, deciduous trees, seasonal changes, natural stone walls, brick buildings, modern architecture, large windows, glass doors, open green spaces, educational facilities, research centers, student unions, campus squares, pedestrian-friendly roads, bike lanes, street furniture, outdoor seating areas, vibrant street art, sunny day, soft warm lighting, shallow depth of field, 3/4 composition, panoramic view, realistic textures, ambient occlusion.
Prompt: Vibrant campus landscape, rolling hills, meandering paths, native flora, seasonal blooming flowers, integrated building designs, regionalist architecture, natural stone walls, earthy tones, wooden accents, seamless transitions, blurred boundaries, organic forms, curved lines, soft warm lighting, atmospheric misting, 1/2 composition, intimate scale, immersive experience, realistic textures, ambient occlusion.
Creating an Effective Color Palette for Architecture Designs
The color palette in Campus Regionalism style plays a crucial role in establishing the character of a building. Incorporating colors like mauve can evoke feelings of warmth and tranquility, creating inviting spaces for occupants. By carefully selecting colors that resonate with the surrounding landscape, architects can create a cohesive visual experience that reflects the local culture and environment. Additionally, the use of contrasting colors can highlight architectural features, adding depth and interest to the overall design.
Prompt: Vibrant cityscape, sleek skyscrapers, reflective glass facades, modern architecture, bold color schemes, contrasting hues, bright accents, urban landscapes, bustling streets, morning sunlight, soft warm lighting, shallow depth of field, 3/4 composition, panoramic view, realistic textures, ambient occlusion.
Prompt: Vibrant architectural design, modern buildings, sleek glass facades, metallic accents, warm beige stone walls, rich wood textures, bold color blocking, contrasting hues, monochromatic schemes, neutral backgrounds, pops of bright coral, deep blues, and sunny yellows, harmonious palettes, balanced compositions, natural light reflections, realistic renderings, high-contrast shading, detailed 3D models, atmospheric perspective, cinematic camera angles, 1/2 composition, warm soft lighting, ambient occlusion.
Prompt: Vibrant modern architecture, sleek glass facades, bold color contrasts, metallic accents, urban cityscape, bustling streets, contemporary skyscrapers, rooftop gardens, industrial chic materials, exposed ductwork, polished concrete floors, neon signage, warm ambient lighting, shallow depth of field, 1/1 composition, realistic textures, ambient occlusion.
Prompt: Vibrant urban landscape, contemporary architectural styles, bold geometric shapes, metallic accents, reflective glass facades, neutral color background, pastel hues, soft warm lighting, shallow depth of field, 3/4 composition, panoramic view, realistic textures, ambient occlusion, modern cityscape, bustling streets, urban skyscrapers, sleek lines, minimalist design, innovative materials, eco-friendly solutions.
Prompt: Vibrant cityscape, modern skyscrapers, sleek glass facades, bold color blocking, neon lights, urban jungle, bustling streets, pedestrian pathways, abstract art installations, geometric patterns, futuristic vibes, metallic accents, iridescent hues, luminescent effects, warm golden lighting, shallow depth of field, 2/3 composition, cinematic atmosphere, realistic textures, ambient occlusion.
Utilizing Sustainable Materials in Architectural Design
Sustainable materials are at the heart of Campus Regionalism style, with steel being a prime example. This material not only offers durability and strength but is also recyclable, making it an excellent choice for environmentally conscious designs. By prioritizing sustainability, architects can minimize the ecological footprint of their buildings while promoting energy efficiency through innovative design practices. This commitment to sustainability not only benefits the environment but also enhances the overall appeal of the architecture.
Prompt: Eco-friendly buildings, green roofs, living walls, solar panels, wind turbines, recycled materials, low-carbon concrete, FSC-certified wood, bamboo accents, natural textiles, energy-efficient systems, rainwater harvesting, grey water reuse, organic gardens, native plant species, bird-friendly windows, insect hotels, bioluminescent lighting, soft warm ambiance, shallow depth of field, 1/1 composition, realistic textures, ambient occlusion.
Prompt: Eco-friendly building, reclaimed wood accents, low-carbon footprint, green roofs, living walls, solar panels, wind turbines, rainwater harvesting systems, recycled metal structures, bamboo flooring, natural stone cladding, energy-efficient glazing, minimalist aesthetic, organic shapes, earthy color palette, serene atmosphere, soft natural lighting, 1/1 composition, shallow depth of field, realistic textures, ambient occlusion.
Prompt: Eco-friendly building, recycled metal facade, reclaimed wood accents, low-carbon concrete foundation, green roof system, solar panels integration, wind turbines installation, rainwater harvesting system, grey water reuse, bamboo flooring, natural fiber insulation, energy-efficient glazing, minimal waste construction, cradle-to-cradle design approach, biodegradable materials usage, organic shape architecture, curved lines, earthy color palette, lush greenery surroundings, sunny day, soft warm lighting, shallow depth of field, 3/4 composition, realistic textures, ambient occlusion.
Prompt: Eco-friendly buildings, recycled wood facades, living walls, green roofs, solar panels, wind turbines, rainwater harvesting systems, natural ventilation, low-carbon concrete structures, bamboo flooring, reclaimed metal beams, FSC-certified wood, energy-efficient glazing, thermal insulation, double-glazed windows, urban gardens, vertical farming, misting systems, shaded outdoor spaces, Arabic-inspired patterns, vibrant colorful textiles, intricate geometric motifs, soft warm lighting, shallow depth of field, 3/4 composition, panoramic view, realistic textures, ambient occlusion.
Prompt: Eco-friendly building, recycled metal facade, low-carbon concrete walls, bamboo flooring, reclaimed wood accents, energy-efficient windows, solar panels, green roofs, living walls, vertical gardens, natural ventilation systems, minimalist decor, organic shapes, earthy color palette, soft warm lighting, shallow depth of field, 1/1 composition, panoramic view, realistic textures, ambient occlusion.
Prompt: Eco-friendly building, recycled materials, natural stone walls, reclaimed wood facades, bamboo roofing, solar panels, green roofs, living walls, rainwater harvesting systems, grey water reuse, energy-efficient windows, low-VOC paints, FSC-certified wood, sustainable urban planning, modern minimalist architecture, abundant natural light, soft warm ambiance, 1/1 composition, shallow depth of field, realistic textures, ambient occlusion.
Prompt: Eco-friendly building, reclaimed wood facades, living green walls, solar panels, wind turbines, rainwater harvesting systems, recycled glass windows, low-carbon concrete structures, bamboo flooring, natural ventilation systems, energy-efficient lighting, organic shapes, curvaceous lines, earthy color palette, serene atmosphere, soft natural light, shallow depth of field, 1/1 composition, realistic textures, ambient occlusion.
Innovative Building Form in Campus Regionalism Architecture
The building form in Campus Regionalism architecture is characterized by fluid shapes and organic lines that mirror the natural landscape. This design approach encourages the creation of dynamic spaces that facilitate movement and interaction. By breaking away from traditional rectangular forms, architects can develop structures that are not only visually striking but also functionally versatile. The innovative building forms contribute to a sense of place, making the environment more engaging for users.
Prompt: Vibrant campus landscape, undulating terrain, meandering pathways, modern regionalist architecture, curvaceous building forms, cantilevered roofs, green walls, living roofs, natural stone cladding, wooden accents, large skylights, clerestory windows, open-air courtyards, educational signage, sculptural art installations, dynamic lighting fixtures, warm ambient glow, shallow depth of field, 1/2 composition, symmetrical framing, realistic textures, subtle atmospheric effects.
Prompt: Vibrant campus landscape, regionalism-inspired architecture, curved building forms, undulating rooftops, natural stone cladding, wooden accents, large overhangs, cantilevered structures, green roofs, vertical gardens, modern educational facilities, collaborative learning spaces, open-air amphitheaters, pedestrian-friendly walkways, cyclist routes, sustainable energy systems, solar panels, wind turbines, rainwater harvesting, eco-friendly materials, minimalist design, angular lines, geometric patterns, warm natural lighting, soft shadows, shallow depth of field, 3/4 composition, panoramic view, realistic textures, ambient occlusion.
Prompt: Vibrant campus landscape, undulating hills, meandering paths, eclectic building forms, curved lines, dynamic volumes, cantilevered structures, green roofs, solar panels, wind turbines, water features, public art installations, pedestrian-friendly spaces, bike lanes, shaded courtyards, modern educational facilities, cutting-edge research centers, collaborative learning environments, flexible interior layouts, abundant natural light, soft warm illumination, 3/4 composition, panoramic view, realistic textures, ambient occlusion.
Prompt: Curved roofs, irregular shapes, vibrant color schemes, regional cultural patterns, campus quadrangle, lush greenery, walking paths, seating areas, educational signage, modern materials, glass facades, cantilevered structures, asymmetrical compositions, dynamic lighting effects, warm ambiance, shallow depth of field, 1/2 composition, panoramic views, realistic textures, ambient occlusion.
Prompt: Curved campus buildings, regionalist architecture style, earthy tones, natural stone walls, wooden accents, green roofs, solar panels, wind turbines, sustainable energy systems, open courtyards, pedestrian walkways, lush landscaping, vibrant flowers, educational signage, modern minimalism, angular lines, bold geometric forms, innovative materials, translucent canopies, soft warm lighting, shallow depth of field, 3/4 composition, panoramic view, realistic textures, ambient occlusion.
Prompt: Vibrant university campus, curved futuristic buildings, undulating rooftops, green roofs, solar panels, wind turbines, natural ventilation systems, irregular geometric shapes, dynamic angular lines, minimalist fa\u00e7ades, large windows, sliding glass doors, open-air corridors, shaded walkways, intricate metal railings, blooming trees, lush greenery, vibrant flowers, sunny day, soft warm lighting, shallow depth of field, 3/4 composition, panoramic view, realistic textures, ambient occlusion.
Prompt: Curved rooflines, cantilevered structures, bold architectural forms, regional cultural influences, campus scenery, lush greenery, walking paths, seating areas, educational facilities, modern amenities, natural stone walls, wooden accents, steel frames, glass facades, vibrant color schemes, dynamic lighting effects, shallow depth of field, 1/1 composition, panoramic view, realistic textures, ambient occlusion.
Prompt: Curved building facade, organic shapes, natural stone cladding, green roofs, solar panels, wooden accents, large skylights, open-air atriums, modern minimalist interior, educational signage, campus walkways, regionalist architecture style, brick paving, lush landscaping, vibrant flowers, mature trees, sunny day, soft warm lighting, shallow depth of field, 3/4 composition, panoramic view, realistic textures, ambient occlusion.
Designing Community Spaces in Campus Regionalism Style
Community spaces are essential in Campus Regionalism design, fostering social connections and collaboration among users. These spaces can include open plazas, gardens, and gathering areas that encourage interaction and community engagement. By integrating these areas into the architectural design, architects can create a sense of belonging and identity for the users. A well-designed community space enhances the overall campus experience, promoting well-being and a sense of community.
Prompt: Vibrant campus courtyard, regionalist architecture, warm earthy tones, natural stone walls, wooden accents, lush greenery, blooming flowers, walking paths, benches, outdoor seating areas, educational signage, modern streetlights, pedestrian-friendly walkways, bicycle racks, community bulletin boards, public art installations, sunny day, soft warm lighting, shallow depth of field, 3/4 composition, panoramic view, realistic textures, ambient occlusion.
Prompt: Campus regionalism community center, earthy tones, natural stone walls, wooden accents, green roofs, vibrant flora, meandering pathways, seating areas, public art installations, educational signage, outdoor amphitheaters, flexible open spaces, modern minimalist architecture, large skylights, warm soft lighting, shallow depth of field, 3/4 composition, panoramic view, realistic textures, ambient occlusion.
Prompt: Vibrant campus quadrangle, regional architectural style, brick buildings with arches, colonnade walkways, lush greenery, blooming flowers, natural stone benches, educational signs, modern streetlights, warm sunny day, soft warm lighting, shallow depth of field, 3/4 composition, panoramic view, realistic textures, ambient occlusion, community bulletin boards, outdoor seating areas, pedestrian-friendly pathways, cyclist infrastructure, public art installations, eclectic mix of old and new buildings, cultural diversity, student life atmosphere.
Prompt: Vibrant campus community center, regionalist architecture style, warm earthy tones, natural stone walls, wooden accents, lush green roofs, open courtyard spaces, comfortable seating areas, public art installations, walking paths, bike racks, street lamps, warm sunny day, soft diffused lighting, shallow depth of field, 1/2 composition, realistic textures, ambient occlusion.
Prompt: Vibrant campus quad, lush green lawns, walking paths, seating areas, modern regionalism architecture, brick buildings with arches, columns and ornate details, large windows, wooden doors, blooming flowers, sunny day, soft warm lighting, shallow depth of field, 3/4 composition, panoramic view, realistic textures, ambient occlusion, community gathering spaces, outdoor amphitheaters, public art installations, pedestrian-friendly walkways, bike lanes, eco-friendly materials, sustainable landscape design, water features, natural stone walls, cozy nooks, comfortable outdoor furniture.
Prompt: Rustic campus courtyard, regional stone walls, wooden benches, lush greenery, vibrant flowers, walking paths, bike racks, educational signage, natural water features, modern regionalist architecture, gabled roofs, dormer windows, brick facades, warm sunny day, soft diffused lighting, shallow depth of field, 1/2 composition, panoramic view, realistic textures, ambient occlusion.
Prompt: Vibrant campus plaza, regional architectural style, earthy tones, natural stone flooring, green roofs, lush vegetation, walkable paths, bike lanes, outdoor seating areas, wooden benches, educational signage, modern streetlights, warm sunny day, soft diffused lighting, shallow depth of field, 3/4 composition, panoramic view, realistic textures, ambient occlusion.
Prompt: Vibrant campus plaza, regionalist architecture, warm earthy tones, natural stone walls, red-tiled roofs, ornate wooden doors, lush greenery, mature trees, meandering walkways, shaded seating areas, public art installations, educational signage, community bulletin boards, bike racks, outdoor amphitheaters, stepped seating, soft warm lighting, shallow depth of field, 3/4 composition, panoramic view, realistic textures, ambient occlusion.
Prompt: Vibrant campus quad, regionalism architecture, warm earthy tones, natural stone walls, wooden accents, lush greenery, blooming flowers, meandering walkways, shaded outdoor spaces, comfortable seating areas, public art installations, community gardens, educational signage, water features, modern street lamps, pedestrian-friendly paths, bike lanes, sunny day, soft warm lighting, shallow depth of field, 3/4 composition, panoramic view, realistic textures, ambient occlusion.
Conclusion
In summary, Campus Regionalism style emphasizes the importance of integrating architecture with the surrounding landscape through sustainable materials, effective color palettes, innovative building forms, and community spaces. This design philosophy not only enhances the aesthetic appeal of buildings but also promotes environmental sustainability and social interaction. By embracing these principles, architects can create spaces that are not only functional but also enrich the lives of the communities they serve.
Want to quickly try campus design?
Let PromeAI help you quickly implement your designs!
Get Started For Free
Other related design ideas

Campus Regionalism Style Architecture Design Ideas

Campus Regionalism Style Architecture Design Ideas

Campus Regionalism Style Architecture Design Ideas

Campus Regionalism Style Architecture Design Ideas

Campus Regionalism Style Architecture Design Ideas

Campus Regionalism Style Architecture Design Ideas


