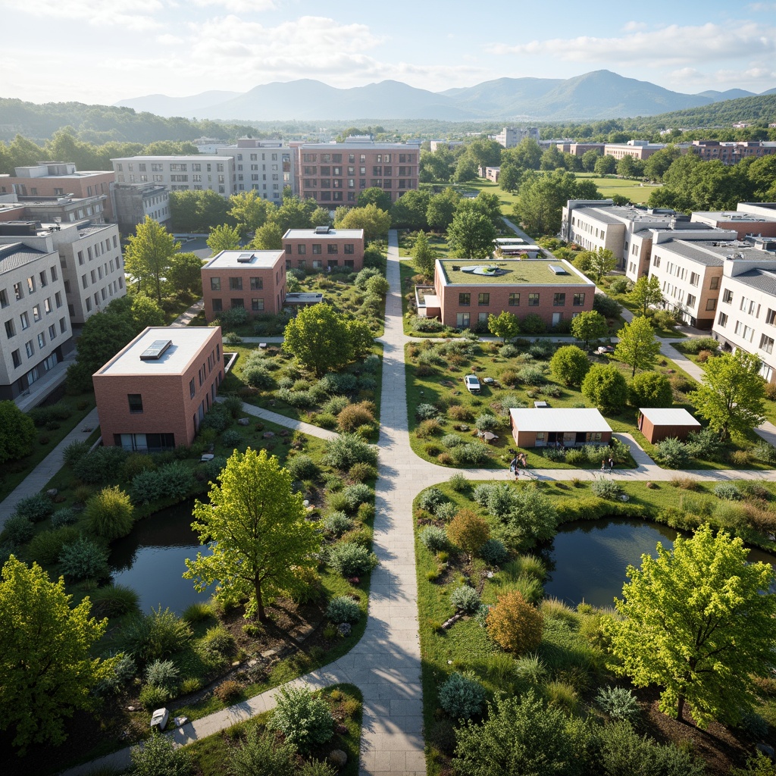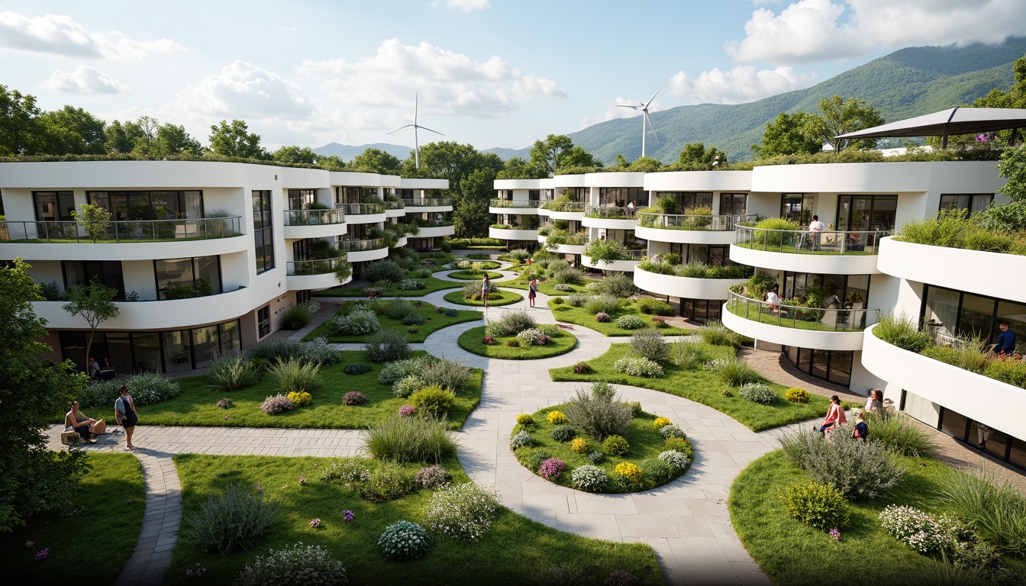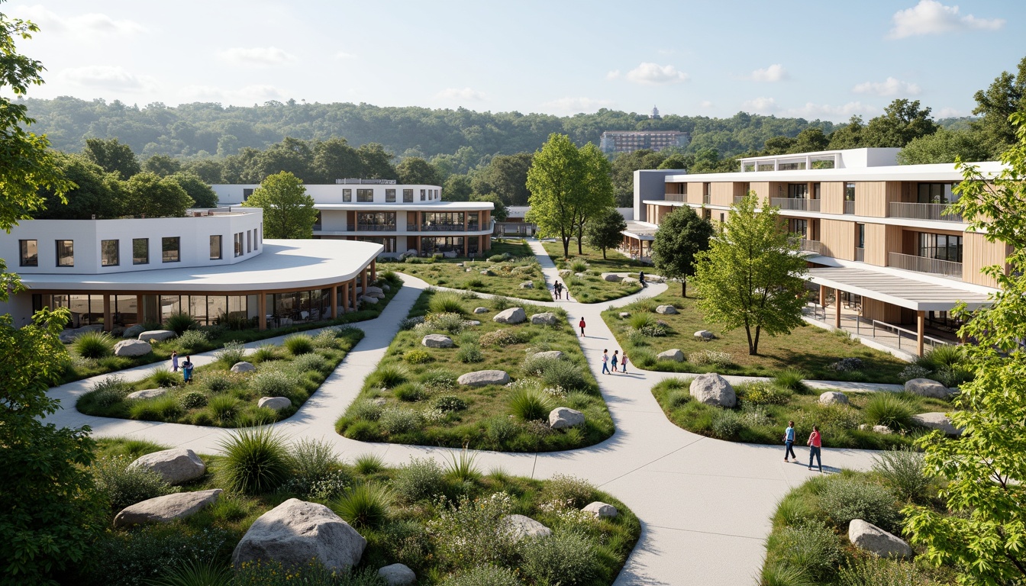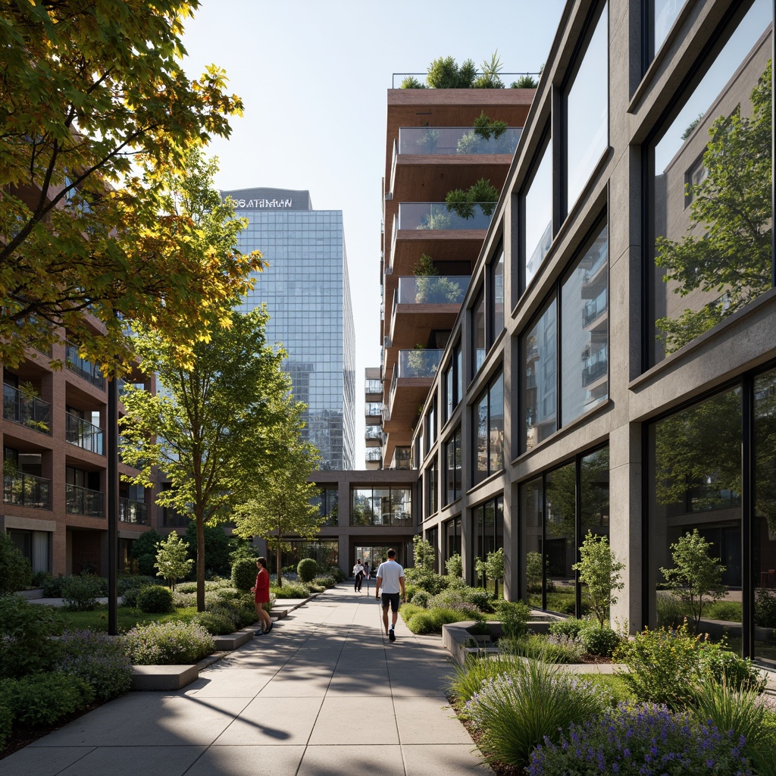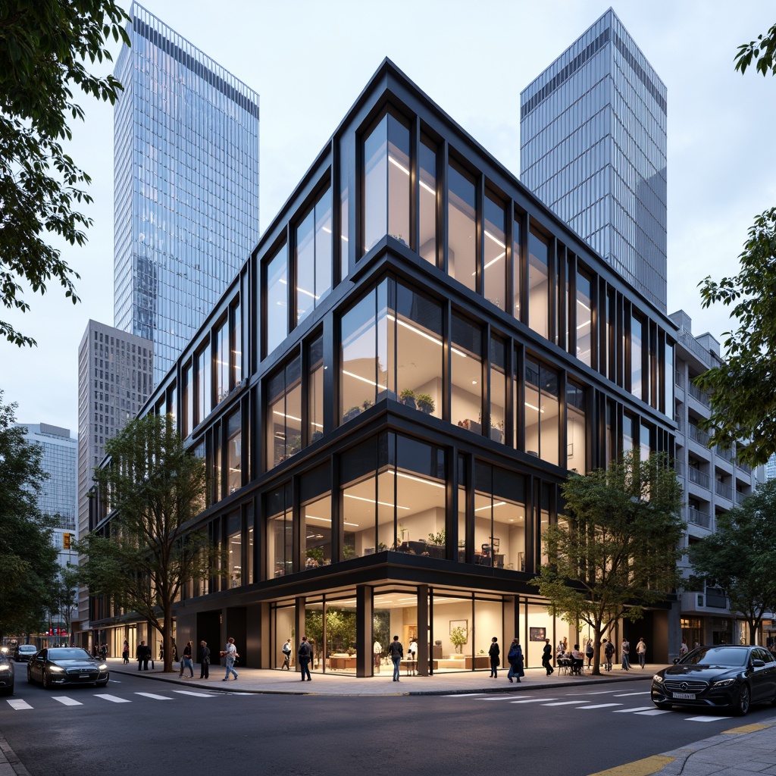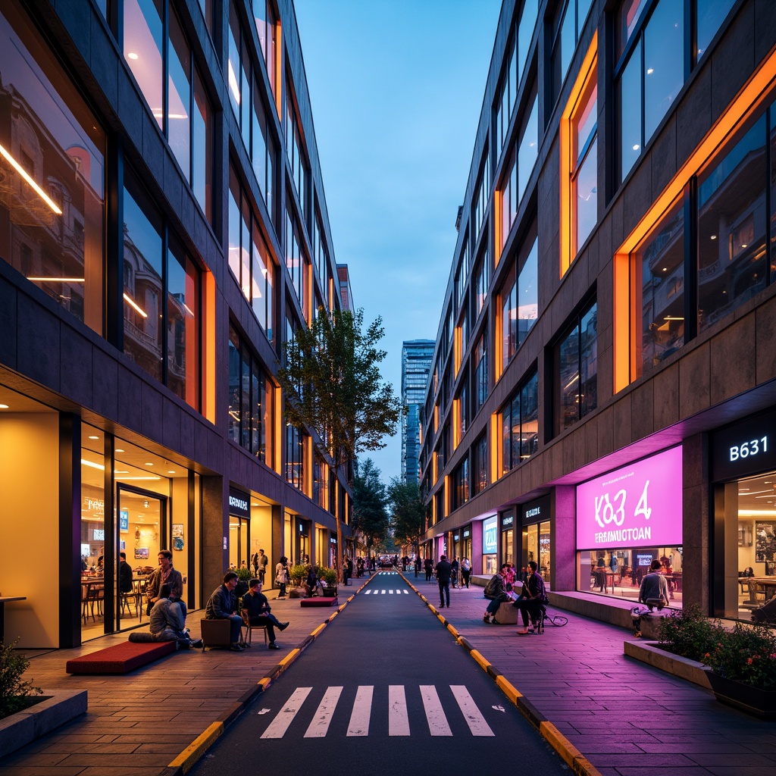दोस्तों को आमंत्रित करें और दोनों के लिए मुफ्त सिक्के प्राप्त करें
Campus Metabolism Style Architecture Design Ideas
The Campus Metabolism style embodies a unique architectural approach that emphasizes sustainability and integration with its surroundings. By utilizing innovative materials such as polyethylene and vibrant colors like heliotrope, buildings can create a striking visual impact while promoting ecological responsibility. This style encourages architects and designers to rethink traditional concepts and embrace a holistic view of how structures interact with their environment, making it a perfect choice for modern campuses and urban developments.
Sustainable Design Principles in Campus Metabolism Style
Sustainable design is at the core of Campus Metabolism style, focusing on minimizing environmental impact while enhancing the quality of life. This architectural approach incorporates renewable resources, energy-efficient systems, and waste-reducing techniques, promoting a healthier ecosystem. By prioritizing sustainability, architects can create buildings that not only serve their intended purpose but also contribute positively to the environment.
Prompt: Vibrant campus landscape, lush green roofs, vertical gardens, solar panels, wind turbines, rainwater harvesting systems, eco-friendly buildings, natural ventilation systems, minimalist architecture, recyclable materials, biodegradable waste management, organic food production, community engagement spaces, educational signage, interactive exhibits, ambient lighting, soft shadows, 1/1 composition, realistic textures, high dynamic range.
Prompt: Vibrant campus landscape, lush green roofs, solar panels, wind turbines, water conservation systems, eco-friendly buildings, natural ventilation systems, recycled materials, minimalist design, angular lines, modern architecture, open spaces, shaded walkways, misting systems, educational signs, interactive exhibits, collaborative learning environments, flexible classrooms, modular furniture, adaptive reuse of historic buildings, revitalized brownfields, biodiversity-rich ecosystems, organic gardens, composting facilities, rainwater harvesting systems, grey water reuse, carbon neutral infrastructure, 3/4 composition, panoramic view, realistic textures, ambient occlusion.
Prompt: Eco-friendly university campus, lush green roofs, renewable energy systems, solar panels, wind turbines, rainwater harvesting systems, grey water reuse, organic gardens, permaculture designs, composting facilities, recycling centers, minimized waste management, sustainable transportation systems, electric vehicle charging stations, bike-sharing programs, pedestrian-friendly pathways, natural ventilation systems, passive cooling designs, recycled material buildings, minimalist architecture, optimized energy consumption, soft natural lighting, 3/4 composition, panoramic view, realistic textures, ambient occlusion.
Importance of Material Selection in Architecture
In the realm of Campus Metabolism style, material selection plays a crucial role in achieving both aesthetic appeal and functional performance. The use of polyethylene, for instance, offers durability and versatility while being lightweight and cost-effective. Choosing the right materials ensures that the architecture can withstand environmental challenges while maintaining its visual integrity and sustainability.
Prompt: Sustainable building materials, eco-friendly facade, natural stone cladding, reclaimed wood accents, low-carbon concrete, recyclable steel frames, energy-efficient glazing, solar-powered roof tiles, green roofs, living walls, urban agriculture, vibrant plant life, modern minimalist design, industrial chic aesthetic, exposed ductwork, polished concrete floors, sleek metal railings, warm ambient lighting, shallow depth of field, 3/4 composition, realistic textures, ambient occlusion.
Prompt: Elegant modern building, sleek metal fa\u00e7ade, large glass windows, sustainable materials, recycled concrete walls, low-maintenance flooring, durable wooden accents, energy-efficient systems, natural ventilation, ample daylighting, minimalist interior design, industrial chic aesthetic, urban cityscape, bustling streets, contemporary architecture, innovative engineering solutions, cutting-edge technology integration, futuristic ambiance, high-contrast lighting, shallow depth of field, 1/2 composition, realistic textures, ambient occlusion.
Color Theory and Its Impact on Architecture Design
Color theory is an essential consideration in Campus Metabolism style architecture, as it influences perception and mood. The heliotrope color, with its vibrant and eye-catching quality, not only enhances visual aesthetics but also has psychological effects that can inspire creativity and well-being. Effective use of color can transform spaces, making them more inviting and engaging for users.
Prompt: Vibrant color scheme, bold geometric shapes, contrasting hues, harmonious palette, modern architectural design, sleek glass facades, metallic accents, neon lights, urban cityscape, bustling streets, eclectic mix of materials, textured concrete walls, polished wooden floors, futuristic ambiance, dramatic lighting effects, 3/4 composition, cinematic views, realistic reflections, ambient occlusion.
Prompt: Vibrant color palette, bold geometric shapes, harmonious contrast, warm ambient lighting, eclectic material textures, modernist architectural style, sleek metallic accents, glass curtain walls, open floor plans, minimalist decor, accent walls, colorful artwork, natural stone flooring, wooden ceiling beams, urban cityscape views, cloudy blue skies, shallow depth of field, 1/2 composition, realistic renderings, ambient occlusion.
Prompt: Vibrant urban landscape, bold color blocking, contrasting hues, harmonious palettes, geometric patterns, abstract murals, futuristic skyscrapers, sleek metallic facades, neon light installations, dynamic LED displays, rhythmic architectural lines, expressive structural forms, chromatic urban planning, pedestrian-friendly streetscapes, immersive public art, interactive light exhibits, colorful street furniture, playful urban decor.
Prompt: Vibrant color palette, contrasting hues, harmonious shades, architectural facades, building exteriors, urban landscapes, city skylines, abstract compositions, geometric patterns, material textures, reflective surfaces, natural light effects, shadow play, atmospheric perspective, depth of field, 1/1 composition, symmetrical balance, bold accents, chromatic gradations, emotive expressions, spatial experiences, immersive environments, interactive installations, dynamic visual flows.
Prompt: Vibrant color palette, harmonious contrast, warm golden lighting, rich textures, luxurious materials, sleek modern architecture, bold geometric shapes, dynamic visual effects, futuristic ambiance, atmospheric perspective, 3/4 composition, high-key lighting, dramatic shadows, abstract art pieces, minimalist decor, monochromatic scheme, neutral background, statement furniture, pops of bright colors, artistic expression, emotive design language.
Landscape Integration in Campus Metabolism Style Buildings
Integrating landscape into architectural design is vital in the Campus Metabolism style. This approach fosters a harmonious relationship between the built environment and natural surroundings, enhancing biodiversity and promoting ecological health. By thoughtfully integrating green spaces, architects can create buildings that coexist with their environment, providing beneficial areas for flora, fauna, and human interaction.
Prompt: Vibrant campus landscape, lush green roofs, living walls, native plant species, meandering walkways, natural stone paving, modern metabolic architecture, curved lines, biomimetic design, sustainable energy harvesting, solar panels, green roofs, rainwater collection systems, eco-friendly materials, innovative ventilation technologies, shaded outdoor spaces, misting systems, organic farm-to-table gardens, community engagement areas, educational signage, soft warm lighting, shallow depth of field, 3/4 composition, panoramic view, realistic textures, ambient occlusion.
Prompt: Vibrant campus, lush green roofs, vertical gardens, living walls, eco-friendly buildings, sustainable architecture, natural stone facades, wooden accents, modern minimalist design, large windows, sliding glass doors, open-air courtyards, pedestrian walkways, cycling paths, public art installations, shaded outdoor spaces, misting systems, soft warm lighting, shallow depth of field, 3/4 composition, panoramic view, realistic textures, ambient occlusion.
Prompt: Vibrant campus courtyard, lush green roofs, native plant species, meandering walking paths, integrated rainwater harvesting systems, sustainable building materials, modern metabolism-inspired architecture, angular glass fa\u00e7ades, cantilevered structures, rooftop gardens, solar panels, wind turbines, bio-based wall claddings, natural ventilation systems, optimized energy efficiency, soft diffused lighting, shallow depth of field, 2/3 composition, panoramic view, realistic textures, ambient occlusion.
Building Orientation and Its Role in Design Efficiency
Building orientation is a critical factor that affects energy efficiency and occupant comfort in Campus Metabolism style architecture. By strategically positioning buildings to leverage natural light and ventilation, architects can reduce energy consumption and enhance indoor environmental quality. This consideration not only supports sustainability goals but also contributes to the overall functionality and livability of the space.
Prompt: South-facing building facade, natural daylight, passive solar heating, energy-efficient design, modern architecture, rectangular shape, flat roof, white exterior walls, large windows, sliding glass doors, minimal ornamentation, functional simplicity, optimized floor plan, open interior spaces, flexible layout, abundant natural ventilation, reduced artificial lighting, eco-friendly materials, sustainable construction practices, serene outdoor courtyard, lush greenery, vibrant flowers, sunny day, soft warm lighting, shallow depth of field, 3/4 composition, panoramic view.
Prompt: South-facing building, rectangular shape, sloping roof, large windows, natural ventilation, passive solar design, energy-efficient systems, sustainable materials, minimalist interior, open floor plan, collaborative workspaces, ergonomic furniture, abundant natural light, soft warm lighting, 1/1 composition, shallow depth of field, realistic textures, ambient occlusion.
Conclusion
The Campus Metabolism style represents a forward-thinking approach to architecture that harmonizes sustainability, innovative material use, and landscape integration. By embracing principles like sustainable design, material selection, color theory, and smart building orientation, architects can create buildings that are not only aesthetically pleasing but also environmentally responsible. This style is particularly applicable in educational and urban settings, where the need for functional yet sustainable designs is paramount.
Want to quickly try campus design?
Let PromeAI help you quickly implement your designs!
Get Started For Free
Other related design ideas


