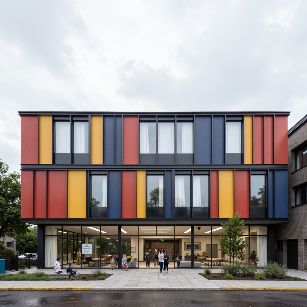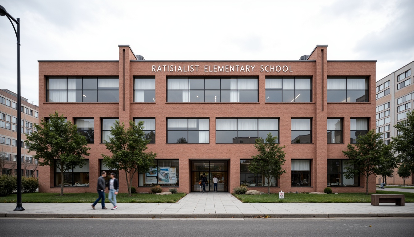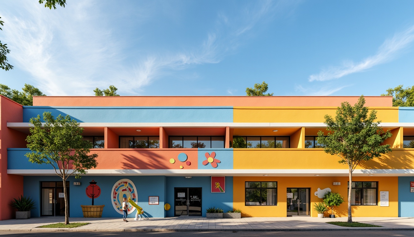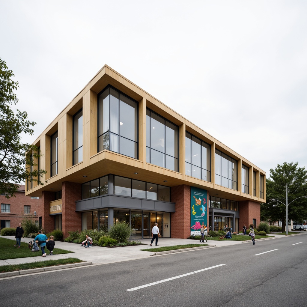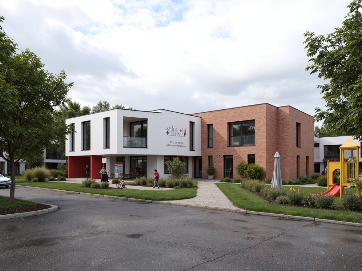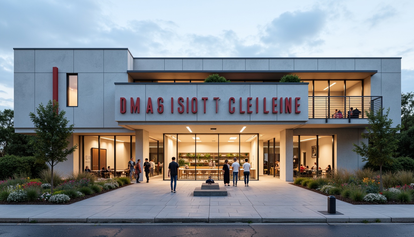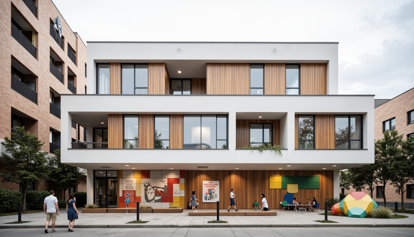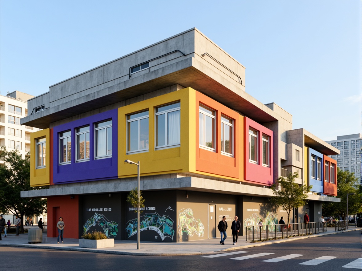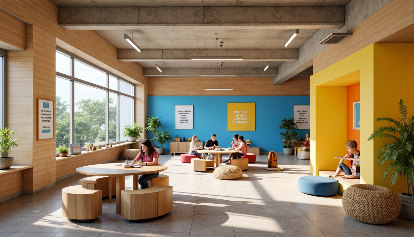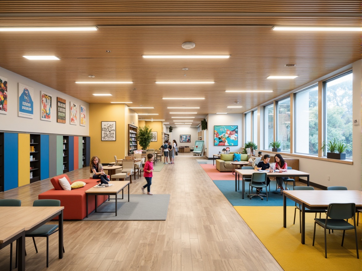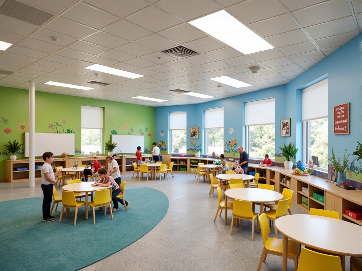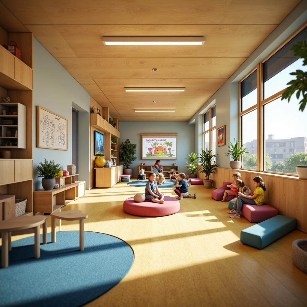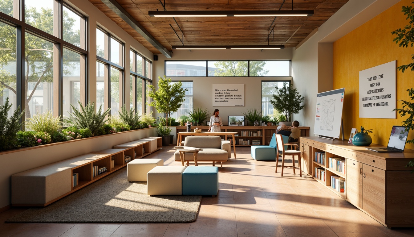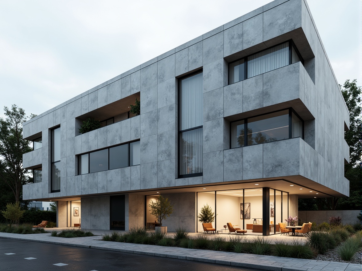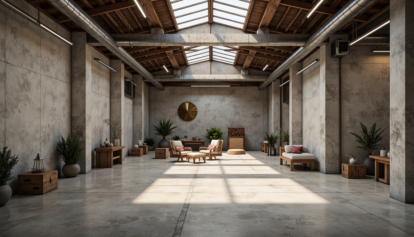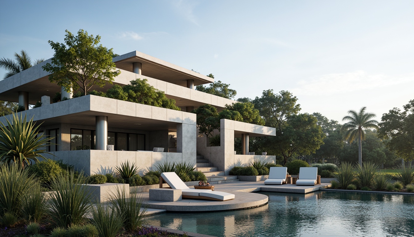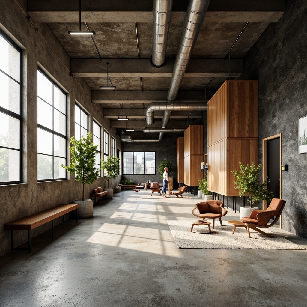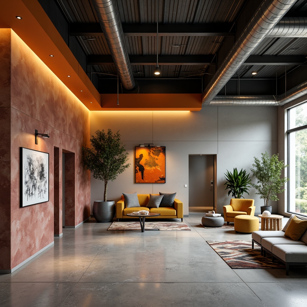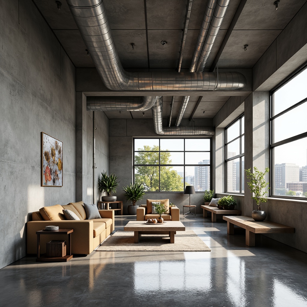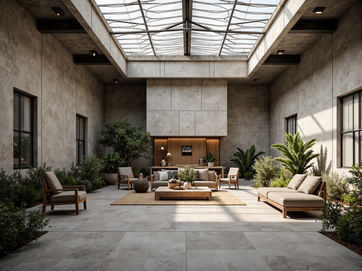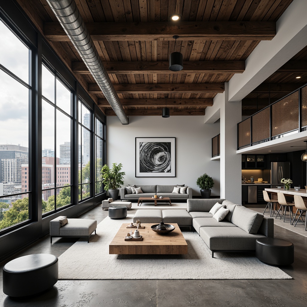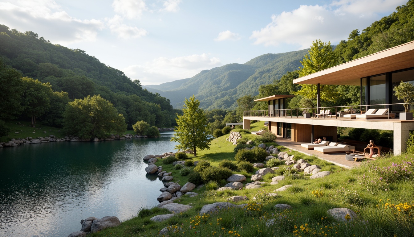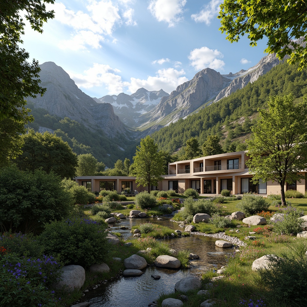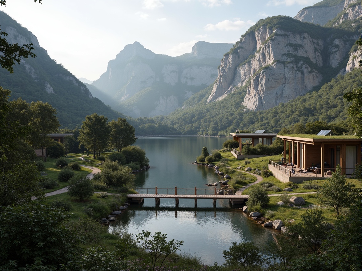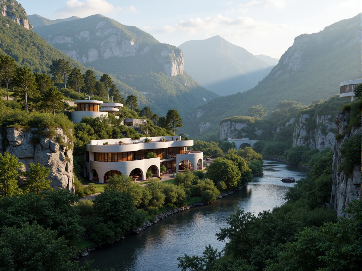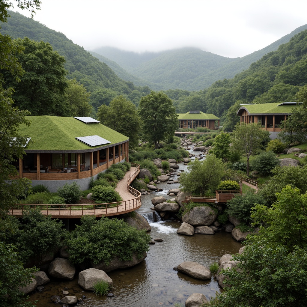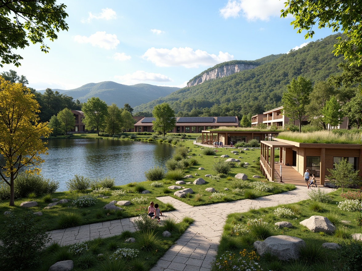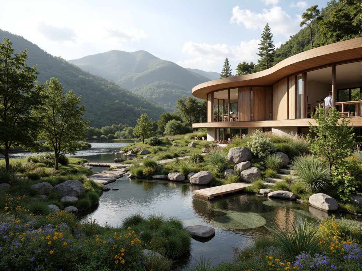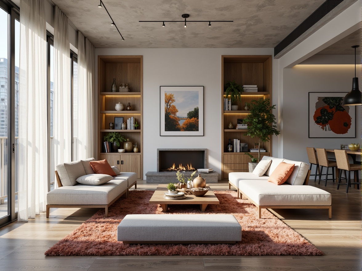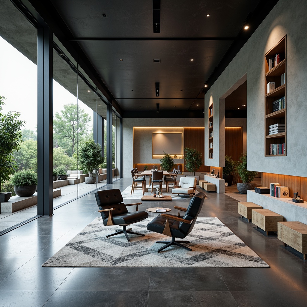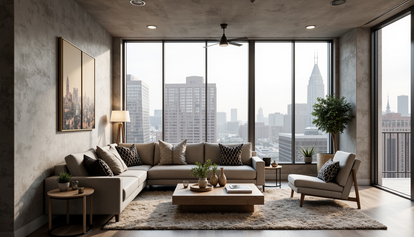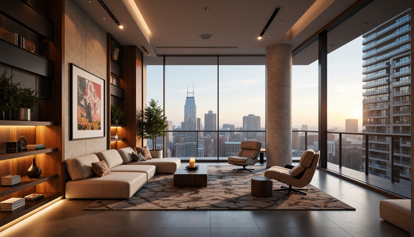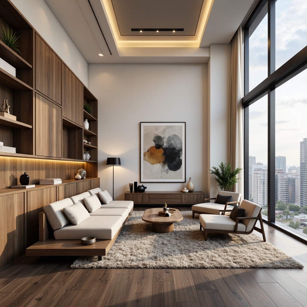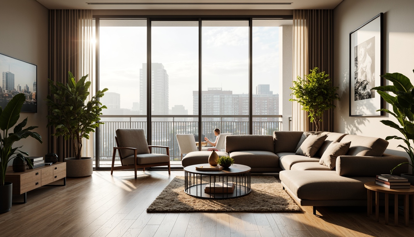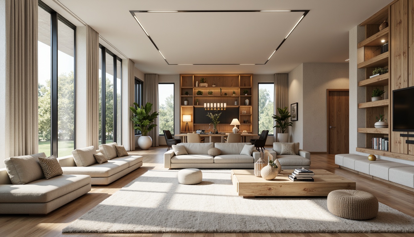दोस्तों को आमंत्रित करें और दोनों के लिए मुफ्त सिक्के प्राप्त करें
Design ideas
/
Architecture
/
Elementary school
/
Bauhaus Style Elementary School Architecture Design Ideas
Bauhaus Style Elementary School Architecture Design Ideas
Bauhaus style architecture is renowned for its functional and aesthetic qualities, making it an ideal choice for elementary schools. This article showcases over 50 innovative design ideas that incorporate Plasticrete materials in amber hues, set against desert landscapes. These designs emphasize not only the visual appeal of the buildings, but also the practical aspects necessary for educational environments. Dive into these creative concepts that merge modernity with functionality, inspiring the next generation in vibrant learning spaces.
Exploring Facade Design in Bauhaus Style Elementary Schools
Facade design plays a crucial role in the overall aesthetic and functionality of Bauhaus style elementary schools. The emphasis on geometric shapes and clean lines is characteristic of this architectural movement. These schools often feature striking facades made from Plasticrete, providing durability while allowing for artistic expression. The integration of amber color not only enhances the visual appeal but also creates a warm and inviting atmosphere for students. The facade serves as a canvas for creativity, reflecting the innovative spirit of the Bauhaus design philosophy.
Prompt: Rationalist elementary school facade, asymmetrical composition, rectangular forms, primary color accents, industrial materials, exposed brick walls, steel windows, minimalist decorations, functional architecture, emphasis on simplicity, clean lines, geometric shapes, urban surroundings, modern cityscape, cloudy sky, soft natural light, shallow depth of field, 2/3 composition, realistic textures, ambient occlusion.
Prompt: Primary school facade, geometric shapes, bold color blocks, industrial materials, steel frames, large windows, minimalist design, functional simplicity, rectangular forms, clean lines, stripped ornamentation, rationalist architecture, educational signage, playground equipment, modernist aesthetics, urban landscape, cloudy sky, soft diffused lighting, 1/1 composition, symmetrical view, high-contrast textures, subtle shading.
Prompt: Vibrant elementary school facade, geometric shapes, bold primary colors, rectangular windows, horizontal lines, flat roofs, industrial materials, functional simplicity, playful murals, educational signage, urban cityscape, sunny afternoon, soft natural lighting, shallow depth of field, 3/4 composition, symmetrical architecture, minimalist ornamentation, distressed concrete textures, ambient occlusion.
Prompt: Rustic elementary school facade, bold rectangular forms, primary color accents, industrial metal frames, functionalist windows, minimalist ornamentation, flat roofs, horizontal lines, geometric shapes, brutalist concrete walls, raw natural materials, urban context, busy streets, morning light, soft shadows, shallow depth of field, 2/3 composition, realistic textures, ambient occlusion.
Prompt: Primary school building, rectangular shape, flat roof, white walls, horizontal windows, bold color accents, geometric shapes, functional simplicity, minimalist decorations, industrial materials, steel frames, glass doors, open courtyard, playground equipment, educational murals, urban surroundings, morning sunlight, soft shadows, shallow depth of field, 1/1 composition, symmetrical view, realistic textures, ambient occlusion.
Prompt: Geometric elementary school facade, rectangular forms, clean lines, minimal ornamentation, functional simplicity, bright primary colors, large windows, industrial metal doors, cantilevered roofs, open floor plans, collaborative learning spaces, natural materials, exposed brick walls, concrete floors, modernist typography, educational signage, urban surroundings, asphalt playgrounds, minimalist landscaping, overcast sky, softbox lighting, 2.5D composition, detailed textures, subtle ambient occlusion.
Prompt: Primary school facade, bold geometric forms, rectangular windows, flat roofs, industrial materials, exposed brick walls, functionalist architecture, minimalist ornamentation, emphasis on functionality, simplicity and clarity, bright primary colors, playful typography, educational signage, outdoor play areas, asphalt playgrounds, modernist landscaping, urban surroundings, cloudy sky, soft diffused lighting, 1/2 composition, symmetrical framing, high-contrast textures, subtle ambient occlusion.
Prompt: Elementary school facade, geometric shapes, primary color schemes, rectangular windows, flat roofs, industrial materials, functional design, minimalist ornamentation, asymmetrical compositions, bold typography, metal railings, concrete walls, large glass doors, open floor plans, collaborative learning spaces, natural light infiltration, 1/1 composition, high-contrast lighting, urban cityscape backdrop, modernist architecture influence.
Prompt: Geometric elementary school building, rectangular forms, clean lines, minimal ornamentation, primary color accents, large windows, industrial metal doors, functionalist design, open floor plans, collaborative learning spaces, natural light illumination, wooden flooring, concrete walls, minimalist decorative elements, simplistic typography, bold signage, structured playground equipment, geometric climbing frames, vibrant outdoor murals, urban cityscape background, overcast day, soft diffused lighting, shallow depth of field, 2/3 composition, realistic textures, ambient occlusion.
Prompt: Geometric elementary school facade, bold primary colors, rectangular windows, flat roofs, minimalist design, industrial materials, exposed pipes, functional simplicity, rationalist architecture, urban context, cityscape background, modern streetlights, playful typography, educational signage, asphalt playgrounds, steel railings, abstract murals, graphic patterns, afternoon sunlight, high-contrast shadows, 1/1 composition, symmetrical framing, architectural photography, realistic renderings.
Creating a Cohesive Color Palette for Educational Spaces
A thoughtful color palette is essential in establishing a conducive learning environment within Bauhaus style elementary schools. The use of amber tones resonates well with the natural surroundings of the desert landscape, promoting a sense of warmth and comfort. This color choice aligns with the principles of Bauhaus, where color is used not just for decoration but to enhance functionality and emotional well-being. By carefully selecting hues that complement the architecture, educators can foster a stimulating atmosphere that encourages creativity and engagement among students.
Prompt: Vibrant kindergarten, playful nursery rhymes, soft pastel colors, gentle cream accents, calming blue hues, stimulating orange tones, educational wall art, interactive whiteboards, rounded wooden furniture, natural woven textiles, earthy terracotta floors, abundant greenery, sunny learning atmosphere, warm softbox lighting, shallow depth of field, 1/1 composition, symmetrical layout, realistic textures, ambient occlusion.
Prompt: Vibrant educational setting, warm beige walls, rich wood accents, calming blue hues, energetic yellow tones, soft greenery, natural stone floors, modern minimalist furniture, sleek metal fixtures, inspirational quotes, educational posters, collaborative workspaces, interactive whiteboards, cozy reading nooks, ample natural light, soft warm lighting, shallow depth of field, 3/4 composition, panoramic view, realistic textures, ambient occlusion.
Prompt: Vibrant learning hub, bold accent walls, soothing pastel hues, natural wood tones, calming blue undertones, energizing yellow highlights, playful green accents, dynamic orange bursts, inspirational quotes, motivational posters, modern minimalist furniture, sleek metal shelving, abundant natural light, warm task lighting, cozy reading nooks, collaborative workspaces, interactive display screens, engaging educational graphics, soft flooring textures, acoustic ceiling panels, harmonious color transitions, 2.5D composition, atmospheric misting effects.
Prompt: Vibrant educational institution, bright corridors, engaging classrooms, energetic playrooms, colorful lockers, inspirational quotes, motivational posters, wooden floors, modern furniture, ergonomic chairs, collaborative workspaces, interactive whiteboards, stimulating color schemes, warm beige tones, calming blue hues, invigorating yellow accents, soft pastel shades, natural textures, subtle patterns, balanced contrast, harmonious palette, 1/2 composition, softbox lighting, realistic rendering.
Prompt: Vibrant learning environment, warm beige walls, rich wood tones, calming blue accents, stimulating yellow highlights, energetic orange pops, natural stone flooring, comfortable seating areas, collaborative workspaces, interactive whiteboards, modern educational technology, abundant natural light, soft diffused lighting, 1/1 composition, realistic textures, ambient occlusion.
Prompt: Vibrant elementary school, playful kindergarten, colorful classrooms, educational murals, interactive whiteboards, collaborative workspaces, ergonomic furniture, natural wood accents, soft carpet flooring, calming blue walls, stimulating yellow chairs, inspiring green boards, warm beige tables, abundant daylight, modern LED lighting, gentle color transitions, harmonious color scheme, 3D visual interest, subtle texture variations.
Prompt: Vibrant classrooms, warm beige walls, rich wood accents, stimulating yellow furniture, calming blue decor, inspirational quotes, modern minimalist lighting, sleek metal fixtures, comfortable plush carpets, collaborative learning spaces, interactive whiteboards, ergonomic chairs, natural daylight, soft diffused lighting, shallow depth of field, 3/4 composition, panoramic view, realistic textures, ambient occlusion.
Prompt: Vibrant kindergarten, playful color scheme, warm beige walls, rich wood accents, soft pastel hues, calming blue tones, stimulating yellow highlights, educational signage, interactive whiteboards, ergonomic furniture, natural fiber carpets, abundant natural light, cozy reading nooks, collaborative learning spaces, dynamic 3D visualization, shallow depth of field, 2/3 composition, cinematic lighting, realistic textures, ambient occlusion.
Prompt: Vibrant learning environment, warm beige walls, rich wood accents, calming blue tones, energetic yellow highlights, soft greenery, natural light pouring in, modern minimalist furniture, sleek metal legs, comfortable cushioned seating, inspiring quote displays, interactive whiteboards, collaborative workspaces, open shelving for books and resources, earthy terracotta flooring, subtle texture variations, warm cozy atmosphere, gentle overhead lighting, 1/2 composition, soft focus blur, realistic material textures.
Material Selection: The Role of Plasticrete in Design
Material selection is a pivotal aspect of architectural design, particularly in Bauhaus-style elementary schools. Plasticrete, known for its versatility and durability, is an excellent choice for both structural and aesthetic purposes. This material not only withstands harsh desert climates but also allows for a variety of finishes and textures that align with Bauhaus principles. Incorporating Plasticrete into the design creates a sustainable environment that is both functional and visually appealing, ensuring longevity while enhancing the educational experience.
Prompt: Industrial design studio, modern minimalist aesthetic, sleek plasticrete surfaces, matte finishes, subtle texture variations, neutral color palette, abstract geometric patterns, innovative material combinations, 3D printing technologies, futuristic product designs, ambient occlusion, softbox lighting, shallow depth of field, 1/2 composition, realistic reflections.
Prompt: Innovative architecture, Plasticrete building material, sustainable design, eco-friendly construction, textured surfaces, earthy tone colors, organic forms, curved lines, futuristic aesthetic, high-performance insulation, water resistance, durability, low maintenance, modern urban landscape, city skyline, sunny day, soft natural lighting, shallow depth of field, 1/1 composition, realistic textures, ambient occlusion.
Prompt: Innovative architectural design, modern building materials, Plasticrete facade, textured concrete surfaces, industrial chic aesthetic, brutalist architecture, urban cityscape, overcast sky, soft diffused lighting, shallow depth of field, 1/2 composition, realistic textures, ambient occlusion, sleek lines, minimalist decor, functional spaces, sustainable construction methods.
Prompt: Industrial warehouse interior, exposed ductwork, polished concrete floors, steel beams, minimalist aesthetic, Plasticrete walls, textured surfaces, earthy tones, natural light, overhead skylights, functional decor, industrial chic atmosphere, modern architectural elements, urban loft vibe, rustic metal accents, reclaimed wood furniture, neutral color palette, softbox lighting, shallow depth of field, 1/2 composition, realistic textures, ambient occlusion.
Prompt: Futuristic architectural design, plasticrete material, sustainable building solutions, innovative textures, modern fa\u00e7ade, sleek lines, minimalist aesthetic, eco-friendly construction, energy-efficient systems, green roofs, water conservation features, solar panels integration, metallic accents, subtle color palette, ambient lighting, shallow depth of field, 1/1 composition, realistic rendering, high-quality reflections.
Prompt: Industrial-chic factory setting, exposed ductwork, concrete floors, metal beams, reclaimed wood accents, modern minimalist decor, Plasticrete walls, textured finishes, earthy color palette, natural light pouring in, softbox lighting, 1/2 composition, shallow depth of field, realistic textures, ambient occlusion.
Prompt: Industrial chic setting, exposed ductwork, polished concrete floors, modern minimalist decor, sleek plasticrete walls, bold color accents, innovative material applications, futuristic architecture design, sustainable building solutions, eco-friendly materials, recycled plastics, textured surfaces, geometric patterns, ambient occlusion, shallow depth of field, 3/4 composition, panoramic view, realistic textures.
Prompt: Industrial chic interior, exposed ductwork, polished concrete floors, sleek plasticrete walls, minimalist decor, modern furniture pieces, metal accents, urban loft atmosphere, natural light pouring in, 1/1 composition, shallow depth of field, softbox lighting, realistic textures, ambient occlusion.
Prompt: \Industrial-style interior, exposed concrete walls, Polycarbonate roofing, metal beams, minimalist decor, functional furniture, urban loft atmosphere, natural ventilation, abundant daylight, soft warm lighting, shallow depth of field, 3/4 composition, realistic textures, ambient occlusion, Plasticrete flooring, textured surfaces, matte finishes, earthy color palette, modern industrial design elements.\Let me know if this meets your requirements!
Prompt: Industrial chic, exposed ductwork, polished concrete floors, steel beams, minimalist decor, modern urban loft, converted warehouse, rustic wooden accents, metal mesh partitions, sleek plasticrete surfaces, bold color blocking, geometric patterns, brutalist architecture, natural light pouring in, high ceilings, open floor plan, functional furniture, industrial lighting fixtures, textured finishes, monochromatic palette, abstract artwork, urban landscape views, cloudy day, soft diffused lighting, shallow depth of field, 2/3 composition.
Landscape Integration: Harmonizing Nature and Architecture
Landscape integration is fundamental in creating a seamless connection between Bauhaus style elementary schools and their natural surroundings. The desert environment offers unique opportunities for architectural innovation, allowing for designs that embrace the local topography while providing shade and outdoor learning spaces. Thoughtful landscaping can enhance the educational experience by offering students areas to explore and interact with nature, reinforcing the Bauhaus philosophy of merging art with everyday life. This integration not only beautifies the school but also enriches the learning environment.
Prompt: Sweeping hills, lush green forests, meandering streams, rustic stone walls, modern eco-friendly buildings, large windows, sliding glass doors, natural ventilation systems, cantilevered roofs, minimalist design, blending architecture, organic shapes, earthy tones, warm ambient lighting, shallow depth of field, 3/4 composition, panoramic view, realistic textures, ambient occlusion.
Prompt: Sweeping hills, lush green forests, serene lakeside, rustic wooden bridges, meandering stone pathways, vibrant wildflowers, modern eco-friendly buildings, curved lines, organic shapes, large windows, natural ventilation systems, solar panels, rainwater harvesting systems, living roofs, native plant species, minimalist landscaping, warm golden lighting, soft focus, shallow depth of field, 2/3 composition, atmospheric perspective.
Prompt: Sweeping hills, lush green forests, serene lakeside, meandering walking paths, natural stone retaining walls, wooden decking, modern minimalist architecture, cantilevered roofs, floor-to-ceiling windows, sliding glass doors, organic forms, earthy tones, sustainable materials, rainwater harvesting systems, green roofs, solar panels, wind turbines, vibrant wildflowers, rustic benches, scenic lookout points, warm soft lighting, shallow depth of field, 3/4 composition, panoramic view, realistic textures, ambient occlusion.
Prompt: Serene mountainous landscape, lush green forests, meandering streams, rustic stone walls, eco-friendly buildings, curved lines, natural materials, earthy tones, abundant vegetation, wooden accents, large windows, sliding glass doors, organic shapes, sustainable design, rainwater harvesting systems, green roofs, solar panels, wind turbines, vibrant wildflowers, soft warm lighting, shallow depth of field, 3/4 composition, panoramic view, realistic textures, ambient occlusion.
Prompt: Scenic mountain range, lush forests, serene lakeside, rugged stone cliffs, meandering hiking trails, wooden bridges, modern eco-lodges, green roofs, solar panels, large windows, minimalist design, natural materials, earthy color palette, warm soft lighting, misty atmospheric effects, 1/1 composition, realistic textures, ambient occlusion.
Prompt: Serene mountainous backdrop, lush green forests, meandering rivers, natural stone cliffs, modern curved architecture, cantilevered structures, floor-to-ceiling windows, minimalist interior design, sustainable building materials, eco-friendly rooftop gardens, solar panels, rainwater harvesting systems, organic textures, warm ambient lighting, shallow depth of field, 2/3 composition, panoramic view, realistic renderings, atmospheric perspective.
Prompt: Serenely blending natural landscape, rolling hills, meandering streams, verdant forests, rustic stone walls, weathered wooden bridges, modern eco-friendly architecture, green roofs, solar panels, curved lines, organic forms, minimalist design, earthy tones, muted color palette, soft warm lighting, misty atmosphere, shallow depth of field, 3/4 composition, panoramic view, realistic textures, ambient occlusion.
Prompt: Sweeping hills, serene lakes, lush forests, meandering walking trails, wooden bridges, stone benches, native wildflowers, birdhouses, eco-friendly buildings, green roofs, living walls, rainwater harvesting systems, solar panels, wind turbines, natural ventilation systems, organic gardens, composting areas, outdoor classrooms, community gathering spaces, minimalist modern architecture, large windows, sliding glass doors, warm natural lighting, soft shadows, 3/4 composition, panoramic views, realistic textures, ambient occlusion.
Prompt: Seamless landscape integration, natural habitats, rolling hills, serene lakes, meandering streams, lush greenery, vibrant wildflowers, native trees, rustic wooden bridges, stone pathways, modern architecture, curved lines, minimalist design, large windows, sliding glass doors, cantilevered roofs, infinity pools, outdoor living spaces, soft warm lighting, shallow depth of field, 3/4 composition, panoramic view, realistic textures, ambient occlusion.
Prompt: Eco-friendly landscape integration, harmonious blend of nature and architecture, lush greenery, winding pathways, serene water features, modern sustainable buildings, natural stone walls, living roofs, solar panels, rainwater harvesting systems, organic gardens, native plant species, vibrant wildflowers, rustic wooden benches, scenic overlooks, gentle misting systems, warm soft lighting, shallow depth of field, 3/4 composition, panoramic view, realistic textures, ambient occlusion.
Interior Layout: Functionality Meets Aesthetics
The interior layout of Bauhaus style elementary schools is designed with both functionality and aesthetics in mind. The open floor plans and flexible spaces allow for various learning activities, encouraging collaboration and creativity among students. Utilizing Plasticrete materials in the interiors enhances the visual continuity of the design while ensuring durability and ease of maintenance. The interior spaces are thoughtfully arranged to facilitate movement and interaction, creating a dynamic educational environment that reflects the principles of the Bauhaus movement.
Prompt: Modern living room, sleek minimalism, neutral color palette, comfortable sofas, geometric coffee tables, floor-to-ceiling windows, natural light, sheer curtains, rustic wood accents, industrial metal lighting, functional shelving units, decorative wall art, cozy reading nooks, plush area rugs, vibrant accent pillows, warm ambient lighting, 3/4 composition, shallow depth of field, realistic textures.
Prompt: Modern minimalist interior, sleek lines, monochromatic color scheme, functional furniture, ergonomic chairs, spacious open floor plan, abundant natural light, floor-to-ceiling windows, sliding glass doors, polished concrete floors, industrial-chic decor, metallic accents, geometric patterns, textured rugs, cozy reading nooks, built-in shelving units, clever storage solutions, task lighting, warm ambient glow, 3/4 composition, shallow depth of field, realistic textures.
Prompt: Modern living room, sleek minimalist furniture, neutral color palette, plush area rugs, floor-to-ceiling windows, natural light, urban city view, industrial chic decor, metal accents, reclaimed wood coffee table, comfortable sectional sofa, geometric patterned throw pillows, ambient floor lamps, 3/4 composition, soft warm lighting, shallow depth of field, realistic textures, subtle reflections.
Prompt: Modern living room, sleek minimalist furniture, plush sectional sofa, floor-to-ceiling windows, natural light pouring in, soft warm glow, abstract artwork, geometric patterns, industrial-chic metal accents, polished concrete floors, functional shelving units, stylish coffee table, cozy reading nook, ambient lighting, 3/4 composition, shallow depth of field, realistic textures.
Prompt: Modern living room, minimalist decor, sleek low-profile furniture, soft plush carpets, ambient warm lighting, floor-to-ceiling windows, urban skyline views, built-in shelving units, geometric patterned rugs, abstract artwork, neutral color palette, comfortable seating areas, functional storage spaces, hidden LED lights, 3D texture walls, cozy reading nooks, panoramic cityscape, shallow depth of field, 1/2 composition, warm golden hour lighting.
Prompt: Modern living room, sleek lines, minimalist decor, comfortable seating areas, functional storage units, stylish coffee tables, ambient lighting systems, soft warm glow, natural wood accents, creamy white walls, plush area rugs, floor-to-ceiling windows, breathtaking city views, 1/1 composition, shallow depth of field, realistic textures, subtle color palette.
Prompt: Modern living room, sleek wooden flooring, minimalist decor, comfortable sectional sofa, floor-to-ceiling windows, natural light pouring in, urban city view, industrial-chic metal coffee table, plush area rug, vibrant greenery, potted plants, ambient warm lighting, 1/1 composition, shallow depth of field, realistic textures, soft focus.
Prompt: Modern living room, sleek minimalist furniture, neutral color palette, plush area rug, floor-to-ceiling windows, natural light, urban cityscape view, industrial-chic exposed ductwork, polished concrete floors, metallic accent walls, functional shelving units, cozy reading nook, ambient warm lighting, 1/1 composition, shallow depth of field, realistic textures.
Prompt: Cozy living room, comfortable sofas, wooden coffee tables, modern floor lamps, vibrant throw pillows, soft blankets, large windows, natural light, urban cityscape views, minimal ornamentation, sleek lines, industrial chic decor, metallic accents, polished concrete floors, functional shelving units, decorative rugs, warm beige color scheme, ambient warm lighting, shallow depth of field, 1/1 composition, realistic textures, subtle shadowing.
Prompt: Modern living room, sleek minimalist furniture, spacious open-plan layout, natural wood accents, plush area rug, floor-to-ceiling windows, soft diffused lighting, built-in shelving units, geometric patterned wallpaper, statement light fixtures, comfortable seating areas, functional storage solutions, harmonious color palette, inviting ambiance, 1/1 composition, shallow depth of field, realistic textures.
Conclusion
In summary, Bauhaus style architecture for elementary schools offers a unique blend of functionality, aesthetic appeal, and sustainability. The thoughtful use of materials like Plasticrete, combined with a cohesive color palette and innovative landscape integration, creates inspiring learning environments. These designs not only meet the practical needs of educational institutions but also foster creativity and engagement among students. By embracing the Bauhaus philosophy, architects can create spaces that enrich the educational experience and promote a harmonious relationship between nature and architecture.
Want to quickly try elementary-school design?
Let PromeAI help you quickly implement your designs!
Get Started For Free
Other related design ideas

Bauhaus Style Elementary School Architecture Design Ideas

Bauhaus Style Elementary School Architecture Design Ideas

Bauhaus Style Elementary School Architecture Design Ideas

Bauhaus Style Elementary School Architecture Design Ideas

Bauhaus Style Elementary School Architecture Design Ideas

Bauhaus Style Elementary School Architecture Design Ideas


