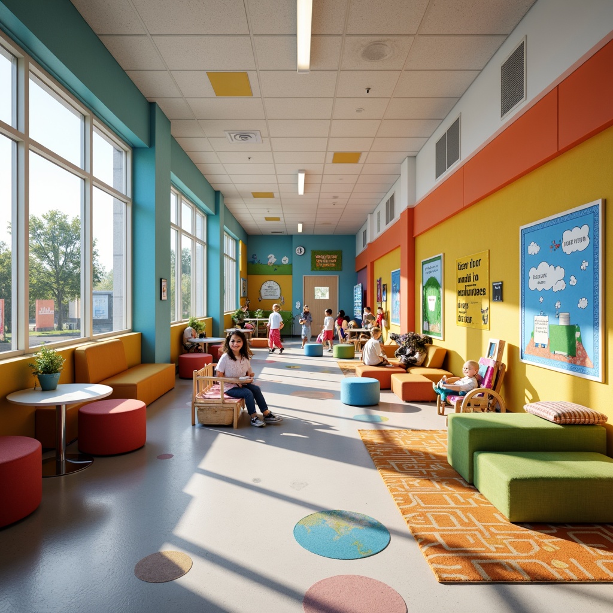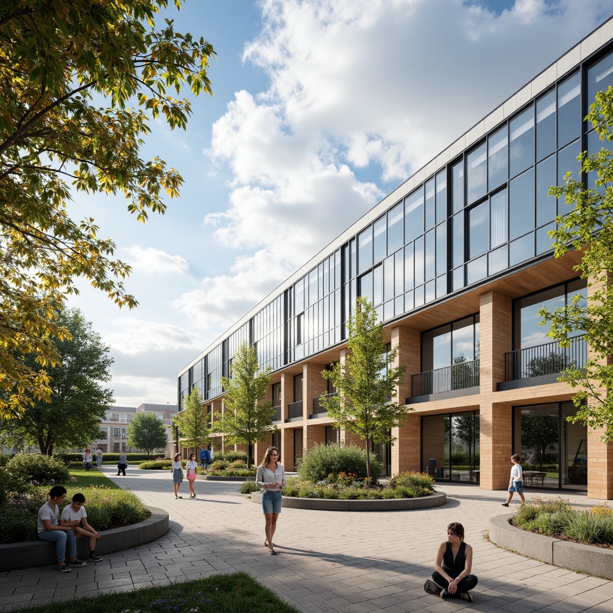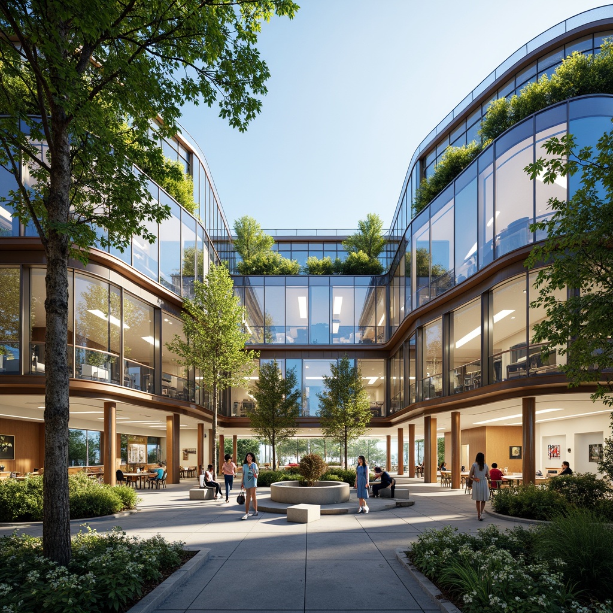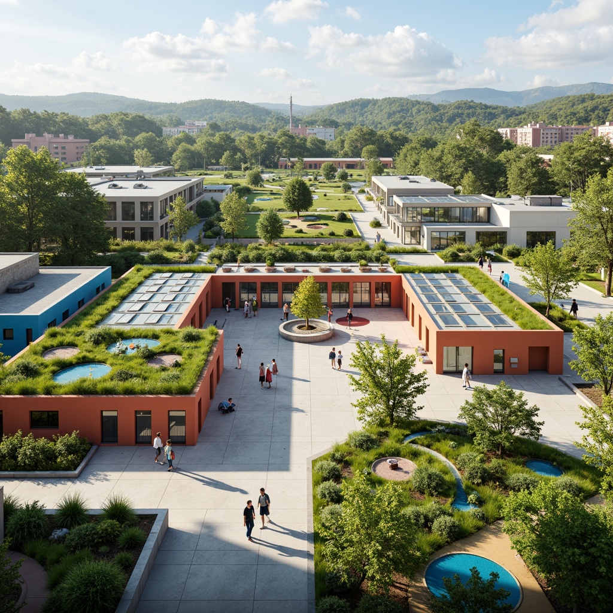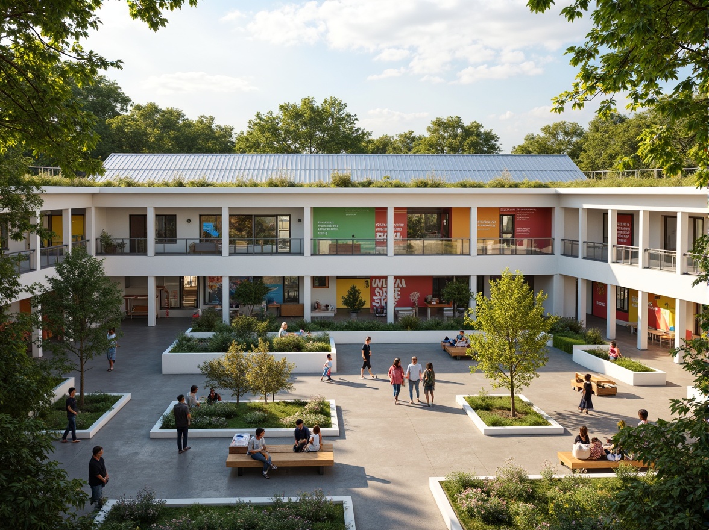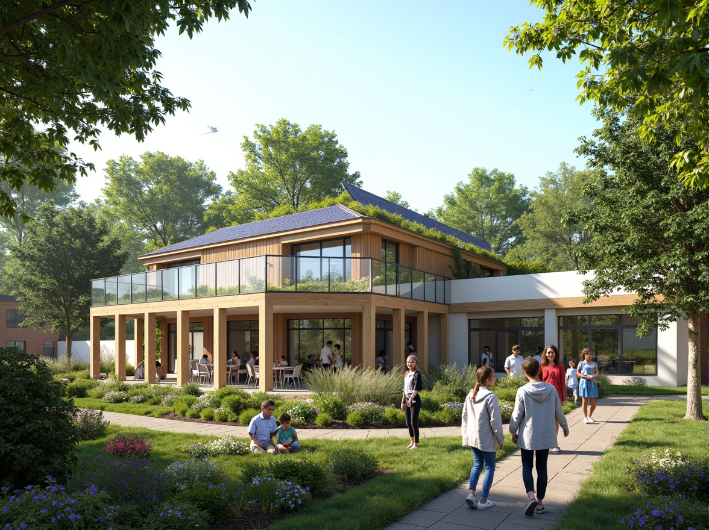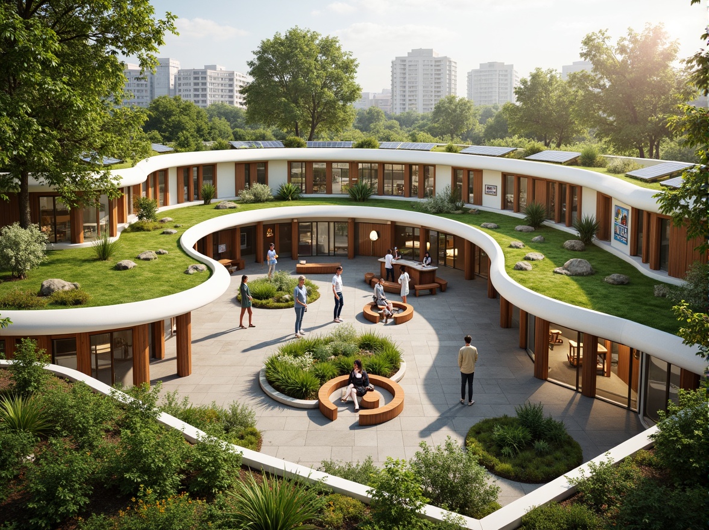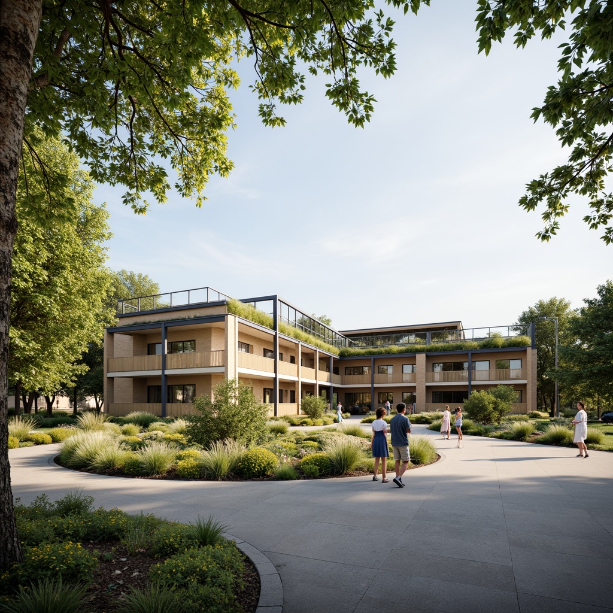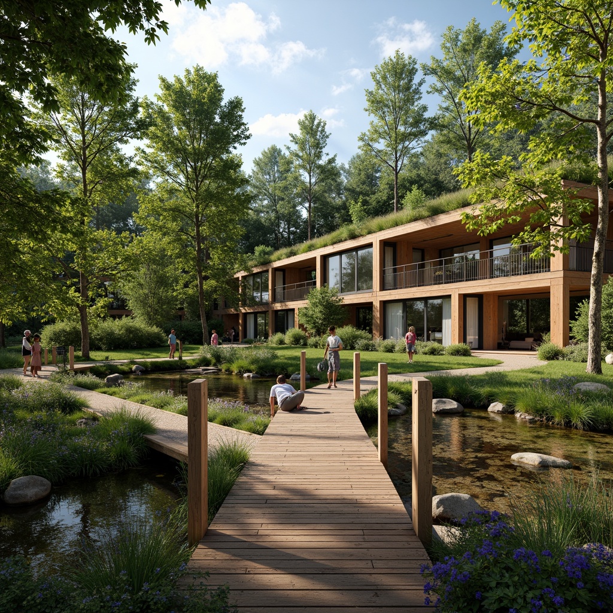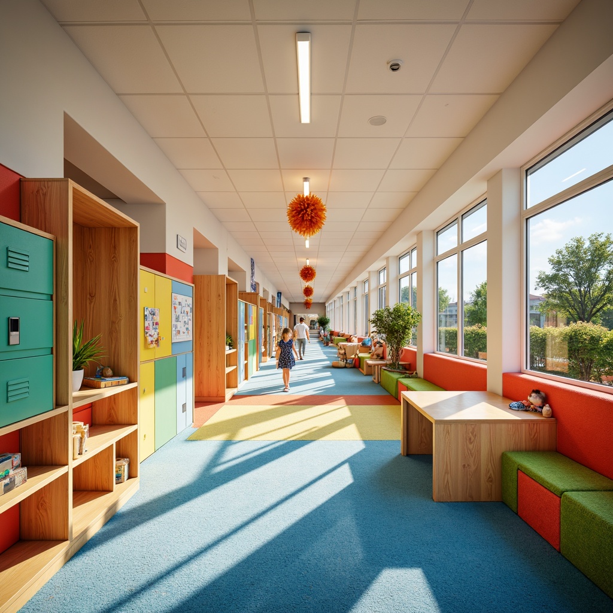दोस्तों को आमंत्रित करें और दोनों के लिए मुफ्त सिक्के प्राप्त करें
Design ideas
/
Architecture
/
Elementary school
/
Elementary School Blobitecture Style Architecture Design Ideas
Elementary School Blobitecture Style Architecture Design Ideas
The Elementary School Blobitecture style represents a unique and innovative approach to architecture that embraces organic shapes and forms. This architectural style utilizes colored glass materials, particularly in captivating amethyst tones, to create visually stunning and functional educational buildings. With its emphasis on sustainable design and landscape integration, Blobitecture not only enhances the aesthetic appeal of a school but also fosters a harmonious relationship with its environment. Explore these design ideas to inspire your next project.
Exploring Organic Shapes in Elementary School Architecture
Organic shapes play a pivotal role in Elementary School Blobitecture style, offering a departure from traditional architectural forms. These flowing, curvilinear designs create a more inviting and playful atmosphere for students. By integrating organic shapes, architects can foster creativity and innovation in learning environments, encouraging children to engage more deeply with their surroundings. This unique approach not only enhances the visual appeal of the school but also promotes a sense of well-being among its occupants.
The Role of Translucent Facades in Modern School Designs
Translucent facades are a hallmark of Blobitecture style, allowing natural light to flood into classrooms while maintaining privacy. This design element is particularly beneficial in educational settings, where adequate lighting is crucial for student focus and productivity. The interplay of light and color through these facades creates dynamic learning spaces that can adapt to various teaching methods and activities. By utilizing translucent materials, architects can enhance the aesthetic and functional qualities of schools.
Prompt: Modern school building, translucent facade, natural daylight, energy efficiency, sustainable design, green roofs, living walls, ventilation systems, open classrooms, collaborative learning spaces, minimalist interior, wooden accents, soft warm lighting, 1/1 composition, realistic textures, ambient occlusion.
Prompt: Modern educational institution, translucent facades, natural daylight, energy-efficient systems, sustainable architecture, open-plan classrooms, collaborative learning spaces, minimalist interior design, sleek metal frames, glass panels, green roofs, living walls, vibrant color schemes, dynamic shapes, futuristic aesthetics, high-tech equipment, interactive displays, immersive learning experiences, soft warm lighting, shallow depth of field, 3/4 composition, panoramic view, realistic textures, ambient occlusion.
Implementing Sustainable Design in School Architecture
Sustainable design is at the forefront of modern architecture, and the Elementary School Blobitecture style embraces this philosophy wholeheartedly. By utilizing eco-friendly materials, energy-efficient systems, and innovative construction techniques, these buildings minimize environmental impact while providing a healthy learning environment. Sustainable design not only benefits the planet but also instills a sense of responsibility in students, educating them about the importance of environmental stewardship from a young age.
Prompt: Eco-friendly school campus, green roofs, solar panels, rainwater harvesting systems, natural ventilation, abundant daylight, recycled materials, low-carbon footprint, minimalist interior design, flexible learning spaces, collaborative work areas, interactive whiteboards, educational graphics, vibrant color schemes, playful patterns, acoustic comfort, soft warm lighting, shallow depth of field, 3/4 composition, panoramic view, realistic textures, ambient occlusion.
Prompt: Eco-friendly school building, green roofs, solar panels, rainwater harvesting system, natural ventilation systems, energy-efficient lighting, recycled materials, minimalist design, open classrooms, collaborative learning spaces, flexible furniture arrangements, vibrant colorful accents, inspirational quotes, educational murals, interactive exhibits, outdoor gardens, native plant species, shaded courtyards, misting systems, soft warm lighting, shallow depth of field, 3/4 composition, realistic textures, ambient occlusion.
Prompt: Eco-friendly school building, green roof, solar panels, rainwater harvesting system, natural ventilation, large windows, abundant daylight, minimal artificial lighting, recycled materials, low-VOC paints, sustainable wood furniture, energy-efficient systems, wind turbines, geothermal heating, bamboo flooring, living walls, vertical gardens, educational signage, interactive displays, collaborative learning spaces, flexible modular design, open-air classrooms, outdoor amphitheaters, shaded playgrounds, native plant species, butterfly-friendly gardens, calm color scheme, soft natural lighting, shallow depth of field, 3/4 composition, realistic textures.
Prompt: Vibrant green roofs, solar panels, rainwater harvesting systems, natural ventilation, open classrooms, collaborative learning spaces, eco-friendly materials, recycled wood furniture, energy-efficient lighting, large windows, minimal waste design, organic gardens, butterfly habitats, educational signage, interactive exhibits, modern architectural style, curved lines, circular shapes, calming color scheme, soft warm lighting, 1/1 composition, shallow depth of field, realistic textures.
Prompt: Eco-friendly school campus, lush green roofs, solar panels, rainwater harvesting systems, natural ventilation, large windows, abundant daylight, minimal waste design, recyclable materials, energy-efficient lighting, organic gardens, composting facilities, educational signage, interactive environmental exhibits, collaborative learning spaces, flexible modular classrooms, soft warm lighting, shallow depth of field, 3/4 composition, panoramic view, realistic textures, ambient occlusion.
Prompt: Eco-friendly school building, green roof, solar panels, rainwater harvesting system, natural ventilation, clerestory windows, high-performance insulation, recycled materials, minimalist design, open-plan classrooms, collaborative learning spaces, flexible furniture arrangements, acoustic ceiling tiles, interactive educational displays, abundant natural light, soft warm lighting, shallow depth of field, 3/4 composition, panoramic view, realistic textures, ambient occlusion.
Landscape Integration: Blending Schools with Nature
Landscape integration is an essential aspect of Blobitecture architecture, creating a seamless connection between the school and its natural surroundings. By incorporating green spaces, gardens, and natural elements into school designs, architects can enhance students' learning experiences and promote outdoor activities. This approach encourages exploration and interaction with nature, fostering a deeper appreciation for the environment among students and creating a more holistic educational experience.
Prompt: Rustic wooden bridges, lush green forests, meandering streams, native wildflowers, birdhouses, outdoor classrooms, living roofs, green walls, recycled materials, earthy color palette, natural stone pathways, weathered wood accents, modern sustainable architecture, large windows, sliding glass doors, abundant natural light, soft warm ambiance, shallow depth of field, 3/4 composition, panoramic view, realistic textures, ambient occlusion.
Prompt: Seamless school-nature integration, organic curved buildings, lush green roofs, living walls, natural stone fa\u00e7ades, wooden accents, abundant windows, soft diffused lighting, outdoor classrooms, learning gardens, native plant species, meandering walkways, water features, birdhouses, environmental sculptures, educational signage, weathered steel benches, rustic wood decking, blurred boundaries, harmonious coexistence, serene atmosphere, warm color palette, shallow depth of field, 1/2 composition, realistic textures, ambient occlusion.
Crafting a Vibrant Color Palette for School Designs
The use of a vibrant color palette is a defining characteristic of Blobitecture style, particularly with the inclusion of colored glass materials such as amethyst. This rich color not only adds visual interest to school buildings but also influences the emotional well-being of students. A thoughtfully designed color scheme can stimulate creativity, enhance mood, and create a lively atmosphere conducive to learning. By carefully considering color choices, architects can significantly impact the educational environment.
Prompt: Vibrant elementary school, playful kindergarten, bright color blocks, whimsical murals, interactive exhibits, educational signage, modern furniture designs, bold typography, lively corridors, collaborative learning spaces, flexible seating arrangements, natural light-filled classrooms, cheerful bulletin boards, inspirational quotes, fun geometric patterns, eclectic textures, softbox lighting, shallow depth of field, 1/2 composition, realistic renderings, ambient occlusion.
Prompt: Vibrant elementary school, playful kindergarten, bright corridors, bold color blocks, cheerful classrooms, lively lockers, energetic playgrounds, fun murals, whimsical wall art, interactive whiteboards, cozy reading nooks, natural wood accents, soft carpeting, stimulating textures, warm task lighting, inviting seating areas, collaborative learning spaces, dynamic 3D shapes, youthful typography, joyful patterns, sunny day, shallow depth of field, 1/2 composition, realistic rendering, ambient occlusion.
Conclusion
In summary, the Elementary School Blobitecture style offers a wealth of advantages, combining organic shapes, translucent facades, and sustainable design principles. This architectural approach not only enhances the aesthetic appeal of school buildings but also fosters an engaging and healthy learning environment. By integrating landscape elements and utilizing vibrant color palettes, these designs create a harmonious relationship between education and nature, making them ideal for modern educational facilities.
Want to quickly try elementary-school design?
Let PromeAI help you quickly implement your designs!
Get Started For Free
Other related design ideas

Elementary School Blobitecture Style Architecture Design Ideas

Elementary School Blobitecture Style Architecture Design Ideas

Elementary School Blobitecture Style Architecture Design Ideas

Elementary School Blobitecture Style Architecture Design Ideas

Elementary School Blobitecture Style Architecture Design Ideas

Elementary School Blobitecture Style Architecture Design Ideas


