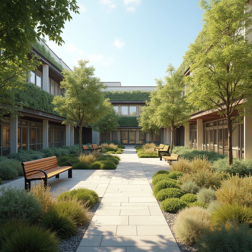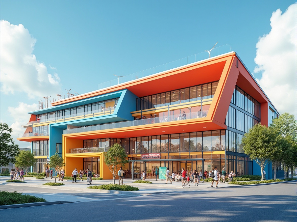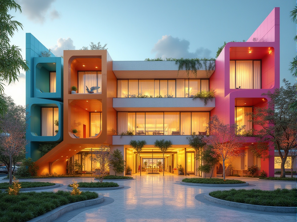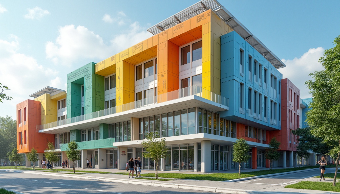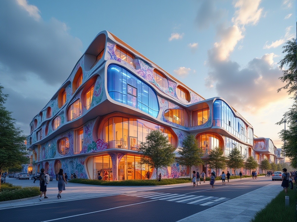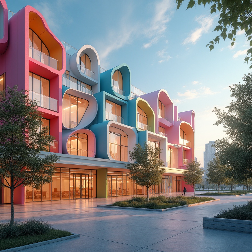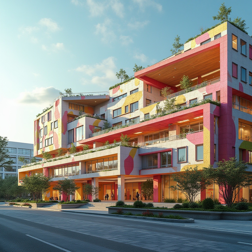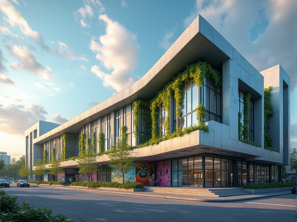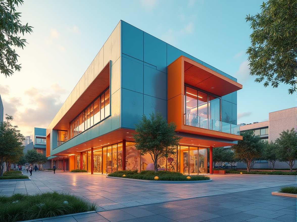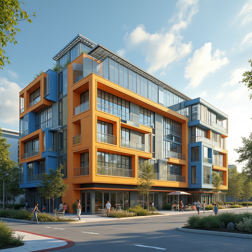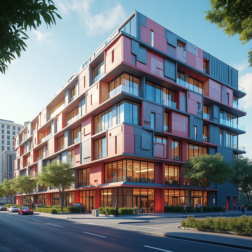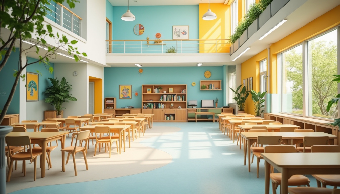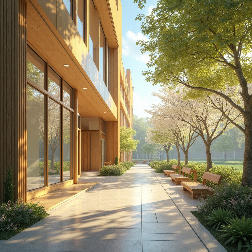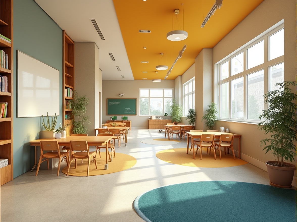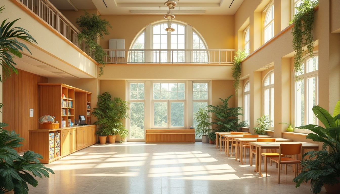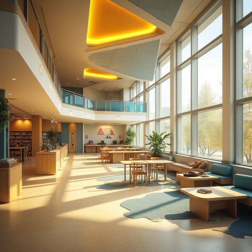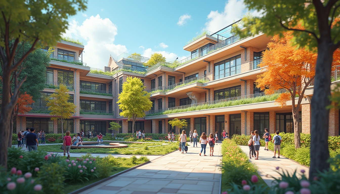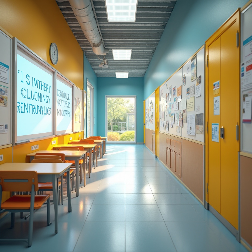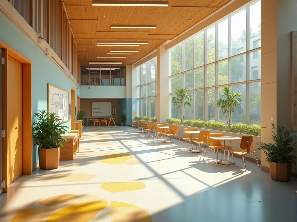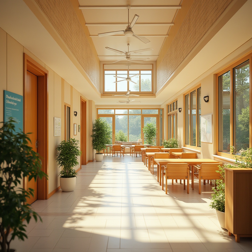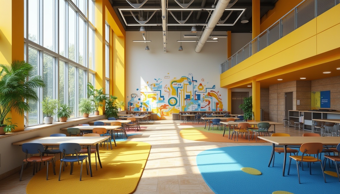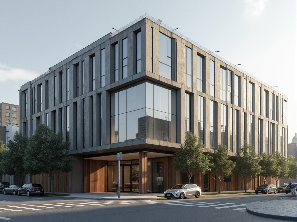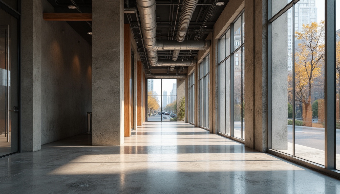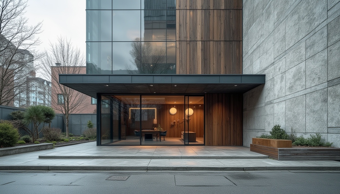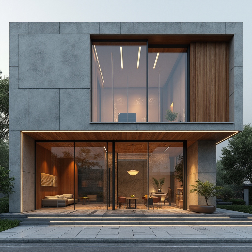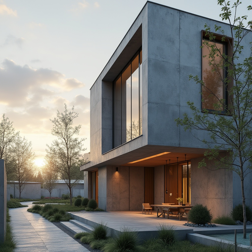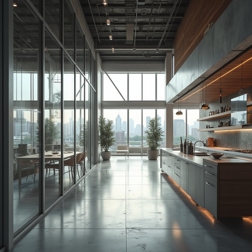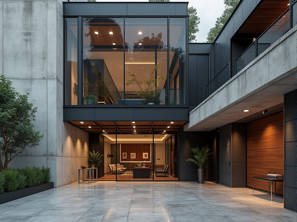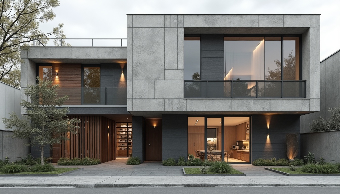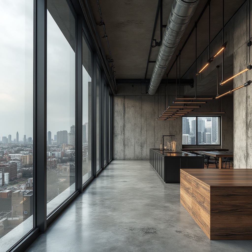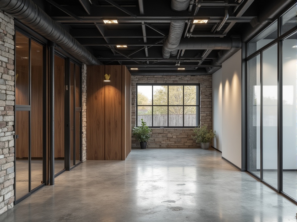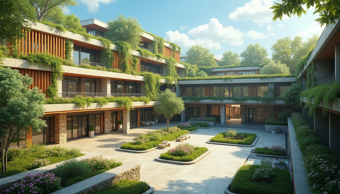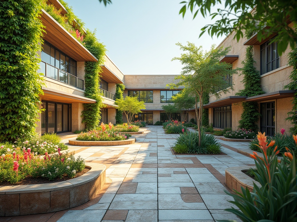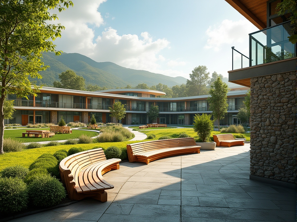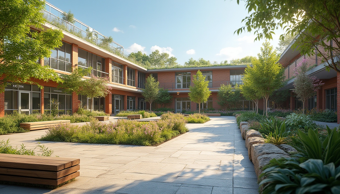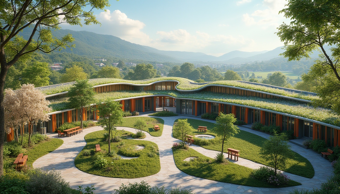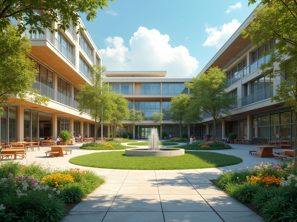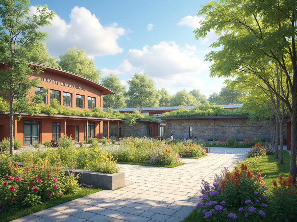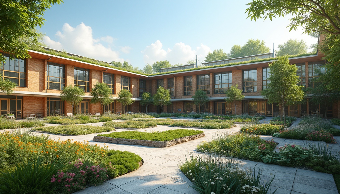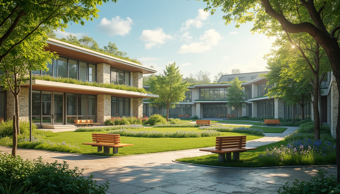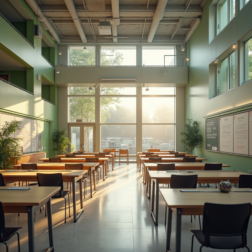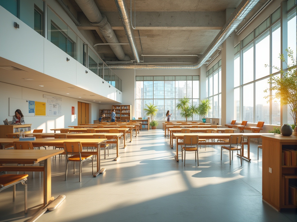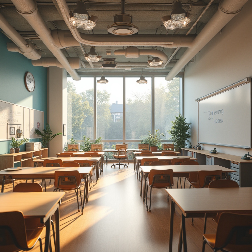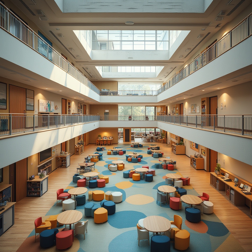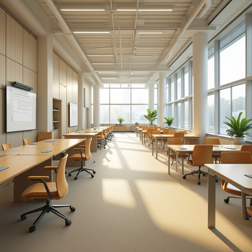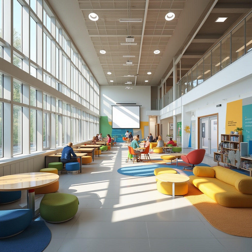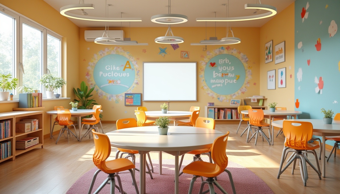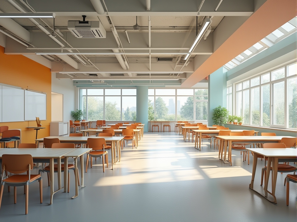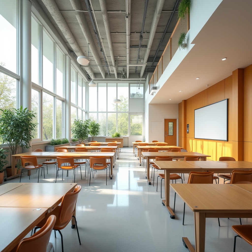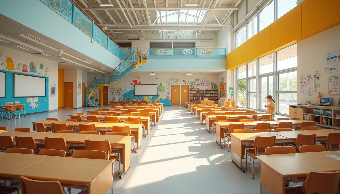दोस्तों को आमंत्रित करें और दोनों के लिए मुफ्त सिक्के प्राप्त करें
High School Experimental Architecture Design Ideas
High School Experimental Architecture represents a unique blend of innovative design and functional space. This style often incorporates materials like plastered concrete and striking colors such as Prussian blue, creating a visually captivating facade. The integration of these elements not only enhances the aesthetic appeal but also ensures that the buildings harmonize with their lakefront surroundings. In this collection, we present 50 inspiring design ideas that showcase the versatility and creativity inherent in this architectural style.
Exploring Facade Design in High School Experimental Architecture
Facade design plays a crucial role in defining the character of High School Experimental Architecture. The use of plastered concrete combined with bold colors like Prussian blue creates a striking visual impact. This approach not only enhances the building's aesthetic appeal but also reflects the innovative spirit of educational institutions. By examining various facade designs, architects can draw inspiration for creating unique and engaging environments that foster creativity and learning.
Prompt: Vibrant high school building, bold color blocking, dynamic angular facades, cantilevered rooflines, transparent glass walls, steel frame structures, modern minimalist aesthetic, educational signage, collaborative outdoor spaces, flexible learning environments, interactive digital displays, green roofs, solar panels, wind turbines, eco-friendly materials, futuristic architecture, shallow depth of field, 3/4 composition, panoramic view, realistic textures, ambient occlusion.
Prompt: Vibrant high school facade, irregular shapes, bold colors, dynamic LED lights, futuristic materials, sustainable energy harvesting systems, green walls, living roofs, cantilevered structures, angular lines, minimalist design, eco-friendly materials, innovative cooling technologies, shaded outdoor spaces, misting systems, abstract patterns, geometric motifs, warm natural lighting, shallow depth of field, 1/2 composition, realistic textures, ambient occlusion.
Prompt: Vibrant high school facade, dynamic angular lines, bold color blocking, irregular geometric shapes, transparent glass surfaces, sleek metal frames, futuristic LED lighting, innovative solar panels, green roofs, eco-friendly materials, minimalist design, shaded outdoor spaces, misting systems, abstract patterned walls, inspirational quotes, educational signage, diverse student artwork, collaborative learning environments, flexible open spaces, adaptive reuse of materials, sustainable building practices, modern architecture, shallow depth of field, 3/4 composition, panoramic view.
Prompt: Vibrant high school building, bold futuristic facade, irregular geometric shapes, dynamic LED lights, transparent glass walls, cantilevered roofs, open-air courtyard, educational murals, colorful street art, urban cityscape, cloudy blue sky, warm afternoon sunlight, shallow depth of field, 1/2 composition, symmetrical architecture, modern minimalism, eco-friendly materials, sustainable design elements.
Prompt: Vibrant high school facade, bold color schemes, futuristic curves, irregular shapes, dynamic angles, translucent glass walls, LED light installations, cantilevered rooflines, exposed steel beams, polished concrete floors, urban cityscape backdrop, afternoon sunlight, shallow depth of field, 1/2 composition, wide-angle lens, realistic reflections, ambient occlusion.
Prompt: Vibrant high school building, dynamic facade, abstract patterned walls, bold color blocking, modernist architectural style, cantilevered rooflines, irregular shapes, futuristic LED lighting, experimental materials, translucent glass panels, perforated metal screens, green roofs, living walls, urban cityscape background, sunny afternoon, shallow depth of field, 2/3 composition, realistic textures, ambient occlusion.
Prompt: Vibrant high school facade, bold geometric shapes, futuristic architectural style, cantilevered rooflines, vertical green walls, LED light installations, interactive digital displays, modern metallic materials, polished glass surfaces, abstract murals, urban cityscape background, cloudy blue sky, warm afternoon sunlight, shallow depth of field, 1/2 composition, dynamic camera angles, realistic reflections, ambient occlusion.
Prompt: Vibrant high school building, futuristic facade design, experimental architecture, bold color blocking, geometric shapes, angular lines, dynamic LED lighting, transparent glass walls, minimalist entrance, cantilevered rooflines, solar panels, green roofs, eco-friendly materials, innovative ventilation systems, shaded outdoor spaces, misting systems, abstract murals, urban cityscape background, soft warm lighting, shallow depth of field, 3/4 composition, panoramic view, realistic textures, ambient occlusion.
Prompt: Vibrant high school facade, bold color blocks, geometric shapes, dynamic angular lines, modern experimental architecture, glass curtain walls, aluminum frames, cantilevered roofs, green roof systems, solar panels, wind turbines, educational signage, interactive outdoor spaces, collaborative learning environments, flexible modular furniture, natural ventilation systems, abundant daylight, soft warm lighting, shallow depth of field, 3/4 composition, panoramic view, realistic textures, ambient occlusion.
Prompt: Vibrant high school building, dynamic facade design, experimental architecture, bold color schemes, geometric patterns, metallic materials, LED lighting systems, futuristic accents, urban cityscape, morning sunlight, shallow depth of field, 1/1 composition, symmetrical framing, realistic textures, ambient occlusion, educational signage, modern typography, innovative shading systems, solar panels, green roofs, eco-friendly materials.
Creating a Cohesive Color Palette for Educational Buildings
A well-thought-out color palette is essential in High School Experimental Architecture. The choice of Prussian blue, for instance, can evoke feelings of calmness and focus, making it an ideal choice for educational settings. By integrating complementary colors, architects can create a harmonious environment that enhances the overall learning experience. This section explores various color combinations and their psychological impacts, providing valuable insights for future designs.
Prompt: Vibrant educational institution, playful kindergarten, learning-friendly color scheme, soothing pastel hues, calming blue accents, energetic yellow highlights, earthy brown tones, creamy white walls, natural wood textures, modern minimalist furniture, innovative lighting fixtures, collaborative open spaces, interactive digital displays, greenery-filled courtyards, sunny day, soft warm lighting, shallow depth of field, 3/4 composition, realistic textures, ambient occlusion.
Prompt: Vibrant educational institution, warm beige walls, rich wood accents, calming blue tones, energetic yellow highlights, soft greenery, natural stone floors, modern architectural design, large windows, glass doors, blooming trees, sunny day, soft warm lighting, shallow depth of field, 3/4 composition, panoramic view, realistic textures, ambient occlusion.
Prompt: Vibrant educational institution, warm beige walls, rich wood accents, calming blue tones, energetic yellow highlights, soft greenery, natural light-filled corridors, modern furniture designs, collaborative learning spaces, interactive whiteboards, inspirational quote decals, playful patterned rugs, minimalist decor, ample storage shelves, comfortable seating areas, bright ceiling lights, gentle gradient transitions, harmonious color balance, 1/2 composition, warm atmospheric lighting.
Prompt: Vibrant educational institution, warm beige walls, rich wood accents, soothing greenery, playful yellow highlights, calming blue undertones, cream-colored furniture, natural stone flooring, modern architectural lines, ample natural light, soft box lighting, shallow depth of field, 1/1 composition, realistic textures, ambient occlusion.
Prompt: Vibrant educational institution, modern architecture, warm beige walls, rich wood accents, calming blue tones, energetic yellow highlights, comfortable seating areas, collaborative learning spaces, natural light-filled classrooms, minimalist decorative elements, subtle texture contrasts, soft warm lighting, shallow depth of field, 3/4 composition, realistic renderings, ambient occlusion.
Prompt: Vibrant educational institution, brick fa\u00e7ade, green roofs, solar panels, modern architecture, natural stone walkways, educational signage, colorful murals, inspirational quotes, collaborative learning spaces, flexible seating arrangements, soft warm lighting, shallow depth of field, 3/4 composition, panoramic view, realistic textures, ambient occlusion, calm atmosphere, stimulating colors, bold accent walls, comfortable furnishings, engaging breakout areas, technology-integrated classrooms, dynamic common areas.
Prompt: Vibrant educational institution, modern architecture, bright corridors, interactive whiteboards, colorful lockers, collaborative learning spaces, inspirational quotes, motivational posters, energetic yellow accents, calming blue tones, earthy brown textures, natural wood furniture, soft warm lighting, 1/1 composition, shallow depth of field, realistic renderings, ambient occlusion.Let me know if you need any adjustments!
Prompt: Vibrant educational facility, bright corridors, warm beige walls, rich wood accents, calming blue undertones, energetic yellow highlights, playful greenery, modern minimalist furniture, sleek metal railings, abundant natural light, large windows, comfortable seating areas, collaborative learning spaces, interactive whiteboards, colorful bulletin boards, inspirational quotes, dynamic floor patterns, subtle texture contrasts, inviting entranceways, sunny day, soft warm lighting, shallow depth of field, 3/4 composition, realistic textures, ambient occlusion.
Prompt: Vibrant educational institution, bright corridors, warm beige walls, rich wood accents, comfortable seating areas, stimulating classroom settings, inspiring artwork displays, natural light influx, large windows, sliding glass doors, lush greenery surroundings, blooming flowers, sunny day, soft warm lighting, 3/4 composition, panoramic view, realistic textures, ambient occlusion.
Prompt: Vibrant educational institution, modern architecture, bold primary colors, energetic yellow accents, calming blue tones, neutral beige backgrounds, stimulating greenery, natural wood textures, sleek metal fixtures, geometric patterned carpets, abstract wall murals, inspirational quotes, motivational posters, collaborative learning spaces, flexible seating arrangements, ample natural light, soft warm lighting, shallow depth of field, 3/4 composition, realistic textures, ambient occlusion.
Understanding Material Texture in Modern Architecture
Material texture significantly influences the perception of a building's design. In High School Experimental Architecture, plastered concrete offers a unique tactile experience while ensuring durability. This section delves into the importance of selecting the right materials and textures, highlighting how they contribute to the overall aesthetic and functional aspects of educational buildings. By understanding material choices, architects can create spaces that are both visually appealing and practical.
Prompt: Modern building facade, sleek metal panels, glass curtain walls, concrete textures, wooden accents, industrial materials, minimalist design, urban cityscape, busy streets, natural light reflections, shallow depth of field, 3/4 composition, realistic renderings, ambient occlusion, soft box lighting, subtle color palette, monochromatic tones, brutalist architecture influences, clean lines, geometric shapes, functional simplicity.
Prompt: Polished concrete floors, matte metal fa\u00e7ades, transparent glass walls, rough-hewn stone columns, weathered wood accents, sleek ceramic tiles, industrial-style exposed ductwork, minimalist lighting fixtures, modern urban skyscrapers, bustling city streets, vibrant street art, warm sunny day, soft natural light, shallow depth of field, 3/4 composition, realistic textures, ambient occlusion.
Prompt: Modern building facade, sleek glass surfaces, reflective metallic materials, weathered concrete textures, rough stone walls, smooth wooden accents, industrial chic aesthetic, urban cityscape, overcast sky, soft natural lighting, shallow depth of field, 3/4 composition, panoramic view, realistic reflections, ambient occlusion.
Prompt: Modern building facade, sleek glass surfaces, reflective metal panels, rough concrete textures, industrial brick walls, minimalist stone cladding, smooth wooden accents, vibrant colored tiles, intricate ceramic patterns, natural fiber textiles, ambient occlusion, soft warm lighting, shallow depth of field, 3/4 composition, panoramic view, realistic renderings.
Prompt: Modern building facade, sleek glass surfaces, reflective metal panels, rough concrete textures, industrial-style brick walls, minimalist wooden accents, warm natural stone cladding, cold steel frames, futuristic polymer materials, high-tech composite finishes, abstract geometric patterns, subtle gradient effects, ambient occlusion, realistic normal maps, 3/4 composition, shallow depth of field, soft warm lighting, cloudy sky with gentle sunbeams.
Prompt: Glass fa\u00e7ades, metallic surfaces, polished concrete floors, wooden accents, industrial chic atmosphere, urban landscape views, sleek minimalist lines, modernist architecture style, cantilevered structures, open floor plans, natural light pouring in, softbox lighting, 1/1 composition, shallow depth of field, realistic reflections, ambient occlusion.
Prompt: Modern architectural design, sleek metal fa\u00e7ades, glass curtain walls, industrial concrete textures, exposed ductwork, polished chrome accents, reclaimed wood features, natural stone cladding, matte black steel beams, minimalist material palette, neutral color scheme, ambient occlusion, realistic reflections, subtle gradient maps, 3/4 composition, low-angle photography, dramatic shadows, softbox lighting.
Prompt: Modern architectural facade, rough concrete walls, sleek metal cladding, translucent glass panels, weathered wooden accents, industrial-style brickwork, exposed ductwork, polished steel beams, minimalist ornamentation, neutral color palette, urban cityscape, cloudy day, soft diffused lighting, shallow depth of field, 1/1 composition, realistic material textures, ambient occlusion.
Prompt: Modern architectural design, sleek glass facades, polished metal surfaces, rough concrete walls, smooth wooden accents, industrial chic interiors, minimalist decor, urban cityscape, cloudy day, soft natural lighting, shallow depth of field, 1/1 composition, realistic reflections, ambient occlusion, weathered steel beams, reclaimed wood textures, exposed ductwork, industrial pipes, matte finishes, subtle color palette.
Prompt: Polished concrete floors, rough-hewn stone walls, reflective glass facades, metallic accents, matte black steel beams, reclaimed wood paneling, textured brick surfaces, industrial-chic exposed ductwork, minimalist white stucco, sleek aluminum frames, frosted glass partitions, ambient natural light, shallow depth of field, 1/2 composition, realistic material textures, subtle ambient occlusion.
Landscape Integration in High School Architecture
Integrating landscape elements into High School Experimental Architecture is vital for creating a cohesive environment. The lakefront setting provides an excellent opportunity to blend natural beauty with architectural innovation. This section discusses various strategies for landscape integration, emphasizing the importance of outdoor spaces in enhancing the educational experience. By harmonizing architecture with nature, designers can create inspiring environments that promote learning and well-being.
Prompt: Vibrant high school campus, lush green roofs, vertical gardens, outdoor classrooms, natural stone walls, modern architecture, large skylights, wooden accents, educational signage, winding walkways, shaded courtyards, blooming trees, sunny day, soft warm lighting, shallow depth of field, 3/4 composition, panoramic view, realistic textures, ambient occlusion.
Prompt: Vibrant high school courtyard, lush greenery walls, blooming flower gardens, natural stone seating areas, educational signage, modern architecture, large windows, glass doors, wooden accents, open-air classrooms, outdoor learning spaces, shaded walkways, misting systems, sustainable energy solutions, solar panels, water conservation systems, eco-friendly materials, innovative cooling technologies, colorful textiles, geometric patterns, Arabic-inspired motifs, soft warm lighting, shallow depth of field, 3/4 composition, panoramic view, realistic textures, ambient occlusion.
Prompt: Vibrant high school courtyard, lush green roofs, natural stone walls, modern educational facilities, curved wooden benches, outdoor classrooms, native plant species, sunny afternoon, soft warm lighting, shallow depth of field, 3/4 composition, panoramic view, realistic textures, ambient occlusion, seamless integration with surrounding landscape, rolling hills, meandering pathways, scenic overlooks, eco-friendly design elements, rainwater harvesting systems, green infrastructure, sustainable building materials.
Prompt: Vibrant high school courtyard, lush green roofs, native plant species, outdoor learning spaces, wooden benches, educational signage, natural stone walkways, modern architecture, large windows, glass doors, blooming trees, sunny day, soft warm lighting, shallow depth of field, 3/4 composition, panoramic view, realistic textures, ambient occlusion, integrated rainwater harvesting systems, eco-friendly materials, innovative cooling technologies, shaded outdoor spaces, misting systems.
Prompt: Vibrant high school courtyard, lush green roofs, native plant species, outdoor classrooms, interactive science exhibits, amphitheater seating, wooden benches, educational signage, natural stone walkways, modern architecture, large windows, glass doors, blooming trees, sunny day, soft warm lighting, shallow depth of field, 3/4 composition, panoramic view, realistic textures, ambient occlusion.
Prompt: Vibrant high school building, curved green roofs, lush vegetated walls, outdoor classrooms, educational gardens, botanical species, wooden benches, natural stone pathways, modern architecture, large windows, glass doors, blooming trees, sunny day, soft warm lighting, shallow depth of field, 3/4 composition, panoramic view, realistic textures, ambient occlusion, seamless integration with surrounding landscape, rolling hills, scenic views, meandering walkways, outdoor recreational spaces, athletic fields, track and field facilities.
Prompt: Vibrant high school courtyard, lush greenery, blooming flowers, outdoor seating areas, educational signage, natural stone pathways, modern architecture, large windows, glass doors, open-air amphitheater, tiered seating, wooden benches, shaded walkways, eco-friendly materials, sustainable design, energy-efficient systems, solar panels, rainwater harvesting, green roofs, innovative ventilation systems, misting systems, warm sunny day, soft natural lighting, shallow depth of field, 3/4 composition, panoramic view, realistic textures, ambient occlusion.
Prompt: Vibrant high school campus, lush green roofs, blooming gardens, outdoor classrooms, natural stone walls, wooden benches, educational signage, modern architecture, large windows, glass doors, sunny day, soft warm lighting, shallow depth of field, 3/4 composition, panoramic view, realistic textures, ambient occlusion, harmonious landscape integration, seamless transitions, eco-friendly materials, innovative stormwater management systems, rain gardens, permeable pavements, native plant species, walking trails, outdoor recreational spaces, shaded areas, misting systems.
Prompt: Vibrant high school building, modern architecture, green roofs, lush vegetation, outdoor classrooms, educational gardens, natural stone walls, wooden accents, eco-friendly materials, large windows, sliding glass doors, sunny day, soft warm lighting, shallow depth of field, 3/4 composition, panoramic view, realistic textures, ambient occlusion, serene courtyard, walking paths, seating areas, water features, blooming flowers, trees, bushes, natural habitats, wildlife conservation, sustainable design, innovative stormwater management, rain gardens, permeable pavements.
Prompt: Vibrant high school campus, lush green roofs, natural stone walls, modern architecture, large windows, sliding glass doors, open-air courtyard, walking trails, outdoor classrooms, educational gardens, rainwater harvesting systems, sustainable materials, eco-friendly design, abundant sunlight, soft warm lighting, shallow depth of field, 3/4 composition, panoramic view, realistic textures, ambient occlusion, blooming flowers, trees with hanging benches, serene atmosphere, morning mist, gentle breeze.
Optimizing Spatial Layout for Educational Facilities
The spatial layout of High School Experimental Architecture is crucial for fostering collaboration and interaction among students. Thoughtful design can facilitate movement and communication, creating a dynamic learning environment. This section explores various spatial configurations and their impacts on educational outcomes, providing insights into how architects can optimize layouts to enhance functionality and engagement within school buildings.
Prompt: \Vibrant educational institution, open-plan classrooms, collaborative learning spaces, ergonomic desks, comfortable seating areas, interactive whiteboards, inspirational quotes, natural light pouring in, modern minimalist architecture, sleek lines, curved corridors, spacious atriums, green walls, floor-to-ceiling windows, soft warm lighting, shallow depth of field, 3/4 composition, panoramic view, realistic textures, ambient occlusion.\
Prompt: Vibrant educational institution, open-plan classrooms, collaborative learning spaces, flexible modular furniture, interactive whiteboards, abundant natural light, high ceilings, polished concrete floors, exposed ductwork, minimalist decor, calm color scheme, acoustic panels, comfortable seating areas, quiet reading nooks, modern architectural design, functional corridors, ample storage facilities, accessibility ramps, secure entry systems, sunny atriums, soft warm lighting, shallow depth of field, 3/4 composition, panoramic view, realistic textures, ambient occlusion.
Prompt: Modern educational facility, open floor plan, collaborative learning spaces, flexible seating arrangements, interactive whiteboards, minimalist decor, natural light-filled classrooms, ergonomic furniture, acoustic panels, sound-absorbing materials, vibrant color schemes, inspirational quotes, motivational posters, soft warm lighting, shallow depth of field, 3/4 composition, panoramic view, realistic textures, ambient occlusion.
Prompt: Inspiring educational institute, open floor plans, collaborative learning spaces, modular furniture arrangements, interactive whiteboards, comfortable seating areas, abundant natural light, airy atriums, modern minimalist architecture, sleek metal railings, polished wooden floors, vibrant color schemes, geometric patterned carpets, stimulating artwork displays, quiet reading nooks, cozy corner lounges, flexible multipurpose rooms, advanced audiovisual systems, high ceilings, expansive windows, soft warm lighting, shallow depth of field, 3/4 composition, panoramic view, realistic textures, ambient occlusion.
Prompt: Modern educational institution, open learning spaces, collaborative workstations, ergonomic furniture, natural light-filled classrooms, acoustic panels, interactive whiteboards, floor-to-ceiling windows, minimalist decor, warm beige tones, soft carpeted floors, comfortable seating areas, quiet reading nooks, flexible modular layouts, accessible ramps, wheelchair-friendly corridors, green roofs, solar-powered buildings, energy-efficient systems, sustainable materials, airy atriums, 1/1 composition, softbox lighting, shallow depth of field, realistic textures.
Prompt: Modern educational institute, open floor plan, collaborative learning areas, flexible furniture arrangements, interactive whiteboards, projection screens, cozy reading nooks, abundant natural light, high ceilings, minimalist decor, vibrant color accents, ergonomic seating, adaptive technology integration, acoustic panels, sound-absorbing materials, circular tables, moveable partitions, versatile shelving units, inspirational quotes, motivational artwork, airy corridors, floor-to-ceiling windows, panoramic views, softbox lighting, 1/1 composition, shallow depth of field, realistic textures, ambient occlusion.
Prompt: Vibrant kindergarten classrooms, colorful learning walls, interactive whiteboards, circular reading nooks, collaborative desks, ergonomic chairs, abundant natural light, high ceilings, open corridors, inspirational quotes, educational graphics, stimulating color schemes, acoustic panels, sound-absorbing materials, flexible seating arrangements, modular furniture, cozy corners, playful textures, soft carpeting, warm wood accents, minimalist decor, calming ambiance, 1/1 composition, symmetrical framing, warm soft lighting, subtle shadows, realistic reflections.
Prompt: Modern educational facility, open-plan classrooms, collaborative learning spaces, ergonomic desks, comfortable seating areas, interactive whiteboards, vibrant color schemes, natural light-filled corridors, acoustic ceiling panels, minimalist interior design, flexible modular furniture, adaptive technology integration, accessible ramps, wide doorways, sensory-friendly environments, calming color palettes, soft overhead lighting, shallow depth of field, 1/1 composition, realistic textures, ambient occlusion.
Prompt: Vibrant educational institution, open-plan classrooms, modular furniture, collaborative learning spaces, interactive whiteboards, ergonomic seating, abundant natural light, high ceilings, flexible partitions, stimulating color schemes, durable flooring, acoustic panels, minimal ornamentation, functional storage units, accessible ramps, inclusive facilities, wheelchair-accessible restrooms, calm ambiance, soft indirect lighting, shallow depth of field, 1/2 composition, wide-angle lens.
Prompt: Vibrant elementary school, open-plan classrooms, collaborative learning spaces, curved wooden benches, colorful educational murals, natural light-filled corridors, acoustic ceilings, sound-absorbing materials, flexible modular furniture, interactive whiteboards, ergonomic seating, diverse bookshelves, inspirational quotes, playful recess areas, safety railings, accessible ramps, clear signage, wayfinding graphics, modern minimalistic architecture, cantilevered roofs, clerestory windows, soft warm lighting, shallow depth of field, 3/4 composition, panoramic view, realistic textures, ambient occlusion.
Conclusion
High School Experimental Architecture offers a unique approach to educational design, characterized by innovative facade designs, cohesive color palettes, and thoughtful material choices. The integration of landscape elements and optimized spatial layouts further enhances the functionality and aesthetic appeal of these buildings. By embracing this architectural style, designers can create inspiring environments that not only meet the needs of students but also foster creativity and collaboration.
Want to quickly try high-school design?
Let PromeAI help you quickly implement your designs!
Get Started For Free
Other related design ideas

High School Experimental Architecture Design Ideas

High School Experimental Architecture Design Ideas

High School Experimental Architecture Design Ideas

High School Experimental Architecture Design Ideas

High School Experimental Architecture Design Ideas

High School Experimental Architecture Design Ideas


