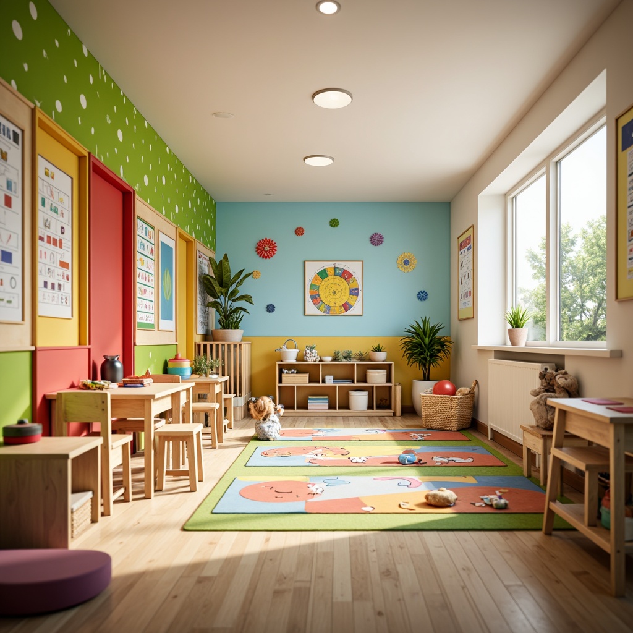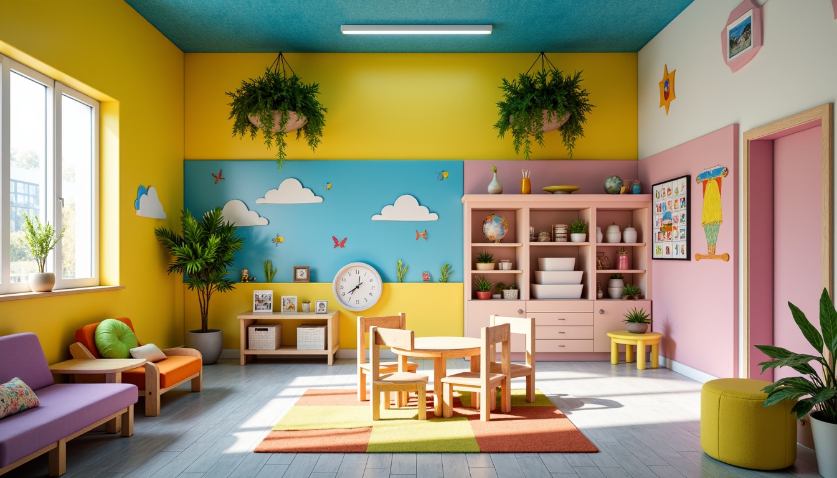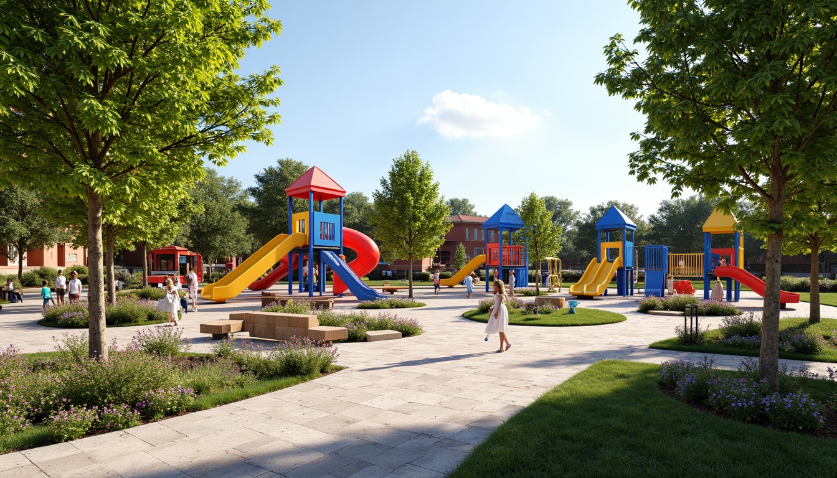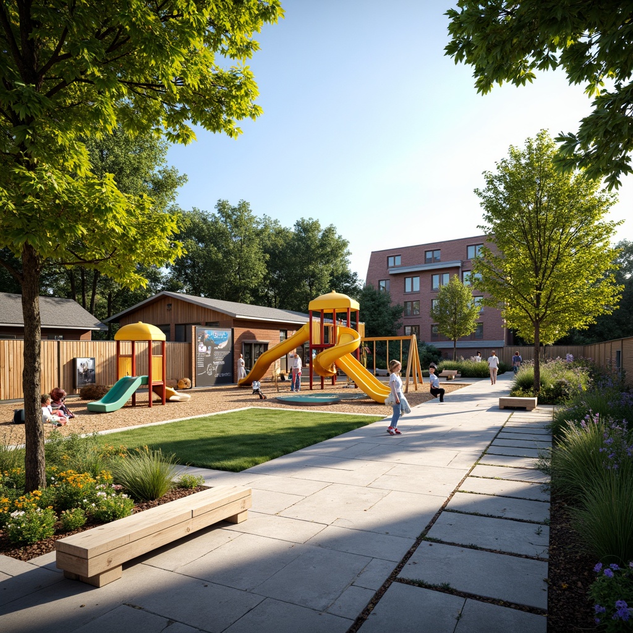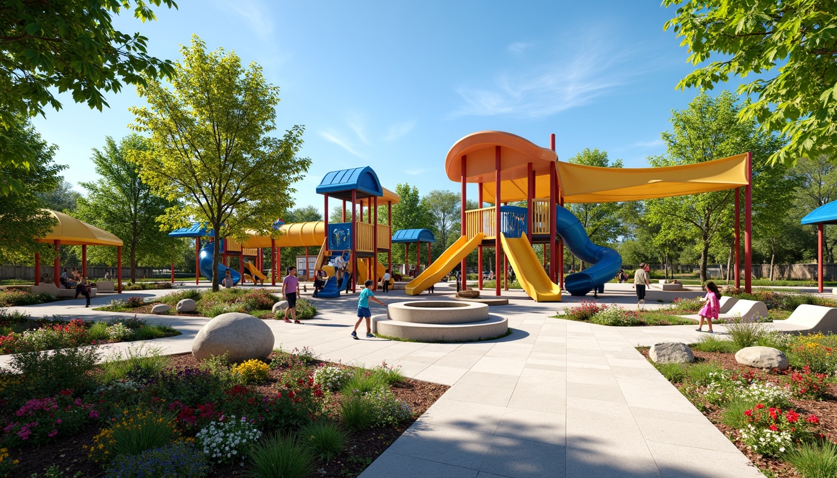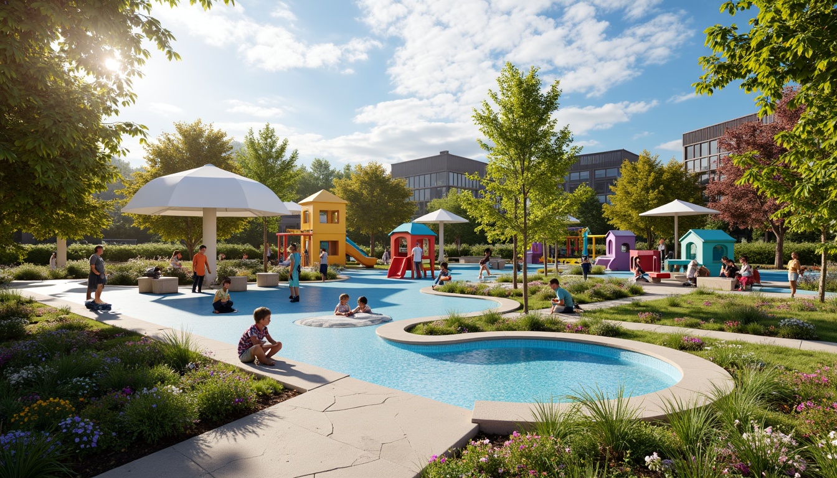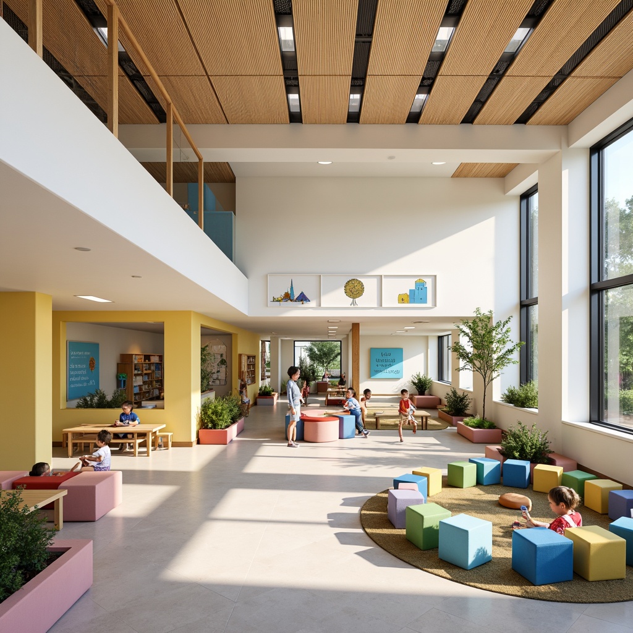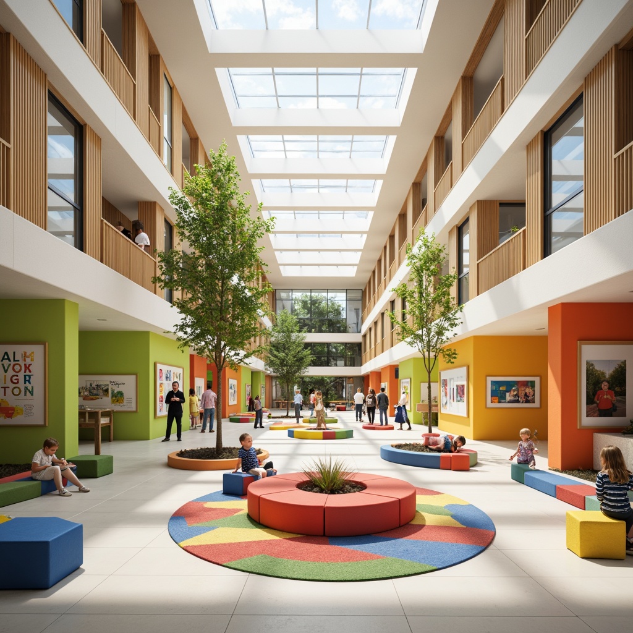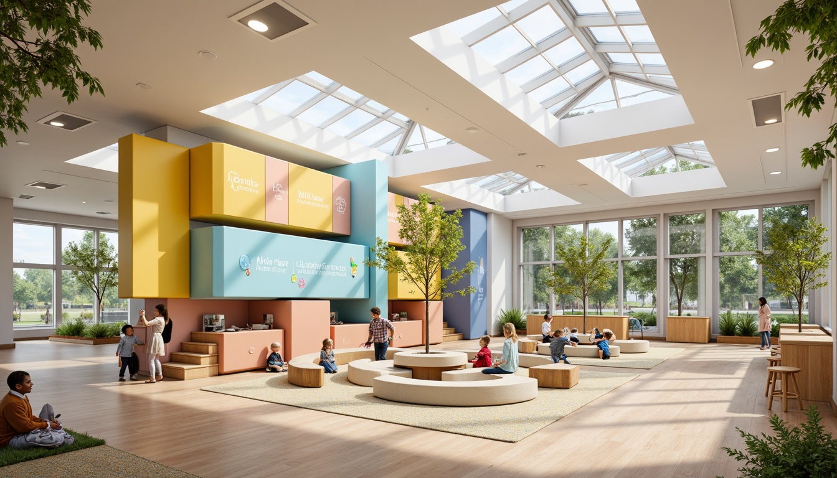दोस्तों को आमंत्रित करें और दोनों के लिए मुफ्त सिक्के प्राप्त करें
Design ideas
/
Architecture
/
Kindergarten
/
Kindergarten Structuralism Style Architecture Design Ideas
Kindergarten Structuralism Style Architecture Design Ideas
The Kindergarten Structuralism style represents a playful yet functional approach to architectural design, particularly suited for educational environments. This style utilizes corrugated metal materials and cerulean blue colors to create vibrant and inviting spaces. With an emphasis on transparency and outdoor spaces, these designs foster a sense of community and interaction among children. In this collection, you will find numerous design ideas that embrace modular design principles, allowing for flexible and adaptable learning environments.
Exploring Playful Forms in Kindergarten Structuralism Design
Playful forms are a hallmark of Kindergarten Structuralism design, promoting creativity and imagination among young learners. These designs often incorporate curvilinear shapes and dynamic structures, making the environment feel less intimidating. By using such forms, architects can create spaces that are not only functional but also engaging and fun for children. This approach encourages exploration and interaction, making the learning experience more enjoyable.
Prompt: Vibrant kindergarten playground, playful structuralist architecture, bold primary colors, geometric shapes, curved lines, whimsical patterns, interactive play equipment, climbing walls, tunnels, ball pits, sensory stimulation areas, educational signage, natural wood accents, colorful textiles, soft cushions, cozy reading nooks, abundant natural light, warm sunny day, shallow depth of field, 1/1 composition, realistic textures, ambient occlusion.
The Importance of Transparency in Educational Architecture
Transparency in architecture plays a crucial role in creating open and inviting spaces. In Kindergarten Structuralism design, large windows and open layouts are employed to foster a sense of connection between indoor and outdoor spaces. This not only allows natural light to permeate the environment but also encourages children to engage with their surroundings. Such transparency enhances visibility, making it easier for educators to supervise activities and ensuring a safe learning environment.
Prompt: Modern educational institution, transparent glass fa\u00e7ade, open atrium, natural light infusion, minimalist interior design, sleek metal accents, collaborative learning spaces, flexible modular furniture, interactive whiteboards, vibrant color schemes, inspirational quotes, abundant greenery, living walls, airy corridors, spacious classrooms, comfortable seating areas, soft warm lighting, shallow depth of field, 3/4 composition, panoramic view, realistic textures, ambient occlusion.
Prompt: Modern educational institution, transparent glass fa\u00e7ade, open atrium, natural light infusion, minimalist interior design, sleek metal accents, collaborative learning spaces, flexible modular furniture, interactive whiteboards, vibrant color schemes, inspirational quotes, abundant greenery, living walls, airy corridors, spacious classrooms, comfortable seating areas, soft warm lighting, shallow depth of field, 3/4 composition, panoramic view, realistic textures, ambient occlusion.
Prompt: Modern educational institution, transparent glass walls, open floor plans, collaborative learning spaces, minimalist interior design, natural light-filled classrooms, flexible modular furniture, interactive whiteboards, digital display screens, eco-friendly sustainable materials, green roofs, solar panels, wind turbines, water conservation systems, shaded outdoor areas, misting systems, vibrant colorful accents, geometric patterns, 3/4 composition, shallow depth of field, panoramic view, realistic textures, ambient occlusion.
Prompt: Modern educational institution, transparent glass fa\u00e7ade, open atrium, natural light infusion, minimalist interior design, sleek metal accents, collaborative learning spaces, flexible modular furniture, interactive whiteboards, vibrant color schemes, inspirational quotes, abundant greenery, living walls, airy corridors, spacious classrooms, comfortable seating areas, soft warm lighting, shallow depth of field, 3/4 composition, panoramic view, realistic textures, ambient occlusion.
Creating a Vibrant Color Palette for Kindergartens
A vibrant color palette is essential in Kindergarten Structuralism design, as it can stimulate creativity and promote a joyful atmosphere. The use of cerulean blue, along with complementary colors, can create a playful and lively environment. Color choices should be intentional, reflecting the values of the institution while appealing to the sensibilities of children. This thoughtful application of color enhances the overall aesthetic and contributes to a welcoming space for learning.
Prompt: Vibrant kindergarten interior, playful color scheme, bright yellow walls, sky blue accents, soft pink furniture, greenery installations, educational murals, alphabet decorations, geometric shapes, wooden tables, tiny chairs, colorful rugs, natural light pouring in, warm atmosphere, shallow depth of field, 1/1 composition, realistic textures, ambient occlusion.
Prompt: Vibrant kindergarten interior, bright primary colors, playful polka dots, soft pastel hues, whimsical wall murals, educational charts, colorful rug patterns, wooden furniture, rounded edges, safety gates, interactive play areas, sensory stimulation zones, cozy reading nooks, natural light pouring in, warm beige flooring, cheerful decorative accents, lively music atmosphere, shallow depth of field, 1/1 composition, soft focus effect, realistic textures.
Prompt: Vibrant kindergarten interior, playful color scheme, bright yellow walls, sky blue accents, soft pink furniture, greenery installations, educational murals, alphabet decorations, geometric shapes, wooden tables, tiny chairs, colorful rugs, natural light pouring in, warm atmosphere, shallow depth of field, 1/1 composition, realistic textures, ambient occlusion.
Designing Outdoor Spaces for Play and Learning
Outdoor spaces are vital in Kindergarten Structuralism design, offering children opportunities for play and exploration in a natural setting. Incorporating gardens, play areas, and open spaces encourages physical activity and social interaction. These outdoor environments should be designed to be safe and accessible, providing a seamless connection to indoor learning spaces. A well-thought-out outdoor area fosters creativity and helps children develop essential social skills.
Prompt: Vibrant playground, colorful climbing frames, interactive educational equipment, soft rubber flooring, shaded canopies, natural stone benches, whimsical sculptures, blooming flower gardens, lush greenery, sunny day, warm ambient lighting, 3/4 composition, panoramic view, realistic textures, ambient occlusion, modern outdoor furniture, eco-friendly materials, innovative water features, sensory play areas, accessible pathways, inclusive play structures.
Prompt: Vibrant playground, colorful slides, climbing frames, swings, merry-go-rounds, sandbox areas, educational signage, interactive exhibits, natural stone pathways, wooden benches, shade-providing trees, blooming flowers, sunny day, soft warm lighting, shallow depth of field, 3/4 composition, panoramic view, realistic textures, ambient occlusion, outdoor classrooms, learning gardens, sensory play zones, musical instruments, water features, splash pads, accessible ramps, inclusive play equipment.
Prompt: Vibrant playground, colorful slides, climbing frames, swings, merry-go-rounds, sandbox areas, educational signage, interactive exhibits, natural stone pathways, wooden benches, shade-providing trees, blooming flowers, sunny day, soft warm lighting, shallow depth of field, 3/4 composition, panoramic view, realistic textures, ambient occlusion, outdoor classrooms, learning gardens, sensory play zones, musical instruments, water features, splash pads, accessible ramps, inclusive play equipment.
Prompt: Vibrant playground, colorful climbing frames, interactive educational equipment, soft rubber flooring, shaded canopies, natural stone benches, whimsical sculptures, blooming flower gardens, lush greenery, sunny day, warm ambient lighting, 3/4 composition, panoramic view, realistic textures, ambient occlusion, modern outdoor furniture, eco-friendly materials, innovative water features, sensory play areas, accessible pathways, inclusive play structures.
Prompt: Vibrant playground, colorful climbing frames, interactive educational equipment, soft rubber flooring, shaded canopies, natural stone benches, whimsical sculptures, blooming flower gardens, lush greenery, sunny day, warm ambient lighting, 3/4 composition, panoramic view, realistic textures, ambient occlusion, modern outdoor furniture, eco-friendly materials, innovative water features, sensory play areas, accessible pathways, inclusive play structures.
Benefits of Modular Design in Kindergarten Architecture
Modular design offers significant advantages in kindergarten architecture, allowing for flexibility and scalability in educational environments. This approach makes it easier to adapt spaces for various activities and group sizes. By utilizing modular elements, architects can create multifunctional spaces that can be reconfigured as needed. This adaptability is particularly beneficial in a kindergarten setting, as it accommodates the evolving needs of children and educators alike.
Prompt: Vibrant kindergarten, modular building blocks, colorful Lego-like structures, flexible learning spaces, interactive play areas, soft pastel colors, natural wood accents, abundant daylight, clerestory windows, sliding glass doors, cozy reading nooks, circular gathering spaces, educational signage, playful typography, whimsical illustrations, acoustic panels, sound-absorbing materials, ergonomic furniture, adaptive reuse, sustainable building practices, eco-friendly materials, minimalist decor, functional storage solutions, collaborative learning environments, technology integration, interactive whiteboards, 3/4 composition, shallow depth of field, panoramic view, realistic textures, ambient occlusion.
Prompt: Vibrant kindergarten, modular building blocks, colorful Lego-like structures, flexible learning spaces, interactive play areas, soft pastel colors, natural wood accents, abundant daylight, clerestory windows, sliding glass doors, cozy reading nooks, circular gathering spaces, educational signage, playful typography, whimsical illustrations, acoustic panels, sound-absorbing materials, ergonomic furniture, adaptive reuse, sustainable building practices, eco-friendly materials, minimalist decor, functional storage solutions, collaborative learning environments, technology integration, interactive whiteboards, 3/4 composition, shallow depth of field, panoramic view, realistic textures, ambient occlusion.
Prompt: Vibrant kindergarten, modular building blocks, colorful Lego-like structures, flexible learning spaces, interactive play areas, soft pastel colors, natural wood accents, abundant daylight, clerestory windows, sliding glass doors, cozy reading nooks, circular gathering spaces, educational signage, playful typography, whimsical illustrations, acoustic panels, sound-absorbing materials, ergonomic furniture, adaptive reuse, sustainable building practices, eco-friendly materials, minimalist decor, functional storage solutions, collaborative learning environments, technology integration, interactive whiteboards, 3/4 composition, shallow depth of field, panoramic view, realistic textures, ambient occlusion.
Prompt: Vibrant kindergarten, modular building blocks, colorful Lego-like structures, flexible learning spaces, interactive play areas, soft pastel colors, natural wood accents, abundant daylight, clerestory windows, sliding glass doors, cozy reading nooks, circular gathering spaces, educational signage, playful typography, whimsical illustrations, acoustic panels, sound-absorbing materials, ergonomic furniture, adaptive reuse, sustainable building practices, eco-friendly materials, minimalist decor, functional storage solutions, collaborative learning environments, technology integration, interactive whiteboards, 3/4 composition, shallow depth of field, panoramic view, realistic textures, ambient occlusion.
Prompt: Vibrant kindergarten, modular building blocks, colorful Lego-like structures, flexible learning spaces, interactive play areas, soft pastel colors, natural wood accents, abundant daylight, clerestory windows, sliding glass doors, cozy reading nooks, circular gathering spaces, educational signage, playful typography, whimsical illustrations, acoustic panels, sound-absorbing materials, ergonomic furniture, adaptive reuse, sustainable building practices, eco-friendly materials, minimalist decor, functional storage solutions, collaborative learning environments, technology integration, interactive whiteboards, 3/4 composition, shallow depth of field, panoramic view, realistic textures, ambient occlusion.
Prompt: Vibrant kindergarten, modular building blocks, colorful Lego-like structures, flexible learning spaces, interactive play areas, soft pastel colors, natural wood accents, abundant daylight, clerestory windows, sliding glass doors, cozy reading nooks, circular gathering spaces, educational signage, playful typography, whimsical illustrations, acoustic panels, sound-absorbing materials, ergonomic furniture, adaptive reuse, sustainable building practices, eco-friendly materials, minimalist decor, functional storage solutions, collaborative learning environments, technology integration, interactive whiteboards, 3/4 composition, shallow depth of field, panoramic view, realistic textures, ambient occlusion.
Prompt: Vibrant kindergarten, modular building blocks, colorful Lego-like structures, flexible learning spaces, interactive play areas, soft pastel colors, natural wood accents, abundant daylight, clerestory windows, sliding glass doors, cozy reading nooks, circular gathering spaces, educational signage, playful typography, whimsical illustrations, acoustic panels, sound-absorbing materials, ergonomic furniture, adaptive reuse, sustainable building practices, eco-friendly materials, minimalist decor, functional storage solutions, collaborative learning environments, technology integration, interactive whiteboards, 3/4 composition, shallow depth of field, panoramic view, realistic textures, ambient occlusion.
Conclusion
The Kindergarten Structuralism style, characterized by its playful forms, transparency, vibrant color palettes, and emphasis on outdoor spaces, offers numerous benefits in educational architecture. By incorporating modular design principles, these buildings can adapt to the changing needs of young learners. This style not only fosters a creative and engaging environment for children but also supports their holistic development, making it an ideal choice for modern educational facilities.
Want to quickly try kindergarten design?
Let PromeAI help you quickly implement your designs!
Get Started For Free
Other related design ideas

Kindergarten Structuralism Style Architecture Design Ideas

Kindergarten Structuralism Style Architecture Design Ideas

Kindergarten Structuralism Style Architecture Design Ideas

Kindergarten Structuralism Style Architecture Design Ideas

Kindergarten Structuralism Style Architecture Design Ideas

Kindergarten Structuralism Style Architecture Design Ideas








