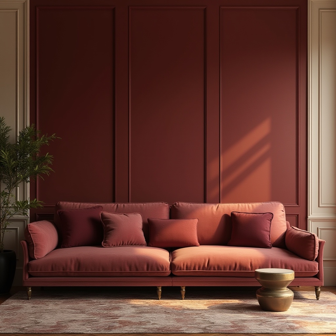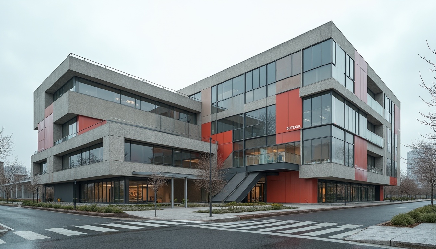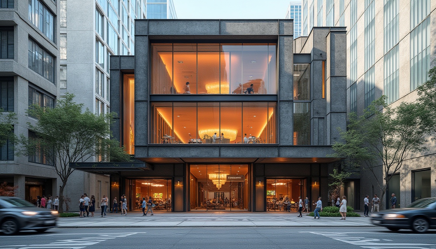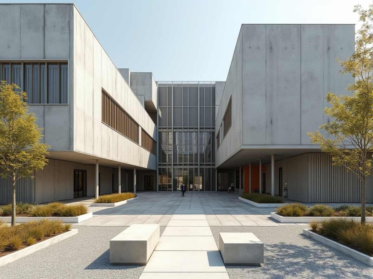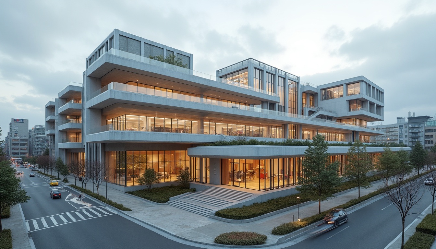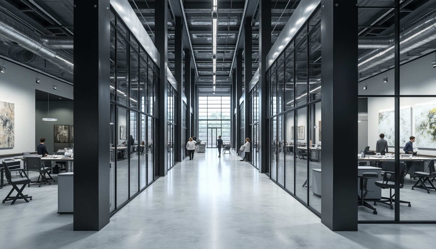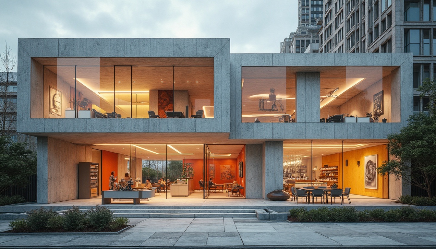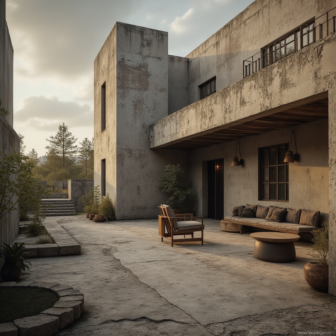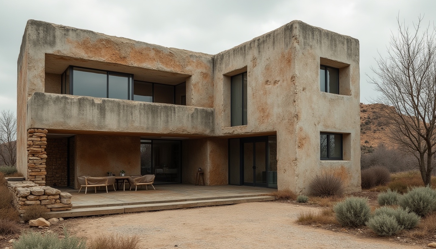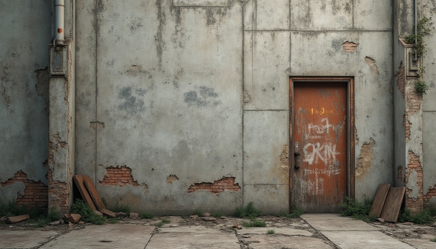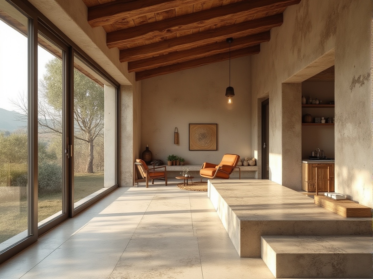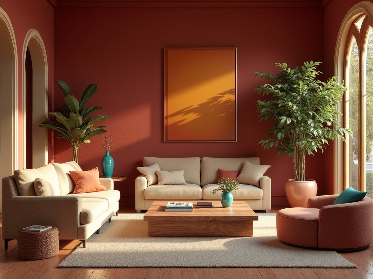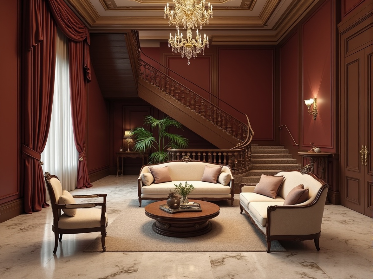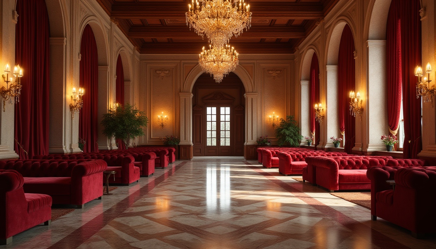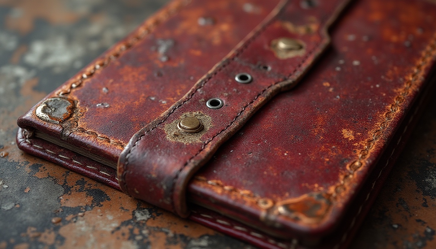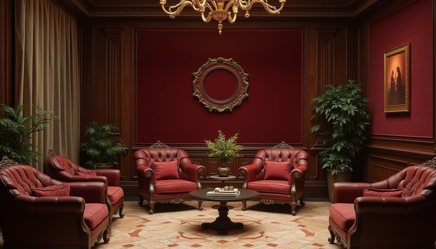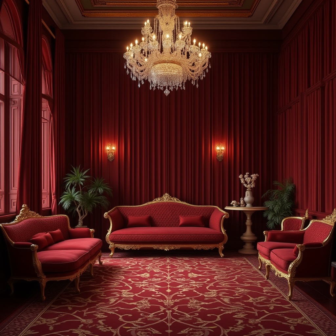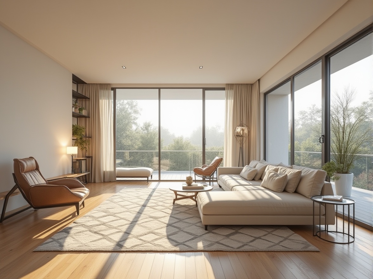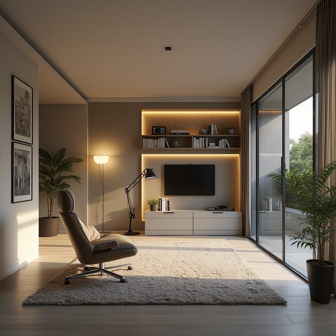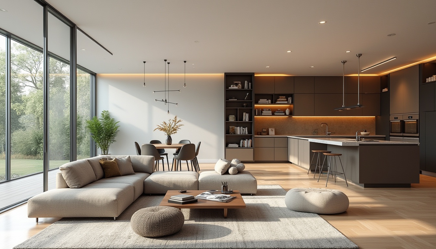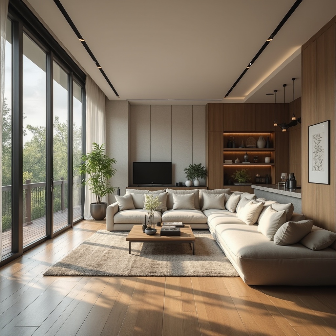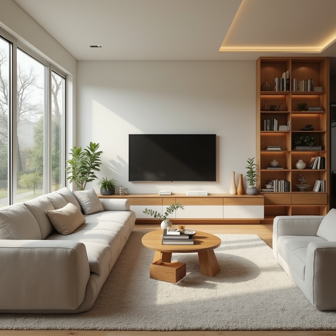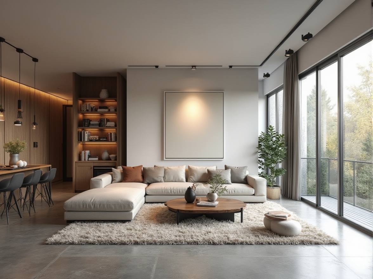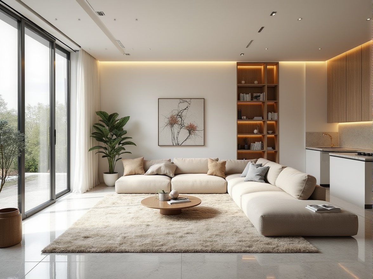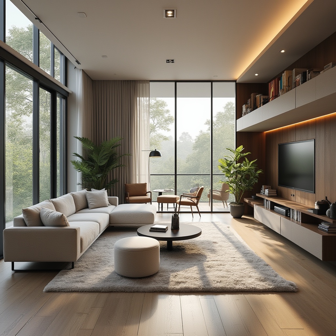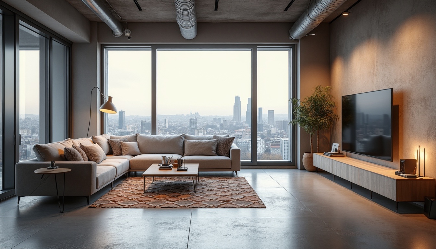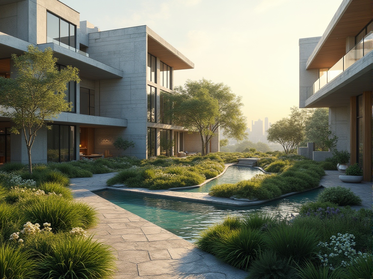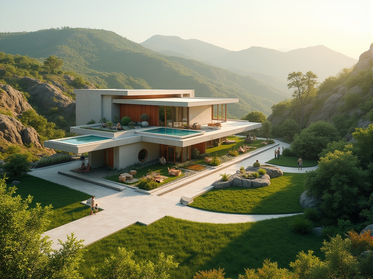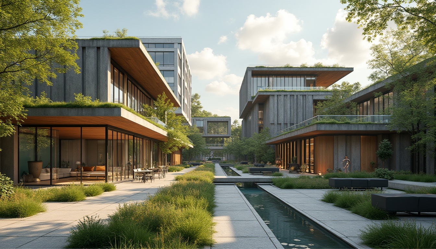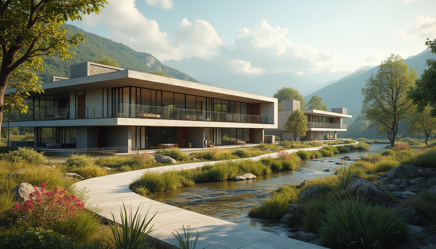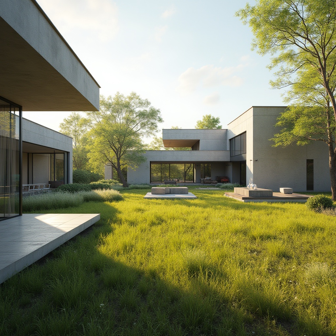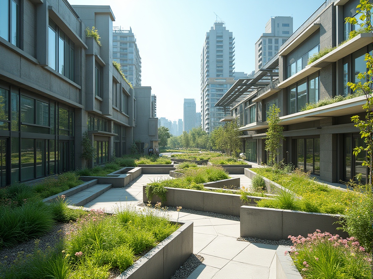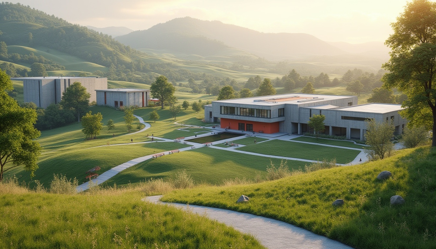दोस्तों को आमंत्रित करें और दोनों के लिए मुफ्त सिक्के प्राप्त करें
Design ideas
/
Architecture
/
Research center
/
Bauhaus Style Research Center Architecture Design Ideas
Bauhaus Style Research Center Architecture Design Ideas
The Bauhaus style is renowned for its emphasis on functionality and simplicity, making it a perfect choice for research centers. This collection showcases 50+ innovative architecture design ideas that incorporate plastered concrete materials, maroon color accents, and seamless landscape integration. Each design reflects the unique characteristics of the Bauhaus movement while providing a modern twist that enhances the research environment. Explore these ideas to inspire your next architectural project.
Exploring Facade Design in Bauhaus Style Research Centers
Facade design plays a crucial role in establishing the identity of a Bauhaus style research center. The use of plastered concrete not only provides durability but also allows for clean lines and geometric shapes that are synonymous with the Bauhaus movement. By incorporating maroon color accents, the facade can achieve a striking visual appeal that draws attention while maintaining a professional aesthetic. This combination of materials and colors creates a welcoming yet sophisticated entrance for researchers and visitors alike.
Prompt: Rational research center, geometric facade, rectangular forms, industrial materials, steel frames, glass curtain walls, cantilevered roofs, minimalist ornamentation, bold color blocking, functional simplicity, asymmetrical compositions, abstract patterns, modernist typography, brutalist concrete, clean lines, sparse vegetation, urban surroundings, overcast skies, softbox lighting, shallow depth of field, 2/3 composition, architectural photography, high-contrast rendering.Let me know if you need any adjustments!
Prompt: Modern research center, Bauhaus-style facade, rectangular forms, clean lines, minimal ornamentation, industrial materials, exposed concrete walls, steel frames, large glass windows, geometric shapes, asymmetrical composition, bold color schemes, functional simplicity, urban cityscape, cloudy sky, soft natural light, shallow depth of field, 2/3 composition, realistic textures, ambient occlusion.Let me know if you need any adjustments!
Prompt: Modern research center facade, bold rectangular forms, primary color accents, steel frames, large windows, minimalist ornamentation, clean lines, functional simplicity, industrial materials, concrete walls, geometric shapes, asymmetrical compositions, dramatic shading, high contrast lighting, abstract textures, futuristic ambiance, innovative signage, urban landscape, bustling city streets, busy pedestrian traffic, contemporary street furniture, dynamic city life.
Prompt: Rational research center, rectangular form, flat roof, large windows, industrial metal frames, minimalist decor, bold color blocking, geometric shapes, functional simplicity, brutalist concrete walls, exposed ductwork, raw materials, natural light pouring in, high ceilings, open floor plans, collaborative workspaces, modular furniture, bold typography, graphic signage, abstract artwork, urban surroundings, modern cityscape, busy streets, pedestrian traffic, contemporary landscaping, rationalist architecture, 1/1 composition, high contrast lighting, sharp shadows, realistic textures, ambient occlusion.
Prompt: Research center building, rectangular form, flat roof, large windows, industrial materials, steel frames, glass facades, minimalist ornamentation, functional simplicity, clean lines, right angles, geometric shapes, modernist aesthetic, brutalist elements, urban landscape, asphalt pavement, concrete sidewalks, street lamps, cloudy sky, soft natural lighting, shallow depth of field, 3/4 composition, panoramic view, realistic textures, ambient occlusion.
Prompt: Rational research center, asymmetrical facade, rectangular forms, clean lines, industrial materials, steel frames, glass curtain walls, minimalist ornamentation, functional simplicity, bold color blocking, geometric shapes, abstract patterns, natural light pouring in, open floor plans, collaborative workspaces, modern laboratory equipment, sleek metal furniture, innovative sustainable systems, green roofs, urban cityscape, cloudy day, soft diffused lighting, shallow depth of field, 2/3 composition, architectural photography.
Prompt: Geometric research center, asymmetrical facade, rectangular volumes, cantilevered roofs, industrial materials, raw concrete walls, steel beams, minimal ornamentation, functionalism emphasis, large windows, vertical striping, repetitive patterns, bold color accents, abstract sculptures, modernist landscaping, gravel courtyards, minimalist benches, rational layout, natural light harvesting, high-contrast shading, 2-point perspective, architectural photography.
Prompt: Rectangular research center, flat roofs, cantilevered upper floors, asymmetrical facades, industrial materials, exposed steel beams, concrete walls, large glass windows, minimalist ornamentation, functional simplicity, bold color blocks, geometric shapes, abstract patterns, modernist typography, urban surroundings, busy streets, contemporary cityscape, cloudy day, soft diffused lighting, shallow depth of field, 2/3 composition, realistic textures, ambient occlusion.
Prompt: Geometric research center, bold black frames, rectangular windows, asymmetrical fa\u00e7ade, industrial materials, exposed ductwork, minimalist decor, functional simplicity, clean lines, rectangular shapes, monochromatic color scheme, steel beams, concrete floors, transparent glass walls, natural light pouring in, abstract artwork displays, modern laboratory equipment, collaborative workspaces, dynamic lighting systems, 1/1 composition, high-contrast photography, realistic renderings, ambient occlusion.
Prompt: Geometric research center, bold rectangular forms, primary color accents, industrial materials, exposed concrete walls, steel frame structures, cantilevered roofs, asymmetrical compositions, functional minimalism, rationalist aesthetics, natural light flooding, high ceilings, open floor plans, collaborative workspaces, avant-garde furniture, abstract artwork, modern typography, sleek signage, urban landscape surroundings, busy street scenes, contrasting architectural styles, 1/1 composition, dramatic lighting, high-contrast textures.
Material Texture: The Role of Plastered Concrete
Plastered concrete is a versatile material that enhances the tactile experience of a Bauhaus style research center. Its smooth finish contrasts beautifully with the ruggedness of the surrounding landscape, creating a harmonious balance. The texture of plastered concrete not only contributes to the building's aesthetic but also plays a functional role in insulation and durability. This material choice reflects the Bauhaus philosophy of merging form and function, making it ideal for modern architectural designs.
Prompt: Rustic industrial building, exposed plastered concrete walls, rough textures, earthy tones, urban landscape, cloudy sky, warm soft lighting, shallow depth of field, 1/1 composition, realistic rendering, ambient occlusion, subtle color grading, weathered metal accents, reclaimed wood furniture, minimalist decor, brutalist architecture style.
Prompt: Rustic plastered concrete walls, rough texture, earthy tone, industrial chic aesthetic, urban loft atmosphere, reclaimed wood accents, metal beams, exposed ductwork, minimalist decor, natural light pouring in, soft shadows, warm ambiance, low-key lighting, 3/4 composition, shallow depth of field.
Prompt: Rough plastered concrete walls, industrial chic, urban loft atmosphere, exposed ductwork, metal beams, reclaimed wood accents, modern minimalist decor, soft warm lighting, shallow depth of field, 3/4 composition, realistic textures, ambient occlusion.
Prompt: Rustic modern building, plastered concrete walls, rough textured surfaces, earthy color palette, industrial chic aesthetic, urban landscape, cloudy overcast sky, soft warm lighting, shallow depth of field, 3/4 composition, realistic textures, ambient occlusion.
Prompt: Weathered concrete walls, rough plastered texture, earthy color palette, natural stone accents, industrial chic aesthetic, modern minimalist decor, urban loft atmosphere, soft warm lighting, shallow depth of field, 3/4 composition, realistic textures, ambient occlusion.Please let me know if this meets your expectations!
Prompt: Rough plastered concrete walls, industrial chic, urban architecture, modern minimalist design, natural earthy tones, coarse texture, subtle color variations, soft warm lighting, shallow depth of field, 3/4 composition, realistic ambient occlusion, atmospheric mist, dramatic shadows.
Prompt: Rustic modern building, rough plastered concrete walls, earthy tone colors, natural textures, irregular shapes, industrial chic design, urban cityscape, cloudy gray sky, soft diffused lighting, shallow depth of field, 1/2 composition, realistic ambient occlusion, subtle color grading.
Prompt: Weathered plastered concrete walls, rough tactile texture, earthy tone, industrial aesthetic, urban decay, crumbling edges, faded graffiti, rusty metal accents, overcast sky, soft diffused lighting, shallow depth of field, 1/1 composition, realistic wear and tear, ambient occlusion.
Prompt: Rustic modern villa, rough-hewn plastered concrete walls, earthy color palette, organic textures, natural stone accents, wooden beam ceilings, industrial-chic lighting fixtures, minimalist decor, airy open spaces, abundant natural light, warm sunny day, shallow depth of field, 3/4 composition, realistic renderings, ambient occlusion.
Prompt: Rustic concrete walls, rough plastered texture, earthy tone, natural materiality, organic imperfections, distressed finishes, industrial chic aesthetic, modern brutalist architecture, minimalist decor, sparse vegetation, overcast skies, dramatic shadows, high contrast lighting, 1/1 composition, realistic rendering.
Creating a Cohesive Color Palette with Maroon
The color palette of a Bauhaus style research center is essential in setting the mood and atmosphere of the space. Maroon, as a primary accent color, adds warmth and depth to the otherwise neutral tones of plastered concrete. This rich hue can be used strategically in both the interior and exterior design to create focal points and enhance the overall aesthetic. By carefully selecting complementary colors, designers can achieve a cohesive look that resonates with the principles of Bauhaus design.
Prompt: Rich maroon walls, warm golden accents, soft beige furniture, natural wood tones, earthy terracotta flooring, vibrant turquoise decorative pieces, lush greenery, creamy white trim, subtle texture variations, ambient warm lighting, shallow depth of field, 2/3 composition, realistic renderings, atmospheric perspective.
Prompt: Rich maroon accent walls, luxurious dark wood furniture, vintage bronze hardware, soft cream-colored upholstery, warm beige marble floors, subtle golden lighting, ornate classic architecture, grand staircase, spacious high ceilings, dramatic drapery, elegant crystal chandeliers, sophisticated earthy tones, natural stone textures, refined traditional design, harmonious color balance, atmospheric soft focus, 1/2 composition, realistic ambient occlusion.
Prompt: Rich maroon accents, warm earthy tones, natural stone textures, rustic wooden elements, cozy atmospheric lighting, soft golden hour, subtle gradient effects, harmonious color transitions, vintage distressed finishes, ornate metal details, intricate patterned rugs, plush velvet fabrics, elegant sophisticated ambiance, refined luxurious atmosphere, depth of field focus, 1/1 composition, realistic render.
Prompt: Rich maroon accent wall, warm beige background, earthy terracotta tones, deep plum undertones, soft golden lighting, luxurious velvet fabrics, natural wood textures, ornate bronze details, sophisticated modern furniture, elegant curved lines, refined urban loft atmosphere, atmospheric misty morning, subtle gradient effects, 1/2 composition, dramatic shadows, cinematic warm glow.
Prompt: Rich maroon accents, deep crimson hues, warm beige tones, soft golden lighting, natural stone textures, earthy brown undertones, luxurious velvet fabrics, ornate wooden furnishings, opulent crystal chandeliers, dramatic high ceilings, elegant archways, sophisticated neutral backgrounds, warm atmospheric glow, shallow depth of field, 1/1 composition, realistic reflections, ambient occlusion.Let me know if you'd like me to revise or expand on this prompt!
Prompt: Rich maroon tones, warm earthy undertones, deep berry hues, soft creamy whites, muted golden accents, weathered wood textures, vintage leather patterns, rustic metal details, natural stone backgrounds, atmospheric misty lighting, shallow depth of field, 2/3 composition, realistic rough surfaces, ambient occlusion.
Prompt: Rich maroon tone, warm earthy undertones, deep crimson accents, soft creamy whites, luxurious golden yellows, muted sage greens, subtle terracotta hints, distressed wooden textures, vintage leather elements, ornate metal details, mystical atmospheric lighting, cinematic shallow depth of field, 2/3 composition, dramatic high contrast ratios, realistic weathered effects.
Prompt: Rich maroon accent wall, luxurious velvet fabrics, warm golden lighting, ornate wooden furniture, vintage leather armchairs, subtle bronze metallic accents, earthy terracotta tiles, natural stone flooring, elegant cream-colored marble, soft sage greenery, dramatic crimson drapery, sophisticated dark wood paneling, refined antique gold decor, mystical ancient artifacts, atmospheric evening ambiance, low-key warm illumination, cinematic shallow depth of field, 2/3 composition, intimate close-up shots, realistic subtle textures.
Prompt: Rich maroon accents, warm earthy tones, luxurious velvet fabrics, ornate golden frames, sophisticated dark wood furnishings, lavish crystal chandeliers, opulent red carpeting, grand high ceilings, intricate molding details, soft warm lighting, shallow depth of field, 1/1 composition, realistic textures, ambient occlusion.
Prompt: Rich maroon tone, luxurious velvet textures, ornate golden accents, lavish crystal chandeliers, opulent furnishings, regal atmosphere, majestic architectural details, warm soft lighting, intimate gathering spaces, lavish drapery, intricate patterns, sumptuous fabrics, refined elegance, sophisticated ambiance, 3/4 composition, shallow depth of field, realistic reflections, ambient occlusion.
Optimizing Interior Layout for Functionality
An effective interior layout is vital for the success of a research center. In Bauhaus style architecture, the focus is on creating open, flexible spaces that encourage collaboration and innovation. By utilizing modular furniture and movable partitions, the interior can be adapted to various research activities. This approach not only maximizes the use of space but also aligns with the Bauhaus ethos of functionality and simplicity, ensuring that the environment supports the work being conducted.
Prompt: Modern minimalist living room, sleek low-profile furniture, ample natural light, creamy white walls, polished wooden floors, spacious open-plan layout, functional sectional sofa, geometric-patterned area rug, floor-to-ceiling windows, sliding glass doors, cozy reading nook, ambient warm lighting, task-oriented desk lamps, optimized storage solutions, multi-functional shelving units, clutter-free environment, calming color scheme, 1/2 composition, soft focus blur, realistic textures.
Prompt: Modern minimalist living room, sleek low-profile furniture, neutral color palette, functional storage units, sliding glass doors, open-plan layout, cozy reading nook, plush area rug, ambient warm lighting, task-oriented desk lamp, ergonomic chair, built-in shelving, cleverly concealed outlets, abundant natural light, 1/1 composition, soft focus blur, realistic textures, subtle shadowing.
Prompt: Modern living room, comfortable seating arrangement, sleek coffee table, floor-to-ceiling windows, natural light, airy atmosphere, minimal decor, functional storage units, hidden wiring, smart home devices, voice-controlled lighting, spacious kitchen island, high-gloss countertops, stainless steel appliances, ample cabinetry, ergonomic furniture, adjustable shelving, task-oriented lighting, soft warm color scheme, 1/1 composition, realistic textures, ambient occlusion.
Prompt: Modern living room, sleek furniture, minimalist decor, ample natural light, large windows, sliding glass doors, polished hardwood floors, comfortable sofas, accent walls, functional shelving units, smart storage solutions, efficient traffic flow, open-plan layout, cohesive color scheme, warm ambient lighting, 3/4 composition, shallow depth of field, realistic textures, soft focus effect.
Prompt: Cozy living room, comfortable seating area, wooden coffee table, plush couch, floor-to-ceiling windows, natural light, airy atmosphere, minimal decor, functional shelving units, hidden storage compartments, sleek TV stand, modern media console, soundproofing materials, soft carpet flooring, pastel color palette, warm white lighting, 1/1 composition, shallow depth of field, realistic textures.
Prompt: Modern living room, sleek minimalist furniture, neutral color palette, large windows, natural light, open-plan layout, functional zones, comfortable seating area, cozy reading nook, modern coffee table, decorative vases, industrial-chic lighting fixtures, polished concrete floors, plush area rugs, warm ambient lighting, 1/1 composition, shallow depth of field, soft focus, realistic textures.
Prompt: Modern minimalist living room, sleek low-profile furniture, spacious open-plan layout, natural stone flooring, crisp white walls, floor-to-ceiling windows, abundant natural light, clever storage solutions, hidden compartments, multi-functional spaces, cozy reading nooks, plush area rugs, warm ambient lighting, 1/1 composition, shallow depth of field, realistic textures.
Prompt: Modern living room, sleek minimalist furniture, neutral color palette, plush area rug, comfortable sofas, ergonomic chairs, floor-to-ceiling windows, natural light pouring in, warm ambiance, cozy reading nook, built-in bookshelves, smart storage solutions, hidden outlets, clutter-free spaces, functional decor, industrial-chic accents, metallic lighting fixtures, soft diffused lighting, 1/2 composition, shallow depth of field, realistic textures, ambient occlusion.
Prompt: Modern minimalist living room, sleek low-profile furniture, functional storage units, smart home automation systems, floor-to-ceiling windows, natural light pouring in, urban cityscape views, polished concrete floors, industrial-chic exposed ductwork, cozy reading nooks, comfortable sectional sofas, geometric-patterned rugs, warm ambient lighting, 1/1 composition, shallow depth of field, realistic textures, ambient occlusion.
Prompt: Modern living room, sleek furniture, minimalist decor, spacious floor plan, high ceilings, large windows, natural light, warm neutral tones, comfortable seating areas, multi-functional spaces, hidden storage solutions, ergonomic designs, task-oriented zones, efficient traffic flow, acoustic considerations, sound-absorbing materials, technology integration, smart home devices, adjustable lighting systems, cozy reading nooks, vibrant accent walls, 1/1 composition, shallow depth of field, soft warm lighting.
Integrating Landscape with Bauhaus Architecture
Landscape integration is a key aspect of Bauhaus style architecture, particularly for research centers situated in canyons or natural settings. By designing outdoor spaces that complement the building's aesthetic, architects can create a seamless transition between the interior and exterior. This integration enhances the overall experience for users, providing areas for relaxation and inspiration amidst nature. Thoughtful landscaping can also contribute to sustainability, making the research center a model for eco-friendly design.
Prompt: Rustic natural landscape, rolling hills, verdant meadows, Bauhaus-style buildings, rectangular forms, clean lines, minimal ornamentation, industrial materials, steel frames, large windows, functional simplicity, harmonious integration, organic curves, water features, reflecting pools, walking paths, native plants, seasonal changes, warm sunlight, dramatic shadows, low-angle photography, 2/3 composition, natural textures, subtle color palette.
Prompt: Harmonious landscape integration, modernist Bauhaus buildings, clean lines, rectangular forms, functional simplicity, industrial materials, steel frames, glass facades, minimalist decor, vibrant green roofs, sustainable water features, natural stone pathways, geometric planters, abstract sculptures, dynamic cityscape views, warm afternoon sunlight, high contrast shadows, 1/1 composition, cinematic depth of field.
Prompt: Harmonious landscape integration, rolling hills, lush greenery, Bauhaus-inspired buildings, clean lines, rectangular forms, primary color accents, steel frames, large windows, functional simplicity, minimalist decor, natural stone walls, geometric gardens, symmetrical pathways, modernist sculptures, abstract art installations, sunny day, soft warm lighting, shallow depth of field, 3/4 composition, panoramic view, realistic textures, ambient occlusion.
Prompt: Rustic landscape, rolling hills, scattered trees, meandering pathways, Bauhaus-inspired buildings, rectangular forms, clean lines, minimal ornamentation, functional design, large windows, industrial materials, steel beams, concrete structures, abstract sculptures, geometric patterns, vibrant primary colors, natural light, soft shadows, atmospheric perspective, shallow depth of field, 2/3 composition, wide-angle lens, realistic textures, ambient occlusion.
Prompt: Harmonious landscape integration, modernist Bauhaus buildings, clean lines, rectangular forms, functional simplicity, industrial materials, steel frames, large windows, minimalist decor, vibrant green roofs, living walls, organic curves, natural stone accents, rustic wooden elements, abstract sculptures, dynamic lighting installations, geometric patterns, urban renewal, revitalized public spaces, pedestrian-friendly walkways, bike lanes, eco-friendly infrastructure, sustainable urban planning, 3/4 composition, shallow depth of field, soft warm lighting, realistic textures.
Prompt: Rustic natural landscape, rolling hills, meandering streams, Bauhaus-inspired buildings, rectangular forms, flat roofs, large windows, minimal ornamentation, functional simplicity, industrial materials, exposed steel beams, concrete structures, minimalist gardens, geometric pathways, abstract sculptures, vibrant primary colors, bold typography, functional outdoor spaces, seamless indoor-outdoor transitions, natural ventilation systems, abundant daylight, low-angle photography, 1/2 composition, high-contrast lighting.
Prompt: Vibrant meadow, abstract sculpture garden, modernist concrete buildings, clean lines, rectangular forms, functionalism emphasis, large glass windows, sliding doors, cantilevered roofs, asymmetrical compositions, dynamic spatial relationships, harmonious color palette, natural stone pathways, geometric planters, minimalist outdoor furniture, afternoon sunlight, soft shadows, shallow depth of field, 2/3 composition, symmetrical framing, high contrast, vivid textures, subtle ambient occlusion.
Prompt: Harmonious landscape integration, curved Bauhaus buildings, cantilevered roofs, large windows, industrial materials, minimalist design, functionalism emphasis, geometric shapes, primary color schemes, asymmetrical compositions, fragmented forms, dynamic spatial relationships, natural stone walls, lush greenery, vibrant flowers, meandering pathways, serene water features, abstract sculptures, dramatic lighting effects, high contrast shadows, 3/4 composition, wide-angle lens, shallow depth of field.
Prompt: Vibrant green roofs, geometric flowerbeds, modernist buildings, clean lines, minimal ornamentation, functional simplicity, industrial materials, exposed ductwork, steel frames, large windows, sliding glass doors, cantilevered structures, asymmetrical compositions, natural stonework, abstract sculptures, urban parklands, walking paths, bike lanes, public art installations, sunny day, high contrast lighting, shallow depth of field, 2/3 composition, cinematic framing.
Prompt: Harmonious landscape integration, rolling hills, verdant meadows, curved walkways, modernist Bauhaus buildings, rectangular forms, flat roofs, large windows, industrial materials, exposed concrete, steel frames, minimalist ornamentation, functional simplicity, geometric shapes, vibrant primary colors, bold typography, abstract sculptures, natural stone accents, rustic benches, serene atmosphere, soft warm lighting, shallow depth of field, 3/4 composition, panoramic view, realistic textures, ambient occlusion.
Conclusion
In summary, the Bauhaus style offers a unique approach to architecture that emphasizes functionality, simplicity, and integration with the environment. The use of plastered concrete, a cohesive color palette featuring maroon, and thoughtful interior layouts all contribute to creating an inspiring research center. These design principles not only enhance the aesthetic appeal but also foster a productive atmosphere for researchers. By embracing these ideas, architects can create spaces that are both beautiful and functional.
Want to quickly try research-center design?
Let PromeAI help you quickly implement your designs!
Get Started For Free
Other related design ideas

Bauhaus Style Research Center Architecture Design Ideas

Bauhaus Style Research Center Architecture Design Ideas

Bauhaus Style Research Center Architecture Design Ideas

Bauhaus Style Research Center Architecture Design Ideas

Bauhaus Style Research Center Architecture Design Ideas

Bauhaus Style Research Center Architecture Design Ideas


