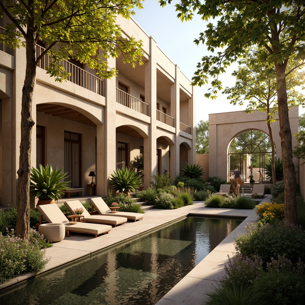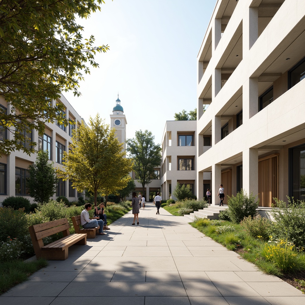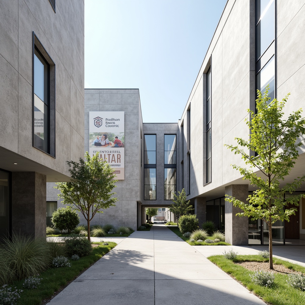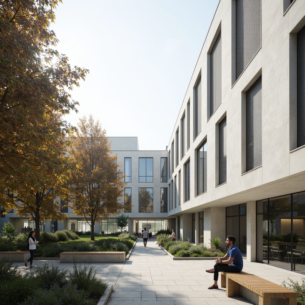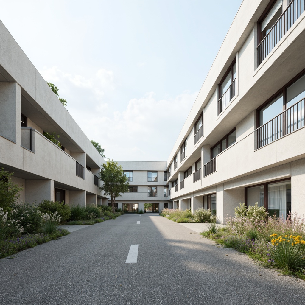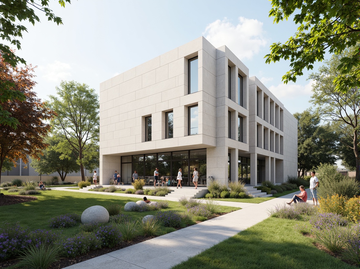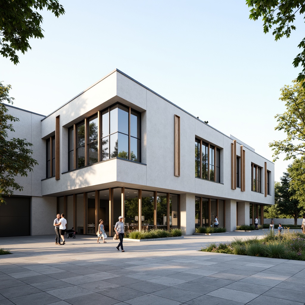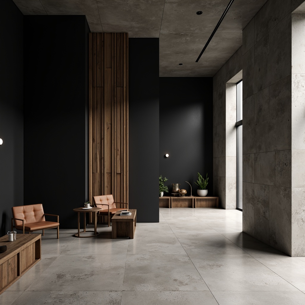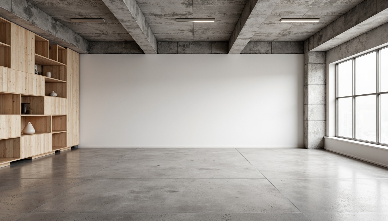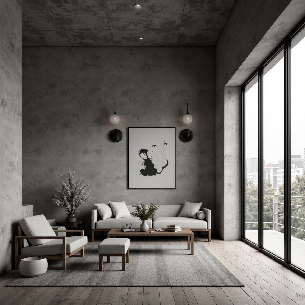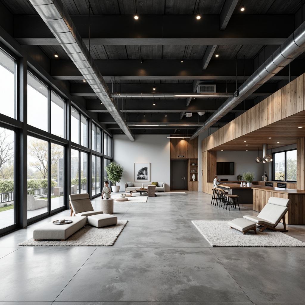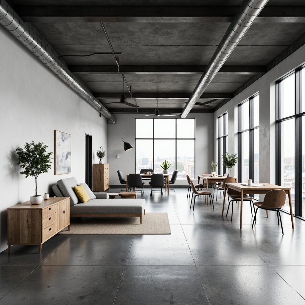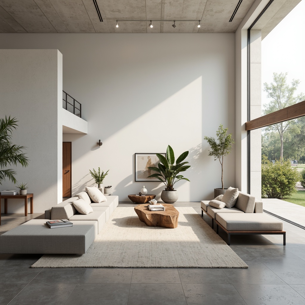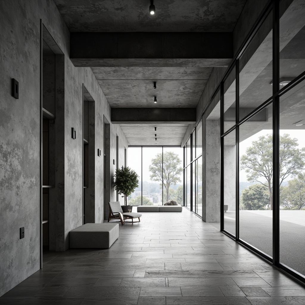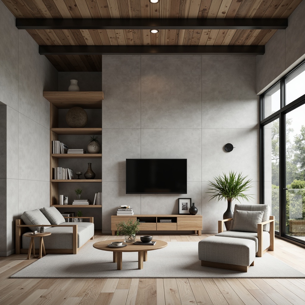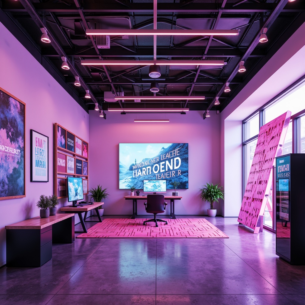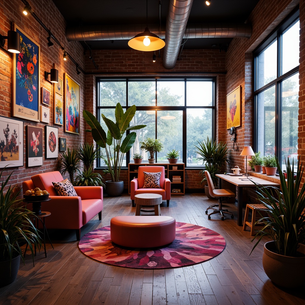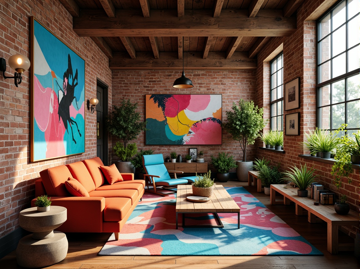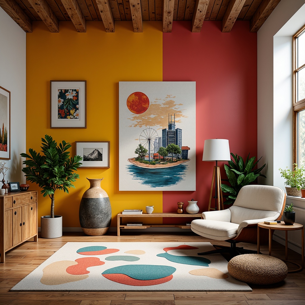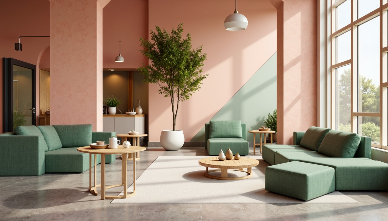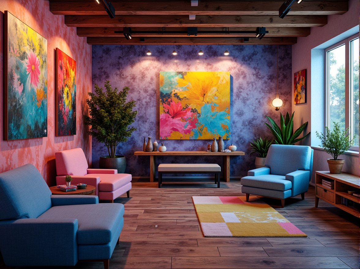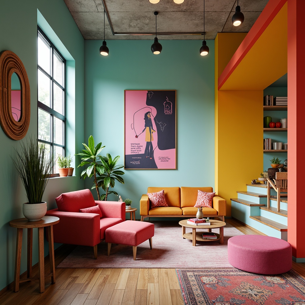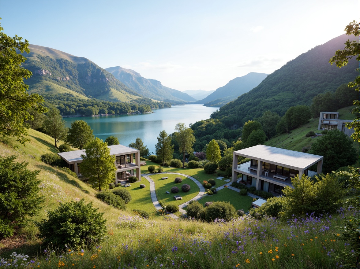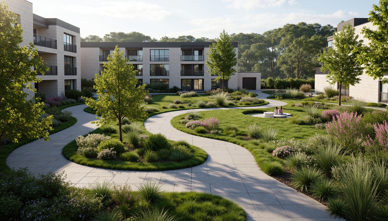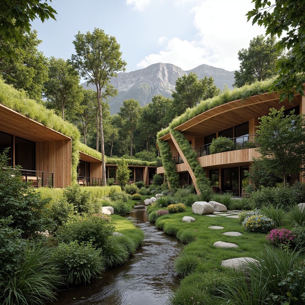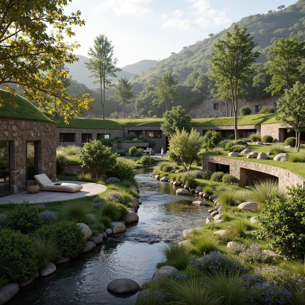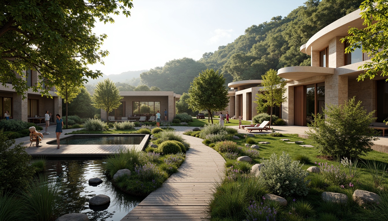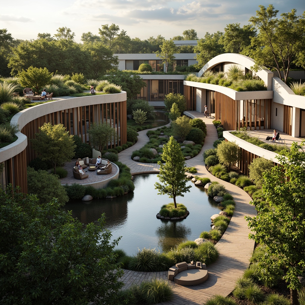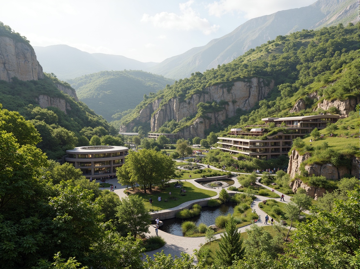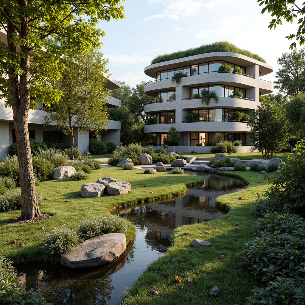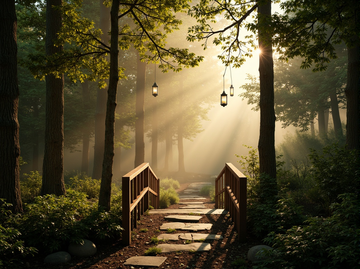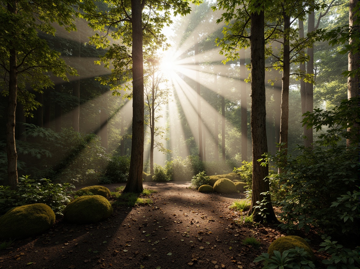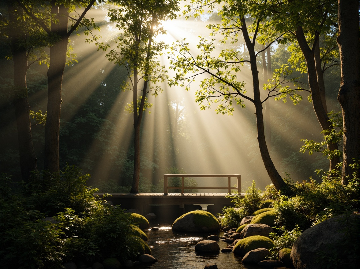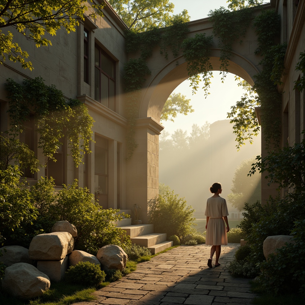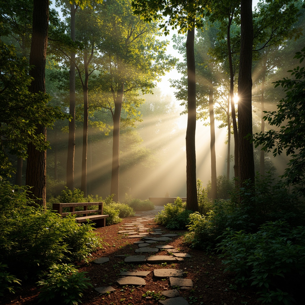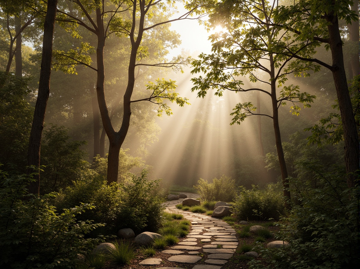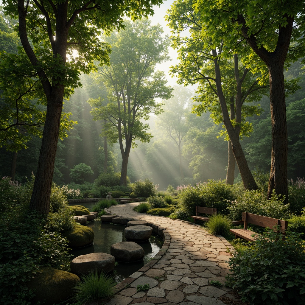दोस्तों को आमंत्रित करें और दोनों के लिए मुफ्त सिक्के प्राप्त करें
University Minimalism Style Architecture Design Ideas
University Minimalism style represents a harmonious blend of simplicity and functionality, emphasizing clean lines and uncluttered spaces. This architectural approach often utilizes innovative materials like perforated metal to create unique facades. The vibrant yellow color palette can infuse energy into a structure, while the integration with riverbank landscapes adds a natural touch, enhancing the overall aesthetic. In this collection, we showcase 50 inspiring design ideas that exemplify these principles, offering a wealth of creativity for your next project.
Exploring Facade Design in University Minimalism
Facade design is a critical element in University Minimalism architecture, often characterized by its innovative use of materials such as perforated metal. This approach not only enhances the aesthetic appeal but also serves functional purposes like light filtration and privacy. The interplay of shadows created by the perforations can add depth and dimension to the building's exterior, making it a focal point in its environment. In this section, we delve into various facade design strategies that embody the principles of minimalism while ensuring high visual impact.
Prompt: Simple university building, minimalist facade, clean lines, white walls, large windows, sliding glass doors, subtle textures, natural stone accents, modern architecture, open courtyard, lush greenery, scattered trees, wooden benches, educational signage, soft warm lighting, shallow depth of field, 1/1 composition, realistic rendering, ambient occlusion.
Prompt: Minimalist university building, clean lines, simple shapes, neutral color palette, large windows, industrial metal frames, concrete walls, subtle textures, natural light, open courtyard, greenery surroundings, modern educational signage, subtle branding elements, geometric patterns, minimal ornamentation, functional design, subtle contrast, soft shadows, high-angle view, 1/2 composition, realistic rendering.
Prompt: Simple university building, minimalistic facade, clean lines, rectangular shapes, neutral tones, concrete materials, steel frames, large glass windows, subtle textures, natural light, soft shadows, 1/1 composition, realistic rendering, ambient occlusion, calm atmosphere, serene campus, lush greenery, blooming flowers, peaceful surroundings.
Prompt: Simple university building, minimalist facade, clean lines, rectangular shapes, large windows, neutral color palette, concrete walls, steel frames, subtle textures, natural light, soft shadows, shallow depth of field, 1/2 composition, realistic rendering, ambient occlusion, subtle reflections, modern academic atmosphere, quiet courtyard, greenery, wooden benches, educational signage.
Prompt: Minimalist university facade, clean lines, simple shapes, monochromatic color scheme, concrete walls, large windows, steel frames, subtle textures, natural light, open spaces, modern architecture, educational signage, green roofs, minimalist landscaping, sparse vegetation, gravel pathways, calm atmosphere, soft shadows, shallow depth of field, 1/1 composition, realistic rendering.
Prompt: Minimalist university facade, clean lines, simple shapes, neutral color palette, natural stone walls, large glass windows, sliding doors, modern metal frames, subtle textures, soft ambient lighting, shallow depth of field, 1/1 composition, realistic materials, subtle reflections, serene campus atmosphere, lush greenery surroundings, blooming trees, vibrant flowers, walking paths, outdoor seating areas, educational signage, abstract sculptures.
Prompt: Simple university facade, minimalist architecture, clean lines, white walls, large windows, glass railings, steel frames, modern entrance, automatic sliding doors, subtle branding, institutional signage, lush greenery, potted plants, natural stone pavement, shallow stairs, open plaza, soft warm lighting, 1/1 composition, realistic textures, ambient occlusion.
Prompt: Simple university building, clean lines, minimal ornamentation, neutral color palette, glass facade, steel frames, wooden accents, modern signage, open plaza, pedestrian walkways, natural stone flooring, subtle texture variations, soft diffused lighting, shallow depth of field, 1/1 composition, realistic render, ambient occlusion.Please let me know if this meets your requirements!
Understanding Materiality in Minimalist Architecture
Materiality plays a vital role in the execution of University Minimalism style. The choice of materials, particularly perforated metal, significantly influences the visual and tactile experience of a building. This section explores how different materials contribute to the minimalist ethos, focusing on their durability, aesthetic qualities, and sustainability. Understanding the relationship between chosen materials and architectural intent is crucial for creating structures that are both functional and visually compelling.
Prompt: Monochromatic interior, sleek lines, polished concrete floors, matte black walls, minimalist decor, sparse furnishings, industrial chic accents, reclaimed wood textures, subtle natural light, soft shadows, brutalist architecture, clean simplicity, reduced ornamentation, functional minimalism, essential elegance, calm atmosphere, warm beige tones, subtle material transitions, 1/1 composition, shallow depth of field, ambient occlusion.
Prompt: Monochromatic interior, polished concrete floors, sleek metal beams, minimalist ornamentation, natural light pouring through floor-to-ceiling windows, subtle texture variations, industrial-chic aesthetic, sparse furniture arrangement, low-profile sofas, geometric coffee tables, industrial-style lighting fixtures, soft ambient glow, 1/1 composition, shallow depth of field, realistic material reflections.
Prompt: Monochromatic color scheme, clean lines, minimal ornamentation, natural light, empty space, simplicity, concrete floors, white walls, wooden accents, industrial materials, exposed ductwork, steel beams, functional layout, open-plan living, Scandinavian-inspired design, Nordic aesthetic, subtle textures, matte finishes, earthy tones, cozy atmosphere, warm lighting, 1/1 composition, shallow depth of field, realistic rendering.
Prompt: Monochromatic interior space, neutral color palette, natural textures, exposed concrete walls, polished wooden floors, minimalist furniture, sleek metal frames, subtle ambient lighting, soft shadows, 1/1 composition, realistic rendering, atmospheric perspective, calm serene atmosphere, warm inviting ambiance, cozy reading nook, comfortable lounge seating, abstract artwork, industrial chic decor, brutalist architectural style, urban loft aesthetic.
Prompt: Monochromatic color palette, clean lines, minimal ornamentation, industrial materials, polished concrete floors, exposed ductwork, steel beams, reclaimed wood accents, matte black metal frames, floor-to-ceiling windows, abundant natural light, subtle texture variations, simple geometric forms, neutral tone interiors, calm atmosphere, soft focus, shallow depth of field, 2/3 composition, realistic renderings, ambient occlusion.
Prompt: Monochromatic color scheme, polished concrete floors, sleek metal beams, minimalist decorations, sparse furniture arrangement, abundant natural light, floor-to-ceiling windows, subtle textures, industrial materials, exposed ductwork, reclaimed wood accents, matte finishes, limited color palette, Scandinavian-inspired aesthetic, calm atmosphere, soft diffused lighting, shallow depth of field, 2/3 composition, realistic renderings, ambient occlusion.
Prompt: Minimalist interior, monochromatic color scheme, sleek lines, polished concrete floors, matte white walls, subtle textures, ambient natural light, floor-to-ceiling windows, sliding glass doors, minimalist furniture, low-profile sofas, geometric coffee tables, industrial metal lighting fixtures, reclaimed wood accents, organic shapes, calming atmosphere, soft warm glow, shallow depth of field, 1/1 composition, panoramic view, realistic materials, ambient occlusion.
Prompt: Monochromatic color palette, clean lines, minimal ornamentation, industrial materials, exposed concrete, raw steel beams, polished wooden floors, matte black accents, floor-to-ceiling windows, sliding glass doors, abundant natural light, airy open spaces, functional simplicity, brutalist influences, Scandinavian design elements, subtle textures, ambient shadows, low-key lighting, 1/1 composition, shallow depth of field.
Prompt: Minimalist home, clean lines, monochromatic color scheme, matte finishes, concrete walls, wooden floors, steel beams, industrial chic decor, natural light, airy atmosphere, open-plan living, functional simplicity, Scandinavian design influences, cozy reading nooks, geometric shapes, subtle textures, warm ambient lighting, 1/1 composition, shallow depth of field, soft focus.
Creating an Effective Color Palette
The color palette in University Minimalism architecture often leans towards bold and vibrant hues, like yellow, which can evoke emotions and create a lively atmosphere. This section examines how color choices impact the overall design, influencing perceptions of space and mood. By thoughtfully integrating colors into minimalist design, architects can enhance the identity of a building while maintaining simplicity and elegance. Discover how to effectively select and apply colors in your architectural projects.
Prompt: Vibrant digital art studio, modern minimalist interior, sleek metallic accents, neon color scheme, pastel hues, bold typography, abstract geometric patterns, LED lighting installations, futuristic ambiance, high-tech gadgets, innovative materials, 3D modeling software, virtual reality experiences, bright daylight, shallow depth of field, 1/1 composition, realistic textures, ambient occlusion.
Prompt: Vibrant modern art studio, eclectic artistic vibe, bold contrasting colors, pastel accents, metallic finishes, neon lights, urban loft setting, industrial chic decor, reclaimed wood floors, exposed brick walls, floor-to-ceiling windows, natural light pouring in, warm cozy atmosphere, moody shadows, dramatic color blocking, 2/3 composition, shallow depth of field, soft focus effect.
Prompt: Vibrant art studio, eclectic artistic space, bold color palette, contrasting hues, harmonious shades, abstract expressionism, modern furniture design, industrial chic decor, exposed brick walls, metal accents, wooden flooring, natural light pouring in, softbox lighting, shallow depth of field, 2/3 composition, realistic textures, ambient occlusion.
Prompt: Vibrant artistic studio, eclectic color scheme, bold brushstrokes, textured canvas, inspirational artwork, modern abstract expressionism, bright accent walls, sleek wooden floors, ergonomic designer furniture, natural ambient lighting, warm golden tones, rich jewel-toned accents, creamy pastel hues, monochromatic backgrounds, 1/3 composition, soft focus effect, cinematic color grading.
Prompt: Vibrant modern interior, pastel hues, soft peach tones, calming mint greens, rich charcoal grays, warm beige backgrounds, bold accent walls, metallic gold fixtures, sleek glass surfaces, natural wood textures, subtle gradient effects, atmospheric ambient lighting, shallow depth of field, 1/2 composition, realistic reflections, detailed normal maps.
Prompt: Vibrant artistic studio, eclectic color scheme, bold brushstrokes, textured canvas, abstract modern art, pastel hues, rich jewel tones, neon accents, metallic sheens, matte finishes, atmospheric lighting, soft focus, shallow depth of field, 1/1 composition, realistic textures, ambient occlusion.
Prompt: Vibrant art studio, eclectic color scheme, bold brushstrokes, textured canvases, artistic easels, natural wood floors, rustic metal beams, industrial chic decor, warm golden lighting, shallow depth of field, 1/1 composition, realistic textures, ambient occlusion.
Prompt: Vibrant design studio, trendy furniture, eclectic decor, bold color scheme, bright accent walls, pastel hues, metallic accents, sleek lines, modern typography, abstract artwork, statement lighting, 3/4 composition, shallow depth of field, soft warm lighting, realistic textures, ambient occlusion.Please let me know if this meets your requirements!
Achieving Landscape Integration in Architecture
Landscape integration is essential in University Minimalism, particularly when designing buildings near natural elements like riverbanks. This section highlights strategies for harmonizing architectural structures with their surroundings, ensuring that the built environment complements the landscape. By utilizing natural materials and considering topography, architects can create seamless transitions between indoor and outdoor spaces, enhancing the overall user experience while respecting nature.
Prompt: Mountainous landscape, rolling hills, serene lakeside, lush green forests, meandering pathways, natural stone walls, modern minimalist architecture, cantilevered roofs, floor-to-ceiling windows, seamless indoor-outdoor transitions, eco-friendly materials, solar panels, rainwater harvesting systems, native plant species, vibrant wildflowers, warm sunny day, soft diffused lighting, shallow depth of field, 3/4 composition, panoramic view, realistic textures, ambient occlusion.
Prompt: Harmonious landscape integration, organic curves, natural stone walls, lush green roofs, rainwater harvesting systems, permeable pavements, native plant species, meandering walkways, scenic lookout points, ecological restoration areas, bio-diverse habitats, sustainable drainage solutions, contextual architecture, seamless transitions, soft morning lighting, atmospheric perspective, 1/1 composition, realistic vegetation, subtle texture variations.
Prompt: Harmonious landscape integration, blending architecture with nature, lush green roofs, verdant walls, organic forms, curved lines, earthy tones, natural stone materials, reclaimed wood accents, solar panels, rainwater harvesting systems, green spaces, walking trails, native plant species, meandering streams, serene water features, soft warm lighting, shallow depth of field, 1/2 composition, symmetrical framing, vibrant colorful textures, ambient occlusion.
Prompt: Harmonious landscape integration, lush green roofs, natural stone walls, curved lines, organic forms, eco-friendly materials, seamless transitions, blurred boundaries, outdoor living spaces, flowing water features, native plant species, scenic lookout points, panoramic views, warm sunlight, soft shadows, 3/4 composition, symmetrical balance, realistic textures, ambient occlusion.
Prompt: Harmonious landscape integration, curved building lines, natural stone cladding, green roofs, lush vegetation, native plant species, meandering walkways, wooden decking, tranquil water features, minimalistic architecture, floor-to-ceiling windows, sliding glass doors, warm ambient lighting, shallow depth of field, 2/3 composition, panoramic view, realistic textures, ambient occlusion.
Prompt: Harmonious landscape integration, curved building lines, green roofs, lush vegetation, natural stone walls, wooden decks, outdoor seating areas, water features, reflection pools, walking trails, scenic overlooks, bird's eye view, warm sunlight, soft shadows, 1/1 composition, shallow depth of field, realistic textures, ambient occlusion.
Prompt: Harmonious landscape integration, lush green roofs, native plant species, natural stone walls, meandering walkways, serene water features, reflecting pools, minimalist modern architecture, large glass facades, cantilevered overhangs, organic building forms, earthy color palette, sustainable design principles, eco-friendly materials, maximized natural ventilation, abundant daylighting, shallow depth of field, 3/4 composition, panoramic view, realistic textures, ambient occlusion.
Prompt: Sweeping hills, lush greenery, meandering paths, natural stone walls, rustic wooden bridges, serene water features, modern architecture integration, cantilevered rooflines, floor-to-ceiling glass windows, minimalist design, eco-friendly materials, sustainable energy solutions, solar panels, green roofs, innovative cooling technologies, shaded outdoor spaces, misting systems, vibrant colorful textiles, intricate geometric motifs, panoramic views, shallow depth of field, 3/4 composition, realistic textures, ambient occlusion.
Prompt: Harmonious landscape integration, seamless building transitions, lush green roofs, verdant walls, natural stone facades, curved lines, organic forms, eco-friendly materials, sustainable design principles, maximized natural light, minimized visual impact, blurred boundaries, native plant species, meandering pathways, serene water features, ambient soundscape, warm sunny day, soft diffused lighting, 3/4 composition, panoramic view, realistic textures, ambient occlusion.
Utilizing Light Filtration Techniques
Light filtration is a hallmark of University Minimalism architecture, often achieved through innovative facade designs using materials like perforated metal. This section explores how effective light management can enhance the interior ambiance, creating dynamic spaces that change throughout the day. Understanding the principles of light filtration not only contributes to energy efficiency but also elevates the aesthetic quality of the space, promoting a harmonious relationship between light and architecture.
Prompt: Ethereal forest, dappled sunlight, misty atmosphere, warm color palette, natural stone pathways, wooden bridges, suspended lanterns, softbox lighting, cinematic depth of field, 1/1 composition, intimate framing, realistic foliage, ambient occlusion, subtle lens flares.
Prompt: Soft warm light, delicate foliage, gentle leaf movements, subtle tree shadows, warm beige stone walls, elegant archways, ornate metalwork, refined glass details, sophisticated water features, serene pond reflections, lush greenery, vibrant flower arrangements, ambient misting systems, realistic wood textures, 3/4 composition, shallow depth of field, panoramic view.
Prompt: Ethereal forest, dappled sunlight, misty atmosphere, filtered warm light, soft shadows, natural textures, moss-covered trees, wooden accents, organic forms, earthy tones, subtle color palette, atmospheric perspective, shallow depth of field, 1/1 composition, realistic rendering, ambient occlusion.
Prompt: Ethereal forest, dappled sunlight, misty atmosphere, soft warm glow, filtered natural light, gentle beam of light, delicate foliage, intricate branch structures, earthy tones, moss-covered trees, rustic wooden bridges, serene water features, rippling streams, subtle color palette, high-key lighting, hazy depth of field, 1/1 composition, cinematic perspective, realistic rendering, ambient occlusion.
Prompt: Ethereal atmosphere, soft warm lighting, gentle haze, subtle color gradations, dreamy mist, delicate fog, luminous ambiance, radiant glow, subtle shadows, creamy textures, organic forms, natural materials, earthy tones, moss-covered stones, weathered wood, vines entwined columns, whimsical architecture, romantic gardens, serene landscapes, shallow depth of field, 1/1 composition, realistic renderings, ambient occlusion.
Prompt: Softly lit misty forest, warm sunbeams filtering through leafy canopies, gentle dappled shadows on forest floor, vibrant greenery, twinkling dew droplets, serene ambiance, natural stone pathways, wooden benches, tranquil atmosphere, warm color palette, high contrast ratio, shallow depth of field, 1/2 composition, cinematic lighting, realistic textures, ambient occlusion.
Prompt: Ethereal forest, soft diffused light, warm color palette, misty atmosphere, delicate foliage, towering trees, natural stone pathways, winding streams, serene ambiance, gentle breeze, subtle shadows, warm sunlight, 1/2 composition, shallow depth of field, atmospheric perspective, realistic textures, ambient occlusion.
Prompt: Dramatic interior space, soft warm lighting, subtle shadows, filtered natural light, translucent curtains, sheer fabrics, elegant chandeliers, refined wooden furniture, minimalist decor, warm beige tones, creamy whites, pale pastels, ambient glow, subtle color gradations, high-key contrast, 1/1 composition, realistic textures, delicate refractions.
Prompt: Ethereal forest, soft diffused light, misty atmosphere, gentle leaf filtering, warm sunbeams, intricate branch networks, vibrant green foliage, moss-covered trunks, natural stone pathways, serene water features, wooden bridges, rustic benches, whimsical fairy lights, warm color palette, shallow depth of field, 1/1 composition, realistic textures, ambient occlusion.
Conclusion
In summary, University Minimalism style architecture offers a unique approach that balances simplicity with functionality. By thoughtfully considering facade design, materiality, color palettes, landscape integration, and light filtration, architects can create spaces that are not only visually striking but also highly functional. This style is ideal for educational institutions, public buildings, and urban environments where clarity and purpose are paramount, making it a versatile choice for contemporary architecture.
Want to quickly try university design?
Let PromeAI help you quickly implement your designs!
Get Started For Free
Other related design ideas

University Minimalism Style Architecture Design Ideas

University Minimalism Style Architecture Design Ideas

University Minimalism Style Architecture Design Ideas

University Minimalism Style Architecture Design Ideas

University Minimalism Style Architecture Design Ideas

University Minimalism Style Architecture Design Ideas


