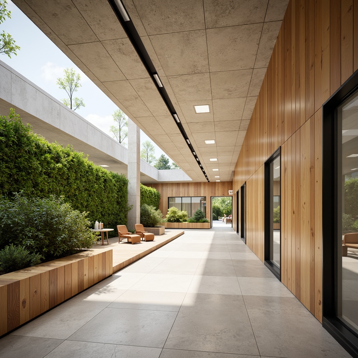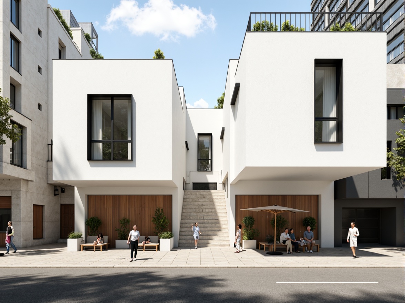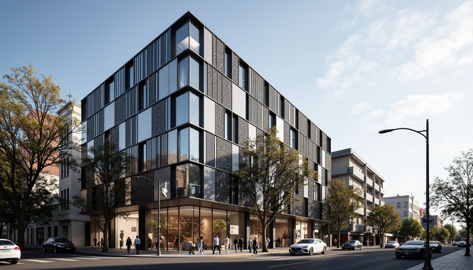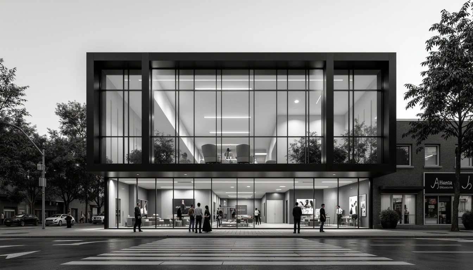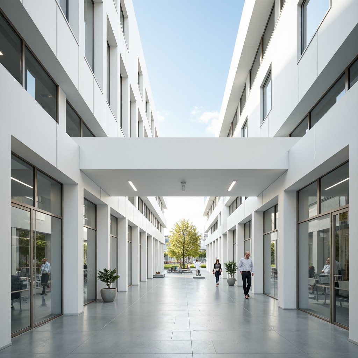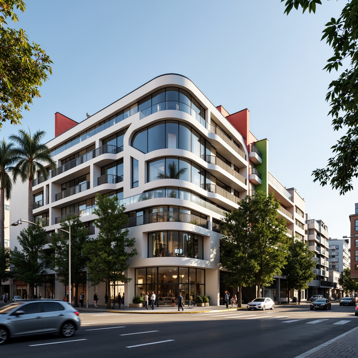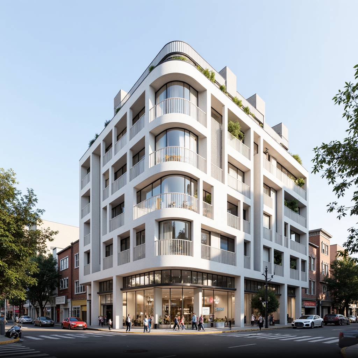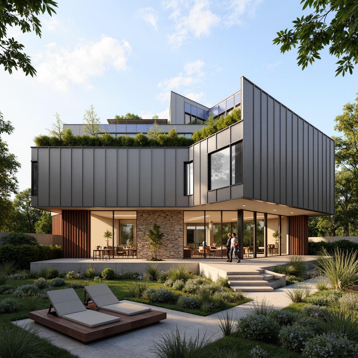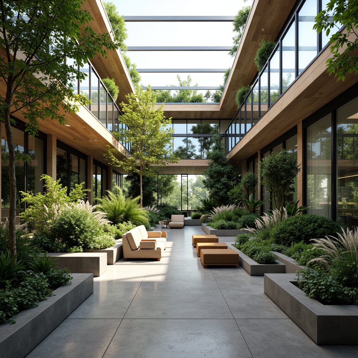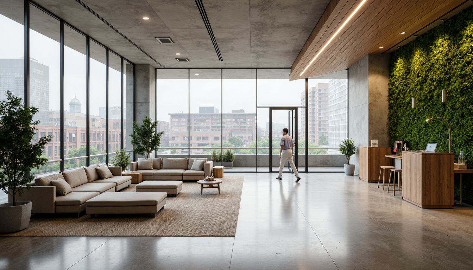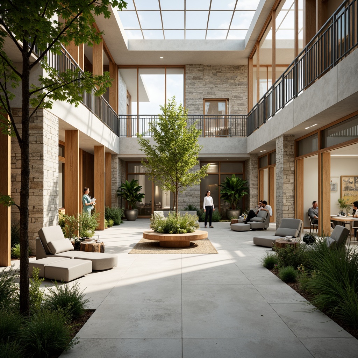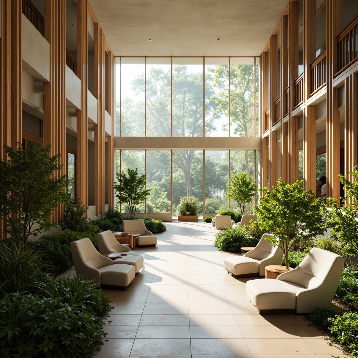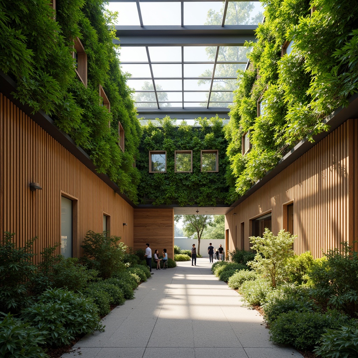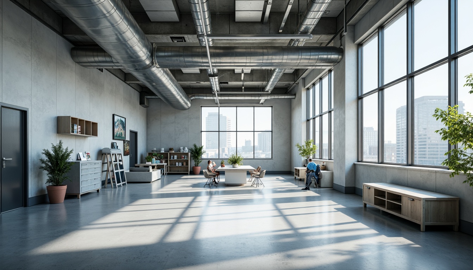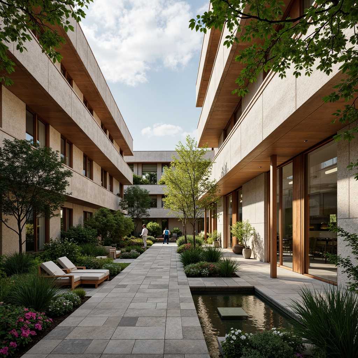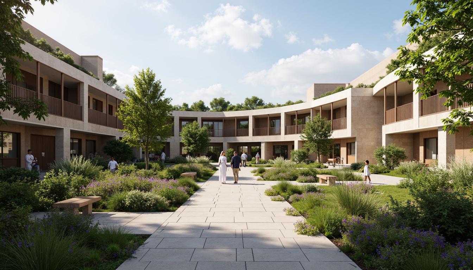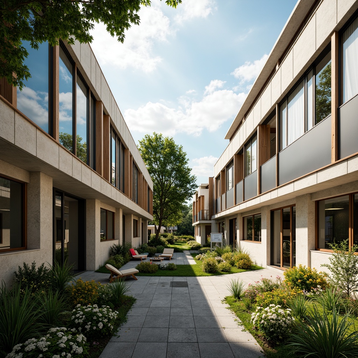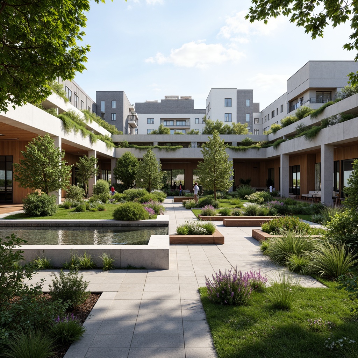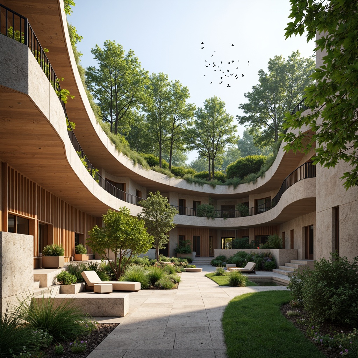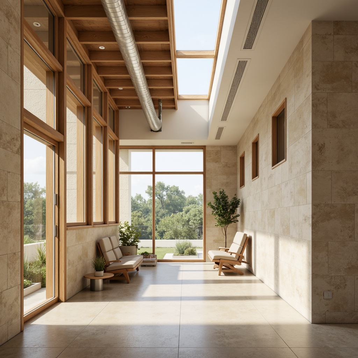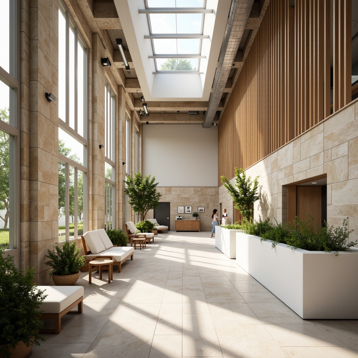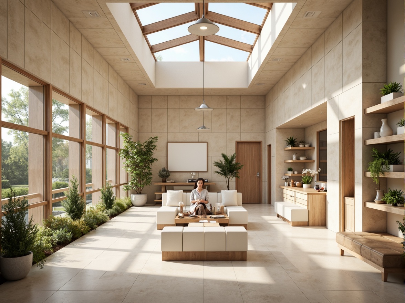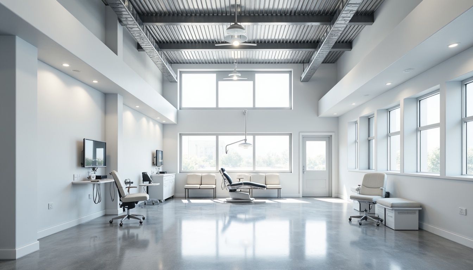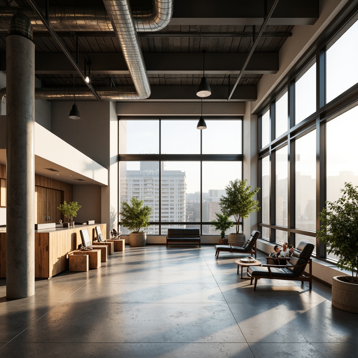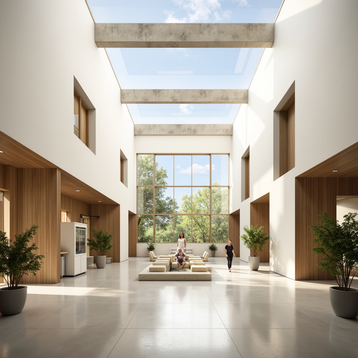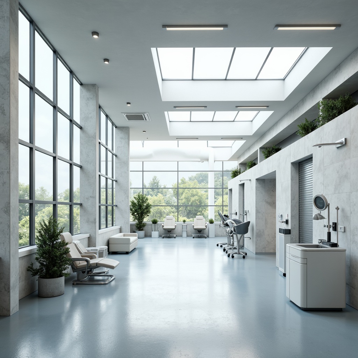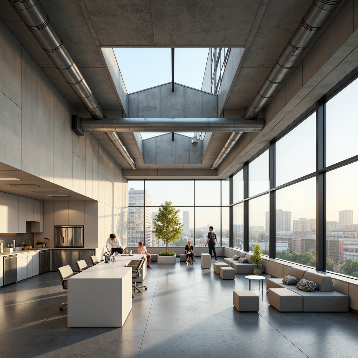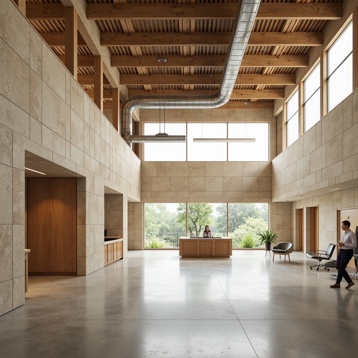दोस्तों को आमंत्रित करें और दोनों के लिए मुफ्त सिक्के प्राप्त करें
Clinic Constructivism Style Architecture Design Ideas
Explore the innovative world of Clinic Constructivism style architecture, where functionality meets aesthetic appeal. This design approach focuses on creating spaces that are both practical and visually striking, often utilizing sustainable materials like cork and silver accents. The integration of natural elements such as forests not only enhances the visual appeal but also supports environmental sustainability. These design ideas will inspire you to create spaces that resonate with modern architectural trends while maintaining a connection with nature.
Façade Design in Clinic Constructivism Style Architecture
Façade design plays a pivotal role in Clinic Constructivism architecture, reflecting both the building's purpose and its commitment to sustainability. Utilizing materials like cork and silver, façades can be crafted to create striking visual statements while promoting energy efficiency. This approach allows for creativity in design, where textures and colors harmonize with the surrounding environment, particularly in forested areas. An innovative façade not only enhances curb appeal but also serves as a testament to the building's architectural integrity.
Prompt: Clean white fa\u00e7ade, minimalist constructivist architecture, rectangular shapes, bold black lines, functional windows, metal accents, modern medical equipment, sterile environments, neutral color palette, natural stone flooring, wooden accents, abundant natural light, soft diffused lighting, 1/1 composition, realistic textures, ambient occlusion, urban cityscape, bustling streets, pedestrian traffic.
Prompt: Geometric clinic fa\u00e7ade, angular lines, futuristic shapes, metallic materials, glass surfaces, minimalist ornaments, Constructivist-inspired patterns, bold color contrasts, asymmetrical compositions, urban cityscape, busy streets, morning sunlight, soft shadows, shallow depth of field, 1/1 composition, realistic textures, ambient occlusion.
Prompt: Monochromatic clinic fa\u00e7ade, minimalist constructivist architecture, clean lines, rectangular forms, industrial materials, exposed ductwork, stainless steel accents, large glass windows, sliding doors, urban cityscape, busy streets, modern streetlights, soft box lighting, shallow depth of field, 1/1 composition, symmetrical framing, realistic reflections, subtle ambient occlusion.
Prompt: Modern clinic fa\u00e7ade, constructivist architecture style, clean lines, minimalist aesthetic, white concrete walls, large glass windows, steel frames, geometric patterns, bold typography, urban cityscape, busy street scene, morning sunlight, soft natural lighting, shallow depth of field, 1/1 composition, realistic textures, ambient occlusion.
Prompt: White clinic fa\u00e7ade, constructivist architecture, geometric shapes, bold lines, minimalist design, functional layout, natural light, glass windows, metal frames, sleek doors, sterile corridors, medical equipment, futuristic ambiance, soft indirect lighting, shallow depth of field, 1/1 composition, realistic textures, ambient occlusion, urban cityscape, morning sunlight, subtle shadows.
Prompt: White clinic fa\u00e7ade, clean lines, minimalist aesthetic, large windows, sliding glass doors, subtle curves, functional design, natural stone cladding, metal frames, industrial materials, urban surroundings, busy streets, modern cityscape, overcast sky, soft diffused lighting, shallow depth of field, 2/3 composition, symmetrical view, realistic textures, ambient occlusion.
Prompt: Modern clinic fa\u00e7ade, Constructivist architecture style, geometric shapes, bold color blocks, clean lines, minimalist details, large windows, glass surfaces, metallic frames, futuristic vibe, urban cityscape, morning sunlight, soft shadows, 3/4 composition, realistic textures, ambient occlusion.
Prompt: Rounded corner building, white concrete fa\u00e7ade, geometric patterned windows, cantilevered roofs, minimalist ornamentation, clean lines, functional simplicity, industrial materials, steel beams, glass bricks, urban landscape, busy street scene, natural light illumination, 1/1 composition, shallow depth of field, realistic textures, ambient occlusion.Note
Sustainable Materials in Clinic Constructivism Architecture
The use of sustainable materials is central to Clinic Constructivism architecture, promoting environmental responsibility without compromising aesthetics. Cork, as a renewable resource, is an excellent choice for various architectural applications, providing insulation and durability. Silver accents can be employed to add a modern touch, enhancing the overall design while ensuring minimal environmental impact. By integrating these materials, architects can create spaces that are not only visually appealing but also contribute positively to the planet.
Prompt: Modern clinic building, minimalist design, clean lines, natural light, eco-friendly materials, recycled wood accents, low-carbon concrete, living green walls, energy-efficient systems, solar panels, rainwater harvesting, grey water reuse, organic paint finishes, bamboo flooring, cork insulation, acoustic ceilings, calming color scheme, soft warm lighting, shallow depth of field, 3/4 composition, realistic textures, ambient occlusion.
Prompt: Rustic clinic exterior, reclaimed wood facades, living green walls, natural stone foundations, steel frame structures, large windows, sliding glass doors, minimalist decor, eco-friendly materials, recycled metal accents, low-VOC paints, bamboo flooring, energy-efficient systems, solar panels, rainwater harvesting, green roofs, serene courtyards, lush vegetation, ambient lighting, shallow depth of field, 3/4 composition, realistic textures, soft warm color palette.
Prompt: Modern clinic building, sleek metal fa\u00e7ade, large windows, natural stone walls, green roofs, solar panels, wind turbines, rainwater harvesting systems, eco-friendly materials, recycled wood accents, minimalist interior design, neutral color palette, abundant natural light, soft warm lighting, shallow depth of field, 3/4 composition, panoramic view, realistic textures, ambient occlusion.
Prompt: Modern clinic interior, natural wood accents, recycled metal frames, low-VOC paint, energy-efficient LED lighting, reclaimed stone flooring, minimalist decor, organic textiles, bamboo furniture, living green walls, airy open spaces, abundant natural light, soft warm ambiance, shallow depth of field, 3/4 composition, realistic textures, ambient occlusion.
Prompt: Natural daylight, airy atriums, living green walls, reclaimed wood accents, eco-friendly flooring, low-VOC paints, energy-efficient systems, minimalist decor, sleek metal frames, large windows, sliding glass doors, rooftop gardens, solar panels, wind turbines, rainwater harvesting systems, sustainable water features, calming color palette, soft natural lighting, shallow depth of field, 3/4 composition, realistic textures, ambient occlusion.
Prompt: Minimalist clinic interior, natural light pouring, polished concrete floors, reclaimed wood accents, eco-friendly walls, low-VOC paints, recycled metal fixtures, energy-efficient LED lighting, living green walls, calming atmosphere, soothing color palette, organic shapes, geometric patterns, functional layouts, modular furniture, sustainable textiles, medical equipment integration, modern constructivist architecture, brutalist design elements, urban cityscape views, cloudy day, soft diffuse lighting, shallow depth of field, 1/1 composition.
Prompt: Modern clinic building, Constructivist architecture style, sustainable materials, reclaimed wood accents, low-carbon concrete, recycled metal frames, energy-efficient glazing, solar panels, green roofs, living walls, natural ventilation systems, minimalist interior design, monochromatic color scheme, industrial-chic decor, stainless steel equipment, soft warm lighting, shallow depth of field, 1/1 composition, realistic textures, ambient occlusion.
Prompt: Natural stone walls, reclaimed wood accents, low-carbon concrete foundations, solar-powered roofing, green roofs, living walls, rainwater harvesting systems, eco-friendly medical equipment, minimalist interior design, circular waiting areas, warm LED lighting, organic textiles, calming color schemes, peaceful ambiance, abundant natural light, shallow depth of field, 1/1 composition, realistic renderings, ambient occlusion.
Prompt: Natural light-filled clinic, minimalist interior design, eco-friendly materials, reclaimed wood accents, living green walls, organic shapes, curvaceous lines, energy-efficient systems, solar panels, rainwater harvesting, grey water reuse, low-VOC paints, recycled glass surfaces, FSC-certified furniture, natural ventilation systems, abundant plant life, calming color palette, soft warm lighting, shallow depth of field, 3/4 composition, realistic textures, ambient occlusion.
Prompt: Natural clinic surroundings, lush green walls, reclaimed wood accents, bamboo flooring, eco-friendly roofing materials, solar panels, rainwater harvesting systems, modern minimalist architecture, angular lines, geometric shapes, natural light pouring in, soft warm glow, calming ambiance, organic forms, living walls, vertical gardens, urban oasis, serene atmosphere, 3/4 composition, shallow depth of field, realistic textures, ambient occlusion.
Interior Layout in Clinic Constructivism Style Buildings
The interior layout of Clinic Constructivism style buildings is designed to promote functionality and comfort. Open spaces are often utilized to foster collaboration and efficiency, making these designs ideal for clinics and healthcare facilities. Thoughtful planning ensures that natural lighting is maximized, creating a welcoming atmosphere for both staff and patients. By prioritizing the flow of spaces and the placement of furniture, these interiors reflect the principles of constructive design, ensuring that every element serves a purpose.
Prompt: Modern clinic interior, constructivist architecture, industrial chic decor, exposed ductwork, polished concrete floors, steel beams, minimalist furniture, sleek metal shelving, geometric patterned rugs, sterile white walls, bold color accents, ergonomic waiting area seating, natural light pouring in through large windows, abstract artwork, futuristic medical equipment, high-tech diagnostic tools, ambient LED lighting, shallow depth of field, 1/2 composition, realistic textures, subtle ambient occlusion.
Prompt: Sterile clinic interior, constructivist architecture, exposed ductwork, industrial pipes, polished concrete floors, minimal decor, functional layout, sleek metal furniture, modular shelving units, geometric patterns, angular lines, bold color accents, natural light pouring in, overhead lighting fixtures, 3/4 composition, shallow depth of field, realistic textures, ambient occlusion.Please let me know if this meets your requirements.
Prompt: Minimalist clinic reception, industrial chic metal frames, polished concrete floors, sterile white walls, geometric patterned tiles, modern medical equipment, sleek examination tables, ergonomic chairs, built-in shelving units, natural oak wood accents, abundant natural light, soft diffused lighting, 1/1 composition, shallow depth of field, realistic textures, ambient occlusion.
Prompt: Sterile clinic interior, constructivist architecture style, geometric shapes, industrial materials, exposed ductwork, metal beams, polished concrete floors, minimalist decor, functional furniture, sleek lines, monochromatic color scheme, abundant natural light, large windows, sliding glass doors, modern medical equipment, stainless steel surfaces, ergonomic waiting areas, private consultation rooms, ambient LED lighting, 1/1 composition, shallow depth of field, realistic textures.
Prompt: Minimalist clinic interior, constructivist architecture, geometric shapes, monochromatic color scheme, polished concrete floors, industrial metal beams, functional furniture, sleek medical equipment, abundant natural light, large windows, glass partitions, modern lighting fixtures, abstract artwork, minimalist decor, clean lines, simple forms, efficient layout, waiting area, reception desk, examination rooms, medical offices, sterilization facilities, stainless steel surfaces, hygienic ambiance, soft diffused lighting, shallow depth of field, 3/4 composition.
Prompt: Clean minimalistic clinic interior, constructivist architecture, industrial-chic decor, exposed ductwork, polished concrete floors, metal beams, geometric shapes, functional layout, private examination rooms, sleek medical equipment, minimalist waiting area, modern reception desk, ergonomic chairs, natural light pouring in, subtle color palette, ambient lighting, shallow depth of field, 1/1 composition, realistic textures.
Prompt: Minimalist clinic interior, constructivist architecture, white sterilized walls, polished steel equipment, modern medical furniture, geometric patterned floors, angular lines, functional lighting, minimalist decor, natural wood accents, sterile atmosphere, soft warm color scheme, 1/1 composition, shallow depth of field, realistic textures, ambient occlusion, waiting area with sleek chairs, reception desk with built-in computer, examination rooms with adjustable tables, doctor's office with wooden desk, laboratory with high-tech equipment.
Prompt: Modern clinic interior, constructivist architecture style, white walls, polished concrete floors, minimalist decor, functional furniture, stainless steel medical equipment, sleek glass partitions, geometric patterned rugs, industrial lighting fixtures, airy open spaces, natural stone accents, wooden ceiling beams, abstract artwork, calming color palette, soft diffused lighting, shallow depth of field, 1/2 composition, realistic textures, ambient occlusion.
Landscape Integration in Clinic Constructivism Architecture
Integrating landscape elements into Clinic Constructivism architecture creates a seamless connection between the built environment and nature. By designing buildings that harmonize with their surroundings, architects can enhance the aesthetic appeal while promoting environmental sustainability. Features such as green roofs, outdoor gardens, and the strategic placement of trees not only beautify the space but also contribute to biodiversity and ecological balance. This integration encourages a sense of tranquility and well-being, making it particularly beneficial for healthcare facilities.
Prompt: Sleek clinic building, curved lines, modern constructivist architecture, green roofs, living walls, natural ventilation systems, abundant daylight, warm wooden accents, minimalist interior design, calming color schemes, serene outdoor spaces, lush vegetation, meandering walkways, tranquil water features, shallow reflective pools, vibrant flowers, rustling leaves, soft diffused lighting, 1/1 composition, realistic textures, ambient occlusion.
Prompt: Soothing clinic interior, natural stone walls, lush greenery, wooden accents, calming water features, serene outdoor spaces, modern constructivist architecture, geometric shapes, bold angular lines, minimalist design, large windows, abundant natural light, comfortable seating areas, warm color palette, soft textures, tranquil ambiance, shallow depth of field, 3/4 composition, realistic rendering, ambient occlusion, gentle misting systems, peaceful courtyard, vibrant floral arrangements.
Prompt: Sleek clinic building, curved lines, minimalist design, natural stone walls, large windows, green roofs, eco-friendly materials, innovative ventilation systems, shaded outdoor spaces, misting systems, serene gardens, lush greenery, vibrant flowers, walking paths, benches, calming water features, modern art installations, warm lighting, shallow depth of field, 3/4 composition, realistic textures, ambient occlusion.
Prompt: Sleek clinic building, modern constructivist architecture, large glass facades, minimalist interior design, natural stone walls, wooden accents, green roofs, eco-friendly materials, innovative ventilation systems, abundant natural light, shallow depth of field, 3/4 composition, panoramic view, realistic textures, ambient occlusion, serene garden courtyard, lush greenery, vibrant flowers, walking paths, water features, outdoor seating areas, warm sunny day, soft warm lighting.
Prompt: Serene clinic courtyard, lush green roofs, natural stone walls, minimalist water features, wooden benches, healing gardens, fragrant herbs, vibrant flower arrangements, modern constructivist architecture, cantilevered structures, irregular shapes, bold color contrasts, abundant natural light, soft diffused lighting, shallow depth of field, 3/4 composition, panoramic view, realistic textures, ambient occlusion, surrounding cityscape, urban landscape integration.
Prompt: Soothing clinic courtyard, lush green roofs, natural stone walls, modern constructivist architecture, angular lines, geometric shapes, minimalist design, calming water features, serene seating areas, vibrant flower arrangements, educational health signs, accessible walkways, wheelchair-friendly ramps, warm neutral color palette, soft diffused lighting, 1/1 composition, symmetrical framing, realistic textures, ambient occlusion.Let me know if you need any further assistance!
Prompt: Serene clinic courtyard, lush green walls, vibrant flowers, natural stone walkways, wooden benches, educational signage, modern constructivist architecture, geometric shapes, clean lines, minimalist design, large windows, glass doors, abundant natural light, soft warm lighting, shallow depth of field, 3/4 composition, panoramic view, realistic textures, ambient occlusion, integration with surrounding landscape, seamless transition between indoors and outdoors, healing garden, water feature, meditation area, calming atmosphere.
Prompt: Soothing clinic exterior, lush green roof, natural stone walls, wooden accents, organic curves, minimalist design, abundant daylight, clerestory windows, serene water features, tranquil garden spaces, walking paths, therapeutic seating areas, vibrant plant life, warm earthy tones, modern constructivist architecture, clean lines, geometric shapes, functional minimalism, calming color palette, shallow depth of field, 1/2 composition, soft diffused lighting, realistic textures.
Natural Lighting in Clinic Constructivism Style Architecture
Natural lighting is a cornerstone of Clinic Constructivism architecture, influencing both the mood and functionality of spaces. Large windows and strategically placed skylights allow sunlight to flood interiors, reducing the need for artificial lighting and enhancing the overall ambiance. This focus on natural light not only improves energy efficiency but also contributes to the well-being of occupants, making it a crucial aspect of design in healthcare settings. The interplay of light and shadow in these spaces creates a dynamic environment that adapts throughout the day.
Prompt: Minimalist clinic interior, natural stone walls, wooden accents, large windows, clerestory lighting, soft diffused light, warm beige tones, industrial metal fixtures, exposed ductwork, functional simplicity, modern constructivist architecture, clean lines, rectangular forms, subtle textures, muted color palette, serene atmosphere, relaxed ambiance, calming environment, soft shadows, 1/1 composition, realistic render, ambient occlusion.
Prompt: Minimalist clinic interior, natural stone walls, wooden accents, large windows, clerestory lighting, skylights, diffused soft light, warm beige tones, industrial metal beams, exposed ductwork, minimalist furniture, functional decor, sterile white surfaces, stainless steel equipment, green plants, organic textures, shallow depth of field, 1/1 composition, realistic materials, ambient occlusion.
Prompt: Minimalist clinic interior, natural stone walls, polished concrete floors, abundant daylight, floor-to-ceiling windows, clerestory windows, skylights, diffused soft light, warm beige tones, clean lines, geometric shapes, industrial metal fixtures, functional medical equipment, wooden accents, plants on shelves, subtle color palette, high ceilings, open spaces, airy atmosphere, soft shadows, gentle reflections, 1/1 composition, realistic materials, ambient occlusion.
Prompt: Minimalist clinic interior, abundant natural light, large skylights, rectangular windows, white walls, polished concrete floors, industrial metal beams, sleek medical equipment, sterile environments, geometric shapes, clean lines, functional layout, ample ventilation systems, airy atmosphere, soft diffused lighting, subtle shadows, 1/1 composition, realistic textures, ambient occlusion.
Prompt: Minimalist clinic, industrial chic aesthetic, exposed ductwork, polished concrete floors, steel beams, large windows, clerestory lighting, natural ventilation, open waiting area, wooden accents, subtle color palette, soft warm illumination, shallow depth of field, 1/1 composition, realistic textures, ambient occlusion, urban cityscape background, morning sunlight, gentle shadows.
Prompt: Minimalist clinic interior, constructivist architecture style, natural light pouring in, large skylights, clerestory windows, white walls, polished concrete floors, wooden accents, geometric shapes, clean lines, minimal ornamentation, functional furniture, stainless steel equipment, modern medical devices, green plants, soothing color palette, warm beige tones, soft shadows, shallow depth of field, 1/1 composition, realistic textures, ambient occlusion.
Prompt: Minimalist clinic, abundant natural light, large windows, clerestory windows, skylights, reflective white surfaces, sterile environments, futuristic medical equipment, sleek metal frames, geometric shapes, brutalist concrete walls, industrial-style lighting fixtures, diffused soft light, subtle shading, 1/1 composition, shallow depth of field, realistic textures, ambient occlusion.Please let me know if this meets your requirements!
Prompt: Minimalist clinic, industrial pipes, exposed ductwork, polished concrete floors, large windows, natural light pouring in, skylights, diffused soft lighting, minimal ornamentation, functional furniture, sterile white walls, stainless steel equipment, modern medical facilities, sleek lines, geometric shapes, urban cityscape views, busy streets, morning sunlight, warm ambient glow, shallow depth of field, 1/2 composition, realistic textures, subtle color grading.Please let me know if this meets your requirements!
Prompt: Minimalist clinic interior, natural stone walls, wooden accents, large windows, clerestory windows, skylights, soft diffused lighting, warm beige tones, industrial metal beams, exposed ductwork, functional simplicity, constructivist architecture, rectangular forms, clean lines, minimal ornamentation, medical equipment, stainless steel surfaces, sterile environments, calming ambiance, gentle color palette, 1/1 composition, high contrast ratio, subtle shadows, realistic textures, ambient occlusion.
Prompt: Minimalist clinic interior, natural stone walls, polished concrete floors, abundant daylight, floor-to-ceiling windows, clerestory windows, skylights, warm beige tones, industrial metal beams, functional medical equipment, sleek wooden furniture, geometric patterns, Constructivist-inspired architectural details, soft diffused lighting, subtle shadows, 1/1 composition, shallow depth of field, realistic textures, ambient occlusion.
Conclusion
In summary, Clinic Constructivism style architecture offers a unique blend of functionality, sustainability, and aesthetic appeal. The thoughtful use of materials, innovative interior layouts, and a strong emphasis on natural lighting and landscape integration make it an ideal choice for modern building designs, especially in healthcare. By embracing these principles, architects can create spaces that are not only visually stunning but also promote well-being and environmental responsibility.
Want to quickly try clinic design?
Let PromeAI help you quickly implement your designs!
Get Started For Free
Other related design ideas

Clinic Constructivism Style Architecture Design Ideas

Clinic Constructivism Style Architecture Design Ideas

Clinic Constructivism Style Architecture Design Ideas

Clinic Constructivism Style Architecture Design Ideas

Clinic Constructivism Style Architecture Design Ideas

Clinic Constructivism Style Architecture Design Ideas


