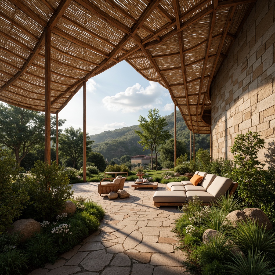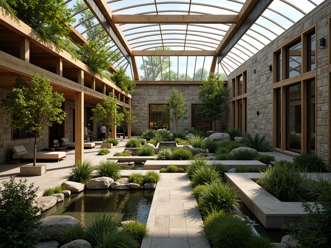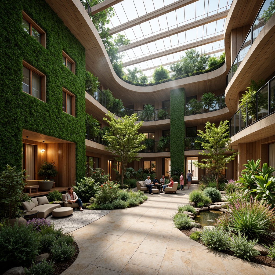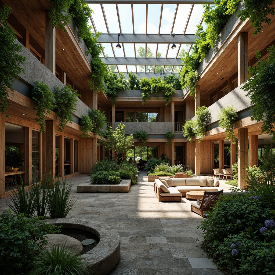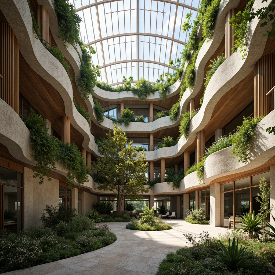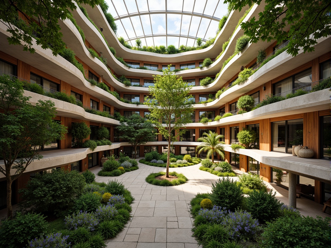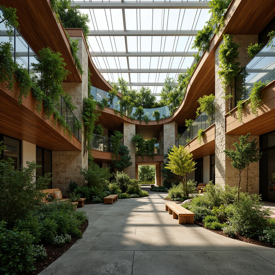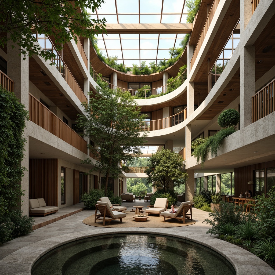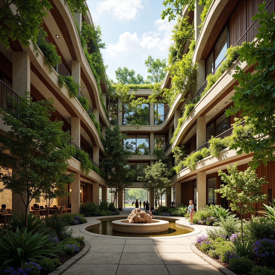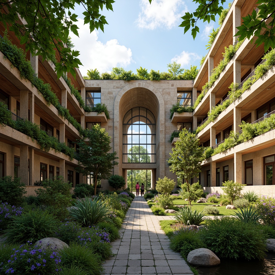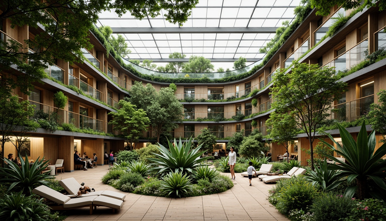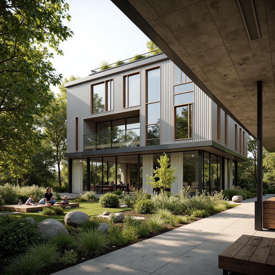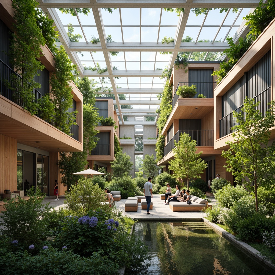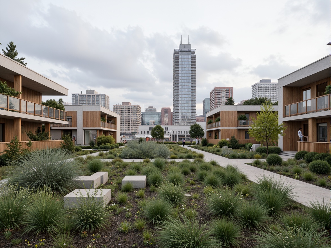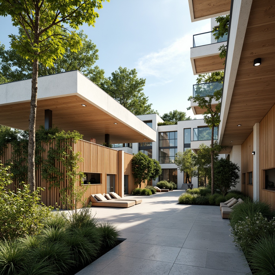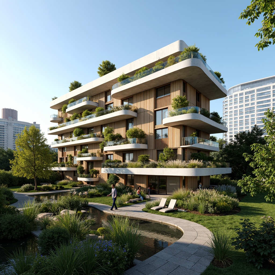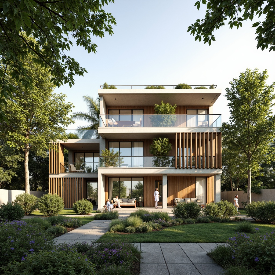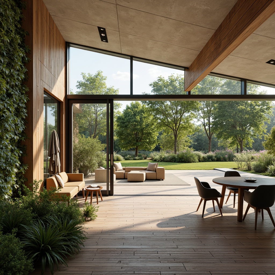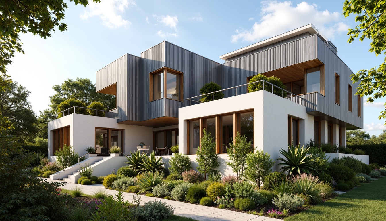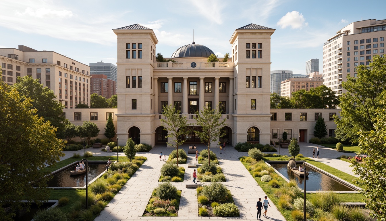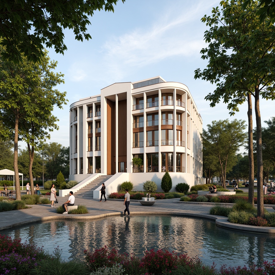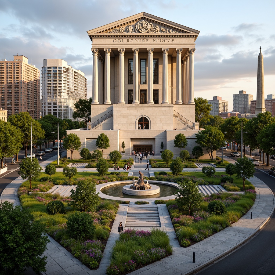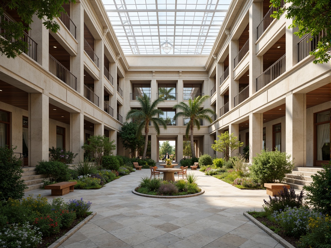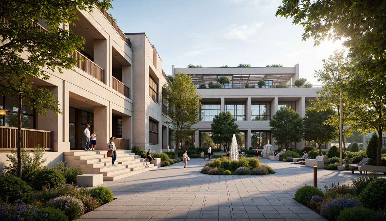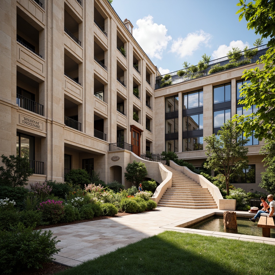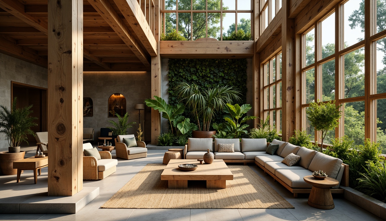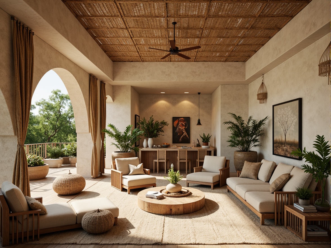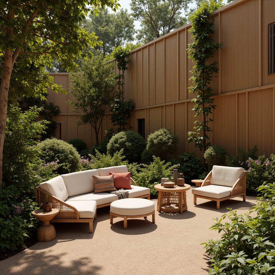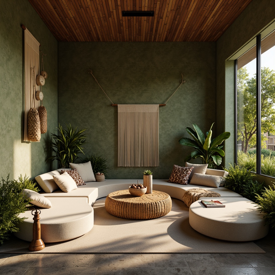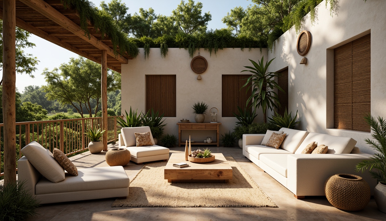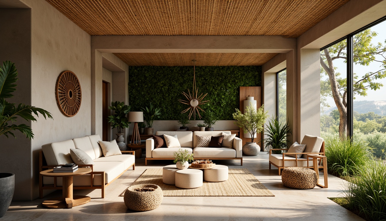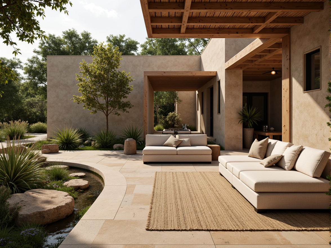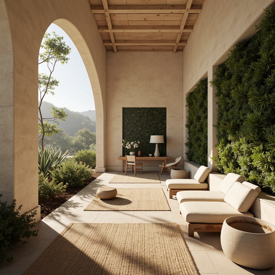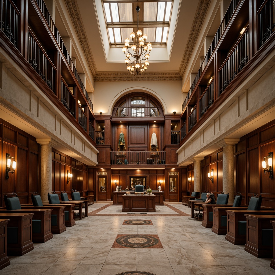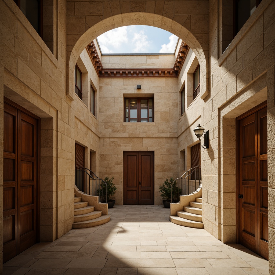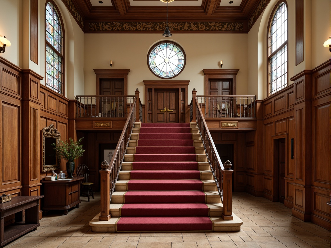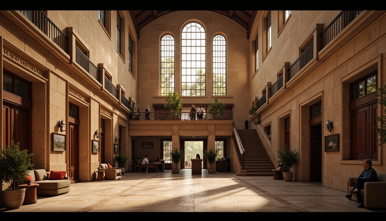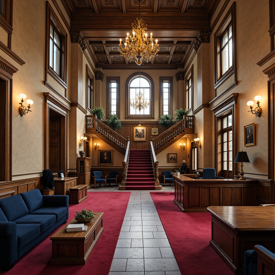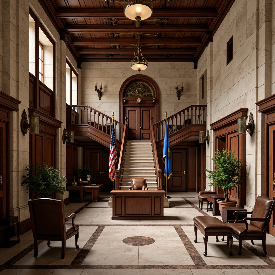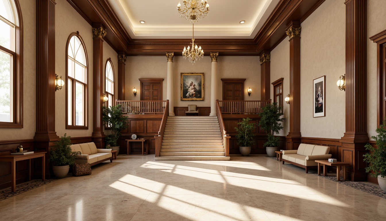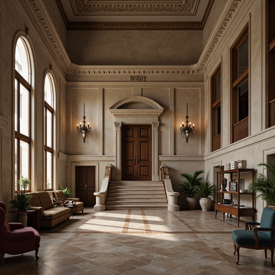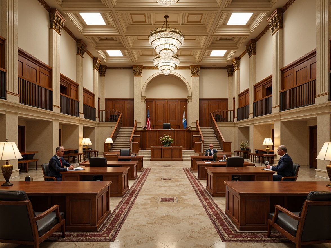दोस्तों को आमंत्रित करें और दोनों के लिए मुफ्त सिक्के प्राप्त करें
Courthouse Organic Architecture Design Ideas
Courthouse Organic Architecture style represents a harmonious blend of natural elements and modern design, creating structures that resonate with their surroundings. This architectural approach emphasizes the use of sustainable materials, vibrant color palettes like maroon, and the integration of green spaces through landscape design. Whether you're considering a new building project or just seeking inspiration, these design ideas will ignite your creativity and help you envision spaces that are both functional and aesthetically pleasing.
Biophilic Design in Courthouse Organic Architecture
Biophilic design plays a crucial role in Courthouse Organic Architecture, emphasizing the connection between nature and the built environment. By incorporating natural light, greenery, and organic shapes, these designs foster a sense of well-being and tranquility. This approach not only enhances the aesthetic appeal but also promotes sustainability and ecological awareness. The integration of biophilic elements within architectural spaces can lead to healthier and more productive environments, making it an essential consideration in modern architecture.
Prompt: Natural stone walls, reclaimed wood accents, living green roofs, organic curves, earthy tones, lush vegetation, natural light infiltration, clerestory windows, minimalist ornamentation, airy atriums, water features, rustic metalwork, eco-friendly materials, passive solar design, maximized daylighting, soft diffused lighting, shallow depth of field, 1/2 composition, symmetrical balance, realistic textures, ambient occlusion.
Prompt: Lush green walls, natural stone flooring, reclaimed wood accents, organic curves, flowing water features, living roofs, verdant courtyards, abundant natural light, clerestory windows, rustic metalwork, earthy color palette, soft diffused lighting, 1/1 composition, intimate scale, tactile materials, nature-inspired patterns, whimsical ornate details, serene atmosphere, warm beige tones, comfortable seating areas, lush vegetation, vibrant flowers, misting systems.
Prompt: Natural stone fa\u00e7ade, lush green walls, living roofs, organic curves, timber accents, reclaimed wood, earthy tones, natural light, clerestory windows, open atriums, water features, indoor gardens, bamboo flooring, rattan furniture, vibrant plants, soft diffused lighting, warm color palette, 1/1 composition, harmonious proportions, rustic textures, ambient occlusion, serene atmosphere, peaceful ambiance.
Prompt: Natural stone fa\u00e7ade, lush green roofs, verdant walls, organic curves, wooden accents, natural light pouring, open atriums, clerestory windows, earthy tones, reclaimed wood flooring, living walls, bioluminescent lighting, soft diffused illumination, subtle shading devices, warm beige stonework, rustic metal details, airy interior spaces, effortless circulation paths, calming ambiance, serene atmosphere, minimal ornamentation, functional simplicity, harmonious integration with nature.
Prompt: Natural stone fa\u00e7ade, lush green walls, living roofs, organic curves, wooden accents, warm earthy tones, natural light pouring in, clerestory windows, open floor plans, fluid transitions, botanical patterns, vibrant plant life, airy atriums, soft diffused lighting, 1/1 composition, symmetrical axis, harmonious proportions, rustic textures, ambient occlusion.Please let me know if this meets your requirements!
Prompt: Lush green roofs, natural stone walls, wooden accents, curvaceous lines, organic shapes, earthy tones, abundant daylight, clerestory windows, skylights, living walls, vertical gardens, water features, natural ventilation, open courtyards, seamless transitions, rustic wood benches, reclaimed wood flooring, soft diffused lighting, shallow depth of field, 3/4 composition, panoramic view, realistic textures, ambient occlusion.
Prompt: Natural stone fa\u00e7ade, curved lines, green roofs, living walls, lush vegetation, organic shapes, earthy tones, wooden accents, clerestory windows, natural light, open spaces, airy atmosphere, minimalist decor, rustic textures, reclaimed wood, water features, small ponds, fountain sounds, serene ambiance, soft warm lighting, shallow depth of field, 1/1 composition, realistic renderings, ambient occlusion.Please let me know if this meets your requirements!
Prompt: Vibrant courthouse, lush green walls, living roof, natural stone fa\u00e7ade, wooden accents, organic curves, earthy tones, abundant daylight, clerestory windows, open-air atrium, tropical plants, water features, cascading fountain, misting system, soft warm lighting, shallow depth of field, 3/4 composition, panoramic view, realistic textures, ambient occlusion.
Prompt: Vibrant courthouse, lush green walls, living roofs, organic curves, natural stone fa\u00e7ades, reclaimed wood accents, earthy tones, abundant daylight, clerestory windows, open-air atriums, verdant courtyard, meandering walkways, native plant species, babbling water features, soft warm lighting, shallow depth of field, 3/4 composition, panoramic view, realistic textures, ambient occlusion.
Prompt: Lush green walls, living roofs, natural stone fa\u00e7ade, curved lines, organic forms, earthy tones, reclaimed wood accents, large skylights, abundant daylight, airy atriums, botanical gardens, tropical plants, natural ventilation systems, energy-efficient systems, rainwater harvesting systems, bamboo flooring, woven fiber textiles, nature-inspired patterns, soft warm lighting, shallow depth of field, 3/4 composition, panoramic view, realistic textures, ambient occlusion.
Sustainable Materials for Modern Buildings
The use of sustainable materials is a cornerstone of Courthouse Organic Architecture. Materials that are environmentally friendly, such as reclaimed wood, recycled metals, and low-VOC finishes, contribute to reducing the ecological footprint of buildings. By prioritizing these materials, architects can create structures that not only look appealing but also align with sustainable practices. This thoughtful approach to material selection ensures that buildings are durable, energy-efficient, and in harmony with their natural surroundings.
Prompt: Modern eco-friendly buildings, recycled metal facades, low-carbon concrete structures, solar panels, green roofs, living walls, rainwater harvesting systems, bamboo flooring, reclaimed wood accents, energy-efficient windows, minimalist design, natural ventilation systems, abundant natural light, soft warm lighting, shallow depth of field, 3/4 composition, panoramic view, realistic textures, ambient occlusion.
Prompt: Eco-friendly modern architecture, reclaimed wood accents, low-carbon concrete structures, solar panels, green roofs, recycled metal facades, energy-efficient glazing, bamboo flooring, sustainable insulation materials, rainwater harvesting systems, grey water reuse, composting toilets, living walls, vertical gardens, natural ventilation systems, passive design principles, minimalist aesthetics, industrial chic decor, urban skyscraper settings, cloudy day, soft diffused lighting, shallow depth of field, 1/1 composition.
Prompt: Eco-friendly modern architecture, recycled metal fa\u00e7ades, low-carbon concrete structures, solar panels, green roofs, living walls, rainwater harvesting systems, natural ventilation systems, energy-efficient windows, bamboo flooring, reclaimed wood accents, minimalist interior design, organic textiles, soft warm lighting, shallow depth of field, 3/4 composition, panoramic view, realistic textures, ambient occlusion.
Prompt: Eco-friendly modern building, green roofs, living walls, solar panels, wind turbines, rainwater harvesting systems, recycled metal frames, low-carbon concrete, FSC-certified wood, bamboo flooring, natural ventilation systems, clerestory windows, skylights, abundant daylight, soft warm lighting, 1/1 composition, shallow depth of field, realistic textures, ambient occlusion.
Prompt: Eco-friendly modern architecture, green roofs, living walls, recycled metal facades, low-carbon concrete, FSC-certified wood, bamboo structures, energy-efficient glass, solar panels, wind turbines, rainwater harvesting systems, grey water reuse, organic paints, natural fiber insulation, reclaimed wood accents, minimalist decor, industrial chic aesthetic, urban cityscape, cloudy day, soft diffused lighting, shallow depth of field, 1/1 composition, realistic textures, ambient occlusion.
Prompt: Modern architecture, eco-friendly buildings, recycled materials, bamboo facades, green roofs, living walls, solar panels, wind turbines, rainwater harvesting systems, low-carbon concrete, FSC-certified wood, reclaimed wood accents, energy-efficient glazing, thermal insulation, minimalist interior design, natural ventilation systems, abundant daylight, soft warm lighting, 1/1 composition, shallow depth of field, realistic textures, ambient occlusion.
Prompt: Eco-friendly modern architecture, green roofs, solar panels, wind turbines, recycled glass facades, low-carbon concrete, sustainable wood structures, bamboo flooring, reclaimed wood accents, living walls, vertical gardens, natural ventilation systems, energy-efficient windows, minimal waste construction, organic shapes, futuristic design, urban jungle surroundings, clear blue skies, warm sunlight, soft shadows, 3/4 composition, realistic textures.
Prompt: Eco-friendly modern architecture, green roofs, living walls, recycled materials, bamboo facades, low-carbon concrete, solar panels, wind turbines, rainwater harvesting systems, grey water reuse, natural ventilation systems, energy-efficient glazing, double-glazed windows, insulated walls, sustainable wood flooring, reclaimed wood accents, minimalist interior design, neutral color palette, abundant natural light, soft warm ambiance, shallow depth of field, 3/4 composition, panoramic view, realistic textures, ambient occlusion.
Prompt: Eco-friendly modern architecture, reclaimed wood accents, low-carbon concrete, solar panels, green roofs, living walls, rainwater harvesting systems, recycled metal frameworks, bamboo flooring, energy-efficient windows, minimalist design, natural ventilation systems, organic paints, FSC-certified timber, thermal insulation, double glazing, soft warm lighting, 1/1 composition, shallow depth of field, realistic textures.
Prompt: Eco-friendly modern architecture, recycled metal fa\u00e7ades, low-carbon concrete structures, FSC-certified wooden beams, energy-efficient glass windows, solar-powered roofs, green walls, living roofs, rainwater harvesting systems, grey water reuse, minimalist interior design, natural ventilation systems, LED lighting, occupancy sensors, automated shading devices, double-glazed insulation, thermal mass materials, urban garden settings, vibrant greenery, warm sunny day, soft diffused lighting, 1/1 composition, realistic textures.
Landscape Integration in Courthouse Architecture
Integrating landscape elements into Courthouse Organic Architecture transforms the relationship between the building and its environment. By designing outdoor spaces that complement the architecture, such as parks and green roofs, architects can enhance the aesthetic and functional value of their projects. This integration not only improves the visual appeal but also encourages biodiversity and provides recreational spaces for the community. Thoughtful landscape planning is essential for creating cohesive and sustainable architectural designs.
Prompt: Grand courthouse building, neoclassical style, symmetrical facade, granite stone walls, ornate columns, clock tower, lush green roof garden, native plant species, walking trails, public art installations, water feature fountains, natural stone seating areas, shaded plazas, modern glass atriums, clerestory windows, abundant natural light, warm beige color scheme, 1/2 composition, subtle depth of field, softbox lighting, realistic textures, ambient occlusion.
Prompt: Historic courthouse building, neoclassical architecture, grand entrance staircase, ornate columns, natural stone fa\u00e7ade, lush greenery, vibrant flowers, landscaped plaza, walking paths, seating areas, water features, modern glass atrium, open-air courtyard, natural ventilation, abundant daylight, warm beige tones, rustic stone walls, elegant wooden accents, subtle lighting, 1/2 composition, symmetrical framing, realistic textures, ambient occlusion.
Prompt: Grand courthouse building, neoclassical architecture, limestone facade, granite columns, ornate details, lush greenery, vibrant flowers, serene water features, walking paths, seating areas, shaded outdoor spaces, natural stone walkways, modern glass atrium, spacious interior courtyard, clerestory windows, soft warm lighting, shallow depth of field, 3/4 composition, panoramic view, realistic textures, ambient occlusion.
Prompt: Grand courthouse building, neoclassical architecture, columned facade, majestic entrance, lush greenery, vibrant flowers, tranquil water features, natural stone walkways, ornamental fountains, shaded outdoor spaces, panoramic views, realistic textures, ambient occlusion, soft warm lighting, shallow depth of field, 3/4 composition, modern sustainable design, eco-friendly materials, innovative cooling technologies, misting systems, elegant interior spaces, wooden accents, marble flooring, high ceilings, grand staircases, ornate chandeliers.
Prompt: Grand courthouse building, neoclassical fa\u00e7ade, majestic columns, verdant rooftop garden, lush greenery, vibrant flowers, walking paths, seating areas, natural stone walls, water features, grand staircases, ornate details, classical architecture, symmetrical composition, soft warm lighting, shallow depth of field, 3/4 composition, panoramic view, realistic textures, ambient occlusion, urban cityscape, bustling streets, pedestrian traffic, civic monuments, public art installations.
Prompt: Grand courthouse building, neoclassical style, imposing columns, marble floors, ornate details, lush green courtyard, water features, walking paths, seating areas, native plant species, vibrant flowers, natural stone walls, wooden benches, educational signage, accessible ramps, modern glass atrium, clerestory windows, soft warm lighting, shallow depth of field, 3/4 composition, panoramic view, realistic textures, ambient occlusion.
Prompt: Courthouse building, neoclassical facade, grand entrance stairs, pillars, ornate details, lush greenery, mature trees, vibrant flowers, public plaza, pedestrian pathways, natural stone walkways, water features, fountains, benches, sculptures, modern glass atrium, clerestory windows, open interior courtyard, natural ventilation, abundant daylight, soft warm lighting, shallow depth of field, 3/4 composition, panoramic view, realistic textures, ambient occlusion.
Prompt: Grand courthouse building, neoclassical style, imposing columns, ornate facades, natural stone walls, lush green roofs, vibrant flowerbeds, walking trails, water features, reflecting pools, outdoor seating areas, shaded courtyards, modern glass atriums, cantilevered rooflines, clerestory windows, diffused natural lighting, symmetrical composition, formal gardens, seasonal plantings, ornamental trees, peaceful atmosphere, warm sunny day, soft focus blur, shallow depth of field.
Prompt: Historic courthouse building, neoclassical architecture, grand entrance staircase, symmetrical fa\u00e7ade, ornate stone carvings, lush greenery integration, vibrant flower beds, natural stone walkways, tranquil water features, cascading fountains, shaded outdoor spaces, wooden benches, modern glass atriums, clerestory windows, soft warm lighting, shallow depth of field, 3/4 composition, panoramic view, realistic textures, ambient occlusion.
Prompt: Grand courthouse building, neoclassical facade, imposing columns, ornate details, lush greenery, vibrant flowers, tiered fountains, natural stone walls, water features, pedestrian walkways, large trees, shaded outdoor spaces, warm sunny day, soft diffused lighting, shallow depth of field, 3/4 composition, panoramic view, realistic textures, ambient occlusion, cityscape background, bustling streets, urban landscape integration.
Interior Textiles in Organic Architecture
Interior textiles play a significant role in enhancing the atmosphere of Courthouse Organic Architecture. The choice of fabrics, from sustainable materials to vibrant colors like maroon, can dramatically affect the overall design and feel of a space. Textiles contribute to the comfort and style of interiors, allowing for personalized expressions that resonate with the architectural theme. Incorporating thoughtfully chosen fabrics can elevate the design, creating inviting and harmonious environments that reflect the essence of organic architecture.
Prompt: Earthy tones, natural fabrics, woven fibers, organic patterns, undulating curves, flowing lines, sustainable materials, eco-friendly textiles, botanical inspirations, leafy motifs, wooden accents, stone walls, living roofs, greenery integration, soft diffused lighting, warm ambient glow, cozy atmosphere, inviting spaces, nature-inspired color palette, earthy brown hues, mossy greens, sky blues, 1/1 composition, shallow depth of field, realistic textures, subtle shading.
Prompt: Earthy tone interior, woven natural fibers, organic shapes, plant-based materials, reclaimed wood accents, stone walls, earthy ceramics, moss-green velvet fabrics, linen textiles, jute rugs, wicker furniture, handcrafted wooden decor, soft warm lighting, cozy ambiance, natural ventilation, green roofs, living walls, botanical prints, nature-inspired patterns, 3/4 composition, shallow depth of field, realistic textures.
Prompt: Earthy tone interior, natural fiber textiles, woven jute fabrics, organic curves, undulating walls, botanical patterns, leaf-inspired motifs, reclaimed wood accents, rattan furniture, plush throw pillows, soft ambient lighting, warm beige colors, earthy scent, cozy nooks, curved lines, biomimicry design, sustainable materials, eco-friendly production, natural ventilation systems, skylights, green roofs, lush indoor plants.
Prompt: Natural fiber fabrics, earthy tones, woven bamboo, rattan furniture, living walls, green roofs, organic shapes, curved lines, sustainable materials, recycled textiles, natural dyes, hand-woven patterns, cozy ambiance, warm lighting, soft shadows, 1/1 composition, intimate scale, serene atmosphere, botanical prints, nature-inspired motifs.
Prompt: Natural woven fibers, earthy color palette, organic shapes, wavy patterns, botanical motifs, sustainable materials, eco-friendly fabrics, woven bamboo walls, recycled paper textiles, jute rugs, sisal upholstery, rattan furniture, living walls, green roofs, natural light filtering, soft warm ambiance, cozy intimate spaces, minimal ornamentation, 1/1 composition, shallow depth of field, realistic textures, ambient occlusion.
Prompt: Earthy tones, natural fabrics, woven fibers, organic patterns, botanical prints, lush green walls, reclaimed wood accents, stone flooring, curved lines, flowing shapes, soft warm lighting, ambient shadows, cozy reading nooks, plush cushions, woven baskets, macrame wall hangings, earthy scent, natural ventilation, airy atmosphere, minimalist decor, sustainable materials, eco-friendly dyes, subtle texture contrasts, 1/1 composition, intimate scale, warm color palette.
Prompt: Earthy tones, natural fibers, woven fabrics, organic patterns, botanical prints, curved lines, smooth surfaces, reclaimed wood accents, stone walls, living roofs, greenery integration, soft diffused lighting, warm cozy atmosphere, comfortable furnishings, plush cushions, wicker chairs, jute rugs, linen upholstery, sustainable materials, eco-friendly production, minimal waste design, nature-inspired motifs, intricate embroidery, tactile textures, inviting ambiance.
Prompt: Natural woven fibers, earthy tones, organic curves, wavy patterns, 3D printed furniture, sustainable materials, living walls, green roofs, biophilic design, cozy reading nooks, plush throw blankets, soft warm lighting, natural ventilation systems, reclaimed wood accents, handmade ceramics, woven bamboo chairs, jute rugs, linen upholstery, cotton drapes, botanical prints, nature-inspired motifs, earthy scent, serene ambiance, shallow depth of field, 1/1 composition, realistic textures.
Prompt: Earth-toned organic buildings, natural stone walls, wooden accents, woven bamboo furniture, handwoven rugs, jute fabrics, linen upholstery, hemp textiles, reclaimed wood ceilings, living green roofs, abundant natural light, soft warm ambiance, shallow depth of field, 3/4 composition, panoramic view, realistic textures, ambient occlusion, earthy color palette, organic patterns, free-flowing curves, minimalist decor.
Prompt: Elegant interior space, organic curves, natural materials, woven fibers, earthy tones, linen fabrics, jute rugs, reclaimed wood accents, living walls, greenery installations, soft diffused lighting, warm beige colors, hand-woven textiles, sustainable production methods, eco-friendly dyes, botanical patterns, subtle texture contrasts, 1/2 composition, shallow depth of field, realistic fabric simulations.
Color Palette Choices in Courthouse Design
The color palette is a vital aspect of Courthouse Organic Architecture, influencing both the aesthetic and emotional impact of a space. Utilizing colors like maroon can bring warmth and richness to a design, while also connecting with the natural surroundings. By carefully selecting colors that harmonize with materials and textures, architects can create visually stunning and cohesive environments. A well-composed color palette not only enhances the beauty of the architecture but also contributes to the overall ambiance and mood of the spaces.
Prompt: Historic courthouse, neoclassical architecture, grand entrance halls, marble floors, wooden paneling, ornate chandeliers, dignified atmosphere, muted color palette, earthy tones, beige walls, rich wood accents, subtle gold details, natural stone columns, solemn judicial chambers, formal law libraries, vaulted ceilings, traditional furnishings, warm soft lighting, 1/2 composition, shallow depth of field, realistic textures, ambient occlusion.
Prompt: Historic courthouse building, traditional architecture, neutral color scheme, beige stone walls, rich wood accents, elegant marble floors, ornate details, subtle patterns, natural light pouring, grand staircase, solemn atmosphere, warm golden lighting, shallow depth of field, 3/4 composition, realistic textures, ambient occlusion.
Prompt: Historic courthouse building, grand staircase, ornate wood paneling, rich burgundy red carpets, elegant cream-colored walls, stately columns, intricate moldings, solemn atmosphere, natural light filtering through stained glass windows, warm beige stone floors, sophisticated dark wood furniture, vintage-inspired bronze hardware, subtle contrast between modern and traditional elements, softbox lighting, 1/1 composition, realistic textures, ambient occlusion.
Prompt: Historic courthouse building, traditional architectural style, warm beige stone walls, rich wood accents, elegant marble floors, ornate metal details, solemn atmosphere, natural light pouring through stained glass windows, subtle color palette, muted earth tones, soft golden lighting, dignified formal spaces, grand staircase, solemn courtrooms, respectful ambiance, 3/4 composition, realistic textures, ambient occlusion.
Prompt: Historic courthouse building, grand staircase, ornate chandeliers, rich wood accents, neutral beige walls, navy blue furnishings, bold red carpets, golden metal fixtures, natural stone floors, high ceilings, large windows, classical architecture, solemn atmosphere, dramatic lighting, shallow depth of field, 1/1 composition, realistic textures, ambient occlusion.
Prompt: Historic courthouse building, grand entrance hall, majestic staircase, ornate details, rich wood tones, solemn atmosphere, earthy color palette, beige stone walls, dark wood accents, bronze fixtures, subtle warm lighting, soft natural textures, vintage furniture pieces, formal courtroom setting, dignified judge's bench, elegant lawyer's tables, ceremonial flags, stately columns, refined architectural elements, subtle gradation of neutral tones, realistic material rendering, shallow depth of field, 2/3 composition.
Prompt: Neoclassical courthouse, grand staircase, ornate chandeliers, rich wood paneling, neutral beige walls, dark wood accents, elegant cream marble floors, solemn atmosphere, natural light pouring through large windows, subtle warm lighting, high ceiling, dramatic arches, columns with ornate capitals, traditional architectural elements, formal courtrooms, professional office spaces, sophisticated color palette, muted earth tones, navy blue and gold accents, cream and burgundy highlights, refined textures, realistic rendering, 1/2 composition, classic perspective.
Prompt: Historic courthouse building, neoclassical architecture, grand entrance, ornate details, traditional color scheme, neutral tones, beige walls, dark wood accents, rich marble floors, subtle gold trims, solemn atmosphere, natural light pouring, high ceilings, elegant columns, classical proportions, symmetrical composition, warm soft lighting, realistic textures, ambient occlusion.
Prompt: Historic courthouse, neoclassical architecture, grand entrance, marble columns, ornate details, rich wood tones, solemn atmosphere, natural stone walls, vintage furniture, elegant chandeliers, subtle color palette, muted earthy tones, neutral beige, soft grays, warm wood accents, metallic hardware, dramatic high ceilings, symmetrical composition, formal lighting, realistic textures, ambient occlusion.
Prompt: Majestic courthouse, neoclassical architecture, granite columns, solemn atmosphere, rich wood tones, polished marble floors, dignified judges' chambers, formal courtrooms, ornate chandeliers, warm beige walls, soft cream accents, stately staircases, elegant railings, vintage furniture pieces, sophisticated color schemes, muted earth tones, neutral backgrounds, subtle texture contrasts, dramatic natural light, imposing fa\u00e7ade, symmetrical composition, 1/1 aspect ratio, realistic material rendering.
Conclusion
In summary, Courthouse Organic Architecture style exemplifies the integration of nature and sustainable practices into modern design. By focusing on biophilic principles, using sustainable materials, and thoughtfully planning landscape elements, architects can create buildings that are not only visually stunning but also environmentally responsible. The strategic use of interior textiles and a cohesive color palette further enhances the overall design, making this architectural style ideal for contemporary projects that aim to foster a connection with nature while promoting sustainability.
Want to quickly try courthouse design?
Let PromeAI help you quickly implement your designs!
Get Started For Free
Other related design ideas


