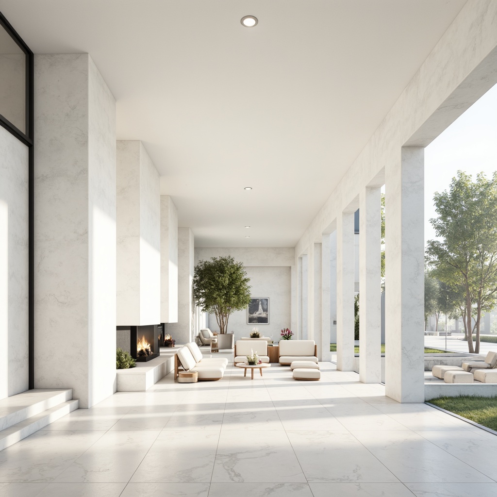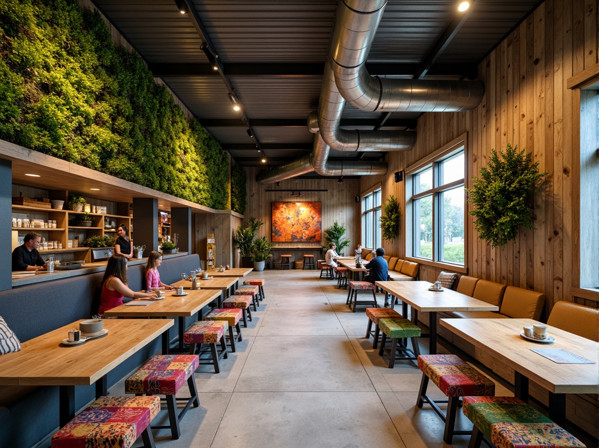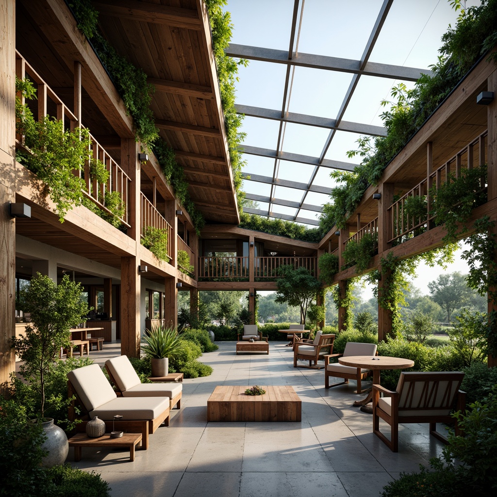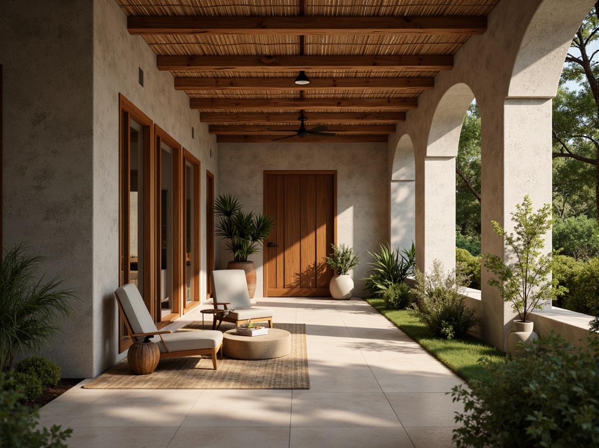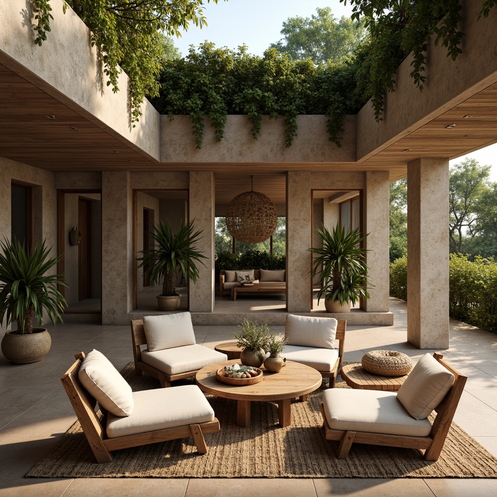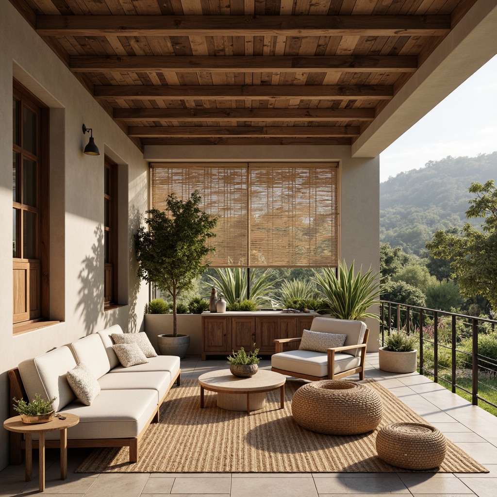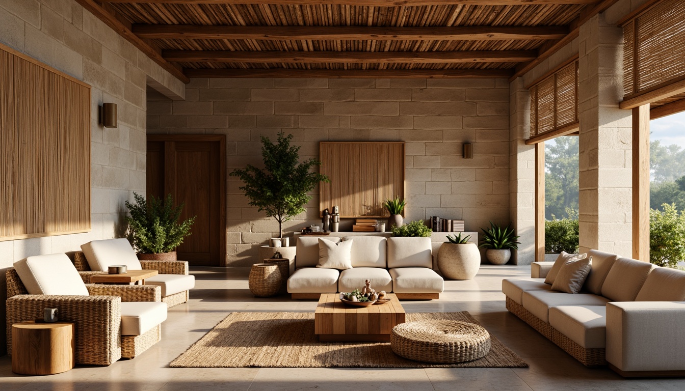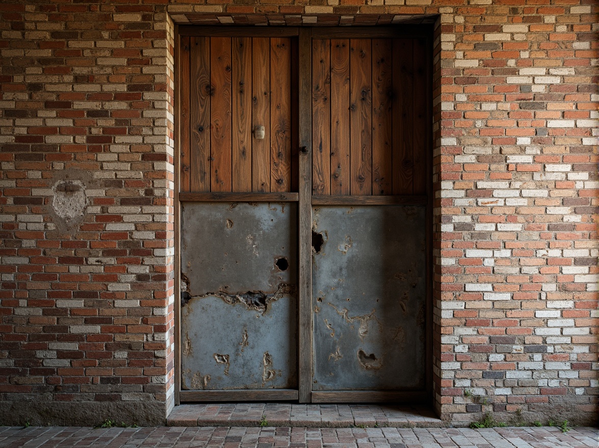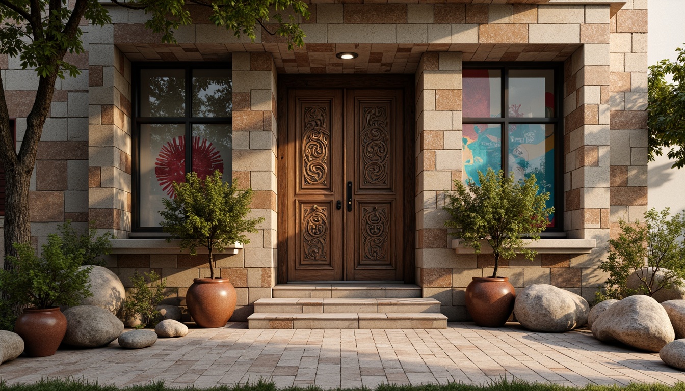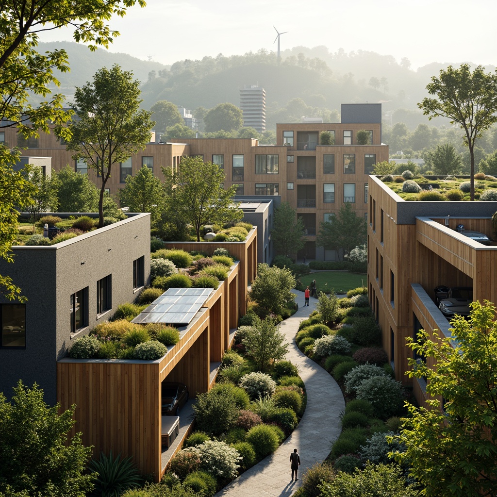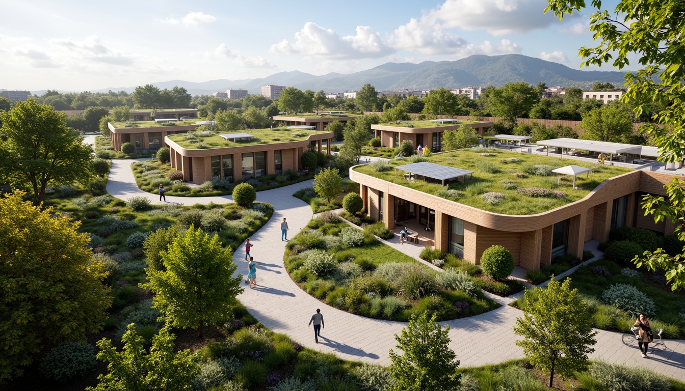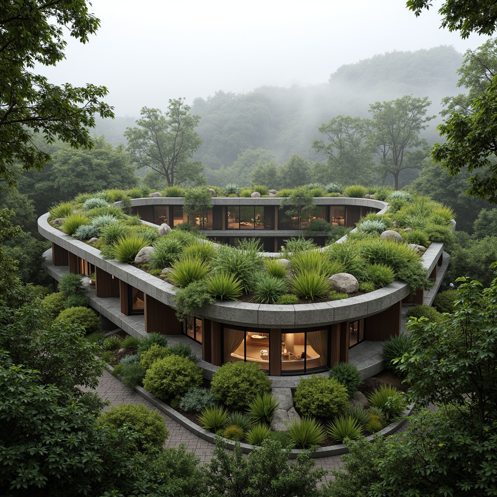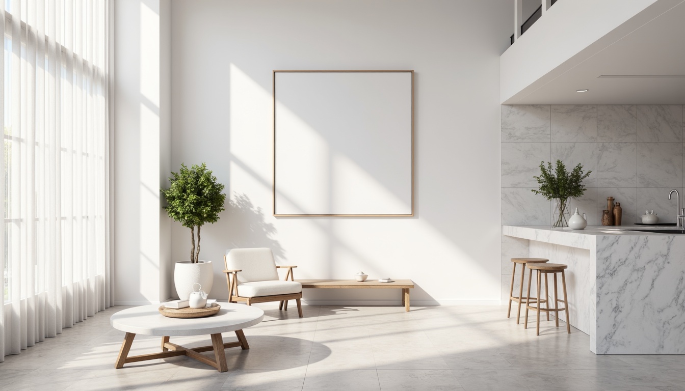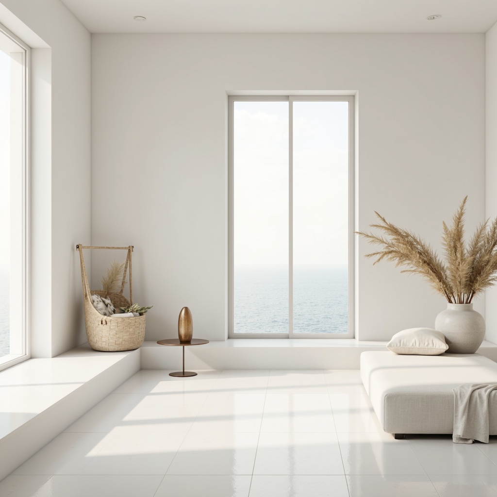दोस्तों को आमंत्रित करें और दोनों के लिए मुफ्त सिक्के प्राप्त करें
Factory Organic Architecture Design Ideas
Explore the innovative world of Factory Organic Architecture, where sustainability meets aesthetic appeal. This design style emphasizes the use of natural materials, such as sand-casted elements, to create textured surfaces that harmonize with the surrounding desert landscape. The predominant white color palette not only reflects the sun but also enhances the building's integration with its environment. Discover how these design principles can inspire your next architectural project.
Sustainable Design in Factory Organic Architecture
Sustainable design is at the heart of Factory Organic Architecture. This approach prioritizes eco-friendly practices, ensuring that buildings are not only visually appealing but also environmentally responsible. By utilizing renewable resources and minimizing waste, architects can create structures that coexist harmoniously with nature. This commitment to sustainability is essential in today's world, where climate change and environmental degradation are pressing concerns.
Prompt: Industrial landscape, rustic metal buildings, reclaimed wood accents, living green walls, organic farm-to-table concept, natural ventilation systems, solar panels, rainwater harvesting, eco-friendly materials, zero-waste policy, minimalist interior design, polished concrete floors, exposed ductwork, industrial-style lighting, vibrant colorful textiles, geometric patterns, 3/4 composition, shallow depth of field, warm soft lighting, realistic textures, ambient occlusion.
Prompt: Rustic industrial landscape, reclaimed wood accents, living green walls, organic curved lines, earthy tones, natural ventilation systems, solar panels, wind turbines, rainwater harvesting systems, green roofs, eco-friendly materials, minimal waste management, exposed ductwork, metal beams, polished concrete floors, large skylights, abundant natural light, soft diffused lighting, shallow depth of field, 2/3 composition, realistic textures, ambient occlusion.
Natural Materials: The Essence of Design
Natural materials play a crucial role in Factory Organic Architecture. The use of sand-casted materials not only adds a unique texture to the surfaces but also connects the building to its natural surroundings. These materials are often locally sourced, reducing transportation emissions and supporting local economies. By embracing natural materials, architects can create spaces that feel authentic and grounded in their environment.
Prompt: Earthy tones, natural stone walls, reclaimed wood accents, woven bamboo textures, organic shapes, effortless elegance, minimal ornamentation, earthy scent, warm ambient lighting, shallow depth of field, 1/1 composition, realistic materials, soft focus, serene atmosphere, peaceful surroundings, lush greenery, subtle color palette.
Prompt: Organic forms, earthy tones, natural textures, reclaimed wood accents, stone walls, living green roofs, bamboo flooring, woven rattan furniture, linen upholstery, jute rugs, organic patterns, botanical prints, warm ambient lighting, soft focus, shallow depth of field, 1/1 composition, inviting atmosphere, serene ambiance.
Prompt: Organic forms, reclaimed wood accents, earthy color palette, natural stone textures, woven fiber fabrics, bamboo elements, rattan furniture, linen upholstery, jute rugs, wicker baskets, potted plants, warm lighting, cozy atmosphere, 1/1 composition, shallow depth of field, realistic rendering.
Prompt: Earth-toned wooden accents, natural stone walls, woven wicker furniture, organic linen upholstery, reclaimed wood flooring, bamboo ceiling panels, rattan decorative screens, earthy color palette, warm soft lighting, cozy atmospheric ambiance, rustic country charm, eco-friendly sustainable design, minimal ornamentation, simple clean lines, functional simplicity, handcrafted artisanal details.
Textured Surfaces: A Visual Delight
Textured surfaces are a hallmark of Factory Organic Architecture, providing depth and interest to the design. The interplay of light and shadow on these surfaces creates a dynamic visual experience, enhancing the overall aesthetic. Textures can be achieved through various techniques, including sand-casting, which adds a tactile quality that invites interaction. This focus on texture not only elevates the design but also fosters a deeper connection between the occupants and their environment.
Prompt: Rustic stone walls, worn wooden planks, distressed metal sheets, vintage brick facades, earthy tone color palette, natural material textures, organic patterns, intricate mosaics, ornate carvings, soft warm lighting, shallow depth of field, 3/4 composition, realistic rendering, ambient occlusion.
Prompt: Rustic stone walls, weathered wooden planks, distressed metal panels, rough-hewn brick facades, ornate tile mosaics, intricate stucco patterns, vibrant graffiti murals, natural rock formations, earthy terracotta pottery, worn concrete pavements, ornamental ironwork, decorative ceramic vases, soft warm lighting, shallow depth of field, 3/4 composition, panoramic view, realistic textures, ambient occlusion.
Environmental Integration: Building with Nature
Environmental integration is a key principle in Factory Organic Architecture. This design philosophy seeks to create buildings that blend seamlessly with their surroundings, minimizing disruption to the natural landscape. By considering factors such as topography, climate, and local flora, architects can design structures that enhance rather than detract from the environment. This approach not only benefits the ecosystem but also creates a more enjoyable and harmonious living space for occupants.
Prompt: Sustainable eco-friendly buildings, green roofs, living walls, natural ventilation, solar panels, wind turbines, rainwater harvesting systems, organic gardens, native plants, blooming flowers, birds' nests, wooden accents, recycled materials, minimalist design, earthy color palette, warm soft lighting, shallow depth of field, 3/4 composition, panoramic view, realistic textures, ambient occlusion.
Prompt: Eco-friendly buildings, green roofs, living walls, native plants, natural materials, reclaimed wood, solar panels, rainwater harvesting systems, wind turbines, organic gardens, permaculture design, earthy color palette, rustic textures, seamless transitions, curved lines, biomimicry architecture, sustainable urban planning, vibrant flora, fauna habitats, serene atmosphere, warm natural lighting, shallow depth of field, 3/4 composition, panoramic view.
Prompt: Eco-friendly building, lush green roofs, living walls, natural stone fa\u00e7ades, wooden accents, large windows, abundance of plants, organic curves, sustainable materials, minimal carbon footprint, harmonious blend with surroundings, serene forest backdrop, misty morning atmosphere, soft diffused lighting, 1/1 composition, realistic textures, ambient occlusion.
Color Palette: The Power of White
The color palette in Factory Organic Architecture often revolves around shades of white, which serve multiple purposes. White reflects sunlight, helping to keep buildings cool in hot desert climates, while also providing a clean and modern aesthetic. This color choice enhances the building's connection to the surrounding landscape, allowing it to stand out while still feeling integrated. The use of a cohesive color palette is essential in creating a unified and visually appealing design.
Prompt: Crisp white marble floors, sleek minimalist architecture, modern Scandinavian design, natural light pouring in, airy open spaces, pure white walls, subtle cream accents, elegant chrome fixtures, refined monochromatic color scheme, sophisticated simplicity, warm softbox lighting, shallow depth of field, 1/1 composition, realistic textures, ambient occlusion.
Prompt: Minimalist interior design, predominantly white color scheme, sleek lines, modern furniture, marble countertops, glossy finishes, airy atmosphere, abundant natural light, floor-to-ceiling windows, sheer curtains, subtle texture contrasts, elegant simplicity, sophisticated ambiance, calming atmosphere, warm soft lighting, shallow depth of field, 1/1 composition, realistic reflections.
Prompt: Minimalist interior, pure white walls, sleek lines, modern furniture, glossy surfaces, ambient soft lighting, creamy accents, subtle textures, Scandinavian design, clean aesthetic, monochromatic scheme, empty space, simplicity, elegance, calm atmosphere, natural light, shallow depth of field, 1/1 composition, realistic reflections, subtle shading.
Conclusion
In summary, Factory Organic Architecture offers a unique blend of sustainability, natural materials, and environmental integration. This design style not only prioritizes eco-friendly practices but also creates visually stunning spaces that resonate with their surroundings. By embracing textured surfaces and a thoughtful color palette, architects can craft buildings that are both functional and beautiful, making them ideal for various applications in today's architectural landscape.
Want to quickly try factory design?
Let PromeAI help you quickly implement your designs!
Get Started For Free
Other related design ideas


