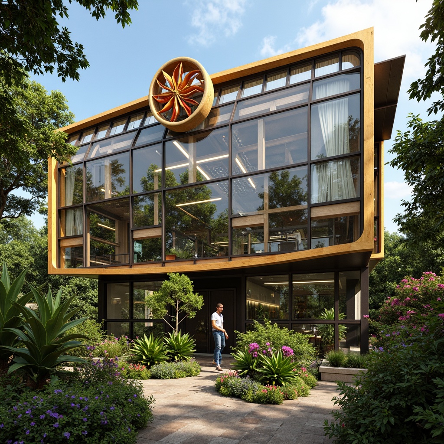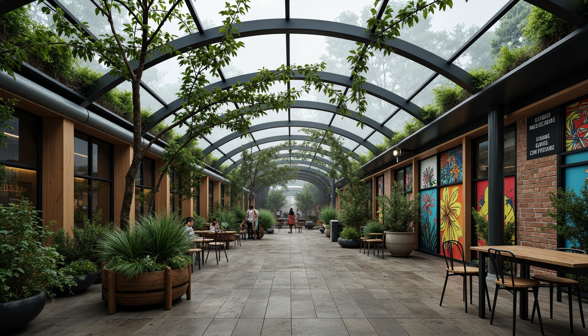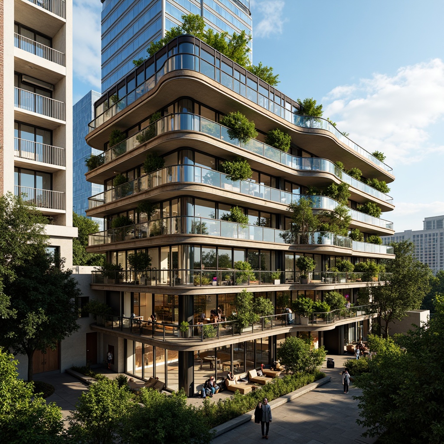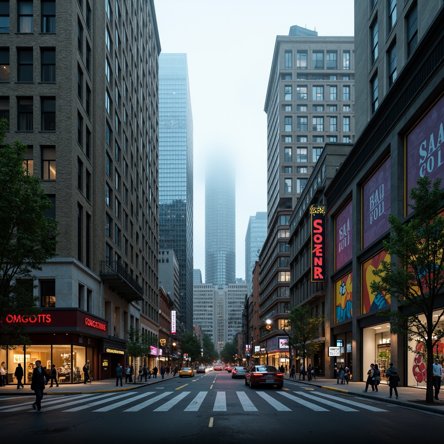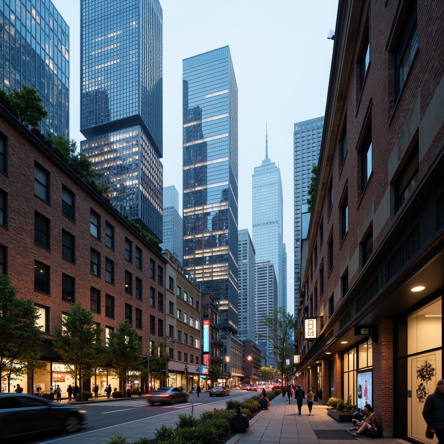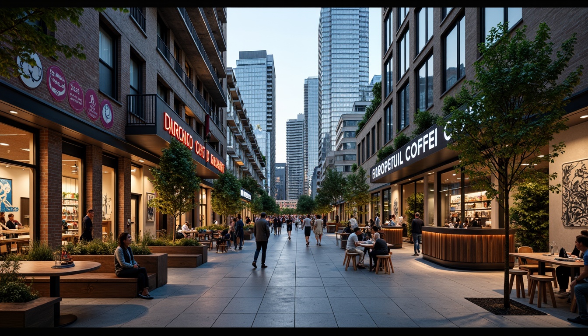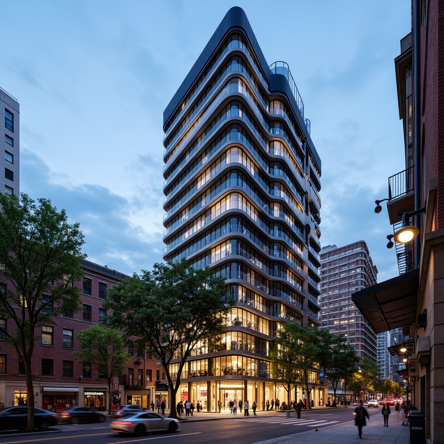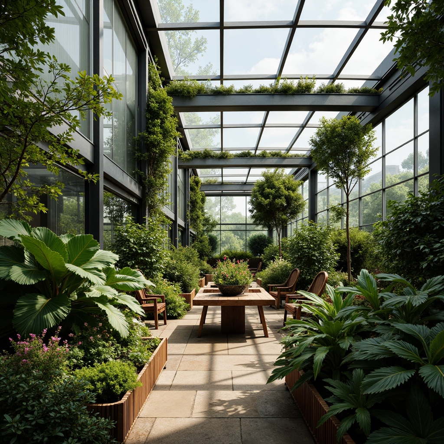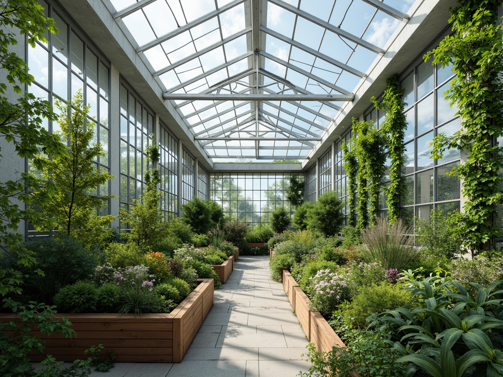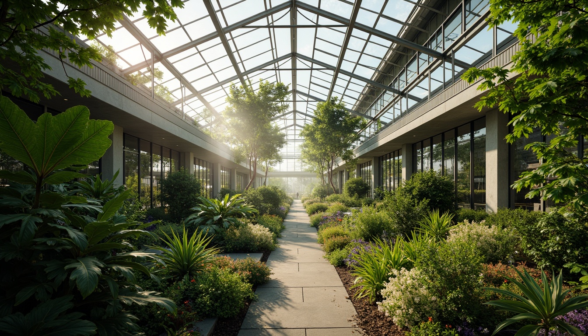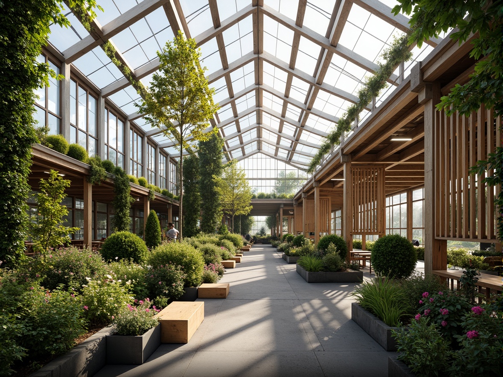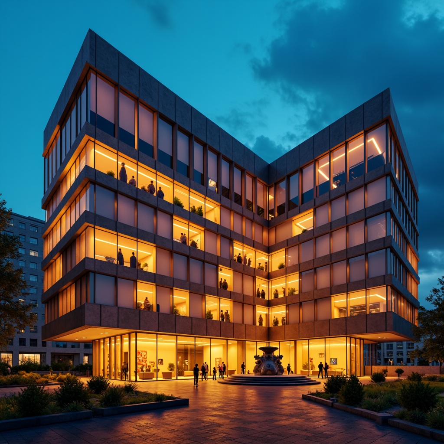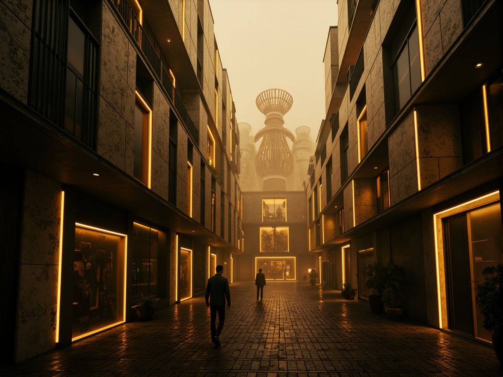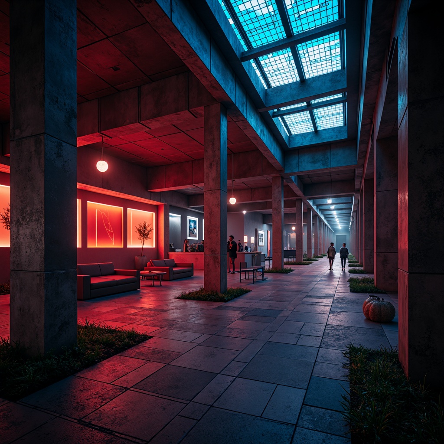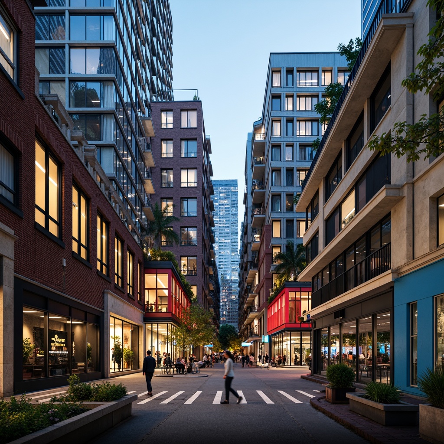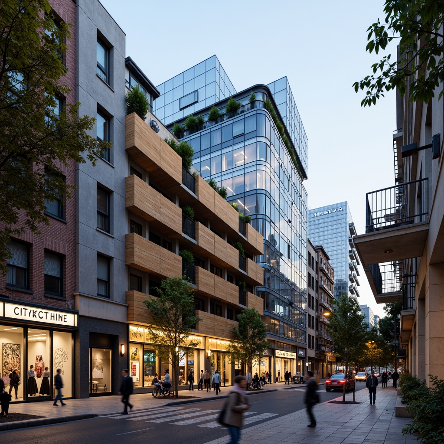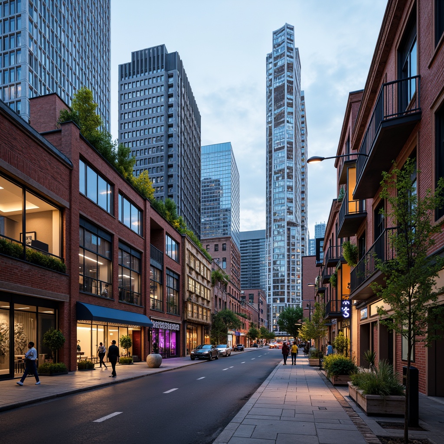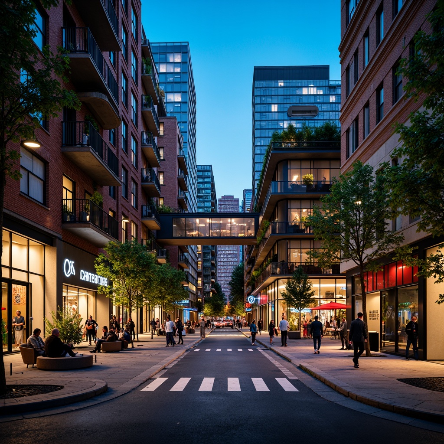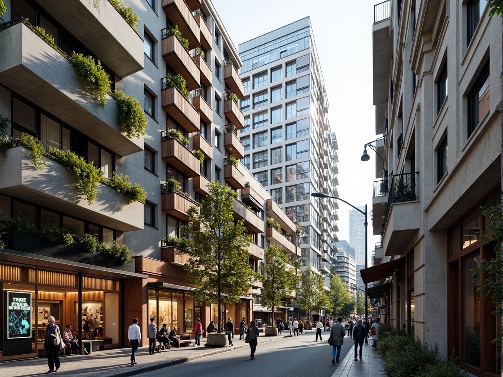दोस्तों को आमंत्रित करें और दोनों के लिए मुफ्त सिक्के प्राप्त करें
Greenhouse Postmodernism Style Architecture Design Ideas
Explore the innovative and visually striking Greenhouse Postmodernism style in architecture. This design approach emphasizes the use of unique materials like Plasticrete and vibrant colors such as Orchid, particularly in urban areas. With an eye on industrial contexts, these designs blend creativity with functionality, making them suitable for various architectural applications. Dive into these ideas to discover how to elevate your own architectural projects.
Facade Design in Greenhouse Postmodernism Style
The facade design is a crucial aspect of Greenhouse Postmodernism style. It combines modern aesthetics with traditional elements, creating a visually captivating appearance. Using materials like Plasticrete, architects can achieve unique textures and forms that stand out. This style embraces bold colors and innovative shapes, making the facade not just a protective layer but also a statement piece that reflects the vibrancy of the surrounding industrial area.
Prompt: Curvaceous greenhouse facade, irregular shapes, bold color-blocking, playful asymmetry, lush greenery, vibrant flowers, exotic plants, transparent glass walls, steel beams, industrial-style pipes, exposed ductwork, avant-garde architecture, postmodernist influences, natural stone foundation, reclaimed wood accents, abstract sculptures, futuristic lighting fixtures, warm soft illumination, shallow depth of field, 1/1 composition, realistic textures, ambient occlusion.
Prompt: Curved glass facade, lush greenery overhang, irregular metal frames, vibrant flower patterns, transparent roof panels, exposed ductwork, industrial pipes, reclaimed wood accents, bold colorful murals, eclectic plant species, misty atmosphere, soft natural lighting, shallow depth of field, 1/1 composition, realistic textures, ambient occlusion.
Prompt: Curved glass facade, lush greenery, tropical plants, exotic flowers, warm natural light, playful postmodernist architecture, irregular shapes, bold colors, whimsical details, eclectic mix of materials, recycled steel frames, reclaimed wood accents, living walls, rooftop garden, urban oasis, vibrant cityscape, dramatic shadows, high contrast lighting, abstract composition, fragmented forms, ornate decorations, futuristic nuances.
Prompt: Vibrant greenhouse facade, lush tropical plants, exotic flowers, curved glass surfaces, irregular shapes, playful volumes, colorful ceramic tiles, metallic accents, futuristic details, natural ventilation systems, abundant daylight, soft diffused lighting, shallow depth of field, 1/1 composition, panoramic view, realistic textures, ambient occlusion.
Color Palette for Urban Integration
Choosing the right color palette is essential for successful urban integration in Greenhouse Postmodernism architecture. The use of Orchid color adds a touch of nature and elegance to the industrial environment. Combining this with other complementary hues enhances the visual appeal and ensures that the building harmonizes with its surroundings. This thoughtful approach to color not only beautifies the structure but also fosters a sense of community in urban settings.
Prompt: Urban skyscrapers, metallic towers, concrete high-rises, bustling city streets, vibrant street art, graffiti murals, neon signage, eclectic architectural styles, industrial textures, exposed brick facades, steel beams, glass windows, modern urban infrastructure, busy pedestrian traffic, atmospheric fog, soft warm lighting, shallow depth of field, 1/2 composition, cinematic view, realistic reflections, ambient occlusion, moody color palette, deep blues, rich grays, muted greens.
Prompt: Urban cityscape, modern skyscrapers, sleek glass facades, steel beams, concrete textures, vibrant street art, neon lights, bustling streets, pedestrian walkways, urban gardens, green roofs, industrial chic, exposed brick walls, metallic accents, warm ambient lighting, shallow depth of field, 1/2 composition, realistic reflections, atmospheric fog.
Prompt: Vibrant cityscape, modern skyscrapers, urban infrastructure, bustling streets, pedestrian walkways, graffiti murals, eclectic street art, neon signage, trendy coffee shops, hipster cafes, converted warehouses, industrial chic, exposed brick walls, polished concrete floors, reclaimed wood accents, metallic tones, urban gardens, green roofs, vertical farming, LED lighting, futuristic ambiance, cinematic composition, shallow depth of field, 1/1 aspect ratio.
Prompt: Urban skyscraper, modern architecture, sleek glass fa\u00e7ade, steel framework, concrete foundation, bustling city streets, vibrant street art, eclectic graffiti, urban parks, green roofs, industrial chic, exposed brick walls, metallic accents, neon lights, evening ambiance, shallow depth of field, 1/1 composition, realistic textures, ambient occlusion, warm color palette, muted neutrals, deep blues, rich yellows.
Materials Used in Greenhouse Architecture
The choice of materials plays a pivotal role in defining the character of Greenhouse Postmodernism architecture. Plasticrete, as a versatile and durable material, allows for innovative design solutions that can withstand urban challenges. Its adaptability and aesthetic potential make it a favorite among architects aiming for sustainability while achieving striking visual effects. Understanding the properties of these materials is crucial for creating cohesive and functional designs.
Prompt: Lush vegetation, transparent polycarbonate panels, aluminum frames, steel beams, insulated glass roofs, climate-controlled interior, natural ventilation systems, automatic irrigation networks, misting humidifiers, wooden planters, bamboo trellises, rattan furniture, earthy tones, organic shapes, soft diffused lighting, 1/1 composition, shallow depth of field, realistic textures, ambient occlusion.
Prompt: Vibrant greenhouse, lush greenery, transparent polycarbonate panels, aluminum frames, steel beams, reinforced concrete foundations, misting systems, climate control units, automated irrigation networks, LED grow lights, natural stone flooring, wooden planters, living walls, vertical gardens, rainwater harvesting systems, solar power generation, energy-efficient ventilation, double-glazed windows, insulated roofing, humidification systems, fogging systems, modern minimalist design, angular lines, sleek metallic accents, abundant natural light, soft diffused lighting, 1/1 composition, shallow depth of field.
Prompt: Tropical greenhouse interior, lush greenery, exotic plants, misting systems, climate control panels, polycarbonate roofing, aluminum frames, glass walls, steel beams, modern minimalist design, natural ventilation systems, automatic irrigation systems, solar-powered lighting, warm soft lighting, shallow depth of field, 1/1 composition, realistic textures, ambient occlusion.
Prompt: Lush greenery, transparent polycarbonate walls, aluminum frames, insulated glass roofs, steel beams, rustic wood accents, natural stone foundations, corrugated metal cladding, reinforced concrete floors, automatic ventilation systems, misting irrigation networks, solar-powered heating systems, retractable shading screens, trellis structures, climbing plants, blooming flowers, warm soft lighting, 1/1 composition, symmetrical architecture, serene atmosphere, realistic textures.
Lighting Techniques for Postmodern Structures
Effective lighting techniques can dramatically enhance Greenhouse Postmodernism style buildings, emphasizing their unique architectural features. Incorporating natural light through large windows and strategic placements promotes sustainability and reduces energy costs. Additionally, using accent lighting can highlight the vibrant colors and textures of the facade, creating an inviting atmosphere. This thoughtful integration of lighting not only elevates the design but also improves the overall experience for occupants and passersby.
Prompt: Dramatic postmodern building, abstract shapes, bold colors, neon lights, glowing LED strips, futuristic ambiance, high-contrast shadows, warm golden tones, cool blue hues, atmospheric fog effects, spotlights on sculptures, diffuse natural light, softbox lighting, shallow depth of field, 1-point perspective, low-angle shot, cinematic composition, realistic textures, ambient occlusion.
Prompt: Dramatic postmodern buildings, angular shapes, bold colors, neon lights, glowing signage, futuristic ambiance, high-contrast shadows, warm golden lighting, cool blue tones, atmospheric fog, misty effects, cinematic composition, low-key illumination, accentuated textures, realistic reflections, dynamic light trails, fast-paced camera movements, 2.5D depth cues, stylized lens flares, avant-garde architecture, deconstructed forms, abstract patterns, fractured geometries, urban cityscape, metropolitan atmosphere, bustling streets, vibrant nightlife.Please let me know if this meets your requirements!
Prompt: Moody atmospheric lighting, dramatic shadows, warm golden tones, neon accents, futuristic luminescent strips, abstract geometrical patterns, fragmented forms, deconstructed architecture, brutalist concrete textures, industrial metal frameworks, avant-garde sculptures, eerie foggy ambiance, high-contrast lighting ratios, cinematic camera angles, 2.5D composition, lens flares, glowing cityscape backgrounds, sleek reflective surfaces, abstract expressionist art pieces, kaleidoscopic color schemes, disorienting spatial relationships, atmospheric mist effects.
Prompt: Moody postmodern architecture, dramatic spotlights, warm ambient glow, cool neon accents, futuristic LED installations, bold color blocking, high-contrast shadows, abstract reflections, distorted perspectives, unconventional vantage points, cinematic flair, intense beam lights, glowing lines, geometric patterns, metallic surfaces, brutalist concrete textures, industrial chic decor, avant-garde compositions, fragmented forms, deconstructivist elements, experimental materials, radical architectural forms.
Urban Integration in Postmodern Architecture
Urban integration is a vital consideration in the design of Greenhouse Postmodernism architecture. By blending the building with its industrial surroundings, architects can create a seamless transition between nature and urban life. This design philosophy not only enhances the visual landscape but also promotes community engagement. Thoughtful placement and design can make these structures focal points in their neighborhoods, inviting interaction and fostering a sense of belonging.
Prompt: Vibrant cityscape, eclectic building forms, juxtaposed historical styles, irregular shapes, bold colors, neon lights, bustling streets, pedestrian zones, green roofs, urban gardens, reclaimed industrial spaces, converted warehouses, exposed brick walls, steel beams, modern skyscrapers, asymmetrical compositions, fragmented reflections, cinematic lighting, shallow depth of field, 1/1 composition, realistic textures, ambient occlusion.
Prompt: Vibrant cityscape, eclectic postmodern architecture, mixed-use development, bustling streets, pedestrian-friendly sidewalks, urban parks, green roofs, graffiti art, industrial-chic facades, exposed ductwork, reclaimed wood accents, steel beams, concrete columns, neon signage, dynamic lighting effects, 3/4 composition, shallow depth of field, realistic textures, ambient occlusion.Let me know if this meets your requirements!
Prompt: Vibrant cityscape, eclectic mix of old and new buildings, renovated warehouses, converted lofts, industrial chic aesthetic, exposed brick walls, metallic beams, reclaimed wood accents, modern street art, neon lights, bustling streets, pedestrian-friendly sidewalks, green roofs, urban gardens, public plazas, dynamic architecture, irregular shapes, bold color schemes, contrasting textures, abstract sculptures, futuristic skyscrapers, cantilevered structures, reflective glass facades, asymmetrical compositions, dramatic lighting effects, cinematic camera angles.
Prompt: Vibrant cityscape, eclectic postmodern architecture, mixed-use development, pedestrian-friendly streets, urban parkettes, green roofs, industrial heritage, exposed brick facades, steel beams, modern street art, neon signage, bustling commercial districts, trendy cafes, boutique shops, cultural museums, public plazas, dynamic light installations, cinematic nighttime views, shallow depth of field, 1/2 composition, symmetrical framing, high-contrast lighting.
Prompt: Vibrant cityscape, eclectic postmodern architecture, mixed-use development, green roofs, living walls, urban gardens, bustling streets, pedestrian-friendly infrastructure, vibrant street art, neon signage, abstract sculptures, brutalist concrete structures, angular steel beams, reclaimed wood accents, industrial-chic aesthetics, exposed ductwork, minimalist interior design, natural ventilation systems, abundant daylighting, 1/1 composition, shallow depth of field, soft warm lighting.
Conclusion
In summary, the Greenhouse Postmodernism style exemplifies a harmonious blend of innovative materials, vibrant color palettes, and thoughtful urban integration. Its application in architecture fosters creativity while meeting the demands of modern living. This design approach is particularly suited for industrial areas, transforming them into aesthetically pleasing and functional spaces. By embracing this style, architects can create buildings that not only stand out but also resonate with the community around them.
Want to quickly try greenhouse design?
Let PromeAI help you quickly implement your designs!
Get Started For Free
Other related design ideas

Greenhouse Postmodernism Style Architecture Design Ideas

Greenhouse Postmodernism Style Architecture Design Ideas

Greenhouse Postmodernism Style Architecture Design Ideas

Greenhouse Postmodernism Style Architecture Design Ideas

Greenhouse Postmodernism Style Architecture Design Ideas

Greenhouse Postmodernism Style Architecture Design Ideas


